Bathroom Design Ideas with Concrete Floors
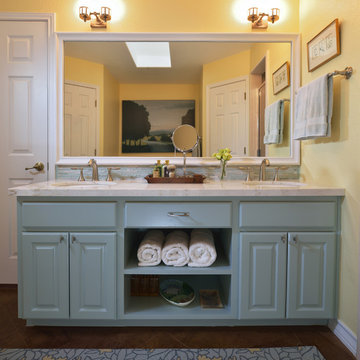
Master Bathroom where shelves were added to enclose open vanity area | Photo Credit: Miro Dvorscak
Design ideas for a mid-sized traditional master bathroom in Austin with an undermount sink, raised-panel cabinets, blue cabinets, blue tile, marble benchtops, an alcove shower, a two-piece toilet, yellow walls and concrete floors.
Design ideas for a mid-sized traditional master bathroom in Austin with an undermount sink, raised-panel cabinets, blue cabinets, blue tile, marble benchtops, an alcove shower, a two-piece toilet, yellow walls and concrete floors.
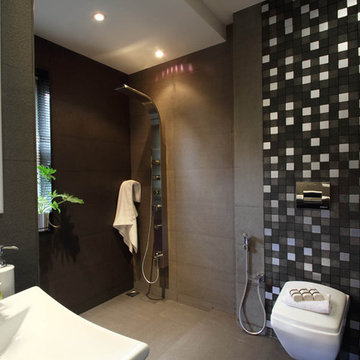
Bathroom of this villa has the distinct stamp of grandeur, class and luxury. The black and white theme of the main villa finds synergy here and is extended harmoniously in shades of grey and white.
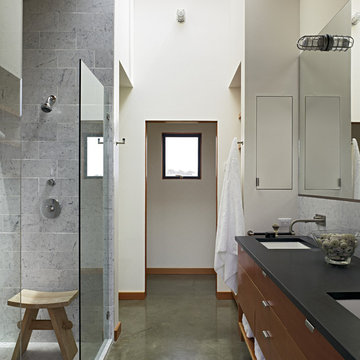
The Cook house at The Sea Ranch was designed to meet the needs of an active family with two young children, who wanted to take full advantage of coastal living. As The Sea Ranch reaches full build-out, the major design challenge is to create a sense of shelter and privacy amid an expansive meadow and between neighboring houses. A T-shaped floor plan was positioned to take full advantage of unobstructed ocean views and create sheltered outdoor spaces . Windows were positioned to let in maximum natural light, capture ridge and ocean views , while minimizing the sight of nearby structures and roadways from the principle spaces. The interior finishes are simple and warm, echoing the surrounding natural beauty. Scuba diving, hiking, and beach play meant a significant amount of sand would accompany the family home from their outings, so the architect designed an outdoor shower and an adjacent mud room to help contain the outdoor elements. Durable finishes such as the concrete floors are up to the challenge. The home is a tranquil vessel that cleverly accommodates both active engagement and calm respite from a busy weekday schedule.
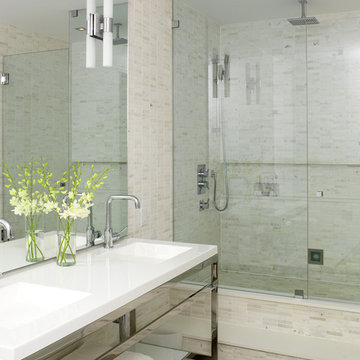
A modern ensuite with a calming spa like colour palette. Walls are tiled in mosaic stone tile. The open leg vanity, white accents and a glass shower enclosure create the feeling of airiness.
Mark Burstyn Photography
http://www.markburstyn.com/
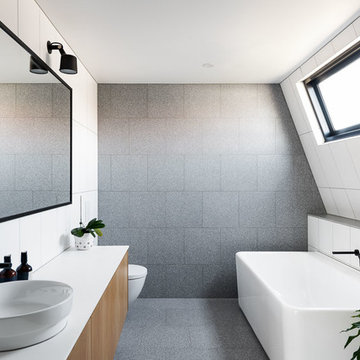
CTP Cheyne Toomey
Inspiration for a mid-sized contemporary kids bathroom in Melbourne with flat-panel cabinets, a freestanding tub, gray tile, stone tile, white walls, concrete floors, engineered quartz benchtops, grey floor, white benchtops, medium wood cabinets and a vessel sink.
Inspiration for a mid-sized contemporary kids bathroom in Melbourne with flat-panel cabinets, a freestanding tub, gray tile, stone tile, white walls, concrete floors, engineered quartz benchtops, grey floor, white benchtops, medium wood cabinets and a vessel sink.

This is an example of a small contemporary master bathroom in Rome with blue cabinets, a drop-in tub, a shower/bathtub combo, a two-piece toilet, pink tile, mosaic tile, blue walls, concrete floors, an integrated sink, solid surface benchtops, blue floor, a hinged shower door, white benchtops, a single vanity and a floating vanity.
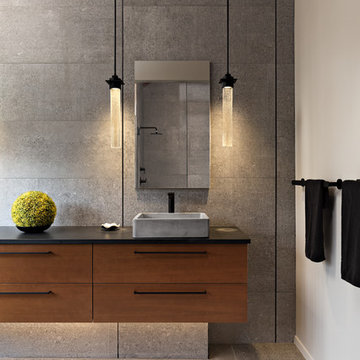
This is an example of a large contemporary master bathroom in Other with flat-panel cabinets, medium wood cabinets, a double shower, a one-piece toilet, gray tile, grey walls, a vessel sink, grey floor, a hinged shower door, black benchtops, concrete floors and concrete benchtops.
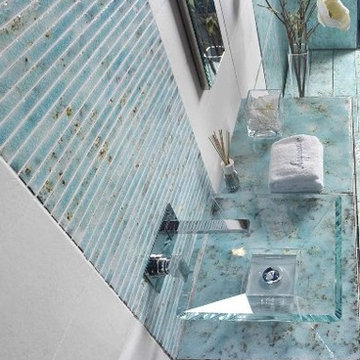
Small mediterranean master bathroom in Venice with a console sink, blue tile, stone tile, white walls and concrete floors.
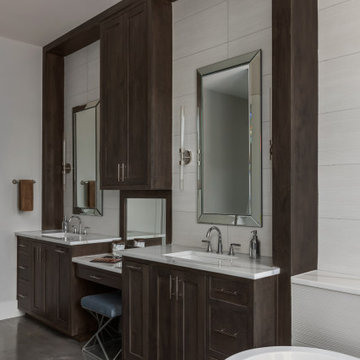
Photo of a contemporary master bathroom in Austin with recessed-panel cabinets, dark wood cabinets, a freestanding tub, a curbless shower, gray tile, porcelain tile, concrete floors, an undermount sink, marble benchtops, brown benchtops, a niche, a double vanity and a built-in vanity.

Il bagno principale è stato ricavato in uno spazio stretto e lungo dove si è scelto di collocare la doccia a ridosso della finestra e addossare i sanitari ed il lavabo su un lato per permettere una migliore fruizione dell’ambiente. L’uso della resina in continuità tra pavimento e soffitto e lo specchio che corre lungo il lato del bagno, lo rendono percettivamente più ampio e accogliente.
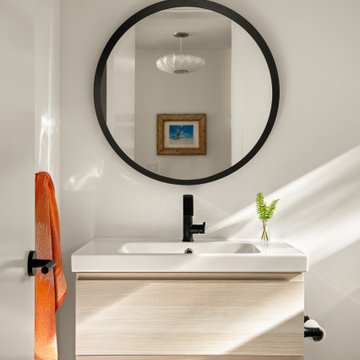
Design ideas for a small contemporary kids bathroom in Tampa with flat-panel cabinets, light wood cabinets, an alcove shower, a two-piece toilet, black tile, porcelain tile, white walls, concrete floors, an integrated sink, grey floor, a hinged shower door, white benchtops, a niche, a single vanity and a floating vanity.
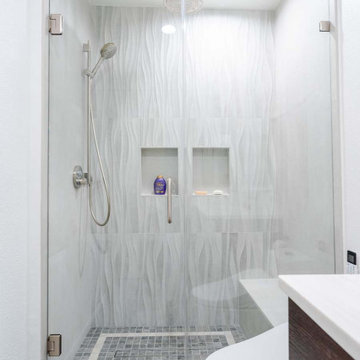
We turned this townhome's master bathroom into a fully upgraded bathroom with state-of-the-art essentials. We installed a high-tech toilet and vanity mirror that has all the bells and whistles. The toilet warms up for comfortable seating, it also self-cleans, and saves water with a smart flushing system. The vanity has built-in lights and a smart system to get rid of steam residue quickly.
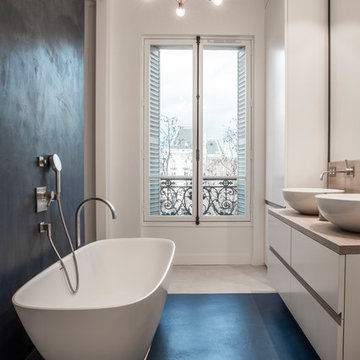
Stéphane Deroussent
Large contemporary master bathroom in Paris with white cabinets, a freestanding tub, an alcove shower, beige walls, concrete floors, a trough sink, wood benchtops and beige floor.
Large contemporary master bathroom in Paris with white cabinets, a freestanding tub, an alcove shower, beige walls, concrete floors, a trough sink, wood benchtops and beige floor.
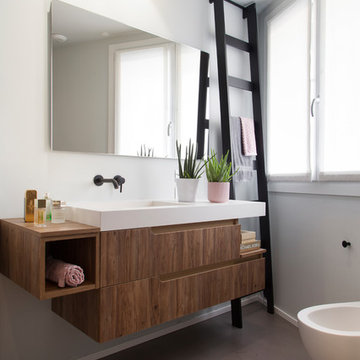
Michela Melotti
Small contemporary 3/4 bathroom in Milan with light wood cabinets, a curbless shower, a wall-mount toilet, concrete floors, an integrated sink, quartzite benchtops, grey floor, a sliding shower screen and white benchtops.
Small contemporary 3/4 bathroom in Milan with light wood cabinets, a curbless shower, a wall-mount toilet, concrete floors, an integrated sink, quartzite benchtops, grey floor, a sliding shower screen and white benchtops.
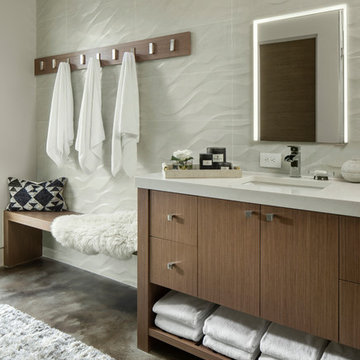
Pinnacle Mountain Homes, Collective Design + Furnishings | Kimberly Gavin
Contemporary bathroom in Denver with flat-panel cabinets, dark wood cabinets, gray tile, white walls, concrete floors, an undermount sink, grey floor and white benchtops.
Contemporary bathroom in Denver with flat-panel cabinets, dark wood cabinets, gray tile, white walls, concrete floors, an undermount sink, grey floor and white benchtops.
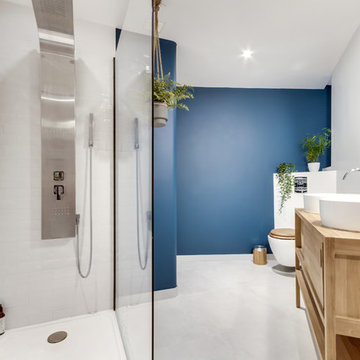
Shoootin
Photo of a mid-sized contemporary 3/4 bathroom in Paris with a corner shower, a wall-mount toilet, white tile, subway tile, blue walls, wood benchtops, grey floor, light wood cabinets, a vessel sink, an open shower, beige benchtops, concrete floors and flat-panel cabinets.
Photo of a mid-sized contemporary 3/4 bathroom in Paris with a corner shower, a wall-mount toilet, white tile, subway tile, blue walls, wood benchtops, grey floor, light wood cabinets, a vessel sink, an open shower, beige benchtops, concrete floors and flat-panel cabinets.
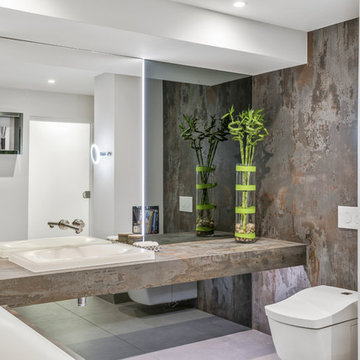
Inspiration for a large tropical wet room bathroom in West Midlands with glass-front cabinets, a drop-in tub, a wall-mount toilet, white walls, concrete floors, with a sauna, an integrated sink, solid surface benchtops, grey floor, a sliding shower screen and multi-coloured benchtops.
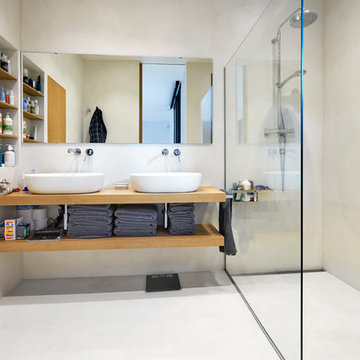
STARP ESTUDI
Photo of a contemporary 3/4 bathroom in Other with open cabinets, medium wood cabinets, a curbless shower, a vessel sink, wood benchtops, beige walls, concrete floors, beige floor, an open shower and brown benchtops.
Photo of a contemporary 3/4 bathroom in Other with open cabinets, medium wood cabinets, a curbless shower, a vessel sink, wood benchtops, beige walls, concrete floors, beige floor, an open shower and brown benchtops.
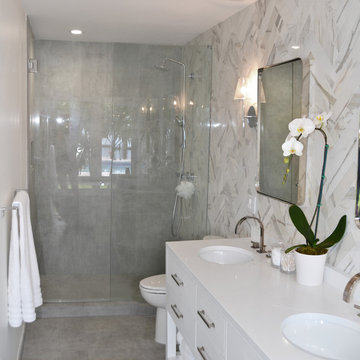
Photo of a small modern master bathroom in Miami with white cabinets, an alcove shower, white tile, marble, grey floor, a hinged shower door, furniture-like cabinets, a freestanding tub, a one-piece toilet, white walls, concrete floors, an undermount sink, engineered quartz benchtops and white benchtops.
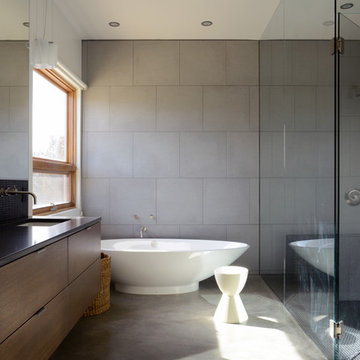
Ann Sacks tile.
Victoria + Albert tub.
Inspiration for a modern bathroom in Albuquerque with flat-panel cabinets, medium wood cabinets, a freestanding tub, a corner shower, gray tile, ceramic tile, grey walls, concrete floors, an undermount sink, granite benchtops, grey floor and a hinged shower door.
Inspiration for a modern bathroom in Albuquerque with flat-panel cabinets, medium wood cabinets, a freestanding tub, a corner shower, gray tile, ceramic tile, grey walls, concrete floors, an undermount sink, granite benchtops, grey floor and a hinged shower door.
Bathroom Design Ideas with Concrete Floors
4