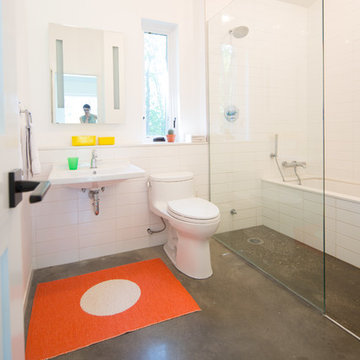Bathroom Design Ideas with Concrete Floors
Refine by:
Budget
Sort by:Popular Today
1 - 20 of 43 photos
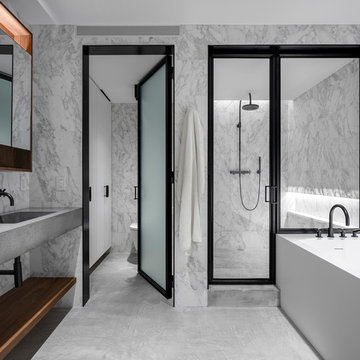
Photo credit: Eric Soltan - www.ericsoltan.com
This is an example of a large contemporary master bathroom in New York with marble, concrete floors, an integrated sink, concrete benchtops, grey floor, a hinged shower door, grey benchtops, open cabinets, an alcove shower, gray tile, grey walls and a freestanding tub.
This is an example of a large contemporary master bathroom in New York with marble, concrete floors, an integrated sink, concrete benchtops, grey floor, a hinged shower door, grey benchtops, open cabinets, an alcove shower, gray tile, grey walls and a freestanding tub.
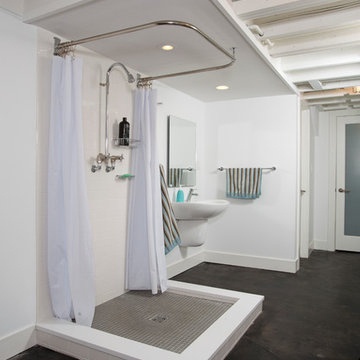
Greg Hadley
This is an example of a large industrial bathroom in DC Metro with white walls, concrete floors and black floor.
This is an example of a large industrial bathroom in DC Metro with white walls, concrete floors and black floor.
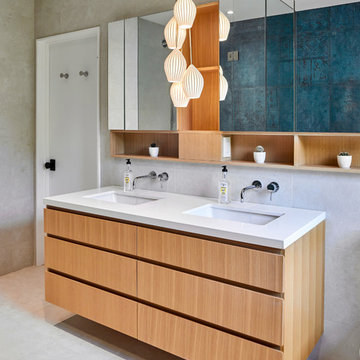
The master ensuite is a efficiently laid out and includes a floating double vanity, and plenty of storage space for toiletries in medicine cabinets recessed into the wall.
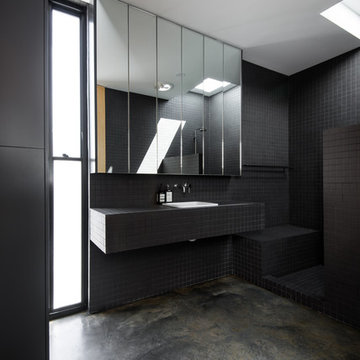
Fully tiled ensuite. Small black tiles used throughout. Open shower with sky light. Single sink with shelving behind the main mirror and to the left of the frosted window.
Dion Photography
dionphotography.com.au
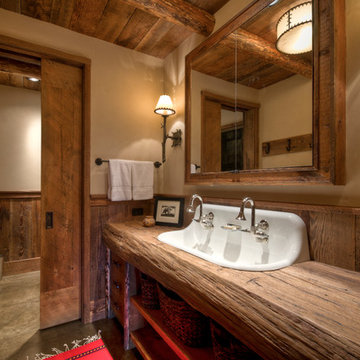
Mid-sized country 3/4 bathroom in Other with wood benchtops, flat-panel cabinets, a two-piece toilet, brown tile, beige walls, concrete floors, a drop-in sink, medium wood cabinets and brown benchtops.
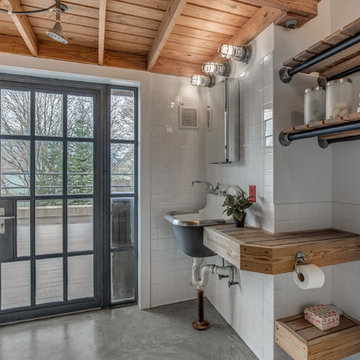
Inspiration for an industrial bathroom in Boston with white tile, concrete floors, wood benchtops, open cabinets, a wall-mount sink and brown benchtops.
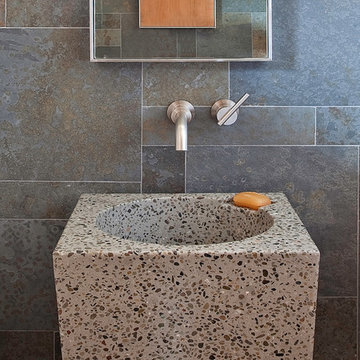
Copyrights: WA design
Inspiration for a mid-sized contemporary bathroom in San Francisco with a pedestal sink, slate, grey walls, concrete floors and grey floor.
Inspiration for a mid-sized contemporary bathroom in San Francisco with a pedestal sink, slate, grey walls, concrete floors and grey floor.
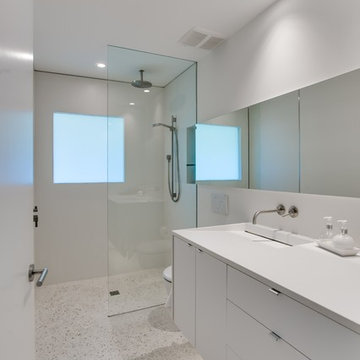
Floor to Ceiling, crisp white Concrete Shower Panels with a matching vanity and integral ramp sink.
Inspiration for a modern bathroom in Tampa with an integrated sink, concrete benchtops, a curbless shower, white tile, cement tile, white walls and concrete floors.
Inspiration for a modern bathroom in Tampa with an integrated sink, concrete benchtops, a curbless shower, white tile, cement tile, white walls and concrete floors.
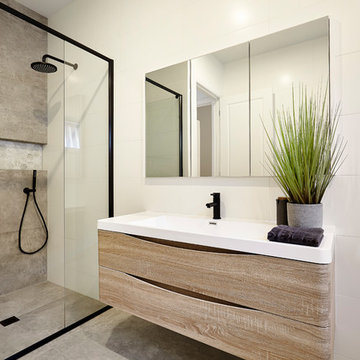
Inspiration for a beach style 3/4 bathroom in Melbourne with flat-panel cabinets, medium wood cabinets, an alcove shower, gray tile, cement tile, white walls, concrete floors, a console sink, grey floor and an open shower.
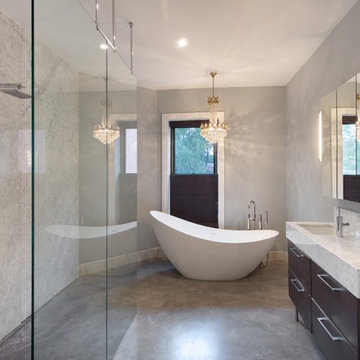
This Dutch Renaissance Revival style Brownstone located in a historic district of the Crown heights neighborhood of Brooklyn was built in 1899. The brownstone was converted to a boarding house in the 1950’s and experienced many years of neglect which made much of the interior detailing unsalvageable with the exception of the stairwell. Therefore the new owners decided to gut renovate the majority of the home, converting it into a four family home. The bottom two units are owner occupied, the design of each includes common elements yet also reflects the style of each owner. Both units have modern kitchens with new high end appliances and stone countertops. They both have had the original wood paneling restored or repaired and both feature large open bathrooms with freestanding tubs, marble slab walls and radiant heated concrete floors. The garden apartment features an open living/dining area that flows through the kitchen to get to the outdoor space. In the kitchen and living room feature large steel French doors which serve to bring the outdoors in. The garden was fully renovated and features a deck with a pergola. Other unique features of this apartment include a modern custom crown molding, a bright geometric tiled fireplace and the labyrinth wallpaper in the powder room. The upper two floors were designed as rental units and feature open kitchens/living areas, exposed brick walls and white subway tiled bathrooms.
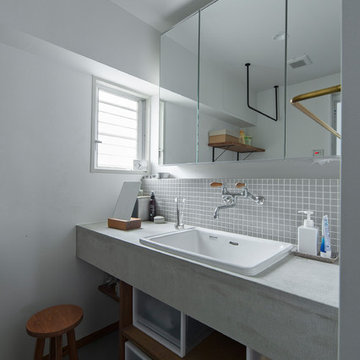
Design ideas for a small contemporary powder room in Osaka with open cabinets, gray tile, mosaic tile, white walls, grey benchtops, medium wood cabinets, concrete floors, a drop-in sink, concrete benchtops and grey floor.
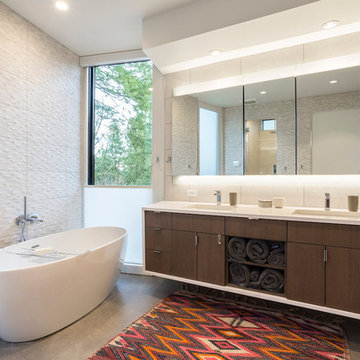
Master bath
Built Photo
Photo of a large midcentury master bathroom in Portland with flat-panel cabinets, dark wood cabinets, a freestanding tub, an alcove shower, a one-piece toilet, beige tile, porcelain tile, white walls, concrete floors, an undermount sink, quartzite benchtops and grey floor.
Photo of a large midcentury master bathroom in Portland with flat-panel cabinets, dark wood cabinets, a freestanding tub, an alcove shower, a one-piece toilet, beige tile, porcelain tile, white walls, concrete floors, an undermount sink, quartzite benchtops and grey floor.
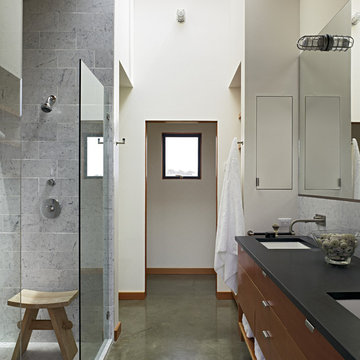
The Cook house at The Sea Ranch was designed to meet the needs of an active family with two young children, who wanted to take full advantage of coastal living. As The Sea Ranch reaches full build-out, the major design challenge is to create a sense of shelter and privacy amid an expansive meadow and between neighboring houses. A T-shaped floor plan was positioned to take full advantage of unobstructed ocean views and create sheltered outdoor spaces . Windows were positioned to let in maximum natural light, capture ridge and ocean views , while minimizing the sight of nearby structures and roadways from the principle spaces. The interior finishes are simple and warm, echoing the surrounding natural beauty. Scuba diving, hiking, and beach play meant a significant amount of sand would accompany the family home from their outings, so the architect designed an outdoor shower and an adjacent mud room to help contain the outdoor elements. Durable finishes such as the concrete floors are up to the challenge. The home is a tranquil vessel that cleverly accommodates both active engagement and calm respite from a busy weekday schedule.
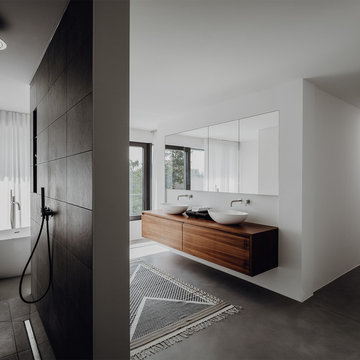
This is an example of a large modern master bathroom in Munich with flat-panel cabinets, light wood cabinets, a freestanding tub, a curbless shower, gray tile, stone tile, white walls, concrete floors, solid surface benchtops, grey floor, an open shower and brown benchtops.
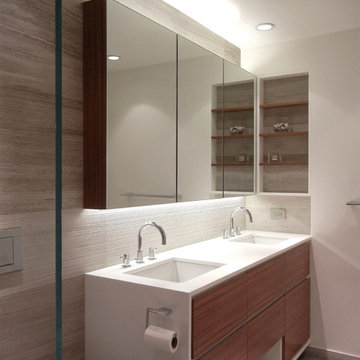
Inspiration for a large contemporary master bathroom in New York with an undermount sink, medium wood cabinets, an alcove shower, a wall-mount toilet, grey walls, flat-panel cabinets, concrete floors and solid surface benchtops.
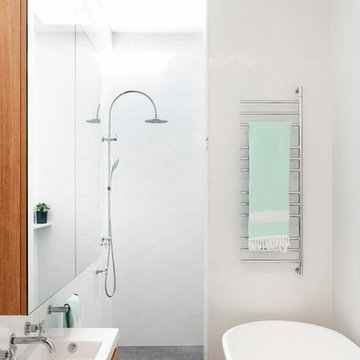
Small contemporary master bathroom in Sydney with flat-panel cabinets, medium wood cabinets, a freestanding tub, an open shower, white walls, concrete floors, a console sink, grey floor, an open shower, white benchtops and white tile.
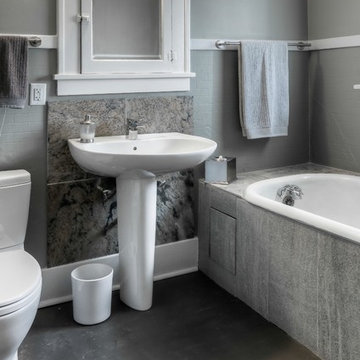
Thom Neese
Small contemporary 3/4 bathroom in Omaha with a pedestal sink, a drop-in tub, gray tile, open cabinets, a one-piece toilet, porcelain tile, grey walls, concrete floors and grey floor.
Small contemporary 3/4 bathroom in Omaha with a pedestal sink, a drop-in tub, gray tile, open cabinets, a one-piece toilet, porcelain tile, grey walls, concrete floors and grey floor.
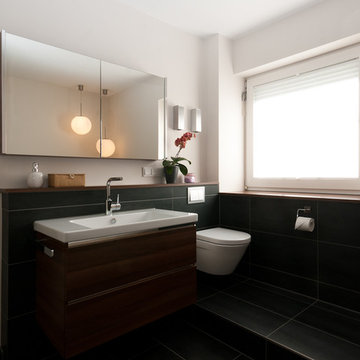
Photo by Frank Rohr
Inspiration for a large contemporary master bathroom in Frankfurt with flat-panel cabinets, dark wood cabinets, a drop-in tub, a curbless shower, a two-piece toilet, black tile, ceramic tile, black walls, concrete floors, a trough sink, black floor and an open shower.
Inspiration for a large contemporary master bathroom in Frankfurt with flat-panel cabinets, dark wood cabinets, a drop-in tub, a curbless shower, a two-piece toilet, black tile, ceramic tile, black walls, concrete floors, a trough sink, black floor and an open shower.
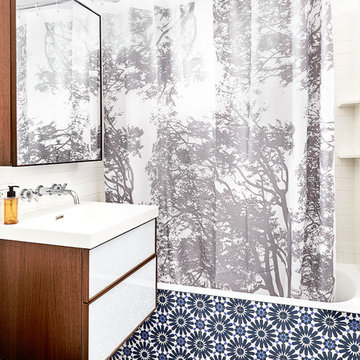
Alyssa Kirsten
Photo of a small contemporary bathroom in New York with flat-panel cabinets, multi-coloured tile, white walls, a drop-in sink, multi-coloured floor, a shower curtain, white cabinets, a drop-in tub, a shower/bathtub combo, a one-piece toilet, concrete floors and engineered quartz benchtops.
Photo of a small contemporary bathroom in New York with flat-panel cabinets, multi-coloured tile, white walls, a drop-in sink, multi-coloured floor, a shower curtain, white cabinets, a drop-in tub, a shower/bathtub combo, a one-piece toilet, concrete floors and engineered quartz benchtops.
Bathroom Design Ideas with Concrete Floors
1


