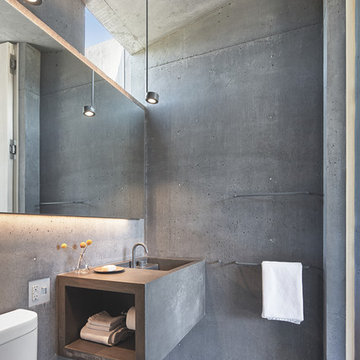Bathroom Design Ideas with Concrete Floors
Refine by:
Budget
Sort by:Popular Today
1 - 20 of 1,758 photos
Item 1 of 3

Reconfiguration of the original bathroom creates a private ensuite for the master bedroom.
Design ideas for a mid-sized modern bathroom in Sydney with flat-panel cabinets, light wood cabinets, an open shower, a one-piece toilet, white tile, ceramic tile, white walls, concrete floors, an integrated sink, solid surface benchtops, green floor, an open shower, white benchtops, a double vanity and a floating vanity.
Design ideas for a mid-sized modern bathroom in Sydney with flat-panel cabinets, light wood cabinets, an open shower, a one-piece toilet, white tile, ceramic tile, white walls, concrete floors, an integrated sink, solid surface benchtops, green floor, an open shower, white benchtops, a double vanity and a floating vanity.
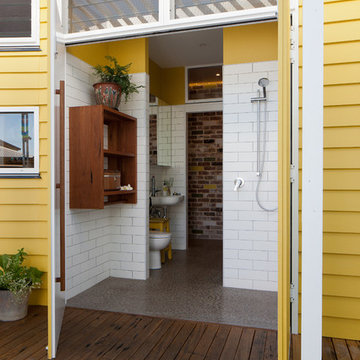
Douglas Frost
Design ideas for a small eclectic bathroom in Sydney with a wall-mount sink, open cabinets, medium wood cabinets, white tile, subway tile, white walls, concrete floors and a curbless shower.
Design ideas for a small eclectic bathroom in Sydney with a wall-mount sink, open cabinets, medium wood cabinets, white tile, subway tile, white walls, concrete floors and a curbless shower.

This is an example of a small 3/4 bathroom in Madrid with flat-panel cabinets, white cabinets, a drop-in tub, gray tile, cement tile, white walls, concrete floors, a vessel sink, wood benchtops, grey floor, brown benchtops and a single vanity.

Another update project we did in the same Townhome community in Culver city. This time more towards Modern Farmhouse / Transitional design.
Kitchen cabinets were completely refinished with new hardware installed. The black island is a great center piece to the white / gold / brown color scheme.
The hallway Guest bathroom was partially updated with new fixtures, vanity, toilet, shower door and floor tile.
that's what happens when older style white subway tile came back into fashion. They fit right in with the other updates.

This is an example of a mid-sized contemporary master wet room bathroom in Tampa with flat-panel cabinets, green cabinets, an alcove tub, a two-piece toilet, white tile, porcelain tile, white walls, concrete floors, a vessel sink, engineered quartz benchtops, grey floor, an open shower, white benchtops, an enclosed toilet, a double vanity and a built-in vanity.
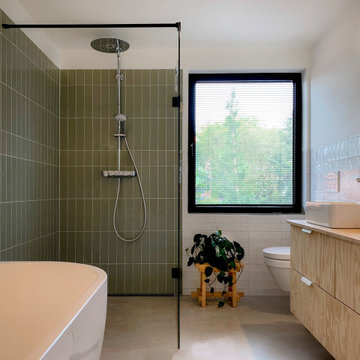
Design ideas for a mid-sized contemporary kids bathroom in Other with flat-panel cabinets, light wood cabinets, a freestanding tub, a corner shower, a wall-mount toilet, green tile, white walls, a vessel sink, wood benchtops, grey floor, beige benchtops, a double vanity, a floating vanity, ceramic tile, concrete floors and an open shower.
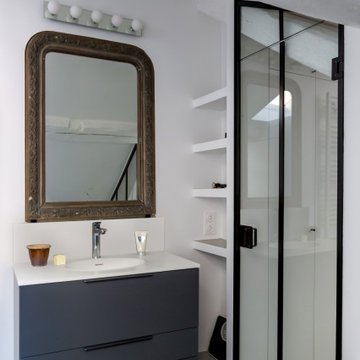
Design ideas for a small industrial master bathroom in Paris with grey cabinets, white tile, ceramic tile, white walls, concrete floors, solid surface benchtops, grey floor, white benchtops, a niche, a single vanity, a freestanding vanity, flat-panel cabinets and a drop-in sink.
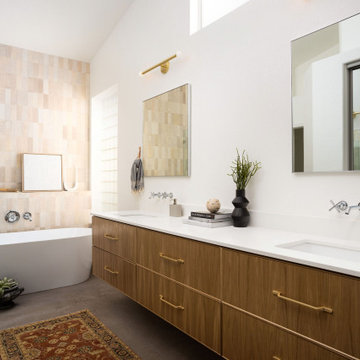
We teamed up with an investor to design a one-of-a-kind property. We created a very clear vision for this home: Scandinavian minimalism. Our intention for this home was to incorporate as many natural materials that we could. We started by selecting polished concrete floors throughout the entire home. To balance this masculinity, we chose soft, natural wood grain cabinetry for the kitchen, bathrooms and mudroom. In the kitchen, we made the hood a focal point by wrapping it in marble and installing a herringbone tile to the ceiling. We accented the rooms with brass and polished chrome, giving the home a light and airy feeling. We incorporated organic textures and soft lines throughout. The bathrooms feature a dimensioned shower tile and leather towel hooks. We drew inspiration for the color palette and styling by our surroundings - the desert.
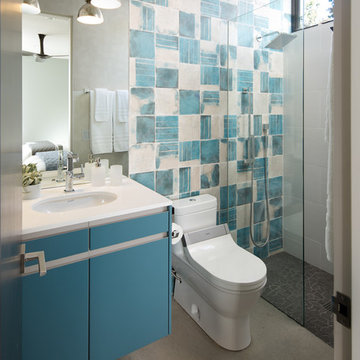
Brady Architectural Photography
Inspiration for a mid-sized contemporary 3/4 bathroom in San Diego with flat-panel cabinets, blue cabinets, an alcove shower, a one-piece toilet, blue tile, white tile, ceramic tile, multi-coloured walls, concrete floors, an undermount sink, solid surface benchtops, grey floor and an open shower.
Inspiration for a mid-sized contemporary 3/4 bathroom in San Diego with flat-panel cabinets, blue cabinets, an alcove shower, a one-piece toilet, blue tile, white tile, ceramic tile, multi-coloured walls, concrete floors, an undermount sink, solid surface benchtops, grey floor and an open shower.
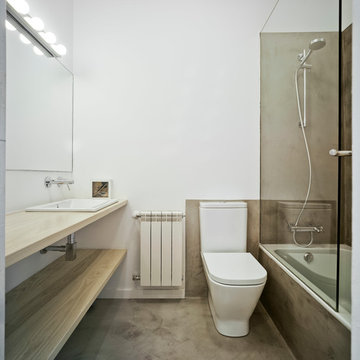
David Frutos
Design ideas for a mid-sized contemporary master bathroom in Madrid with open cabinets, light wood cabinets, a drop-in tub, a shower/bathtub combo, a one-piece toilet, white walls, a drop-in sink, wood benchtops, concrete floors and grey floor.
Design ideas for a mid-sized contemporary master bathroom in Madrid with open cabinets, light wood cabinets, a drop-in tub, a shower/bathtub combo, a one-piece toilet, white walls, a drop-in sink, wood benchtops, concrete floors and grey floor.
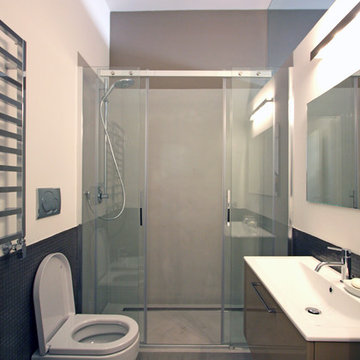
Franco Bernardini
This is an example of a mid-sized contemporary master bathroom in Rome with a drop-in sink, furniture-like cabinets, medium wood cabinets, engineered quartz benchtops, an alcove shower, a wall-mount toilet, gray tile, cement tile, grey walls and concrete floors.
This is an example of a mid-sized contemporary master bathroom in Rome with a drop-in sink, furniture-like cabinets, medium wood cabinets, engineered quartz benchtops, an alcove shower, a wall-mount toilet, gray tile, cement tile, grey walls and concrete floors.
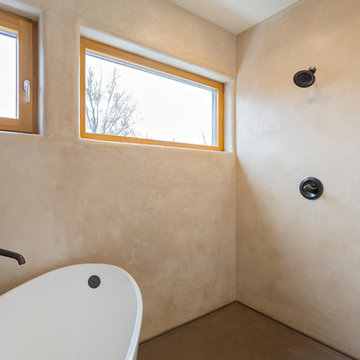
Tadelakt shower surround.
Dane Cronin Photography
Photo of a mid-sized mediterranean 3/4 bathroom in Salt Lake City with a freestanding tub, beige walls and concrete floors.
Photo of a mid-sized mediterranean 3/4 bathroom in Salt Lake City with a freestanding tub, beige walls and concrete floors.
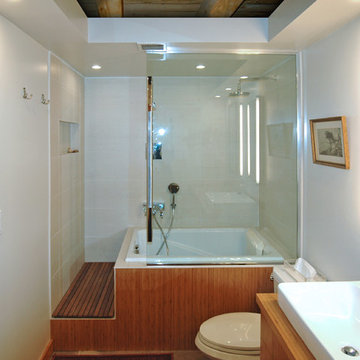
Kevin Kulesa
Inspiration for a mid-sized contemporary master bathroom in Other with a vessel sink, flat-panel cabinets, light wood cabinets, wood benchtops, a japanese tub, a shower/bathtub combo, a two-piece toilet, beige tile, stone slab, white walls and concrete floors.
Inspiration for a mid-sized contemporary master bathroom in Other with a vessel sink, flat-panel cabinets, light wood cabinets, wood benchtops, a japanese tub, a shower/bathtub combo, a two-piece toilet, beige tile, stone slab, white walls and concrete floors.
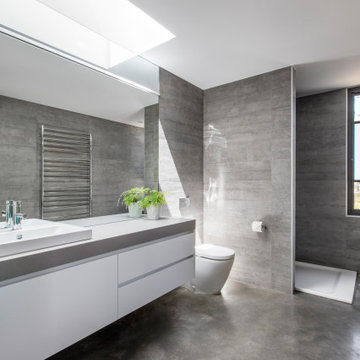
natural light, concrete wall tile,
This is an example of a mid-sized modern bathroom in Melbourne with white cabinets, an open shower, a one-piece toilet, gray tile, ceramic tile, grey walls, concrete floors, a drop-in sink, engineered quartz benchtops, grey floor, an open shower, grey benchtops, a single vanity and a floating vanity.
This is an example of a mid-sized modern bathroom in Melbourne with white cabinets, an open shower, a one-piece toilet, gray tile, ceramic tile, grey walls, concrete floors, a drop-in sink, engineered quartz benchtops, grey floor, an open shower, grey benchtops, a single vanity and a floating vanity.
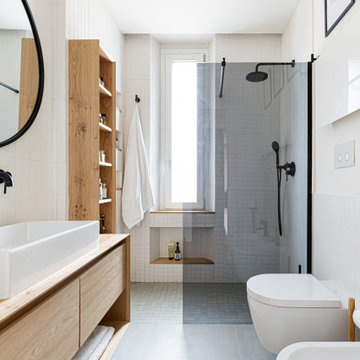
Il bagno crea una continuazione materica con il resto della casa.
Si è optato per utilizzare gli stessi materiali per il mobile del lavabo e per la colonna laterale. Il dettaglio principale è stato quello di piegare a 45° il bordo del mobile per creare una gola di apertura dei cassetti ed un vano a giorno nella parte bassa. Il lavabo di Duravit va in appoggio ed è contrastato dalle rubinetterie nere Gun di Jacuzzi.
Le pareti sono rivestite di Biscuits, le piastrelle di 41zero42.
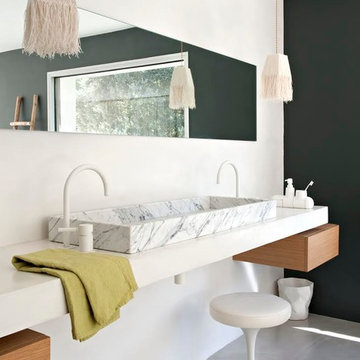
NICOLAS MATHEUS
This is an example of a mid-sized contemporary bathroom in Montpellier with a trough sink, concrete floors and white walls.
This is an example of a mid-sized contemporary bathroom in Montpellier with a trough sink, concrete floors and white walls.

Photo of a mid-sized contemporary 3/4 bathroom in Other with medium wood cabinets, a freestanding tub, a curbless shower, a wall-mount toilet, gray tile, porcelain tile, grey walls, concrete floors, a wall-mount sink, granite benchtops, grey floor, a shower curtain, grey benchtops, a single vanity and a floating vanity.
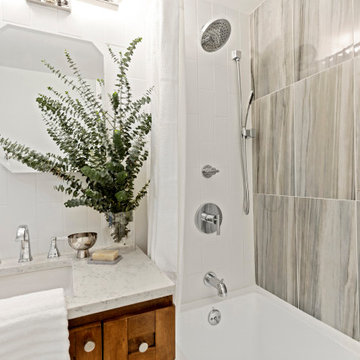
The new alcove bath/shower includes a rainfall head and handheld shower handle. The overall effect is contemporary, but still befitting our client's preferred transitional aesthetic. Our budget-friendly, oversized accent wall tile creates some movement. The stone pattern incorporates another element of nature, which our client adores.
Photo: Virtual360 NY
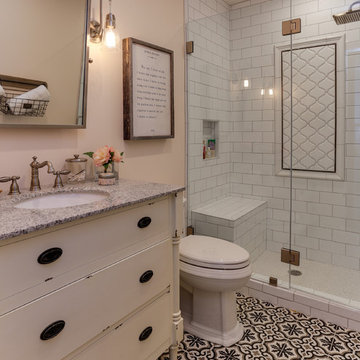
This small Bathroom carries the WOW factor. Adorned with subway tile with a mosaic insert, Concrete floors and a vintage style vanity it is full of charm!
Bathroom Design Ideas with Concrete Floors
1
