Bathroom Design Ideas with Concrete Floors
Refine by:
Budget
Sort by:Popular Today
1 - 20 of 79 photos
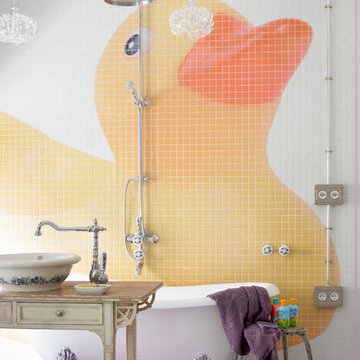
Design ideas for a mid-sized eclectic master bathroom in Madrid with a vessel sink, beige cabinets, wood benchtops, a claw-foot tub, multi-coloured tile, mosaic tile, a shower/bathtub combo, multi-coloured walls, concrete floors and recessed-panel cabinets.
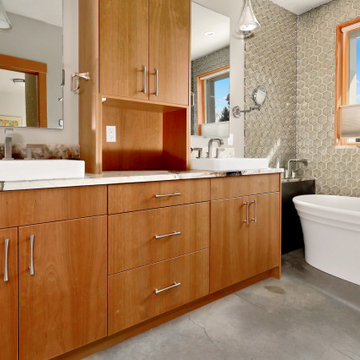
The Twin Peaks Passive House + ADU was designed and built to remain resilient in the face of natural disasters. Fortunately, the same great building strategies and design that provide resilience also provide a home that is incredibly comfortable and healthy while also visually stunning.
This home’s journey began with a desire to design and build a house that meets the rigorous standards of Passive House. Before beginning the design/ construction process, the homeowners had already spent countless hours researching ways to minimize their global climate change footprint. As with any Passive House, a large portion of this research was focused on building envelope design and construction. The wall assembly is combination of six inch Structurally Insulated Panels (SIPs) and 2x6 stick frame construction filled with blown in insulation. The roof assembly is a combination of twelve inch SIPs and 2x12 stick frame construction filled with batt insulation. The pairing of SIPs and traditional stick framing allowed for easy air sealing details and a continuous thermal break between the panels and the wall framing.
Beyond the building envelope, a number of other high performance strategies were used in constructing this home and ADU such as: battery storage of solar energy, ground source heat pump technology, Heat Recovery Ventilation, LED lighting, and heat pump water heating technology.
In addition to the time and energy spent on reaching Passivhaus Standards, thoughtful design and carefully chosen interior finishes coalesce at the Twin Peaks Passive House + ADU into stunning interiors with modern farmhouse appeal. The result is a graceful combination of innovation, durability, and aesthetics that will last for a century to come.
Despite the requirements of adhering to some of the most rigorous environmental standards in construction today, the homeowners chose to certify both their main home and their ADU to Passive House Standards. From a meticulously designed building envelope that tested at 0.62 ACH50, to the extensive solar array/ battery bank combination that allows designated circuits to function, uninterrupted for at least 48 hours, the Twin Peaks Passive House has a long list of high performance features that contributed to the completion of this arduous certification process. The ADU was also designed and built with these high standards in mind. Both homes have the same wall and roof assembly ,an HRV, and a Passive House Certified window and doors package. While the main home includes a ground source heat pump that warms both the radiant floors and domestic hot water tank, the more compact ADU is heated with a mini-split ductless heat pump. The end result is a home and ADU built to last, both of which are a testament to owners’ commitment to lessen their impact on the environment.
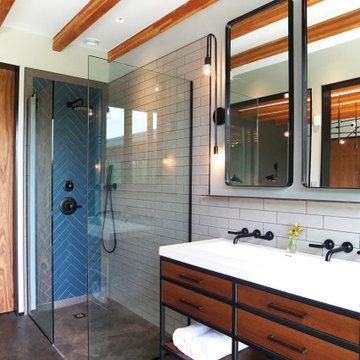
Photo of a midcentury 3/4 bathroom in New York with medium wood cabinets, a corner shower, blue tile, white tile, subway tile, grey walls, a trough sink, grey floor, an open shower, concrete floors and flat-panel cabinets.
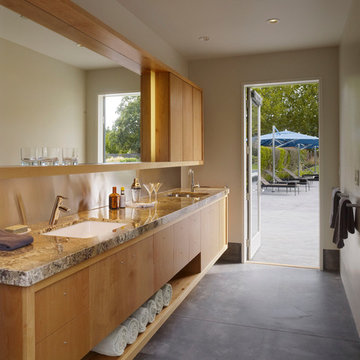
Matthew Millman
Photo of a small modern master bathroom in San Francisco with an undermount sink, flat-panel cabinets, medium wood cabinets, concrete floors, beige walls and grey floor.
Photo of a small modern master bathroom in San Francisco with an undermount sink, flat-panel cabinets, medium wood cabinets, concrete floors, beige walls and grey floor.
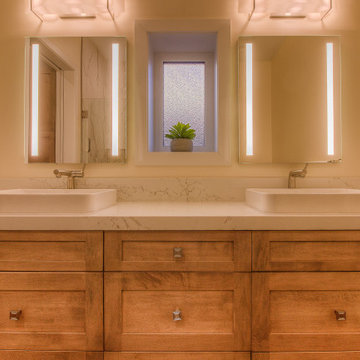
Master Bath
Traditional master bathroom in Other with shaker cabinets, brown cabinets, a curbless shower, a one-piece toilet, white tile, porcelain tile, beige walls, concrete floors, a vessel sink, engineered quartz benchtops, brown floor, a hinged shower door, white benchtops, a double vanity and a built-in vanity.
Traditional master bathroom in Other with shaker cabinets, brown cabinets, a curbless shower, a one-piece toilet, white tile, porcelain tile, beige walls, concrete floors, a vessel sink, engineered quartz benchtops, brown floor, a hinged shower door, white benchtops, a double vanity and a built-in vanity.
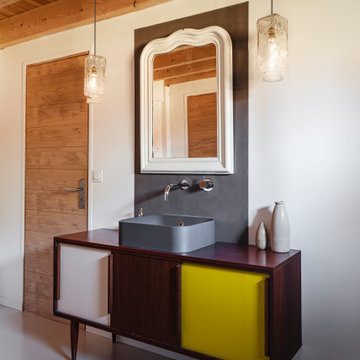
Stanislas Ledoux © 2019 Houzz
Contemporary bathroom in Bordeaux with dark wood cabinets, white walls, concrete floors, wood benchtops, grey floor, brown benchtops and flat-panel cabinets.
Contemporary bathroom in Bordeaux with dark wood cabinets, white walls, concrete floors, wood benchtops, grey floor, brown benchtops and flat-panel cabinets.
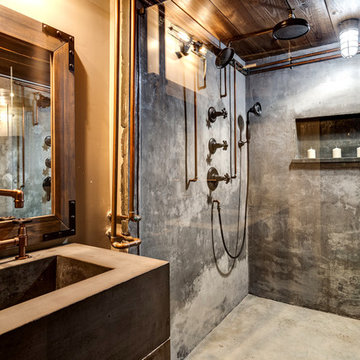
Dan Settle Photography
Inspiration for an industrial master bathroom in Atlanta with concrete floors, concrete benchtops, grey benchtops, flat-panel cabinets, grey cabinets, a curbless shower, brown walls, an integrated sink, grey floor and an open shower.
Inspiration for an industrial master bathroom in Atlanta with concrete floors, concrete benchtops, grey benchtops, flat-panel cabinets, grey cabinets, a curbless shower, brown walls, an integrated sink, grey floor and an open shower.
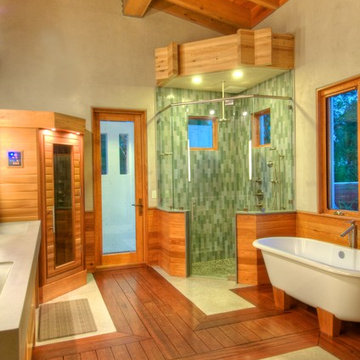
Concrete counters with integrated wave sink. Kohler Karbon faucets. Heath Ceramics tile. Sauna. American Clay walls. Exposed cypress timber beam ceiling. Victoria & Albert tub. Inlaid FSC Ipe floors. LEED Platinum home. Photos by Matt McCorteney.
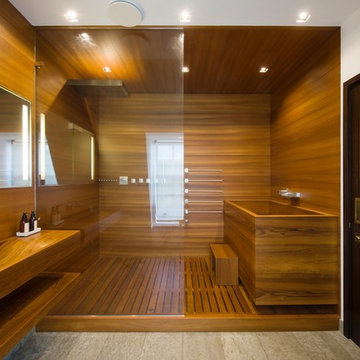
Leigh Simpson
This is an example of a contemporary master bathroom in Sussex with open cabinets, medium wood cabinets, a japanese tub, an alcove shower, brown walls, concrete floors, an integrated sink, wood benchtops, an open shower and brown benchtops.
This is an example of a contemporary master bathroom in Sussex with open cabinets, medium wood cabinets, a japanese tub, an alcove shower, brown walls, concrete floors, an integrated sink, wood benchtops, an open shower and brown benchtops.
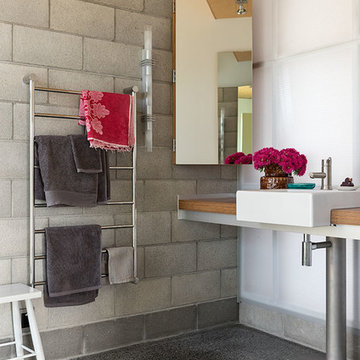
Photo of a large industrial bathroom in Hamilton with white walls, concrete floors, wood benchtops, brown benchtops, a vessel sink and grey floor.
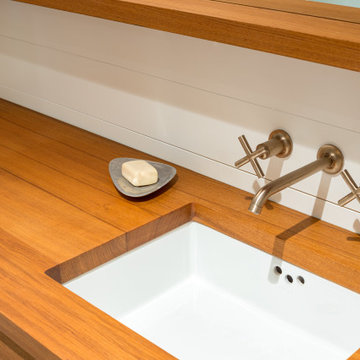
Photo of a modern bathroom in Portland with flat-panel cabinets, an open shower, a one-piece toilet, ceramic tile, white walls, concrete floors, an undermount sink, wood benchtops, grey floor, a single vanity, a floating vanity, blue tile and planked wall panelling.
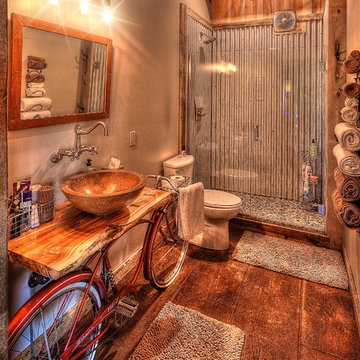
My favorite room in the house! Bicycle bathroom with farmhouse look. Concrete sink, metal roofing in the shower, concrete heated flooring.
Photo Credit D.E Grabenstein
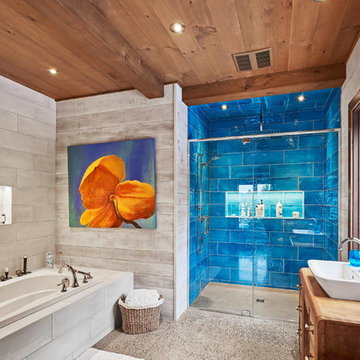
Mid-sized country master bathroom in Montreal with medium wood cabinets, an alcove shower, blue tile, subway tile, concrete floors, a vessel sink, wood benchtops, grey floor, a hinged shower door, brown benchtops and a drop-in tub.
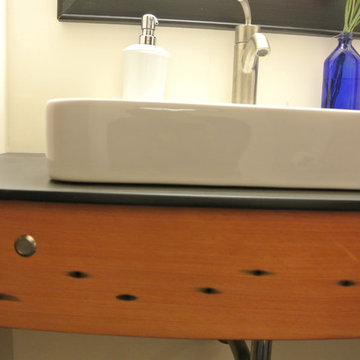
Inspiration for a mid-sized contemporary master bathroom in Seattle with flat-panel cabinets, medium wood cabinets, beige walls, concrete floors, a vessel sink, glass benchtops and grey floor.
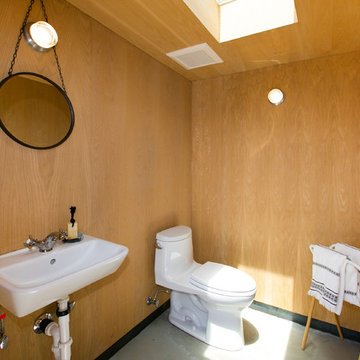
Photo of a contemporary bathroom in Los Angeles with brown walls, concrete floors, a wall-mount sink and grey floor.
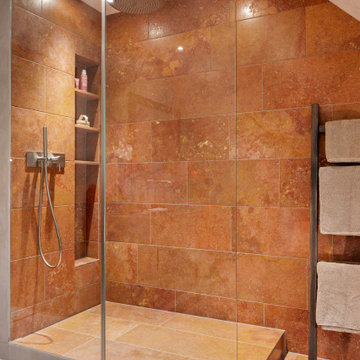
Badrenovierung - ein gefliestes Bad aus den 90er Jahren erhält einen neuen frischen Look
Design ideas for a large tropical bathroom in Munich with dark wood cabinets, a corner tub, a curbless shower, beige tile, travertine, beige walls, concrete floors, a vessel sink, concrete benchtops, beige floor, an open shower, brown benchtops, a single vanity, a freestanding vanity and vaulted.
Design ideas for a large tropical bathroom in Munich with dark wood cabinets, a corner tub, a curbless shower, beige tile, travertine, beige walls, concrete floors, a vessel sink, concrete benchtops, beige floor, an open shower, brown benchtops, a single vanity, a freestanding vanity and vaulted.
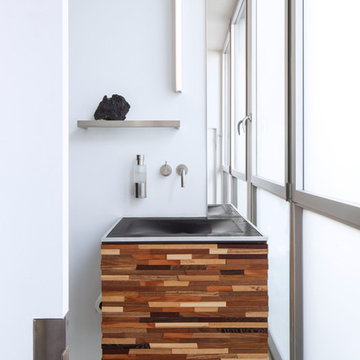
Art Gray Photography
Contemporary bathroom in Los Angeles with flat-panel cabinets, medium wood cabinets, white walls, concrete floors, a console sink, grey floor and a single vanity.
Contemporary bathroom in Los Angeles with flat-panel cabinets, medium wood cabinets, white walls, concrete floors, a console sink, grey floor and a single vanity.
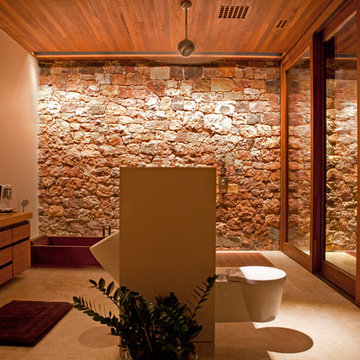
Philippe Vermes
Inspiration for an expansive contemporary master bathroom in New York with a vessel sink, flat-panel cabinets, medium wood cabinets, wood benchtops, a wall-mount toilet, a drop-in tub, white walls and concrete floors.
Inspiration for an expansive contemporary master bathroom in New York with a vessel sink, flat-panel cabinets, medium wood cabinets, wood benchtops, a wall-mount toilet, a drop-in tub, white walls and concrete floors.
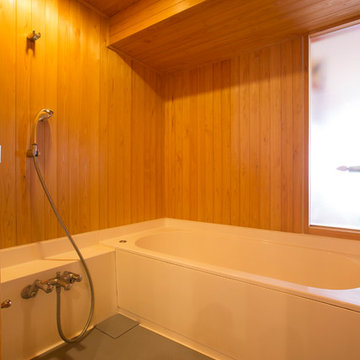
G609 Photo by Fabien Recoquillé
Inspiration for an asian master wet room bathroom in Yokohama with a drop-in tub, brown walls, concrete floors, grey floor and an open shower.
Inspiration for an asian master wet room bathroom in Yokohama with a drop-in tub, brown walls, concrete floors, grey floor and an open shower.
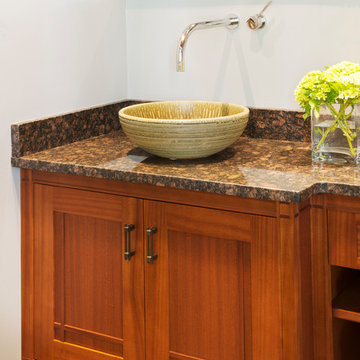
Crown Point Cabinetry
Inspiration for a large arts and crafts bathroom in Phoenix with medium wood cabinets, granite benchtops, recessed-panel cabinets, grey walls, concrete floors, a vessel sink, brown floor and multi-coloured benchtops.
Inspiration for a large arts and crafts bathroom in Phoenix with medium wood cabinets, granite benchtops, recessed-panel cabinets, grey walls, concrete floors, a vessel sink, brown floor and multi-coloured benchtops.
Bathroom Design Ideas with Concrete Floors
1