All Wall Tile Bathroom Design Ideas with Cork Floors
Refine by:
Budget
Sort by:Popular Today
1 - 20 of 190 photos
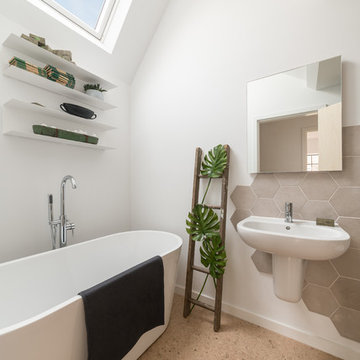
Master Bathroom with Vaulted Ceiling & Cork Flooring
Photo Credit: Design Storey Architects
Inspiration for a mid-sized contemporary bathroom in Other with a freestanding tub, beige tile, cement tile, white walls, cork floors, a wall-mount sink and beige floor.
Inspiration for a mid-sized contemporary bathroom in Other with a freestanding tub, beige tile, cement tile, white walls, cork floors, a wall-mount sink and beige floor.
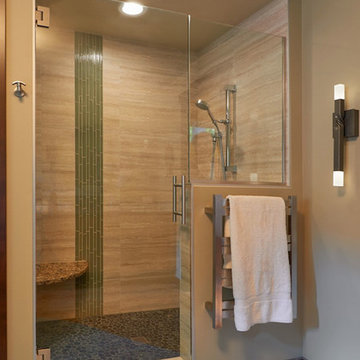
NW Architectural Photography - Dale Lang
This is an example of a large asian master bathroom in Louisville with flat-panel cabinets, medium wood cabinets, a corner shower, multi-coloured tile, porcelain tile, cork floors and engineered quartz benchtops.
This is an example of a large asian master bathroom in Louisville with flat-panel cabinets, medium wood cabinets, a corner shower, multi-coloured tile, porcelain tile, cork floors and engineered quartz benchtops.
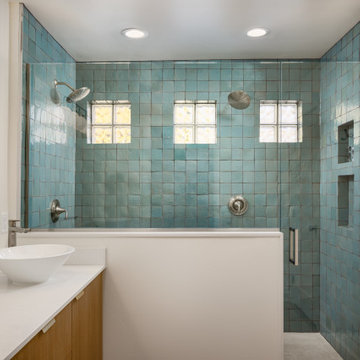
Design ideas for a mid-sized master bathroom in Other with shaker cabinets, medium wood cabinets, an alcove shower, a two-piece toilet, yellow tile, ceramic tile, white walls, cork floors, a vessel sink, a hinged shower door, white benchtops, a double vanity and a floating vanity.
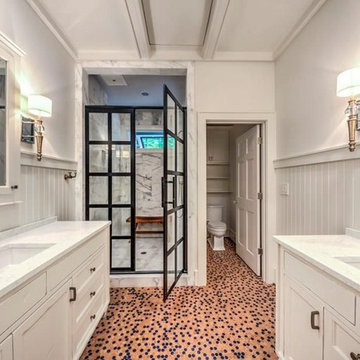
The back room in the before photo was removed and a transom window as added over the shower to let natural light still flow through the room. A separate room was designed for toilet privacy and storage. Vanities now dual on each side of the room - furniture style with semi-recessed medicine cabinets.
Unique bathroom with cork penny tile floors, custom inset cabinetry with coordinating medicine cabinets framed with beautiful sconces. Shower door by Coastal shower doors.
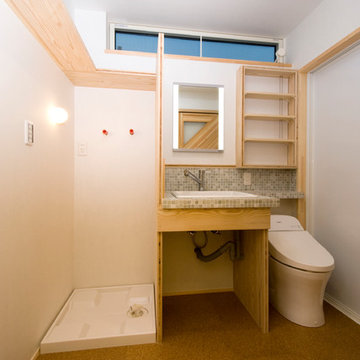
浴室は寝室のある1階に設置。この場所は寝室からのアクセスのみで家族しか使わないため、一つの空間にトイレ、洗面、洗濯機を入れて小さい空間を有効に使った。床はタイルで足触りも良く、洗面前はモザイクタイルのアクセントを入れた。
Takahashi Photo Studio
Photo of a small country master bathroom in Tokyo with open cabinets, light wood cabinets, a japanese tub, a curbless shower, a one-piece toilet, white tile, mosaic tile, white walls, cork floors, a drop-in sink, tile benchtops and beige floor.
Photo of a small country master bathroom in Tokyo with open cabinets, light wood cabinets, a japanese tub, a curbless shower, a one-piece toilet, white tile, mosaic tile, white walls, cork floors, a drop-in sink, tile benchtops and beige floor.
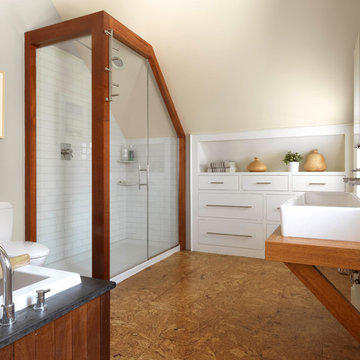
Design ideas for a country bathroom in Burlington with flat-panel cabinets, white cabinets, a drop-in tub, a corner shower, a one-piece toilet, white tile, subway tile, beige walls, cork floors, wood benchtops, brown floor, a hinged shower door and a trough sink.
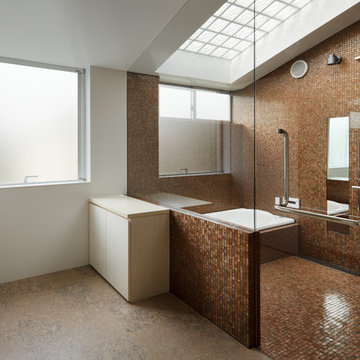
Photo by Takumi Ota
Design ideas for a large contemporary master bathroom in Tokyo with flat-panel cabinets, dark wood cabinets, a curbless shower, brown tile, mosaic tile, brown walls, cork floors, an undermount sink, engineered quartz benchtops, beige floor, an open shower and a corner tub.
Design ideas for a large contemporary master bathroom in Tokyo with flat-panel cabinets, dark wood cabinets, a curbless shower, brown tile, mosaic tile, brown walls, cork floors, an undermount sink, engineered quartz benchtops, beige floor, an open shower and a corner tub.
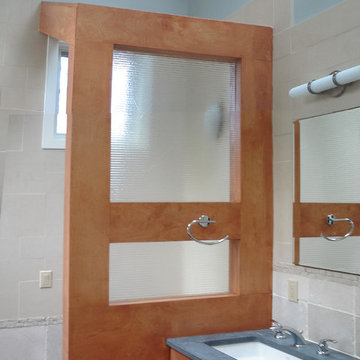
View of master bath vanity and privacy wall (toilet beyond), highlighting the material palette of warm cork tile flooring, cherry wood cabinetry and wall cladding, limestone wall tile, and Pietra Cardoza stone countertops. Skylights over the vanity allow morning daylighting to illuminate faces in the mirrors.
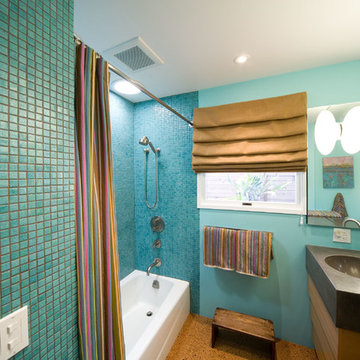
Elliott Johnson Photography
Mid-sized contemporary 3/4 bathroom in San Luis Obispo with concrete benchtops, a shower curtain, flat-panel cabinets, medium wood cabinets, an alcove tub, a shower/bathtub combo, blue tile, mosaic tile, blue walls, cork floors, an integrated sink, brown floor and grey benchtops.
Mid-sized contemporary 3/4 bathroom in San Luis Obispo with concrete benchtops, a shower curtain, flat-panel cabinets, medium wood cabinets, an alcove tub, a shower/bathtub combo, blue tile, mosaic tile, blue walls, cork floors, an integrated sink, brown floor and grey benchtops.
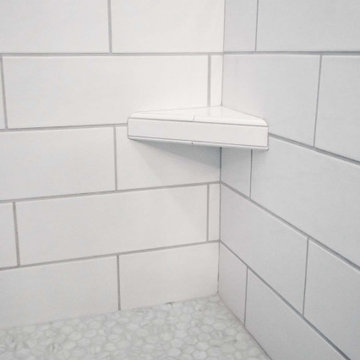
Two matching bathrooms in modern townhouse. Walk in tile shower with white subway tile, small corner step, and glass enclosure. Flat panel wood vanity with quartz countertops, undermount sink, and modern fixtures. Second bath has matching features with single sink and bath tub shower combination.
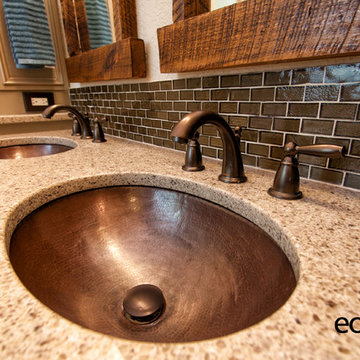
BAC Photography
Inspiration for a mid-sized country master bathroom in Atlanta with recessed-panel cabinets, beige cabinets, beige walls, cork floors, an alcove tub, an alcove shower, brown tile, matchstick tile, an undermount sink and engineered quartz benchtops.
Inspiration for a mid-sized country master bathroom in Atlanta with recessed-panel cabinets, beige cabinets, beige walls, cork floors, an alcove tub, an alcove shower, brown tile, matchstick tile, an undermount sink and engineered quartz benchtops.
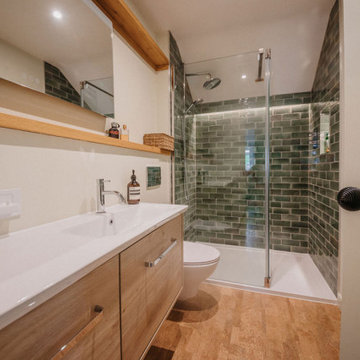
We brought the green from the master bedroom into the en suite through the introduction of green tiles. The illusion of daylight was created through the use of a trench light to throw light down the tiled shower enclosure.
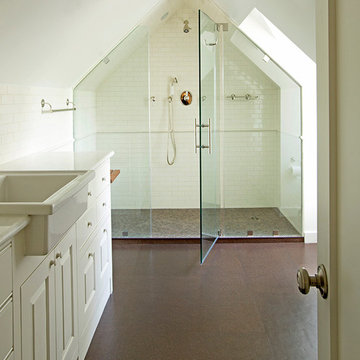
Greg Hadley Photography
Inspiration for a traditional bathroom in DC Metro with raised-panel cabinets, white cabinets, marble benchtops, a one-piece toilet, brown tile, ceramic tile, white walls and cork floors.
Inspiration for a traditional bathroom in DC Metro with raised-panel cabinets, white cabinets, marble benchtops, a one-piece toilet, brown tile, ceramic tile, white walls and cork floors.
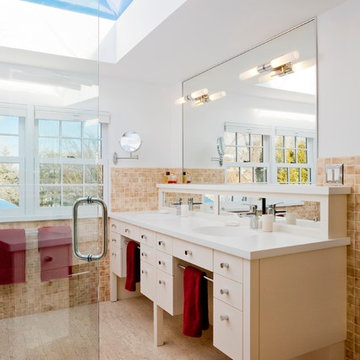
Oversized pyramidal skylight adds drama and space to an older style home. Double sink vanity has convenient inset towel bars and mirrored sliding doors on storage compartments at rear of countertop. This also creates more countertop above, under mirror. Vanity lights mounted directly to mirror. Polished chrome switch plate cover, drawer pulls, faucet, shower door handle, lights and makeup mirror all share the same polished chrome finish.
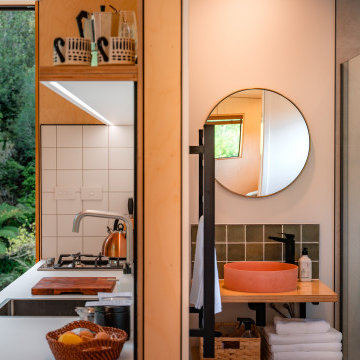
Ceilings and walls are lined with birch ply without skirtings or architraves, and used to build vanities, shelving, and kitchen cabinetry.
Inspiration for an arts and crafts master bathroom in Other with green tile, porcelain tile, cork floors, brown floor, brown benchtops, a single vanity, a floating vanity and wood benchtops.
Inspiration for an arts and crafts master bathroom in Other with green tile, porcelain tile, cork floors, brown floor, brown benchtops, a single vanity, a floating vanity and wood benchtops.
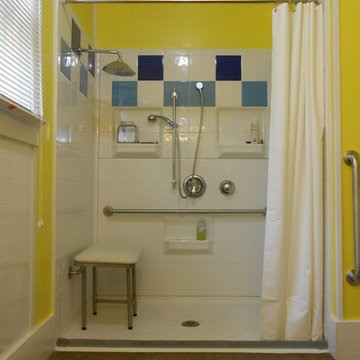
Wheelchair Accessible Barrier Free Shower by Best Bath Systems with padded fold-down shower bench and waterfall shower head, handheld shower on a slider bar, wheelchair accessible lever style controls and grab bars, weighted shower curtain with flexible waterstopper barrier.
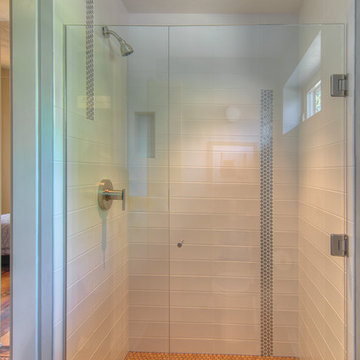
Mike Dean
Small transitional master bathroom in Other with flat-panel cabinets, light wood cabinets, an alcove shower, white tile, metal tile, grey walls and cork floors.
Small transitional master bathroom in Other with flat-panel cabinets, light wood cabinets, an alcove shower, white tile, metal tile, grey walls and cork floors.
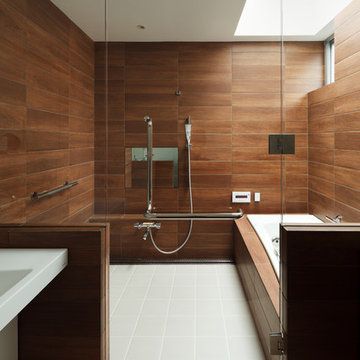
Photo by Takumi Ota
Photo of a large modern master bathroom in Tokyo with flat-panel cabinets, dark wood cabinets, a curbless shower, brown tile, matchstick tile, brown walls, cork floors, an undermount sink, engineered quartz benchtops, beige floor and an open shower.
Photo of a large modern master bathroom in Tokyo with flat-panel cabinets, dark wood cabinets, a curbless shower, brown tile, matchstick tile, brown walls, cork floors, an undermount sink, engineered quartz benchtops, beige floor and an open shower.
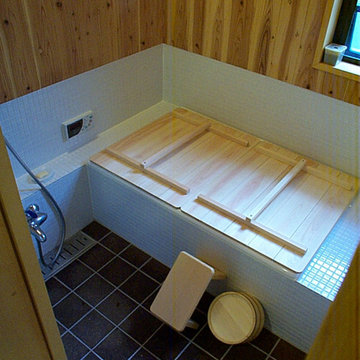
床は浴室用コルクタイルを貼ってあります。冬冷たくない!!転んでもケガしない!!炭化コルクなので心配はないです。腰壁はモザイクタイル。壁と天井は杉板張りリボス塗り仕上です。リボスは舐めても大丈夫な自然素材塗料です。
This is an example of a mid-sized modern master bathroom in Tokyo with furniture-like cabinets, white cabinets, a drop-in tub, a one-piece toilet, white tile, mosaic tile, white walls, cork floors, a drop-in sink, solid surface benchtops, brown floor, white benchtops, a single vanity, a built-in vanity, wood and wood walls.
This is an example of a mid-sized modern master bathroom in Tokyo with furniture-like cabinets, white cabinets, a drop-in tub, a one-piece toilet, white tile, mosaic tile, white walls, cork floors, a drop-in sink, solid surface benchtops, brown floor, white benchtops, a single vanity, a built-in vanity, wood and wood walls.
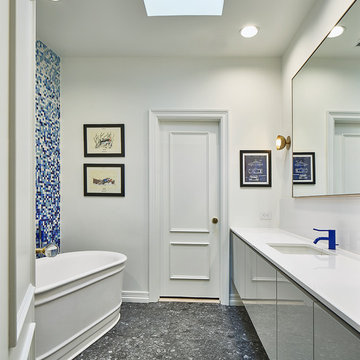
Design ideas for a mid-sized modern kids bathroom in Dallas with flat-panel cabinets, grey cabinets, a freestanding tub, a wall-mount toilet, blue tile, glass sheet wall, white walls, cork floors, an undermount sink, quartzite benchtops, a curbless shower, white floor and a hinged shower door.
All Wall Tile Bathroom Design Ideas with Cork Floors
1