Bathroom Design Ideas with Blue Walls and Cork Floors
Refine by:
Budget
Sort by:Popular Today
1 - 20 of 25 photos
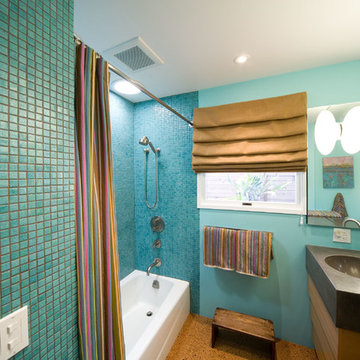
Elliott Johnson Photography
Mid-sized contemporary 3/4 bathroom in San Luis Obispo with concrete benchtops, a shower curtain, flat-panel cabinets, medium wood cabinets, an alcove tub, a shower/bathtub combo, blue tile, mosaic tile, blue walls, cork floors, an integrated sink, brown floor and grey benchtops.
Mid-sized contemporary 3/4 bathroom in San Luis Obispo with concrete benchtops, a shower curtain, flat-panel cabinets, medium wood cabinets, an alcove tub, a shower/bathtub combo, blue tile, mosaic tile, blue walls, cork floors, an integrated sink, brown floor and grey benchtops.
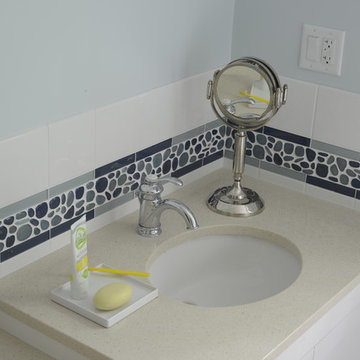
PEBBLE AND RECTANGULAR GLASS TILES from two different makers wrap a band around the bathroom.
Mid-sized beach style kids bathroom in New York with recessed-panel cabinets, white cabinets, an alcove tub, a shower/bathtub combo, a two-piece toilet, beige tile, pebble tile, blue walls, cork floors, an undermount sink, engineered quartz benchtops, multi-coloured floor, a shower curtain and beige benchtops.
Mid-sized beach style kids bathroom in New York with recessed-panel cabinets, white cabinets, an alcove tub, a shower/bathtub combo, a two-piece toilet, beige tile, pebble tile, blue walls, cork floors, an undermount sink, engineered quartz benchtops, multi-coloured floor, a shower curtain and beige benchtops.
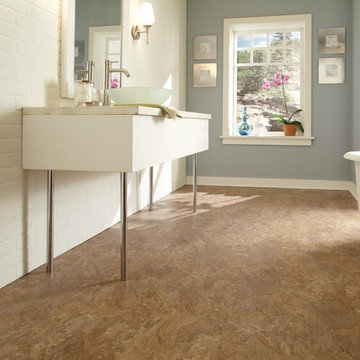
Design ideas for a mid-sized modern 3/4 bathroom in Other with flat-panel cabinets, white cabinets, blue walls, cork floors and beige floor.
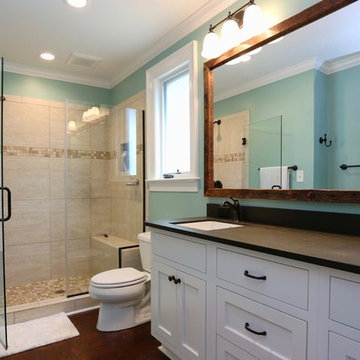
Cat Wilborne Photography
Design ideas for a mid-sized contemporary master bathroom in Raleigh with shaker cabinets, white cabinets, blue walls and cork floors.
Design ideas for a mid-sized contemporary master bathroom in Raleigh with shaker cabinets, white cabinets, blue walls and cork floors.
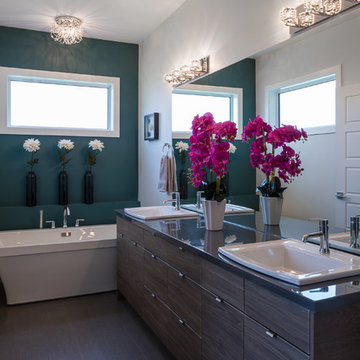
The long custom vanity with double sinks in the ensuite gives everyone enough space to spread out and makes the space feel larger. The dark colour palette anchors the space while the large windows keep it light and airy. The freestanding tub adds that extra bit of luxury to the space.
Photo by Kristen Sawatzky
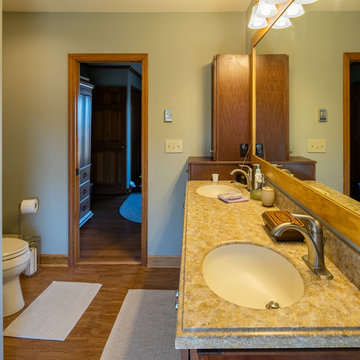
Photography by Bernard Russo
Design ideas for a mid-sized traditional master bathroom in Charlotte with shaker cabinets, dark wood cabinets, a corner shower, a two-piece toilet, gray tile, ceramic tile, blue walls, cork floors, an undermount sink and laminate benchtops.
Design ideas for a mid-sized traditional master bathroom in Charlotte with shaker cabinets, dark wood cabinets, a corner shower, a two-piece toilet, gray tile, ceramic tile, blue walls, cork floors, an undermount sink and laminate benchtops.
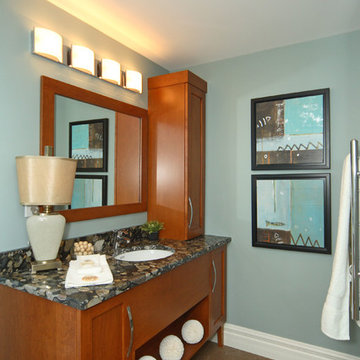
Mid-sized transitional kids bathroom in Calgary with an undermount sink, recessed-panel cabinets, medium wood cabinets, granite benchtops, a two-piece toilet, blue walls and cork floors.
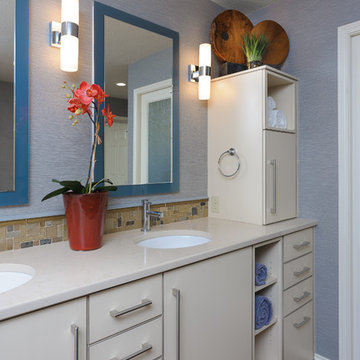
Photo of a mid-sized transitional bathroom in Portland with flat-panel cabinets, white cabinets, a one-piece toilet, beige tile, glass tile, blue walls, cork floors, an undermount sink and engineered quartz benchtops.
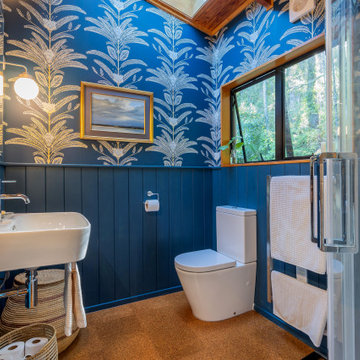
It takes a special kind of client to embrace the eclectic design style. Eclecticism is an approach to design that combines elements from various periods, styles, and sources. It involves the deliberate mixing and matching of different aesthetics to create a unique and visually interesting space. Eclectic design celebrates the diversity of influences and allows for the expression of personal taste and creativity.
The bold colour choice and pattern of the wallpaper in this en-suite create an immersive and invigorating atmosphere. Blue is a great choice for a bathroom. This colour is often associated with feelings of calmness, tranquility, and serenity. It can evoke a sense of peace, stability, and relaxation.
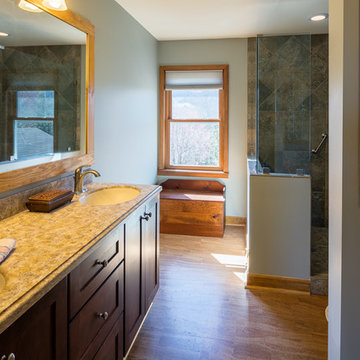
Photography by Bernard Russo
Design ideas for a mid-sized traditional master bathroom in Charlotte with shaker cabinets, dark wood cabinets, a corner shower, a two-piece toilet, gray tile, ceramic tile, blue walls, an undermount sink, laminate benchtops and cork floors.
Design ideas for a mid-sized traditional master bathroom in Charlotte with shaker cabinets, dark wood cabinets, a corner shower, a two-piece toilet, gray tile, ceramic tile, blue walls, an undermount sink, laminate benchtops and cork floors.
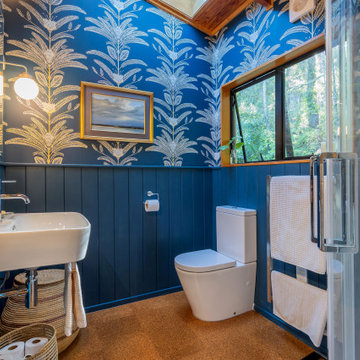
In this eclectic ensuite, the wood panelling got a makeover with a calming dark blue paint, matching the eye-catching wallpaper. The floating vanity keeps things simple and modern, while the corner shower is a smart space-saving feature. The eclectic mix of elements adds interest and charm without overpowering the space. Despite its unique style, the ensuite remains a cozy retreat, striking a balance between personality and tranquility.
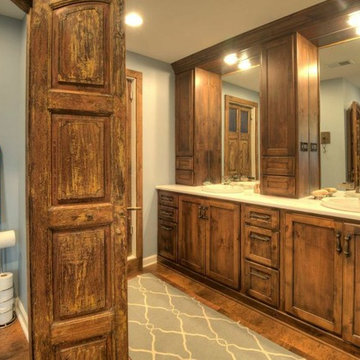
Custom Bathroom
Inspiration for a large transitional master bathroom in Other with recessed-panel cabinets, distressed cabinets, a one-piece toilet, blue walls, cork floors, a drop-in sink and engineered quartz benchtops.
Inspiration for a large transitional master bathroom in Other with recessed-panel cabinets, distressed cabinets, a one-piece toilet, blue walls, cork floors, a drop-in sink and engineered quartz benchtops.
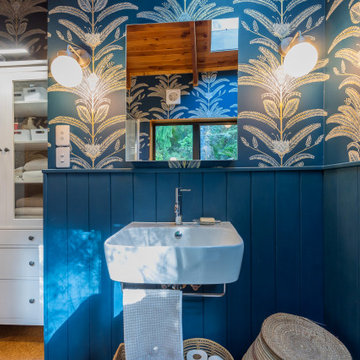
It takes a special kind of client to embrace the eclectic design style. Eclecticism is an approach to design that combines elements from various periods, styles, and sources. It involves the deliberate mixing and matching of different aesthetics to create a unique and visually interesting space. Eclectic design celebrates the diversity of influences and allows for the expression of personal taste and creativity.
The bold colour choice and pattern of the wallpaper in this en-suite create an immersive and invigorating atmosphere. Blue is a great choice for a bathroom. This colour is often associated with feelings of calmness, tranquility, and serenity. It can evoke a sense of peace, stability, and relaxation.
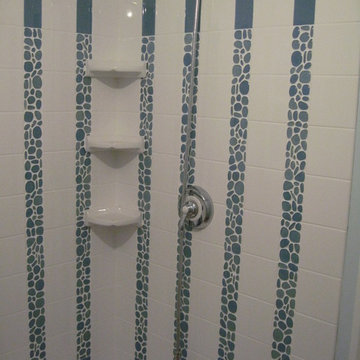
DROPLETS OF WATER appear to fall from and into blue pools in this corner shower stall. Glass tiles, perfectly matched in color, come from two different makers. Higher cost of glass tile is offset by inexpensive ceramic tile's lower cost.
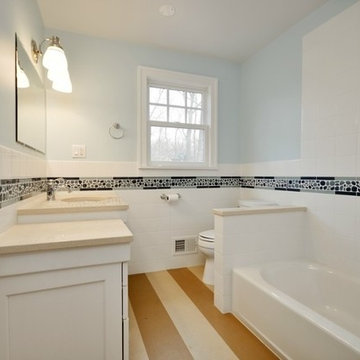
PEBBLE AND RECTANGULAR GLASS TILES from two different makers wrap a band around the bathroom.
CABANA STRIPE FLOORS are beige and tan cork and rubber tile.
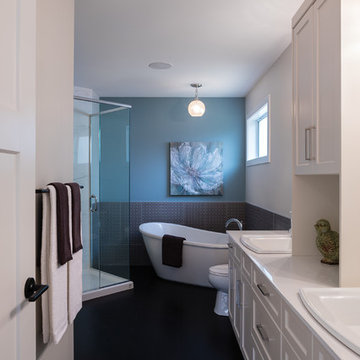
The ensuite is calm and relaxing, with a large soaker tub and custom glass shower. The geometric tile adds that extra bit of style to the room.
Inspiration for a mid-sized traditional master bathroom in Other with shaker cabinets, white cabinets, a freestanding tub, a corner shower, a two-piece toilet, gray tile, ceramic tile, blue walls, cork floors, a drop-in sink, engineered quartz benchtops, brown floor, a hinged shower door and white benchtops.
Inspiration for a mid-sized traditional master bathroom in Other with shaker cabinets, white cabinets, a freestanding tub, a corner shower, a two-piece toilet, gray tile, ceramic tile, blue walls, cork floors, a drop-in sink, engineered quartz benchtops, brown floor, a hinged shower door and white benchtops.
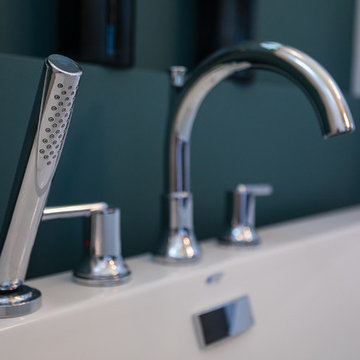
Bath tub filler with wand attachment in chrome.
Photo by Kristen Sawatzky
Design ideas for a mid-sized contemporary master bathroom in Other with flat-panel cabinets, dark wood cabinets, a freestanding tub, an alcove shower, a two-piece toilet, blue walls, cork floors, a drop-in sink, marble benchtops, grey floor, a sliding shower screen and grey benchtops.
Design ideas for a mid-sized contemporary master bathroom in Other with flat-panel cabinets, dark wood cabinets, a freestanding tub, an alcove shower, a two-piece toilet, blue walls, cork floors, a drop-in sink, marble benchtops, grey floor, a sliding shower screen and grey benchtops.
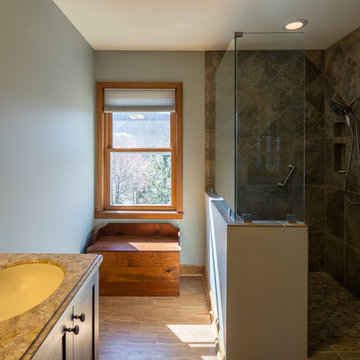
Photography by Bernard Russo
Design ideas for a mid-sized traditional master bathroom in Charlotte with shaker cabinets, dark wood cabinets, a corner shower, a two-piece toilet, gray tile, ceramic tile, blue walls, an undermount sink, laminate benchtops and cork floors.
Design ideas for a mid-sized traditional master bathroom in Charlotte with shaker cabinets, dark wood cabinets, a corner shower, a two-piece toilet, gray tile, ceramic tile, blue walls, an undermount sink, laminate benchtops and cork floors.
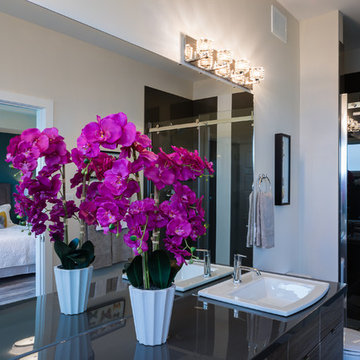
The long custom vanity with double sinks in the ensuite gives everyone enough space to spread out and makes the space feel larger. The dark colour palette anchors the space while the large windows keep it light and airy. The freestanding tub adds that extra bit of luxury to the space.
Photo by Kristen Sawatzky
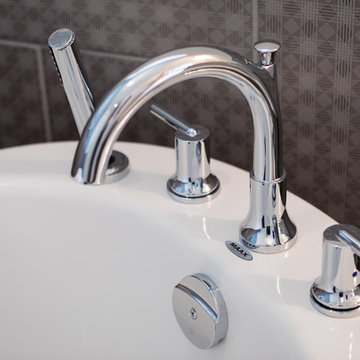
The ensuite is calm and relaxing, with a large soaker tub and custom glass shower. The geometric tile adds that extra bit of style to the room.
Photo of a mid-sized traditional master bathroom in Other with shaker cabinets, white cabinets, a freestanding tub, a corner shower, a two-piece toilet, gray tile, ceramic tile, blue walls, cork floors, a drop-in sink, engineered quartz benchtops, brown floor, a hinged shower door and white benchtops.
Photo of a mid-sized traditional master bathroom in Other with shaker cabinets, white cabinets, a freestanding tub, a corner shower, a two-piece toilet, gray tile, ceramic tile, blue walls, cork floors, a drop-in sink, engineered quartz benchtops, brown floor, a hinged shower door and white benchtops.
Bathroom Design Ideas with Blue Walls and Cork Floors
1