Bathroom Design Ideas with Flat-panel Cabinets and Cork Floors
Refine by:
Budget
Sort by:Popular Today
1 - 20 of 88 photos
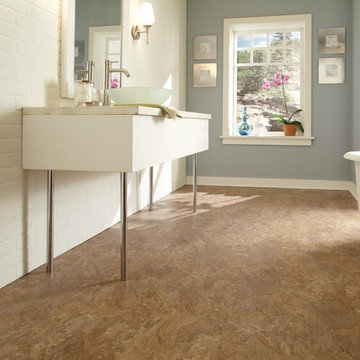
Design ideas for a mid-sized modern 3/4 bathroom in Other with flat-panel cabinets, white cabinets, blue walls, cork floors and beige floor.
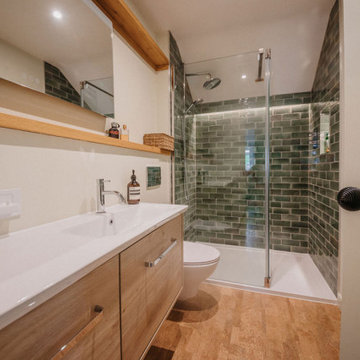
We brought the green from the master bedroom into the en suite through the introduction of green tiles. The illusion of daylight was created through the use of a trench light to throw light down the tiled shower enclosure.
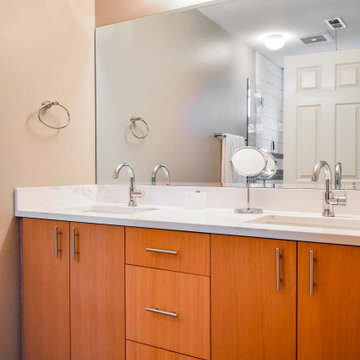
Two matching bathrooms in modern townhouse. Walk in tile shower with white subway tile, small corner step, and glass enclosure. Flat panel wood vanity with quartz countertops, undermount sink, and modern fixtures. Second bath has matching features with single sink and bath tub shower combination.
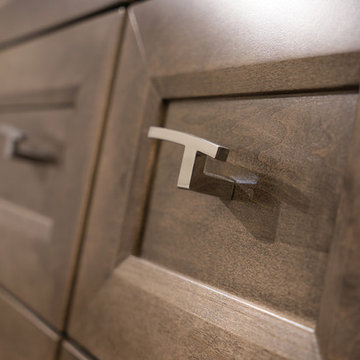
Splash your bath with fine furniture details to create a coordinated and relaxing atmosphere. With a variety of configuration choices, each bathroom vanity console can be designed to cradle a single, double or offset sink basin. A matching linen cabinet can be selected with a deep drawer for towels and paper items, and a convenient full-length mirror for a dressing area. For this vanity, stately beveled legs accent the beveled details of the cabinet door style, but any combination of Dura Supreme’s many door styles, wood species, and finishes can be selected to create a one-of-a-kind bath furniture collection.
A centered console provides plenty of space on both sides of the sink, while drawer stacks resemble a furniture bureau. This luxurious bathroom features Dura Supreme’s “Style Two” furniture series. Style Two offers 15 different configurations (for single sink vanities, double sink vanities, or offset sinks) with multiple decorative bun foot options to create a personal look. A matching bun foot detail was chosen to coordinate with the vanity and linen cabinets.
The bathroom has evolved from its purist utilitarian roots to a more intimate and reflective sanctuary in which to relax and reconnect. A refreshing spa-like environment offers a brisk welcome at the dawning of a new day or a soothing interlude as your day concludes.
Our busy and hectic lifestyles leave us yearning for a private place where we can truly relax and indulge. With amenities that pamper the senses and design elements inspired by luxury spas, bathroom environments are being transformed from the mundane and utilitarian to the extravagant and luxurious.
Bath cabinetry from Dura Supreme offers myriad design directions to create the personal harmony and beauty that are a hallmark of the bath sanctuary. Immerse yourself in our expansive palette of finishes and wood species to discover the look that calms your senses and soothes your soul. Your Dura Supreme designer will guide you through the selections and transform your bath into a beautiful retreat.
Request a FREE Dura Supreme Brochure Packet:
http://www.durasupreme.com/request-brochure
Find a Dura Supreme Showroom near you today:
http://www.durasupreme.com/dealer-locator
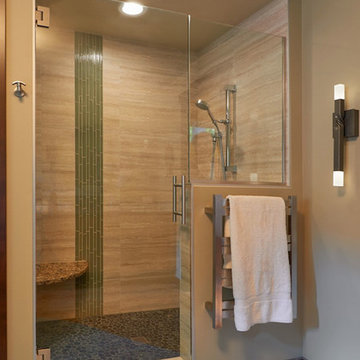
NW Architectural Photography - Dale Lang
This is an example of a large asian master bathroom in Louisville with flat-panel cabinets, medium wood cabinets, a corner shower, multi-coloured tile, porcelain tile, cork floors and engineered quartz benchtops.
This is an example of a large asian master bathroom in Louisville with flat-panel cabinets, medium wood cabinets, a corner shower, multi-coloured tile, porcelain tile, cork floors and engineered quartz benchtops.
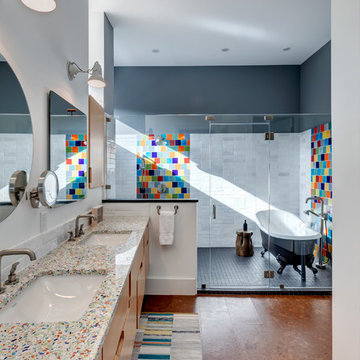
Photo of an eclectic master wet room bathroom in Austin with medium wood cabinets, multi-coloured tile, cork floors, brown floor, flat-panel cabinets, a claw-foot tub, white walls, an undermount sink, a hinged shower door and multi-coloured benchtops.
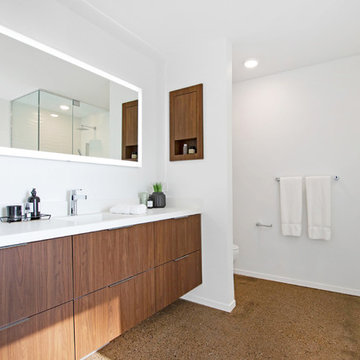
Inspiration for a mid-sized modern master bathroom in Grand Rapids with flat-panel cabinets, dark wood cabinets, a freestanding tub, a corner shower, white walls, cork floors, engineered quartz benchtops, brown floor, a hinged shower door, white benchtops and an integrated sink.
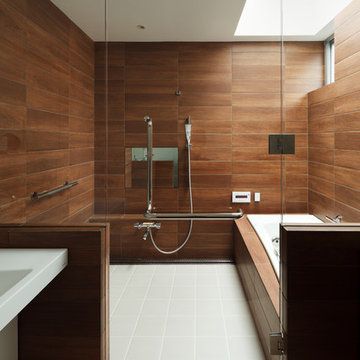
Photo by Takumi Ota
Photo of a large modern master bathroom in Tokyo with flat-panel cabinets, dark wood cabinets, a curbless shower, brown tile, matchstick tile, brown walls, cork floors, an undermount sink, engineered quartz benchtops, beige floor and an open shower.
Photo of a large modern master bathroom in Tokyo with flat-panel cabinets, dark wood cabinets, a curbless shower, brown tile, matchstick tile, brown walls, cork floors, an undermount sink, engineered quartz benchtops, beige floor and an open shower.
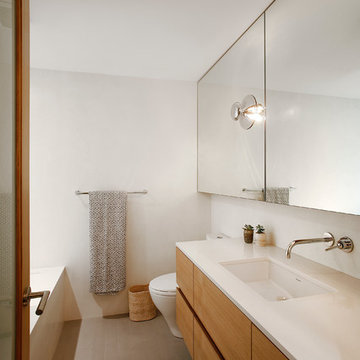
Inspiration for a mid-sized midcentury 3/4 bathroom in Seattle with flat-panel cabinets, medium wood cabinets, white walls, cork floors, an integrated sink and quartzite benchtops.
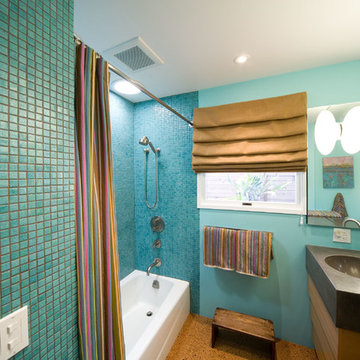
Elliott Johnson Photography
Mid-sized contemporary 3/4 bathroom in San Luis Obispo with concrete benchtops, a shower curtain, flat-panel cabinets, medium wood cabinets, an alcove tub, a shower/bathtub combo, blue tile, mosaic tile, blue walls, cork floors, an integrated sink, brown floor and grey benchtops.
Mid-sized contemporary 3/4 bathroom in San Luis Obispo with concrete benchtops, a shower curtain, flat-panel cabinets, medium wood cabinets, an alcove tub, a shower/bathtub combo, blue tile, mosaic tile, blue walls, cork floors, an integrated sink, brown floor and grey benchtops.
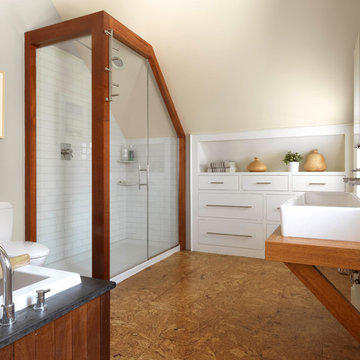
Design ideas for a country bathroom in Burlington with flat-panel cabinets, white cabinets, a drop-in tub, a corner shower, a one-piece toilet, white tile, subway tile, beige walls, cork floors, wood benchtops, brown floor, a hinged shower door and a trough sink.
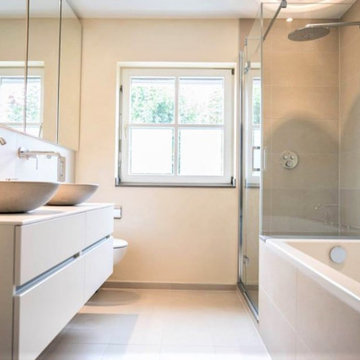
Badgestaltungstechnik in Krefeld. Es handelt sich um ein Badezimmer/ Modernisierung, welches ca. 7,2qm groß ist, mit einem Fliesenformat von 30x60cm, Sandgrau Beige. Auf der restliche Wandfläche wurde die Gestaltungtechnik von Spatula Stuhhi - White Paint angewändet.
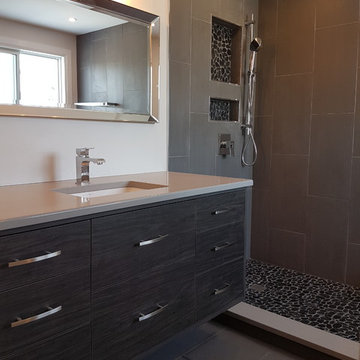
Floating vanity with shower
Photo of a mid-sized modern 3/4 bathroom in Other with flat-panel cabinets, black cabinets, a corner shower, gray tile, porcelain tile, white walls, cork floors, an undermount sink, solid surface benchtops, grey floor, an open shower and grey benchtops.
Photo of a mid-sized modern 3/4 bathroom in Other with flat-panel cabinets, black cabinets, a corner shower, gray tile, porcelain tile, white walls, cork floors, an undermount sink, solid surface benchtops, grey floor, an open shower and grey benchtops.
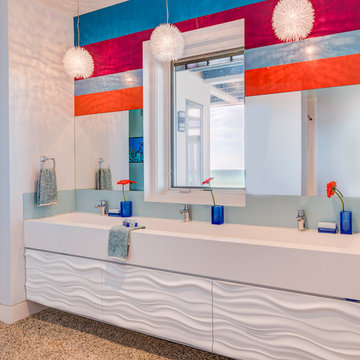
Guest bath with vibrant color pops and textured cabinetry.
Mid-sized modern kids bathroom in Chicago with flat-panel cabinets, white cabinets, an open shower, marble benchtops, an open shower, white walls, cork floors, a trough sink and brown floor.
Mid-sized modern kids bathroom in Chicago with flat-panel cabinets, white cabinets, an open shower, marble benchtops, an open shower, white walls, cork floors, a trough sink and brown floor.
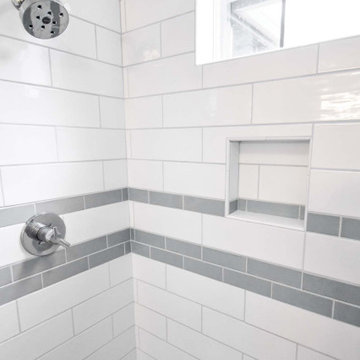
Two matching bathrooms in modern townhouse. Walk in tile shower with white subway tile, small corner step, and glass enclosure. Flat panel wood vanity with quartz countertops, undermount sink, and modern fixtures. Second bath has matching features with single sink and bath tub shower combination.
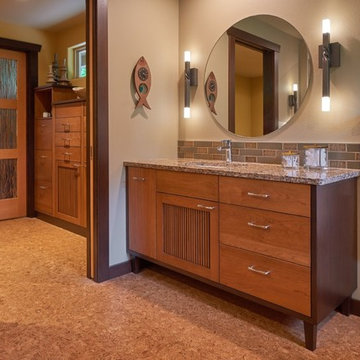
NW Architectural Photography - Dale Lang
Photo of a large asian master bathroom in Portland with flat-panel cabinets, medium wood cabinets, a japanese tub, multi-coloured tile, ceramic tile, cork floors, an undermount sink and engineered quartz benchtops.
Photo of a large asian master bathroom in Portland with flat-panel cabinets, medium wood cabinets, a japanese tub, multi-coloured tile, ceramic tile, cork floors, an undermount sink and engineered quartz benchtops.
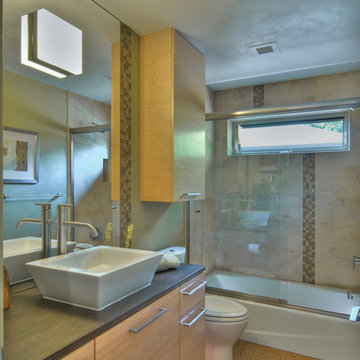
Mike Dean
Design ideas for a small transitional bathroom in Other with a vessel sink, flat-panel cabinets, light wood cabinets, an alcove tub, a shower/bathtub combo, a two-piece toilet, multi-coloured tile, glass tile, grey walls and cork floors.
Design ideas for a small transitional bathroom in Other with a vessel sink, flat-panel cabinets, light wood cabinets, an alcove tub, a shower/bathtub combo, a two-piece toilet, multi-coloured tile, glass tile, grey walls and cork floors.
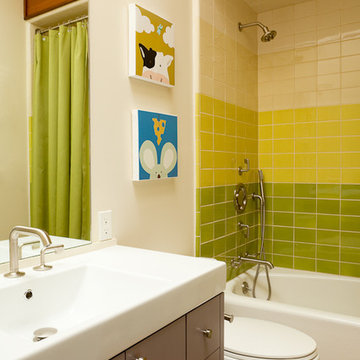
Mid-Century Modern Renovation
Large modern kids bathroom in San Francisco with flat-panel cabinets, white walls, cork floors, solid surface benchtops, an alcove tub, a shower/bathtub combo, a one-piece toilet, green tile, subway tile and a console sink.
Large modern kids bathroom in San Francisco with flat-panel cabinets, white walls, cork floors, solid surface benchtops, an alcove tub, a shower/bathtub combo, a one-piece toilet, green tile, subway tile and a console sink.
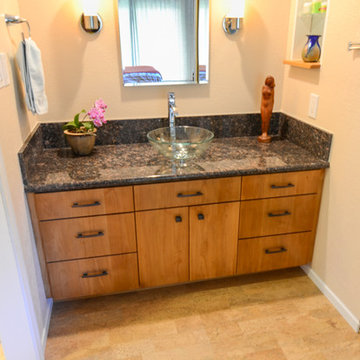
"I now have a beautiful, functional, comfortable bathroom! Kerry Taylor is a perfectionist and he expects the same high standards from those who work for him. The subcontractors he selects are also exacting.
This remodel was started the week before Christmas which meant there were more delays than usual. Plus some of the products to install took longer than expected to arrive to the whole process took about a month, actually not bad considering all the holidays.
I just love my bath and vanity area. When I walk into my master bedroom, it feels like I'm on vacation especially when I'm in my gorgeous shower!"
~ Susan D, Client
Frameless French Doors by Encinitas Glass, Tiles by Encinitas Tile, Shower Pan Kohler, Fixtures by Hansgrohe.
Photo By: Kerry W. Taylor
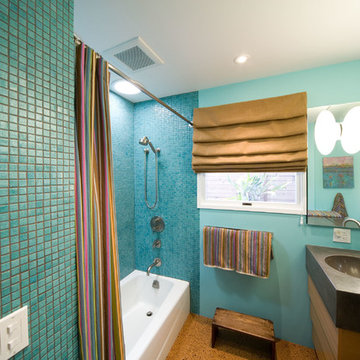
Photo of a small contemporary bathroom in San Luis Obispo with an integrated sink, flat-panel cabinets, medium wood cabinets, concrete benchtops, an open shower, a two-piece toilet, brown walls and cork floors.
Bathroom Design Ideas with Flat-panel Cabinets and Cork Floors
1