Bathroom Design Ideas with Cork Floors and Granite Benchtops
Refine by:
Budget
Sort by:Popular Today
1 - 20 of 25 photos
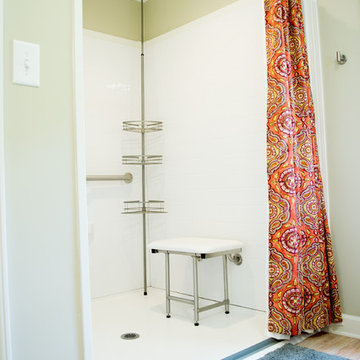
This bathroom was remodeled for wheelchair accessibility in mind. We made a roll under vanity with a tilting mirror and granite counter tops with a towel ring on the side. A barrier free shower and bidet were installed with accompanying grab bars for safety and mobility of the client.
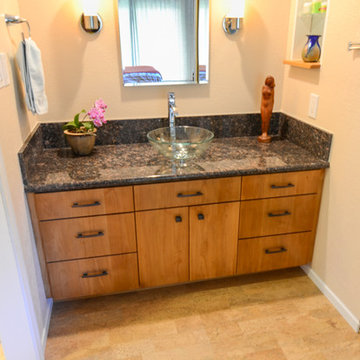
"I now have a beautiful, functional, comfortable bathroom! Kerry Taylor is a perfectionist and he expects the same high standards from those who work for him. The subcontractors he selects are also exacting.
This remodel was started the week before Christmas which meant there were more delays than usual. Plus some of the products to install took longer than expected to arrive to the whole process took about a month, actually not bad considering all the holidays.
I just love my bath and vanity area. When I walk into my master bedroom, it feels like I'm on vacation especially when I'm in my gorgeous shower!"
~ Susan D, Client
Frameless French Doors by Encinitas Glass, Tiles by Encinitas Tile, Shower Pan Kohler, Fixtures by Hansgrohe.
Photo By: Kerry W. Taylor
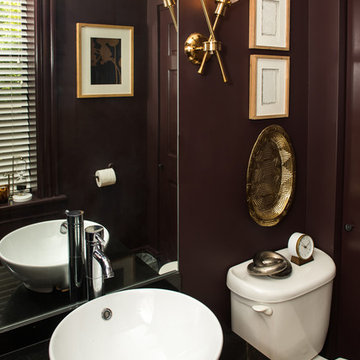
This small powder room was transformed with a dark wall color. A deep aubergine color was selected to add richness and contrast the existing yellow-toned cork floor. Natural wood art frames are paired with metallic accents for a balanced, eclectic feel. Modern, unique globe-torch sconces add a fun vibe and moody glow.
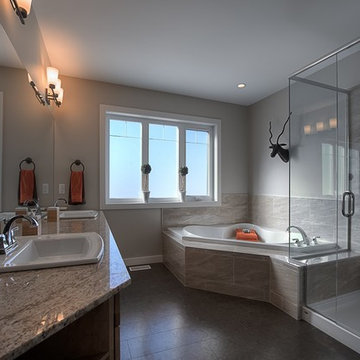
Kale Kuzik
This is an example of a large country master bathroom in Other with a drop-in sink, shaker cabinets, medium wood cabinets, granite benchtops, a corner tub, a corner shower, a two-piece toilet, beige tile, ceramic tile, beige walls and cork floors.
This is an example of a large country master bathroom in Other with a drop-in sink, shaker cabinets, medium wood cabinets, granite benchtops, a corner tub, a corner shower, a two-piece toilet, beige tile, ceramic tile, beige walls and cork floors.
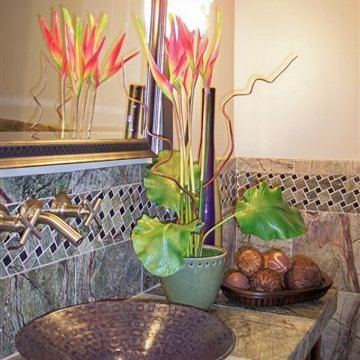
Guest bath vanity re-purposed from a Craftsman style dresser. Lovely rainforest granite tile and border. Vessel sink and wall mount faucet by Kohler.
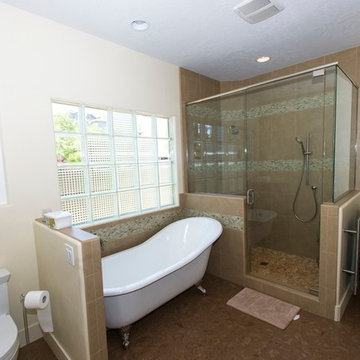
The master bathroom has a large walk in shower, reclining claw foot tub and a dual flush Toto toilet. Hard to say which is the coolest. Photographed by Eric Hoff.
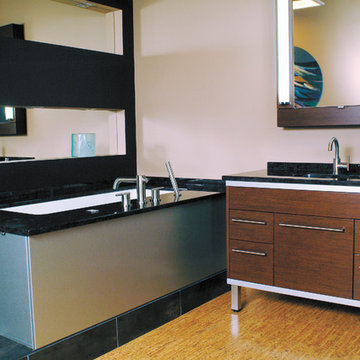
Custom tub surround with granite top provides storage in a unique way that compliments the contemporary look of this bathroom. Vanity features a quartered wenge veneer.
Redl Kitchens
156 Jessop Avenue
Saskatoon, SK S7N 1Y4
10341-124th Street
Edmonton, AB T5N 3W1
1733 McAra St
Regina, SK, S4N 6H5
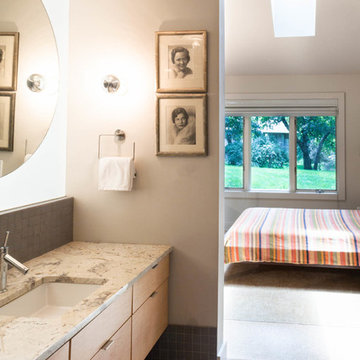
Sanjay Jani
Mid-sized contemporary master bathroom in Cedar Rapids with a drop-in sink, flat-panel cabinets, light wood cabinets, granite benchtops, an open shower, a one-piece toilet, gray tile, porcelain tile, white walls and cork floors.
Mid-sized contemporary master bathroom in Cedar Rapids with a drop-in sink, flat-panel cabinets, light wood cabinets, granite benchtops, an open shower, a one-piece toilet, gray tile, porcelain tile, white walls and cork floors.
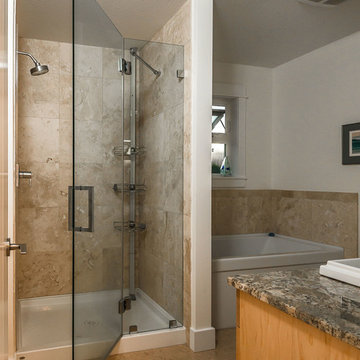
Taking a little space from the spare bedroom and adding it to the bathroom gave room for spacious separate tub and shower.
Artez Photography - Mia and Alberto Domiguez
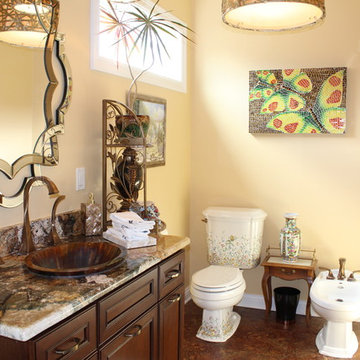
Design ideas for a mid-sized eclectic 3/4 bathroom in Columbus with recessed-panel cabinets, dark wood cabinets, a drop-in tub, a bidet, yellow walls, cork floors, a vessel sink and granite benchtops.
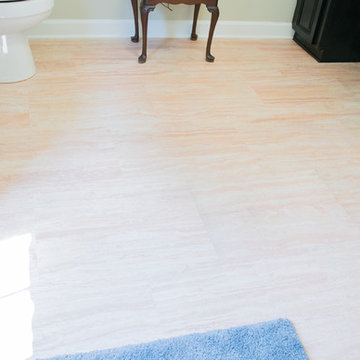
This bathroom was remodeled for wheelchair accessibility in mind. We made a roll under vanity with a tilting mirror and granite counter tops with a towel ring on the side. A barrier free shower and bidet were installed with accompanying grab bars for safety and mobility of the client.
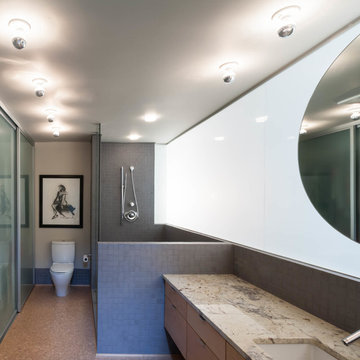
Sanjay Jani
Inspiration for a mid-sized contemporary master bathroom in Cedar Rapids with a drop-in sink, flat-panel cabinets, light wood cabinets, granite benchtops, an open shower, a one-piece toilet, gray tile, porcelain tile, white walls and cork floors.
Inspiration for a mid-sized contemporary master bathroom in Cedar Rapids with a drop-in sink, flat-panel cabinets, light wood cabinets, granite benchtops, an open shower, a one-piece toilet, gray tile, porcelain tile, white walls and cork floors.
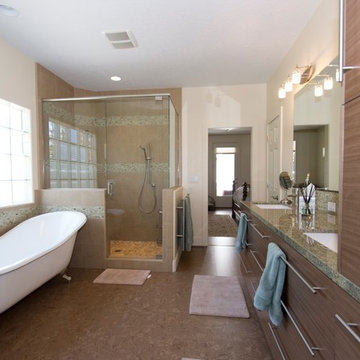
The spacious master bath has a generous vanity with lots of beautiful green counter space and surrounded by European style flat front cabinets. Lots of natural light spills in from the wall of blocks. Photographed by Eric Hoff
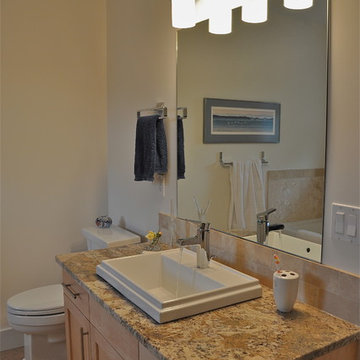
A fresh new look for the bathroom.
Artez Photography - Mia and Alberto Dominguez
Mid-sized contemporary master bathroom in Vancouver with shaker cabinets, light wood cabinets, granite benchtops, beige tile, stone tile, a one-piece toilet, a drop-in sink, beige walls and cork floors.
Mid-sized contemporary master bathroom in Vancouver with shaker cabinets, light wood cabinets, granite benchtops, beige tile, stone tile, a one-piece toilet, a drop-in sink, beige walls and cork floors.
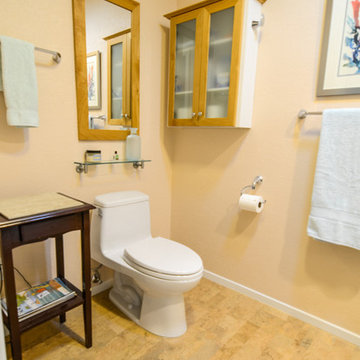
"I now have a beautiful, functional, comfortable bathroom! Kerry Taylor is a perfectionist and he expects the same high standards from those who work for him. The subcontractors he selects are also exacting.
This remodel was started the week before Christmas which meant there were more delays than usual. Plus some of the products to install took longer than expected to arrive to the whole process took about a month, actually not bad considering all the holidays.
I just love my bath and vanity area. When I walk into my master bedroom, it feels like I'm on vacation especially when I'm in my gorgeous shower!"
~ Susan D, Client
Frameless French Doors by Encinitas Glass, Tiles by Encinitas Tile, Shower Pan Kohler, Fixtures by Hansgrohe.
Photo By: Kerry W. Taylor
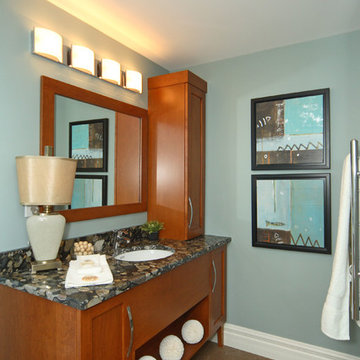
Mid-sized transitional kids bathroom in Calgary with an undermount sink, recessed-panel cabinets, medium wood cabinets, granite benchtops, a two-piece toilet, blue walls and cork floors.
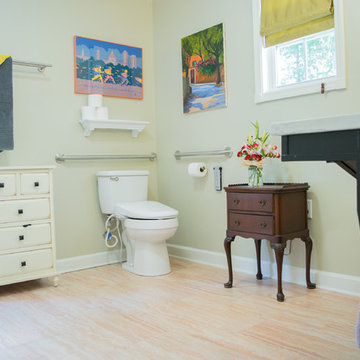
This bathroom was remodeled for wheelchair accessibility in mind. We made a roll under vanity with a tilting mirror and granite counter tops with a towel ring on the side. A barrier free shower and bidet were installed with accompanying grab bars for safety and mobility of the client
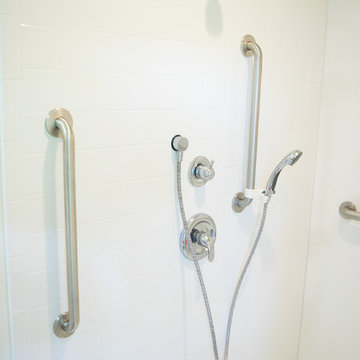
This bathroom was remodeled for wheelchair accessibility in mind. We made a roll under vanity with a tilting mirror and granite counter tops with a towel ring on the side. A barrier free shower and bidet were installed with accompanying grab bars for safety and mobility of the client.
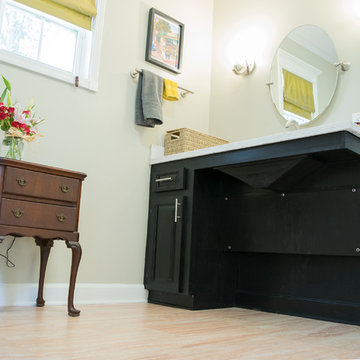
This bathroom was remodeled for wheelchair accessibility in mind. We made a roll under vanity with a tilting mirror and granite counter tops with a towel ring on the side. A barrier free shower and bidet were installed with accompanying grab bars for safety and mobility of the client.
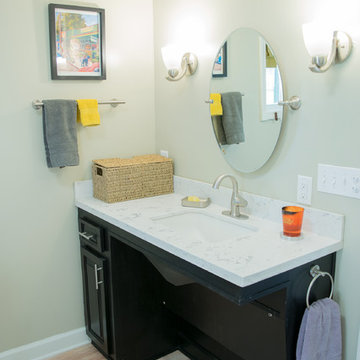
This bathroom was remodeled for wheelchair accessibility in mind. We made a roll under vanity with a tilting mirror and granite counter tops with a towel ring on the side. A barrier free shower and bidet were installed with accompanying grab bars for safety and mobility of the client.
Bathroom Design Ideas with Cork Floors and Granite Benchtops
1