Bathroom Design Ideas with Mosaic Tile and Cork Floors
Refine by:
Budget
Sort by:Popular Today
1 - 17 of 17 photos
Item 1 of 3
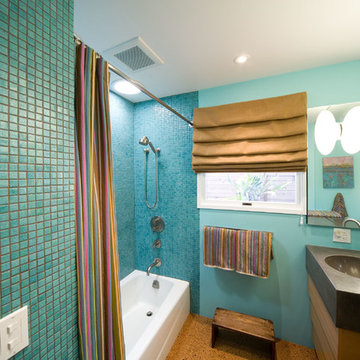
Elliott Johnson Photography
Mid-sized contemporary 3/4 bathroom in San Luis Obispo with concrete benchtops, a shower curtain, flat-panel cabinets, medium wood cabinets, an alcove tub, a shower/bathtub combo, blue tile, mosaic tile, blue walls, cork floors, an integrated sink, brown floor and grey benchtops.
Mid-sized contemporary 3/4 bathroom in San Luis Obispo with concrete benchtops, a shower curtain, flat-panel cabinets, medium wood cabinets, an alcove tub, a shower/bathtub combo, blue tile, mosaic tile, blue walls, cork floors, an integrated sink, brown floor and grey benchtops.
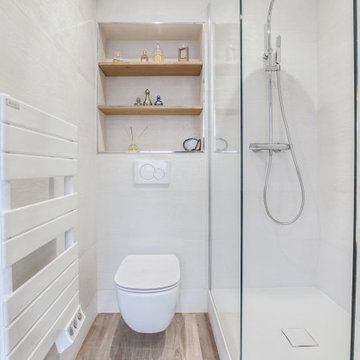
This is an example of a mid-sized scandinavian master bathroom in Paris with a curbless shower, a wall-mount toilet, brown tile, mosaic tile, beige walls, cork floors, a console sink, solid surface benchtops, white benchtops, a niche, a single vanity and a floating vanity.
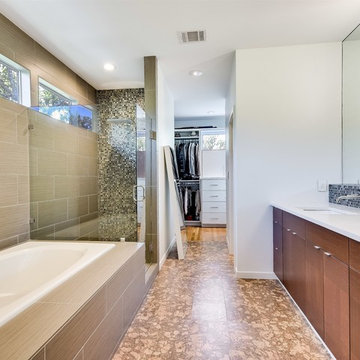
Check out those cork floor tiles!
This is an example of a mid-sized contemporary master bathroom in Austin with flat-panel cabinets, medium wood cabinets, a drop-in tub, black and white tile, mosaic tile, white walls, cork floors, an undermount sink and solid surface benchtops.
This is an example of a mid-sized contemporary master bathroom in Austin with flat-panel cabinets, medium wood cabinets, a drop-in tub, black and white tile, mosaic tile, white walls, cork floors, an undermount sink and solid surface benchtops.
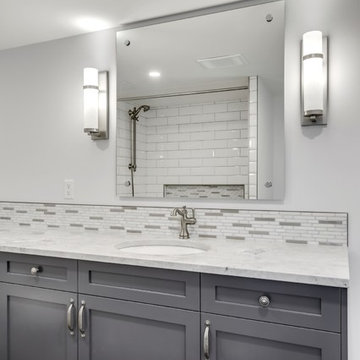
"The owner of this 700 square foot condo sought to completely remodel her home to better suit her needs. After completion, she now enjoys an updated kitchen including prep counter, art room, a bright sunny living room and full washroom remodel.
In the main entryway a recessed niche with coat hooks, bench and shoe storage welcomes you into this condo.
As an avid cook, this homeowner sought more functionality and counterspace with her kitchen makeover. All new Kitchenaid appliances were added. Quartzite countertops add a fresh look, while custom cabinetry adds sufficient storage. A marble mosaic backsplash and two-toned cabinetry add a classic feel to this kitchen.
In the main living area, new sliding doors onto the balcony, along with cork flooring and Benjamin Moore’s Silver Lining paint open the previously dark area. A new wall was added to give the homeowner a full pantry and art space. Custom barn doors were added to separate the art space from the living area.
In the master bedroom, an expansive walk-in closet was added. New flooring, paint, baseboards and chandelier make this the perfect area for relaxing.
To complete the en-suite remodel, everything was completely torn out. A combination tub/shower with custom mosaic wall niche and subway tile was installed. A new vanity with quartzite countertops finishes off this room.
The homeowner is pleased with the new layout and functionality of her home. The result of this remodel is a bright, welcoming condo that is both well-designed and beautiful. "
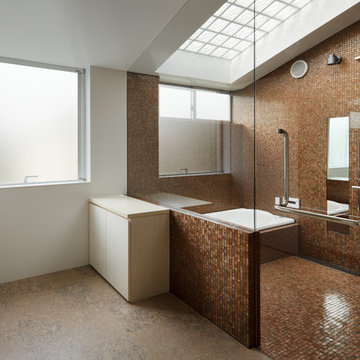
Photo by Takumi Ota
Design ideas for a large contemporary master bathroom in Tokyo with flat-panel cabinets, dark wood cabinets, a curbless shower, brown tile, mosaic tile, brown walls, cork floors, an undermount sink, engineered quartz benchtops, beige floor, an open shower and a corner tub.
Design ideas for a large contemporary master bathroom in Tokyo with flat-panel cabinets, dark wood cabinets, a curbless shower, brown tile, mosaic tile, brown walls, cork floors, an undermount sink, engineered quartz benchtops, beige floor, an open shower and a corner tub.
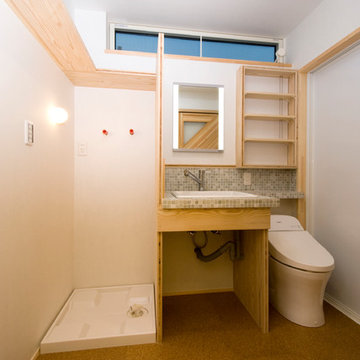
浴室は寝室のある1階に設置。この場所は寝室からのアクセスのみで家族しか使わないため、一つの空間にトイレ、洗面、洗濯機を入れて小さい空間を有効に使った。床はタイルで足触りも良く、洗面前はモザイクタイルのアクセントを入れた。
Takahashi Photo Studio
Photo of a small country master bathroom in Tokyo with open cabinets, light wood cabinets, a japanese tub, a curbless shower, a one-piece toilet, white tile, mosaic tile, white walls, cork floors, a drop-in sink, tile benchtops and beige floor.
Photo of a small country master bathroom in Tokyo with open cabinets, light wood cabinets, a japanese tub, a curbless shower, a one-piece toilet, white tile, mosaic tile, white walls, cork floors, a drop-in sink, tile benchtops and beige floor.
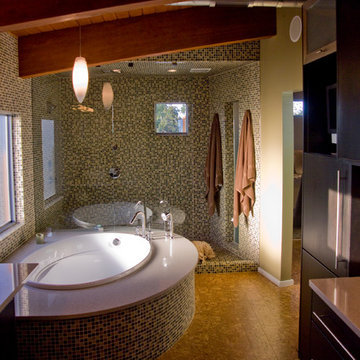
Inspiration for a mid-sized contemporary master bathroom in Other with a vessel sink, flat-panel cabinets, dark wood cabinets, engineered quartz benchtops, a drop-in tub, a double shower, a one-piece toilet, gray tile, mosaic tile, grey walls and cork floors.
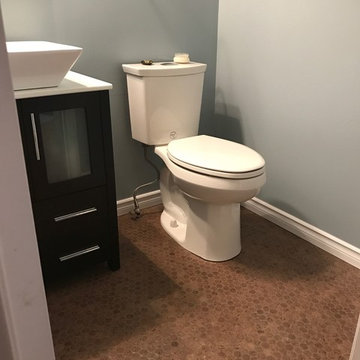
Jelinek Cork Mosaic Flooring installed in a powder room adds a modern look to a small space. Jelinek Cork Mosaic, made of discarded wine corks, is a beautiful, ecologically friendly floor.
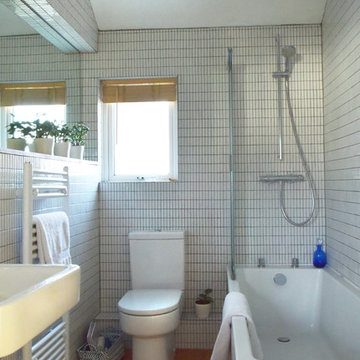
CP Photography
Inspiration for a small kids bathroom in Wiltshire with flat-panel cabinets, white cabinets, a drop-in tub, a shower/bathtub combo, a two-piece toilet, white tile, mosaic tile, white walls, cork floors and a wall-mount sink.
Inspiration for a small kids bathroom in Wiltshire with flat-panel cabinets, white cabinets, a drop-in tub, a shower/bathtub combo, a two-piece toilet, white tile, mosaic tile, white walls, cork floors and a wall-mount sink.
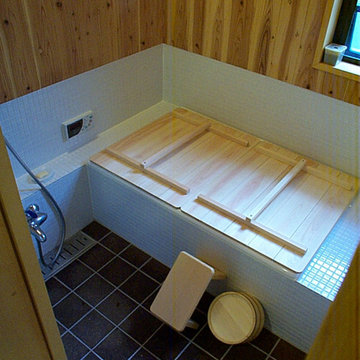
床は浴室用コルクタイルを貼ってあります。冬冷たくない!!転んでもケガしない!!炭化コルクなので心配はないです。腰壁はモザイクタイル。壁と天井は杉板張りリボス塗り仕上です。リボスは舐めても大丈夫な自然素材塗料です。
This is an example of a mid-sized modern master bathroom in Tokyo with furniture-like cabinets, white cabinets, a drop-in tub, a one-piece toilet, white tile, mosaic tile, white walls, cork floors, a drop-in sink, solid surface benchtops, brown floor, white benchtops, a single vanity, a built-in vanity, wood and wood walls.
This is an example of a mid-sized modern master bathroom in Tokyo with furniture-like cabinets, white cabinets, a drop-in tub, a one-piece toilet, white tile, mosaic tile, white walls, cork floors, a drop-in sink, solid surface benchtops, brown floor, white benchtops, a single vanity, a built-in vanity, wood and wood walls.
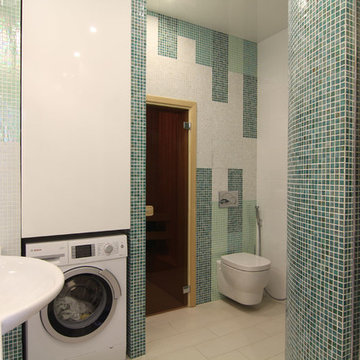
Mid-sized contemporary 3/4 bathroom in Moscow with an alcove shower, a wall-mount toilet, green tile, mosaic tile, cork floors and an integrated sink.
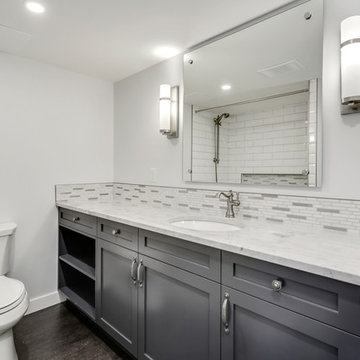
"The owner of this 700 square foot condo sought to completely remodel her home to better suit her needs. After completion, she now enjoys an updated kitchen including prep counter, art room, a bright sunny living room and full washroom remodel.
In the main entryway a recessed niche with coat hooks, bench and shoe storage welcomes you into this condo.
As an avid cook, this homeowner sought more functionality and counterspace with her kitchen makeover. All new Kitchenaid appliances were added. Quartzite countertops add a fresh look, while custom cabinetry adds sufficient storage. A marble mosaic backsplash and two-toned cabinetry add a classic feel to this kitchen.
In the main living area, new sliding doors onto the balcony, along with cork flooring and Benjamin Moore’s Silver Lining paint open the previously dark area. A new wall was added to give the homeowner a full pantry and art space. Custom barn doors were added to separate the art space from the living area.
In the master bedroom, an expansive walk-in closet was added. New flooring, paint, baseboards and chandelier make this the perfect area for relaxing.
To complete the en-suite remodel, everything was completely torn out. A combination tub/shower with custom mosaic wall niche and subway tile was installed. A new vanity with quartzite countertops finishes off this room.
The homeowner is pleased with the new layout and functionality of her home. The result of this remodel is a bright, welcoming condo that is both well-designed and beautiful. "
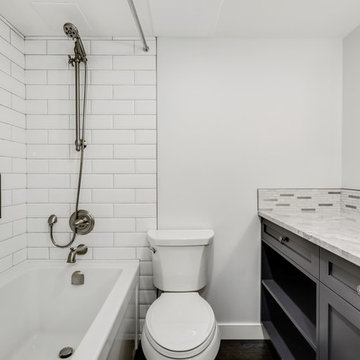
"The owner of this 700 square foot condo sought to completely remodel her home to better suit her needs. After completion, she now enjoys an updated kitchen including prep counter, art room, a bright sunny living room and full washroom remodel.
In the main entryway a recessed niche with coat hooks, bench and shoe storage welcomes you into this condo.
As an avid cook, this homeowner sought more functionality and counterspace with her kitchen makeover. All new Kitchenaid appliances were added. Quartzite countertops add a fresh look, while custom cabinetry adds sufficient storage. A marble mosaic backsplash and two-toned cabinetry add a classic feel to this kitchen.
In the main living area, new sliding doors onto the balcony, along with cork flooring and Benjamin Moore’s Silver Lining paint open the previously dark area. A new wall was added to give the homeowner a full pantry and art space. Custom barn doors were added to separate the art space from the living area.
In the master bedroom, an expansive walk-in closet was added. New flooring, paint, baseboards and chandelier make this the perfect area for relaxing.
To complete the en-suite remodel, everything was completely torn out. A combination tub/shower with custom mosaic wall niche and subway tile was installed. A new vanity with quartzite countertops finishes off this room.
The homeowner is pleased with the new layout and functionality of her home. The result of this remodel is a bright, welcoming condo that is both well-designed and beautiful. "
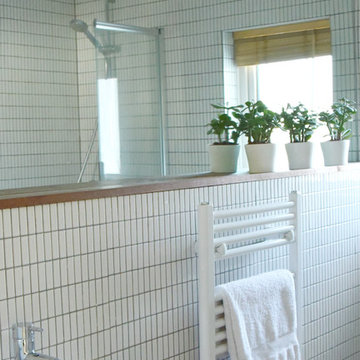
CP Photography
This is an example of a small kids bathroom in Wiltshire with flat-panel cabinets, white cabinets, a drop-in tub, a shower/bathtub combo, a two-piece toilet, white tile, mosaic tile, white walls, cork floors and a wall-mount sink.
This is an example of a small kids bathroom in Wiltshire with flat-panel cabinets, white cabinets, a drop-in tub, a shower/bathtub combo, a two-piece toilet, white tile, mosaic tile, white walls, cork floors and a wall-mount sink.
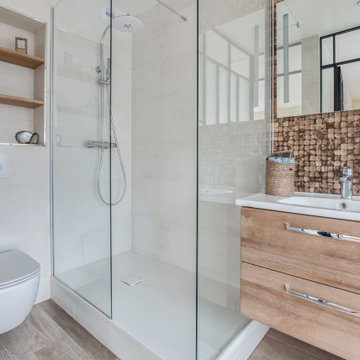
Photo of a mid-sized contemporary master bathroom in Paris with a curbless shower, a wall-mount toilet, brown tile, mosaic tile, beige walls, cork floors, a console sink, solid surface benchtops, white benchtops, a niche, a single vanity and a floating vanity.
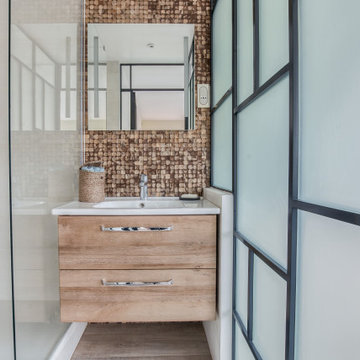
This is an example of a mid-sized contemporary master bathroom in Paris with a curbless shower, a wall-mount toilet, mosaic tile, beige walls, cork floors, a console sink, solid surface benchtops, white benchtops, a niche, a single vanity, a floating vanity and beige tile.
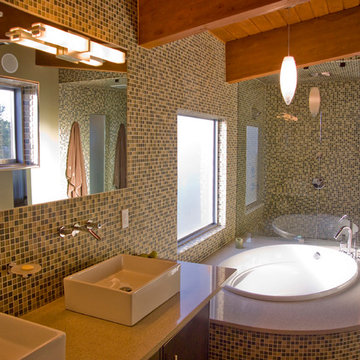
This is an example of a mid-sized contemporary master bathroom in Other with a vessel sink, flat-panel cabinets, dark wood cabinets, engineered quartz benchtops, a drop-in tub, a double shower, a one-piece toilet, gray tile, mosaic tile, grey walls and cork floors.
Bathroom Design Ideas with Mosaic Tile and Cork Floors
1