Bathroom Design Ideas with Cork Floors
Refine by:
Budget
Sort by:Popular Today
141 - 160 of 352 photos
Item 1 of 2
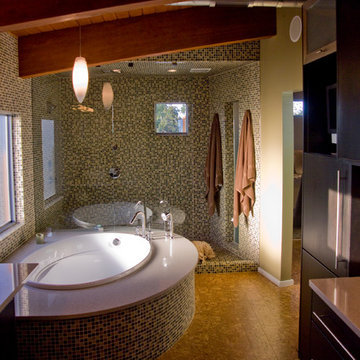
Inspiration for a mid-sized contemporary master bathroom in Other with a vessel sink, flat-panel cabinets, dark wood cabinets, engineered quartz benchtops, a drop-in tub, a double shower, a one-piece toilet, gray tile, mosaic tile, grey walls and cork floors.
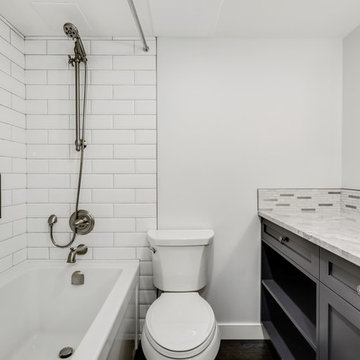
"The owner of this 700 square foot condo sought to completely remodel her home to better suit her needs. After completion, she now enjoys an updated kitchen including prep counter, art room, a bright sunny living room and full washroom remodel.
In the main entryway a recessed niche with coat hooks, bench and shoe storage welcomes you into this condo.
As an avid cook, this homeowner sought more functionality and counterspace with her kitchen makeover. All new Kitchenaid appliances were added. Quartzite countertops add a fresh look, while custom cabinetry adds sufficient storage. A marble mosaic backsplash and two-toned cabinetry add a classic feel to this kitchen.
In the main living area, new sliding doors onto the balcony, along with cork flooring and Benjamin Moore’s Silver Lining paint open the previously dark area. A new wall was added to give the homeowner a full pantry and art space. Custom barn doors were added to separate the art space from the living area.
In the master bedroom, an expansive walk-in closet was added. New flooring, paint, baseboards and chandelier make this the perfect area for relaxing.
To complete the en-suite remodel, everything was completely torn out. A combination tub/shower with custom mosaic wall niche and subway tile was installed. A new vanity with quartzite countertops finishes off this room.
The homeowner is pleased with the new layout and functionality of her home. The result of this remodel is a bright, welcoming condo that is both well-designed and beautiful. "
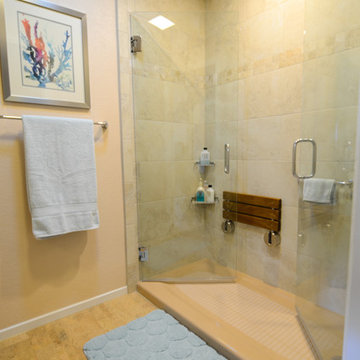
"I now have a beautiful, functional, comfortable bathroom! Kerry Taylor is a perfectionist and he expects the same high standards from those who work for him. The subcontractors he selects are also exacting.
This remodel was started the week before Christmas which meant there were more delays than usual. Plus some of the products to install took longer than expected to arrive to the whole process took about a month, actually not bad considering all the holidays.
I just love my bath and vanity area. When I walk into my master bedroom, it feels like I'm on vacation especially when I'm in my gorgeous shower!"
~ Susan D, Client
Frameless French Doors by Encinitas Glass, Tiles by Encinitas Tile, Shower Pan Kohler, Fixtures by Hansgrohe.
Photo By: Kerry W. Taylor
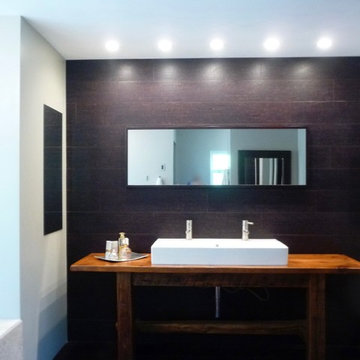
New master bath room with cork floors and a Cork wall. the vanity is mad out of the old hand crafted dining room table. 2/3 is the vanity and the other 1/3 is now the Console table in the Foyer other the home. double faucet vessel sink. There are 2 recessed Medicine cabinets on either side wall with outlets inside.
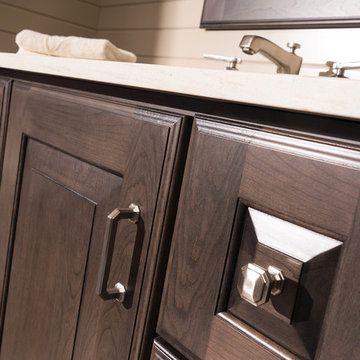
Plunge in your new bath with darling design elements to create a coordinated bathroom with a surprising appeal. Small spaces call for big design details like the ornate turn posts that frame the sink area to create a compelling look for the bath vanity. The decorative toe detail creates a matching set between the mirror, vanity and linen cabinet. Any combination of Dura Supreme’s many cabinet door styles, wood species, and finishes can be selected to create a one-of-a-kind bath furniture collection.
A centered sink basin leaves expansive counter space on both sides of the vanity, while drawer stacks create convenient storage. This luxurious bathroom features Dura Supreme’s “Style Three” furniture series. Style Three offers 15 different configurations (for single sink vanities, double sink vanities, or offset sinks) with multiple turn posts and decorative toe options to create a personal look. On this example, the decorative detailing of the sculpted turned post is a stunning look!
The bathroom has evolved from its purist utilitarian roots to a more intimate and reflective sanctuary in which to relax and reconnect. A refreshing spa-like environment offers a brisk welcome at the dawning of a new day or a soothing interlude as your day concludes.
Our busy and hectic lifestyles leave us yearning for a private place where we can truly relax and indulge. With amenities that pamper the senses and design elements inspired by luxury spas, bathroom environments are being transformed from the mundane and utilitarian to the extravagant and luxurious.
Bath cabinetry from Dura Supreme offers myriad design directions to create the personal harmony and beauty that are a hallmark of the bath sanctuary. Immerse yourself in our expansive palette of finishes and wood species to discover the look that calms your senses and soothes your soul. Your Dura Supreme designer will guide you through the selections and transform your bath into a beautiful retreat.
Request a FREE Dura Supreme Brochure Packet:
http://www.durasupreme.com/request-brochure
Find a Dura Supreme Showroom near you today:
http://www.durasupreme.com/dealer-locator
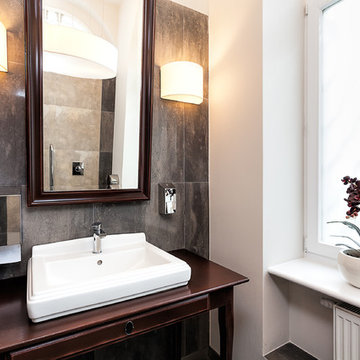
Based in New York, with over 50 years in the industry our business is built on a foundation of steadfast commitment to client satisfaction.
Photo of a small modern master bathroom in New York with open cabinets, dark wood cabinets, a hot tub, an open shower, a two-piece toilet, gray tile, ceramic tile, white walls, cork floors, an undermount sink, brown floor and a hinged shower door.
Photo of a small modern master bathroom in New York with open cabinets, dark wood cabinets, a hot tub, an open shower, a two-piece toilet, gray tile, ceramic tile, white walls, cork floors, an undermount sink, brown floor and a hinged shower door.
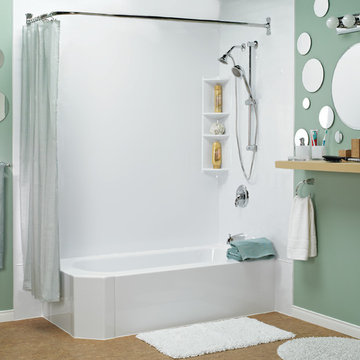
Design ideas for a mid-sized transitional bathroom in Other with an alcove tub, a shower/bathtub combo, white tile, green walls, cork floors, beige floor and a shower curtain.
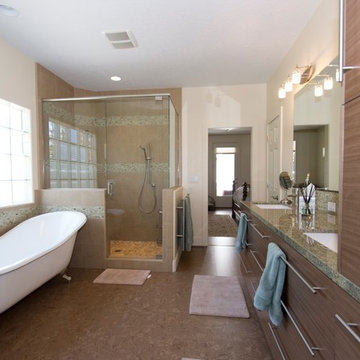
The spacious master bath has a generous vanity with lots of beautiful green counter space and surrounded by European style flat front cabinets. Lots of natural light spills in from the wall of blocks. Photographed by Eric Hoff
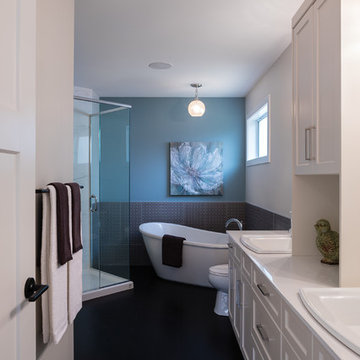
The ensuite is calm and relaxing, with a large soaker tub and custom glass shower. The geometric tile adds that extra bit of style to the room.
Inspiration for a mid-sized traditional master bathroom in Other with shaker cabinets, white cabinets, a freestanding tub, a corner shower, a two-piece toilet, gray tile, ceramic tile, blue walls, cork floors, a drop-in sink, engineered quartz benchtops, brown floor, a hinged shower door and white benchtops.
Inspiration for a mid-sized traditional master bathroom in Other with shaker cabinets, white cabinets, a freestanding tub, a corner shower, a two-piece toilet, gray tile, ceramic tile, blue walls, cork floors, a drop-in sink, engineered quartz benchtops, brown floor, a hinged shower door and white benchtops.
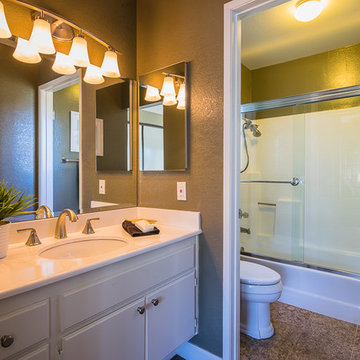
Maria Jacoby Photography
Design ideas for a mid-sized eclectic master bathroom in Orange County with beige walls and cork floors.
Design ideas for a mid-sized eclectic master bathroom in Orange County with beige walls and cork floors.
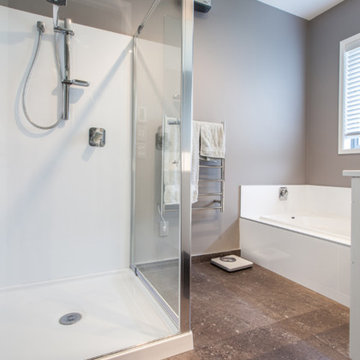
Design ideas for a mid-sized contemporary master bathroom in Christchurch with a drop-in tub, a corner shower, brown tile, ceramic tile, grey walls and cork floors.
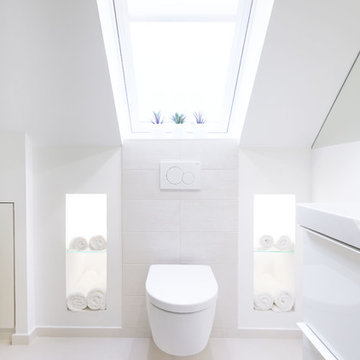
This is an example of a mid-sized contemporary bathroom in Hamburg with white walls, cork floors and white floor.
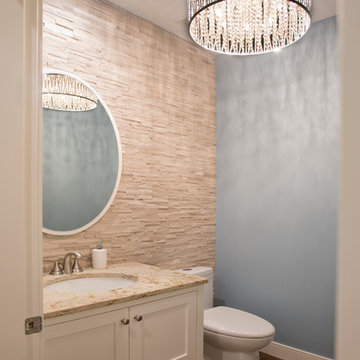
Inspiration for a small transitional 3/4 bathroom in Vancouver with an undermount sink, shaker cabinets, white cabinets, quartzite benchtops and cork floors.
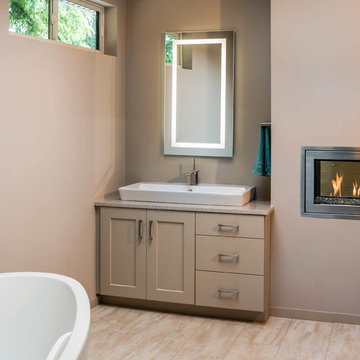
Photo of a large modern master bathroom in Other with beige cabinets, a freestanding tub, an alcove shower, a one-piece toilet, beige tile, marble, beige walls, cork floors, a vessel sink, quartzite benchtops, beige floor and a hinged shower door.
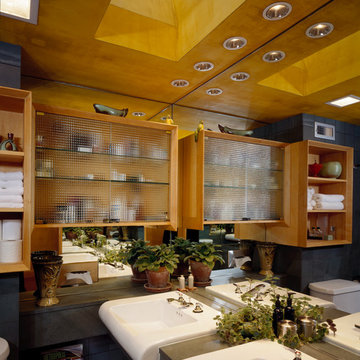
Design ideas for a contemporary bathroom in Other with furniture-like cabinets, light wood cabinets, a two-piece toilet, stone tile, cork floors, a drop-in sink, brown floor and a shower curtain.
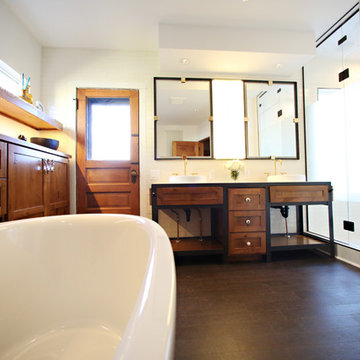
Large industrial master bathroom in Minneapolis with a drop-in sink, recessed-panel cabinets, medium wood cabinets, concrete benchtops, a freestanding tub, an alcove shower, a one-piece toilet, white tile, porcelain tile, white walls and cork floors.
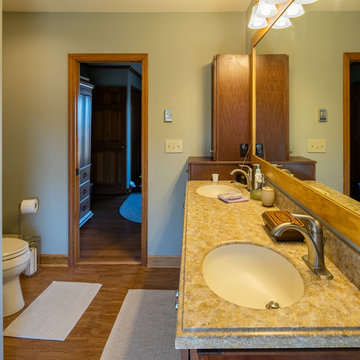
Photography by Bernard Russo
Design ideas for a mid-sized traditional master bathroom in Charlotte with shaker cabinets, dark wood cabinets, a corner shower, a two-piece toilet, gray tile, ceramic tile, blue walls, cork floors, an undermount sink and laminate benchtops.
Design ideas for a mid-sized traditional master bathroom in Charlotte with shaker cabinets, dark wood cabinets, a corner shower, a two-piece toilet, gray tile, ceramic tile, blue walls, cork floors, an undermount sink and laminate benchtops.
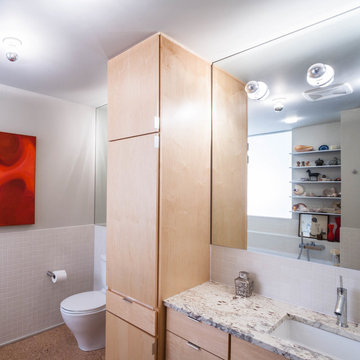
Sanjay Jani
Mid-sized contemporary bathroom in Cedar Rapids with a drop-in sink, flat-panel cabinets, light wood cabinets, granite benchtops, a corner tub, a one-piece toilet, white tile, porcelain tile, white walls and cork floors.
Mid-sized contemporary bathroom in Cedar Rapids with a drop-in sink, flat-panel cabinets, light wood cabinets, granite benchtops, a corner tub, a one-piece toilet, white tile, porcelain tile, white walls and cork floors.
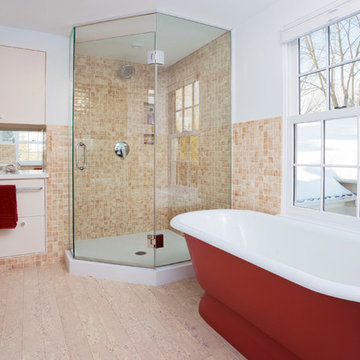
Inspiration for a mid-sized contemporary master bathroom in New York with furniture-like cabinets, beige cabinets, a corner shower, beige tile, ceramic tile, white walls, cork floors, an integrated sink, concrete benchtops, beige floor and a hinged shower door.
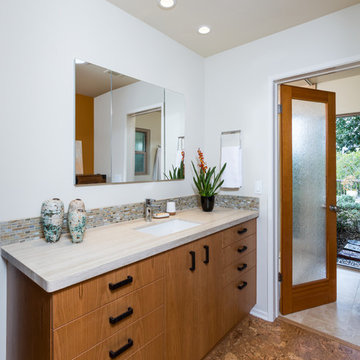
This bathroom was integrated beautifully by using the same waterfall stone tile backsplash as the design strip in the walk-in shower. Travertine tiles were used on the floor in the wet areas and natural cork which blended nicely with the matched grain vanity. The look and feel is style combined with Zen.
Bathroom Design Ideas with Cork Floors
8