Bathroom Design Ideas with Dark Hardwood Floors and Exposed Beam
Refine by:
Budget
Sort by:Popular Today
1 - 20 of 45 photos

We completed a full refurbishment and the interior design of this bathroom in a family country home in Hampshire.
Inspiration for a mid-sized country kids bathroom in Hampshire with a freestanding tub, a shower/bathtub combo, a wall-mount toilet, grey walls, dark hardwood floors, a pedestal sink, black floor, a shower curtain, a single vanity, exposed beam and brick walls.
Inspiration for a mid-sized country kids bathroom in Hampshire with a freestanding tub, a shower/bathtub combo, a wall-mount toilet, grey walls, dark hardwood floors, a pedestal sink, black floor, a shower curtain, a single vanity, exposed beam and brick walls.

Photo of a small traditional 3/4 bathroom in Cambridgeshire with glass-front cabinets, medium wood cabinets, a curbless shower, a one-piece toilet, stone tile, green walls, dark hardwood floors, a pedestal sink, wood benchtops, a hinged shower door, brown benchtops, a shower seat, a built-in vanity, exposed beam and panelled walls.
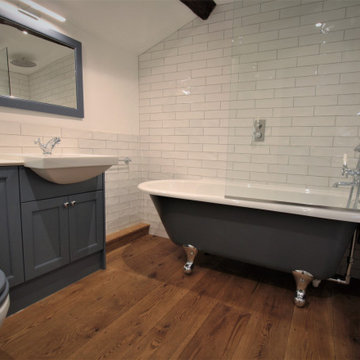
A small cottage bathroom was enlarged to incorporate a freestanding shower bath, painted to match the beautiful Peacock Blue furniture.
Inspiration for a small traditional kids bathroom in Gloucestershire with beaded inset cabinets, blue cabinets, a freestanding tub, a shower/bathtub combo, a one-piece toilet, white tile, ceramic tile, white walls, dark hardwood floors, a drop-in sink, solid surface benchtops, brown floor, a hinged shower door, white benchtops, an enclosed toilet, a single vanity, a built-in vanity and exposed beam.
Inspiration for a small traditional kids bathroom in Gloucestershire with beaded inset cabinets, blue cabinets, a freestanding tub, a shower/bathtub combo, a one-piece toilet, white tile, ceramic tile, white walls, dark hardwood floors, a drop-in sink, solid surface benchtops, brown floor, a hinged shower door, white benchtops, an enclosed toilet, a single vanity, a built-in vanity and exposed beam.
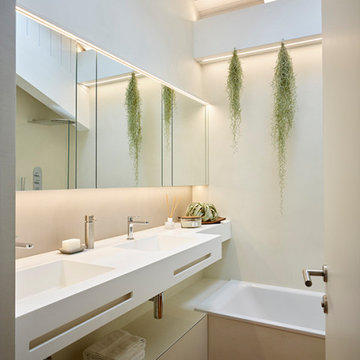
Design ideas for a contemporary bathroom in Other with an alcove tub, white walls, dark hardwood floors, an integrated sink, white benchtops, a double vanity, a floating vanity and exposed beam.
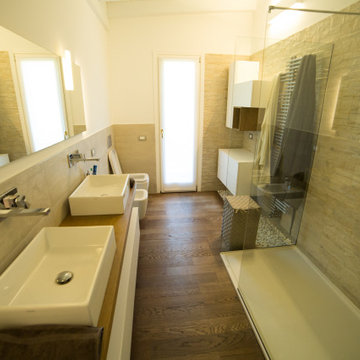
Photo of a mid-sized modern 3/4 bathroom in Other with flat-panel cabinets, white cabinets, an open shower, a two-piece toilet, beige tile, porcelain tile, beige walls, dark hardwood floors, a vessel sink, wood benchtops, brown floor, an open shower, brown benchtops, a double vanity, a floating vanity and exposed beam.
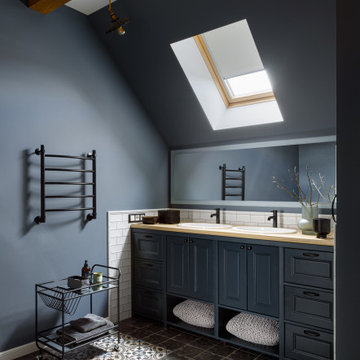
Design ideas for a mid-sized contemporary master bathroom in Moscow with grey cabinets, a drop-in tub, an alcove shower, a wall-mount toilet, white tile, ceramic tile, grey walls, dark hardwood floors, an undermount sink, wood benchtops, multi-coloured floor, a hinged shower door, yellow benchtops, a double vanity, a built-in vanity and exposed beam.
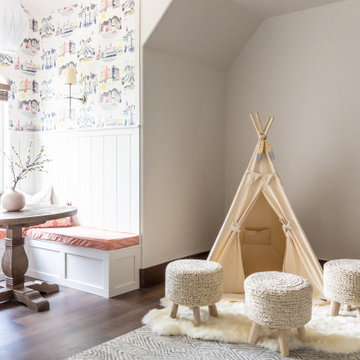
Master bathroom interior design
Inspiration for a mid-sized transitional master bathroom in Salt Lake City with dark hardwood floors, brown floor, exposed beam and planked wall panelling.
Inspiration for a mid-sized transitional master bathroom in Salt Lake City with dark hardwood floors, brown floor, exposed beam and planked wall panelling.
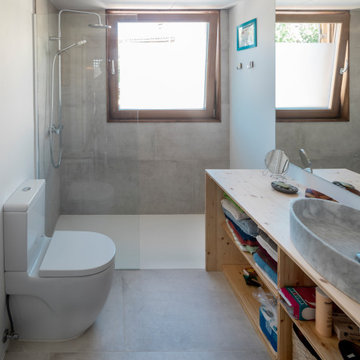
Casa prefabricada de madera con revestimiento de paneles de derivados de madera. Accesos de metaquilato translucido.
Design ideas for a mid-sized scandinavian 3/4 bathroom in Barcelona with flat-panel cabinets, white cabinets, a curbless shower, a wall-mount toilet, gray tile, white walls, dark hardwood floors, a vessel sink, wood benchtops, grey floor, a single vanity, a built-in vanity and exposed beam.
Design ideas for a mid-sized scandinavian 3/4 bathroom in Barcelona with flat-panel cabinets, white cabinets, a curbless shower, a wall-mount toilet, gray tile, white walls, dark hardwood floors, a vessel sink, wood benchtops, grey floor, a single vanity, a built-in vanity and exposed beam.
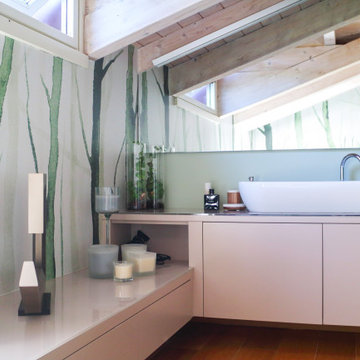
Una tappezzeria per bagno ha requisiti un po’ più elevati e specifici di quelle per stanze con normali livelli di umidità.
Design ideas for a mid-sized contemporary master bathroom with a one-piece toilet, green walls, a vessel sink, a single vanity, exposed beam, wallpaper, white cabinets, dark hardwood floors and brown floor.
Design ideas for a mid-sized contemporary master bathroom with a one-piece toilet, green walls, a vessel sink, a single vanity, exposed beam, wallpaper, white cabinets, dark hardwood floors and brown floor.
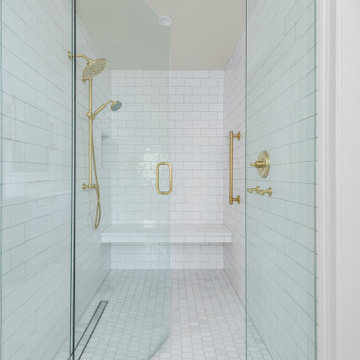
Our design team listened carefully to our clients' wish list. They had a vision of a cozy rustic mountain cabin type master suite retreat. The rustic beams and hardwood floors complement the neutral tones of the walls and trim. Walking into the new primary bathroom gives the same calmness with the colors and materials used in the design.
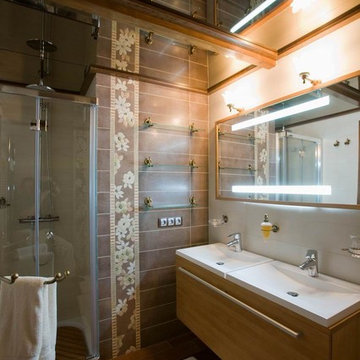
Design ideas for a mid-sized transitional master bathroom in Other with a trough sink, flat-panel cabinets, medium wood cabinets, an alcove shower, brown tile, dark hardwood floors, brown walls, a two-piece toilet, wood-look tile, solid surface benchtops, brown floor, a sliding shower screen, white benchtops, an enclosed toilet, a built-in vanity, exposed beam and panelled walls.
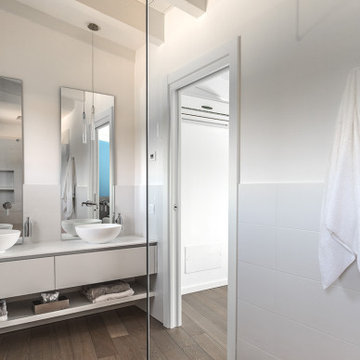
L’ampiezza dei volumi,I materiali impiegati, sono quelli della tradizione,creare ambienti con un tocco di colore ma che mantengano l'armonia nell'ambiente.
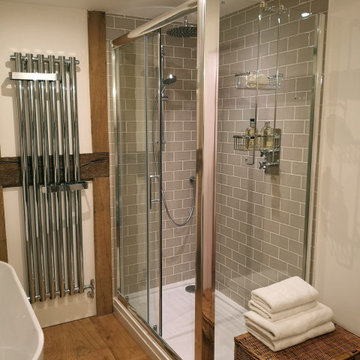
Photo of a traditional kids bathroom in Essex with flat-panel cabinets, grey cabinets, a freestanding tub, a corner shower, a two-piece toilet, gray tile, ceramic tile, white walls, dark hardwood floors, a drop-in sink, solid surface benchtops, white benchtops, a single vanity, a built-in vanity and exposed beam.
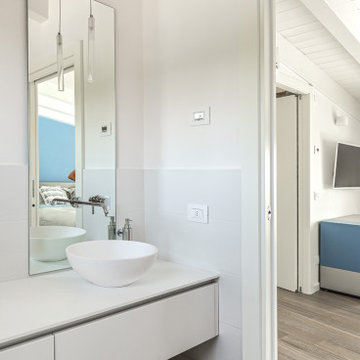
L’ampiezza dei volumi,I materiali impiegati, sono quelli della tradizione,creare ambienti con un tocco di colore ma che mantengano l'armonia nell'ambiente.
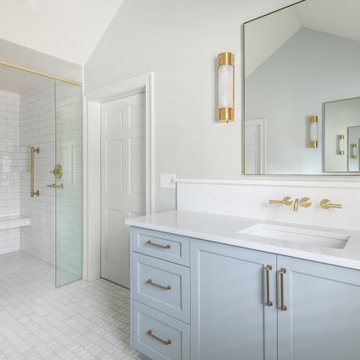
Our design team listened carefully to our clients' wish list. They had a vision of a cozy rustic mountain cabin type master suite retreat. The rustic beams and hardwood floors complement the neutral tones of the walls and trim. Walking into the new primary bathroom gives the same calmness with the colors and materials used in the design.
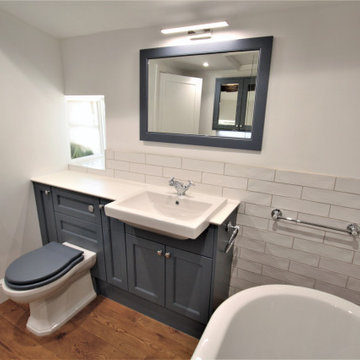
Roseberry fitted furniture provides storage and neatly conceals pipework. The hardwood painted timber units have soft close doors and toilet seat. A framed mirror in the peacock blue colour completes the look.
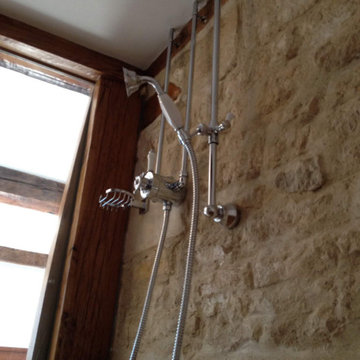
Photo of a small traditional 3/4 bathroom in Cambridgeshire with glass-front cabinets, medium wood cabinets, a curbless shower, a one-piece toilet, stone tile, green walls, dark hardwood floors, a pedestal sink, wood benchtops, a hinged shower door, brown benchtops, a shower seat, a built-in vanity, exposed beam and panelled walls.
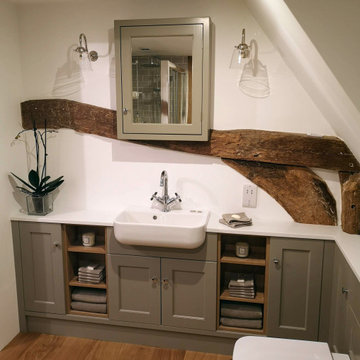
Traditional kids bathroom in Essex with flat-panel cabinets, grey cabinets, a freestanding tub, a corner shower, a two-piece toilet, white walls, dark hardwood floors, solid surface benchtops, white benchtops, a single vanity, a built-in vanity, exposed beam and a drop-in sink.
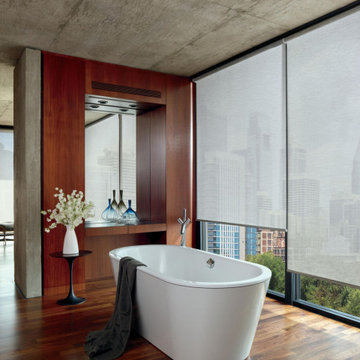
DESIGNER SCREEN SHADES
Fabric/Material: Palette
Color: Tundra
Photo of an expansive midcentury master bathroom in Albuquerque with brown walls, dark hardwood floors, brown floor, a niche, exposed beam and wood walls.
Photo of an expansive midcentury master bathroom in Albuquerque with brown walls, dark hardwood floors, brown floor, a niche, exposed beam and wood walls.

Objectifs :
-> Créer un appartement indépendant de la maison principale
-> Faciliter la mise en œuvre du projet : auto construction
-> Créer un espace nuit et un espace de jour bien distincts en limitant les cloisons
-> Aménager l’espace
Nous avons débuté ce projet de rénovation de maison en 2021.
Les propriétaires ont fait l’acquisition d’une grande maison de 240m2 dans les hauteurs de Chambéry, avec pour objectif de la rénover eux-même au cours des prochaines années.
Pour vivre sur place en même temps que les travaux, ils ont souhaité commencer par rénover un appartement attenant à la maison. Nous avons dessiné un plan leur permettant de raccorder facilement une cuisine au réseau existant. Pour cela nous avons imaginé une estrade afin de faire passer les réseaux au dessus de la dalle. Sur l’estrade se trouve la chambre et la salle de bain.
L’atout de cet appartement reste la véranda située dans la continuité du séjour, elle est pensée comme un jardin d’hiver. Elle apporte un espace de vie baigné de lumière en connexion directe avec la nature.
Bathroom Design Ideas with Dark Hardwood Floors and Exposed Beam
1