Bathroom Design Ideas with Gray Tile and Dark Hardwood Floors
Refine by:
Budget
Sort by:Popular Today
1 - 20 of 1,238 photos
Item 1 of 3
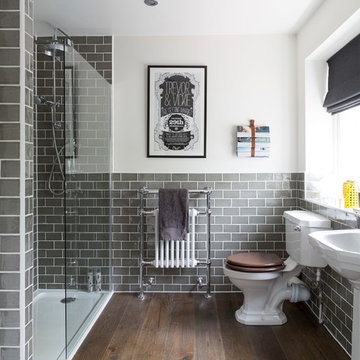
Grey metro tiled bathroom, creating a classic yet modern feel.
Photography By Jamie Mason
Inspiration for a traditional bathroom in Buckinghamshire with a pedestal sink, an alcove shower, a two-piece toilet, gray tile, subway tile, white walls, dark hardwood floors and brown floor.
Inspiration for a traditional bathroom in Buckinghamshire with a pedestal sink, an alcove shower, a two-piece toilet, gray tile, subway tile, white walls, dark hardwood floors and brown floor.
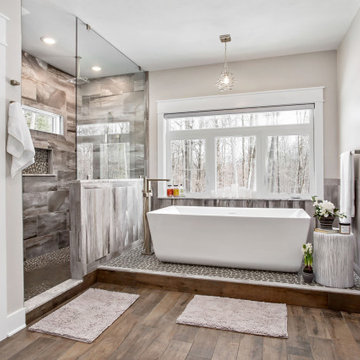
Design ideas for a country master bathroom in New York with a freestanding tub, gray tile, grey walls, dark hardwood floors, brown floor and a niche.
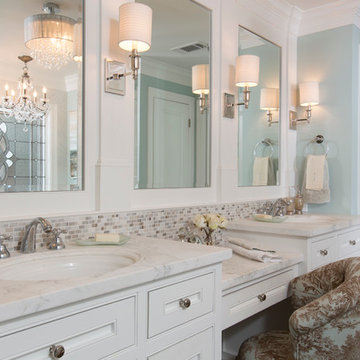
Felix Sanchez (www.felixsanchez.com)
Inspiration for an expansive traditional master bathroom in Houston with an undermount sink, white cabinets, mosaic tile, blue walls, dark hardwood floors, beige tile, gray tile, marble benchtops, brown floor, white benchtops, recessed-panel cabinets, a claw-foot tub, a double vanity and a built-in vanity.
Inspiration for an expansive traditional master bathroom in Houston with an undermount sink, white cabinets, mosaic tile, blue walls, dark hardwood floors, beige tile, gray tile, marble benchtops, brown floor, white benchtops, recessed-panel cabinets, a claw-foot tub, a double vanity and a built-in vanity.
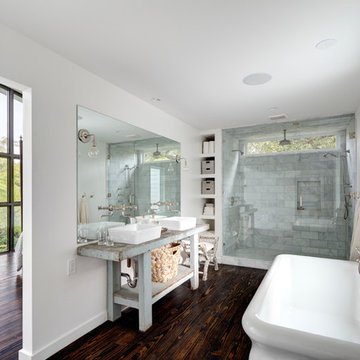
Michael Hsu
Inspiration for a large contemporary master bathroom in Austin with a vessel sink, open cabinets, blue cabinets, a freestanding tub, an open shower, gray tile, white walls and dark hardwood floors.
Inspiration for a large contemporary master bathroom in Austin with a vessel sink, open cabinets, blue cabinets, a freestanding tub, an open shower, gray tile, white walls and dark hardwood floors.
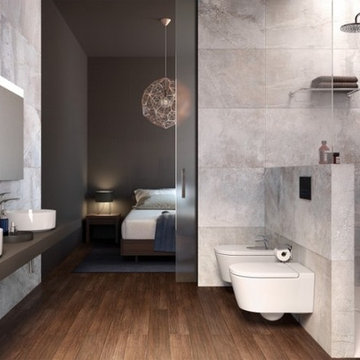
Photo of a large modern master bathroom in Los Angeles with a corner shower, gray tile, ceramic tile, beige walls, dark hardwood floors, a vessel sink, solid surface benchtops, brown floor and an open shower.
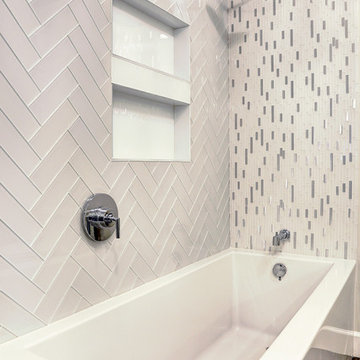
Bayside Images
This is an example of a large contemporary master bathroom in Houston with recessed-panel cabinets, white cabinets, an alcove tub, a shower/bathtub combo, a two-piece toilet, gray tile, white tile, porcelain tile, grey walls, dark hardwood floors, an undermount sink, engineered quartz benchtops, grey floor and an open shower.
This is an example of a large contemporary master bathroom in Houston with recessed-panel cabinets, white cabinets, an alcove tub, a shower/bathtub combo, a two-piece toilet, gray tile, white tile, porcelain tile, grey walls, dark hardwood floors, an undermount sink, engineered quartz benchtops, grey floor and an open shower.
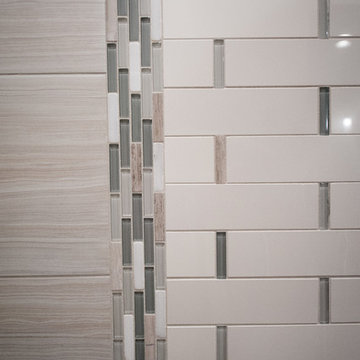
Aimee Lee Photography
Design ideas for a large contemporary master bathroom in Salt Lake City with shaker cabinets, white cabinets, an undermount tub, an alcove shower, a two-piece toilet, beige tile, brown tile, gray tile, porcelain tile, grey walls, dark hardwood floors, an undermount sink, solid surface benchtops, brown floor and a hinged shower door.
Design ideas for a large contemporary master bathroom in Salt Lake City with shaker cabinets, white cabinets, an undermount tub, an alcove shower, a two-piece toilet, beige tile, brown tile, gray tile, porcelain tile, grey walls, dark hardwood floors, an undermount sink, solid surface benchtops, brown floor and a hinged shower door.
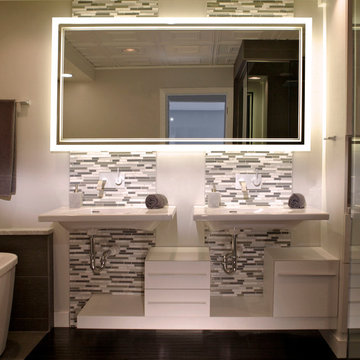
Design ideas for a mid-sized contemporary master bathroom in Omaha with flat-panel cabinets, white cabinets, a freestanding tub, gray tile, white tile, ceramic tile, white walls, dark hardwood floors and a wall-mount sink.
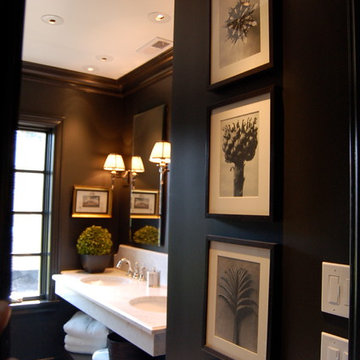
This is an example of a large transitional master bathroom in Chicago with open cabinets, dark wood cabinets, gray tile, white tile, dark hardwood floors, an undermount sink, engineered quartz benchtops, a two-piece toilet and black walls.

This is an example of a traditional bathroom in West Midlands with a curbless shower, a two-piece toilet, gray tile, white walls, dark hardwood floors, brown floor and an open shower.
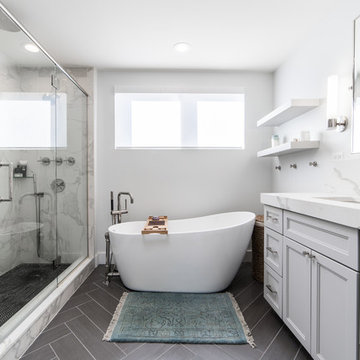
Ryan Ocasio Photography
This is an example of a mid-sized contemporary master bathroom in Chicago with recessed-panel cabinets, grey cabinets, an alcove tub, a corner shower, a one-piece toilet, gray tile, marble, white walls, dark hardwood floors, an undermount sink, marble benchtops, brown floor, a hinged shower door and white benchtops.
This is an example of a mid-sized contemporary master bathroom in Chicago with recessed-panel cabinets, grey cabinets, an alcove tub, a corner shower, a one-piece toilet, gray tile, marble, white walls, dark hardwood floors, an undermount sink, marble benchtops, brown floor, a hinged shower door and white benchtops.
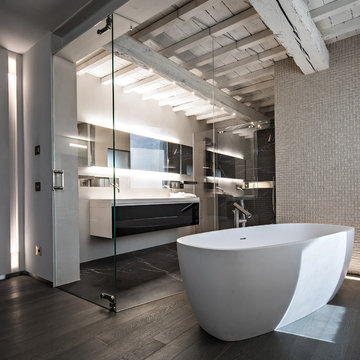
Photo of a large contemporary master bathroom in Bologna with flat-panel cabinets, black cabinets, a freestanding tub, grey walls, gray tile and dark hardwood floors.
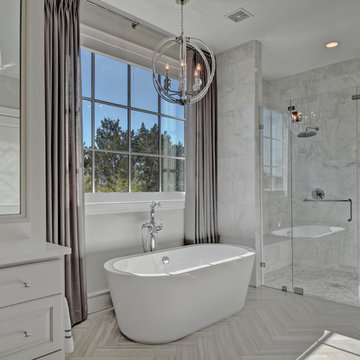
Large transitional master bathroom in Austin with raised-panel cabinets, grey cabinets, a freestanding tub, a curbless shower, gray tile, marble, grey walls, dark hardwood floors, engineered quartz benchtops, grey floor and a hinged shower door.
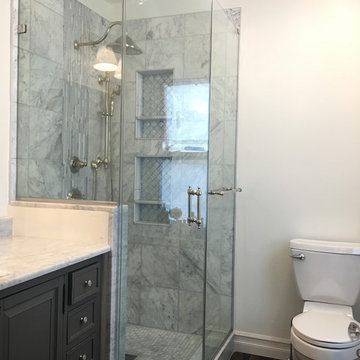
http://www.usframelessglassshowerdoor.com/
This is an example of a mid-sized traditional master bathroom in Newark with recessed-panel cabinets, grey cabinets, an alcove shower, a one-piece toilet, gray tile, white tile, porcelain tile, white walls, dark hardwood floors and marble benchtops.
This is an example of a mid-sized traditional master bathroom in Newark with recessed-panel cabinets, grey cabinets, an alcove shower, a one-piece toilet, gray tile, white tile, porcelain tile, white walls, dark hardwood floors and marble benchtops.
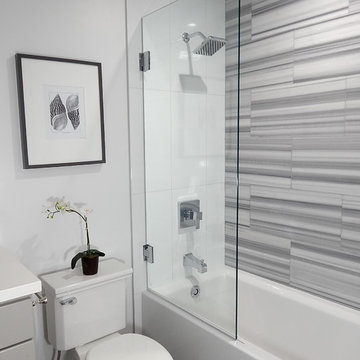
Small transitional bathroom in Los Angeles with an undermount sink, shaker cabinets, grey cabinets, engineered quartz benchtops, an alcove tub, a shower/bathtub combo, a two-piece toilet, gray tile, stone tile, white walls and dark hardwood floors.
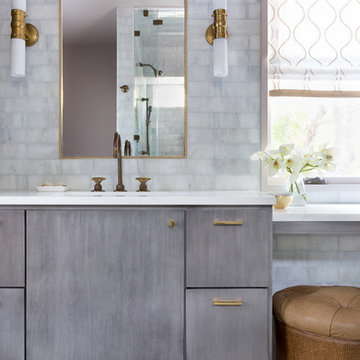
Inspiration for a mid-sized transitional master bathroom in Austin with flat-panel cabinets, grey cabinets, gray tile, solid surface benchtops, white benchtops, grey walls, dark hardwood floors and marble.
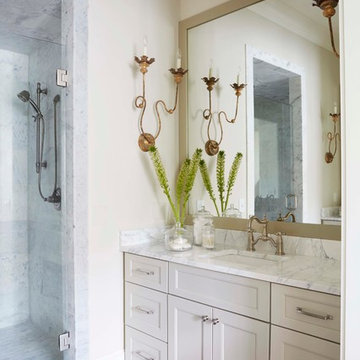
Jean Allsopp
Inspiration for a mid-sized traditional bathroom in Birmingham with an undermount sink, recessed-panel cabinets, beige cabinets, gray tile, beige walls, dark hardwood floors, an alcove shower and marble benchtops.
Inspiration for a mid-sized traditional bathroom in Birmingham with an undermount sink, recessed-panel cabinets, beige cabinets, gray tile, beige walls, dark hardwood floors, an alcove shower and marble benchtops.
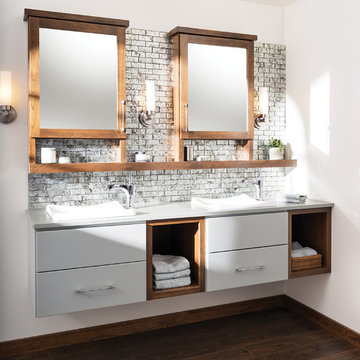
Bathe your bathroom in beautiful details and luxurious design with floating vanities from Dura Supreme Cabinetry. With Dura Supreme’s floating vanity system, vanities and even linen cabinets are suspended on the wall leaving a sleek, clean look that is ideal for transitional and contemporary design themes. Floating vanities are a favorite look for small bathrooms to impart an open, airy and expansive feel. For this bath, painted and stained finishes were combined for a stunning effect, with matching Dura Supreme medicine cabinets over a floating shelf.
This double sink basin design offers stylish functionality for a shared bath. A variety of vanity console configurations are available with floating linen cabinets to maintain the style throughout the design. Floating Vanities by Dura Supreme are available in 12 different configurations (for single sink vanities, double sink vanities, or offset sinks) or individual cabinets that can be combined to create your own unique look. Any combination of Dura Supreme’s many door styles, wood species and finishes can be selected to create a one-of-a-kind bath furniture collection.
The bathroom has evolved from its purist utilitarian roots to a more intimate and reflective sanctuary in which to relax and reconnect. A refreshing spa-like environment offers a brisk welcome at the dawning of a new day or a soothing interlude as your day concludes.
Our busy and hectic lifestyles leave us yearning for a private place where we can truly relax and indulge. With amenities that pamper the senses and design elements inspired by luxury spas, bathroom environments are being transformed form the mundane and utilitarian to the extravagant and luxurious.
Bath cabinetry from Dura Supreme offers myriad design directions to create the personal harmony and beauty that are a hallmark of the bath sanctuary. Immerse yourself in our expansive palette of finishes and wood species to discover the look that calms your senses and soothes your soul. Your Dura Supreme designer will guide you through the selections and transform your bath into a beautiful retreat.
Request a FREE Dura Supreme Brochure Packet:
http://www.durasupreme.com/request-brochure
Find a Dura Supreme Showroom near you today:
http://www.durasupreme.com/dealer-locator
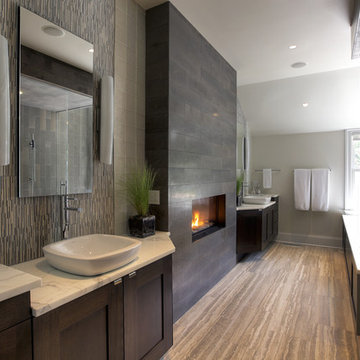
Luxurious master bath done in neutral tones and natural textures. Zen like harmony between tile,glass and stone make this an enviable retreat.
2010 A-List Award for Best Home Remodel
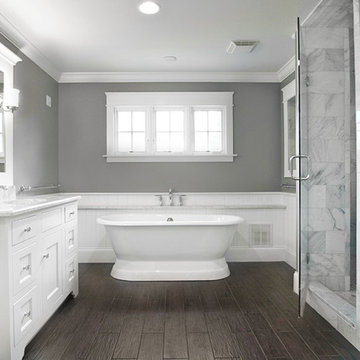
This photo is one of our most popular! Stunning master bath with white custom cabinetry, marble countertops, stand alone tub, dark flooring, and marble shower. The specific selections include:
Paint: This was selected by the interior designer, Evolo Design. We have reached out to them for the specific color. PPG's Antique Silver 530-5 is similar: http://www.ppgporterpaints.com/color/paint-colors/antique-silver-530-5
Flooring: Berkshire plank collection (wood look porcelain) by Florida Tile - FTI255556x24 in Olive. Grout is Tec Accucolor in 941 Raven - sanded.
Tub: Signature Hardware: 66" Henley Cast Iron Dual Tub on Plinth: http://www.signaturehardware.com/product22877
Cabinetry Hardware: Asbury Collection M1325 1 1/4" Button Faced Knob and Asbury Collection M1290 3 3/4" (c-c) Lida Pull
Countertops: Carrara marble
Shower Tile: Carrara marble tile - a bit more maintenance but always gorgeous. If you are looking for a faux marble tile option that would require less maintenance, consider Florida Tile's Gallant Carrara tile:
http://www.floridatile.com/products/gallant
Overall bathroom dimensions: 14'-0" x 14'-4". The distance from vanity to shower is: 6'-10".
Interior Designer: Evolo Design
Bathroom Design Ideas with Gray Tile and Dark Hardwood Floors
1