Bathroom Design Ideas with Marble and Dark Hardwood Floors
Refine by:
Budget
Sort by:Popular Today
1 - 20 of 470 photos
Item 1 of 3
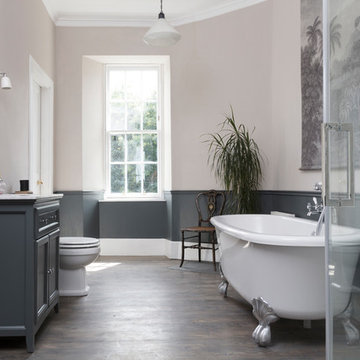
Susie Lowe
Photo of a mid-sized transitional kids bathroom in Edinburgh with grey cabinets, a claw-foot tub, a two-piece toilet, white tile, marble, grey walls, dark hardwood floors, a console sink, marble benchtops, grey floor, white benchtops and recessed-panel cabinets.
Photo of a mid-sized transitional kids bathroom in Edinburgh with grey cabinets, a claw-foot tub, a two-piece toilet, white tile, marble, grey walls, dark hardwood floors, a console sink, marble benchtops, grey floor, white benchtops and recessed-panel cabinets.
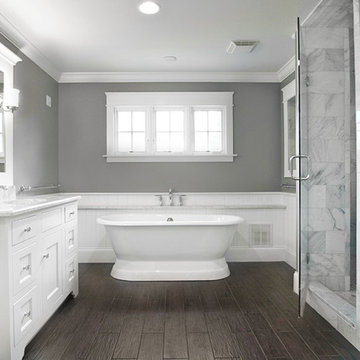
This photo is one of our most popular! Stunning master bath with white custom cabinetry, marble countertops, stand alone tub, dark flooring, and marble shower. The specific selections include:
Paint: This was selected by the interior designer, Evolo Design. We have reached out to them for the specific color. PPG's Antique Silver 530-5 is similar: http://www.ppgporterpaints.com/color/paint-colors/antique-silver-530-5
Flooring: Berkshire plank collection (wood look porcelain) by Florida Tile - FTI255556x24 in Olive. Grout is Tec Accucolor in 941 Raven - sanded.
Tub: Signature Hardware: 66" Henley Cast Iron Dual Tub on Plinth: http://www.signaturehardware.com/product22877
Cabinetry Hardware: Asbury Collection M1325 1 1/4" Button Faced Knob and Asbury Collection M1290 3 3/4" (c-c) Lida Pull
Countertops: Carrara marble
Shower Tile: Carrara marble tile - a bit more maintenance but always gorgeous. If you are looking for a faux marble tile option that would require less maintenance, consider Florida Tile's Gallant Carrara tile:
http://www.floridatile.com/products/gallant
Overall bathroom dimensions: 14'-0" x 14'-4". The distance from vanity to shower is: 6'-10".
Interior Designer: Evolo Design
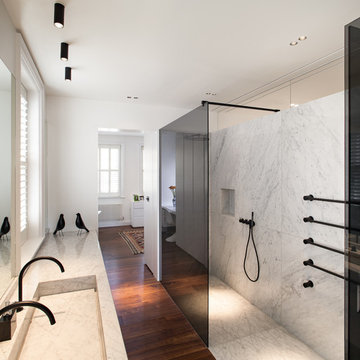
Alexander James
This is an example of a contemporary master bathroom in London with a curbless shower, black and white tile, marble, white walls, dark hardwood floors, an integrated sink, marble benchtops, brown floor and an open shower.
This is an example of a contemporary master bathroom in London with a curbless shower, black and white tile, marble, white walls, dark hardwood floors, an integrated sink, marble benchtops, brown floor and an open shower.
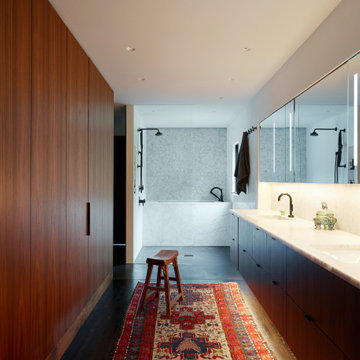
The Bathroom layout is open and linear. A long vanity with medicine cabinet storage above is opposite full height Walnut storage cabinets. A new wet room with plaster and marble tile walls has a shower and a custom marble soaking tub.
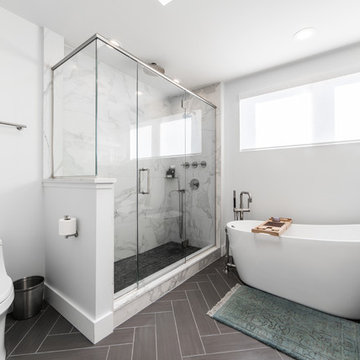
Ryan Ocasio Photography
Design ideas for a mid-sized transitional master bathroom in Chicago with recessed-panel cabinets, white cabinets, a freestanding tub, a corner shower, a one-piece toilet, gray tile, marble, white walls, dark hardwood floors, marble benchtops, brown floor, a hinged shower door and white benchtops.
Design ideas for a mid-sized transitional master bathroom in Chicago with recessed-panel cabinets, white cabinets, a freestanding tub, a corner shower, a one-piece toilet, gray tile, marble, white walls, dark hardwood floors, marble benchtops, brown floor, a hinged shower door and white benchtops.
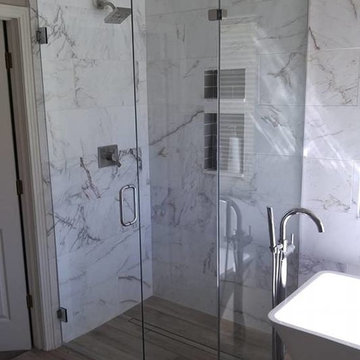
Photo of a mid-sized transitional master bathroom in Denver with a freestanding tub, a corner shower, white tile, marble, beige walls, dark hardwood floors, brown floor and a hinged shower door.
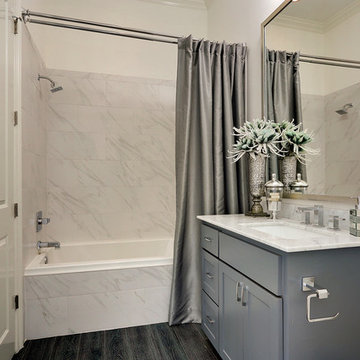
This is an example of a small modern 3/4 bathroom in New Orleans with shaker cabinets, grey cabinets, a shower/bathtub combo, a two-piece toilet, white tile, marble, beige walls, dark hardwood floors, an undermount sink, marble benchtops, brown floor and a shower curtain.
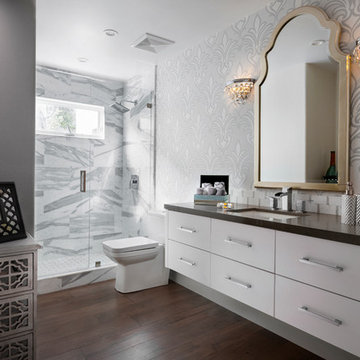
This powder room is also a full bath, with plenty of room to add design details. Our homeowner loves the clean lines and large scale transitional wallpaper. the intricate design on the chest adds interest and contrast to the simple, flat drawer fronts of the built-in. We love the arch topped mirror and sconces with crystal details!
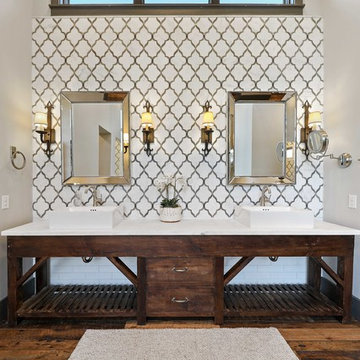
Design ideas for an expansive country master bathroom in Austin with furniture-like cabinets, distressed cabinets, white tile, marble, white walls, dark hardwood floors, a vessel sink, quartzite benchtops and multi-coloured floor.
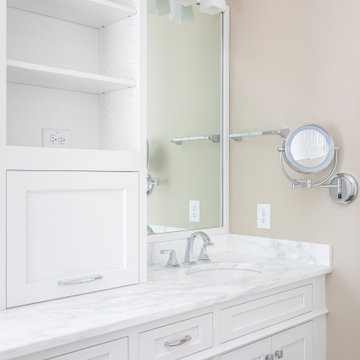
Major Master Bath renovation. Custom Inlet cabinets, marble counters, marble tiled walls, new soak tub, tower, lots of outlets, special wall mount mirror with light. Bench, Niche, dual shower heads
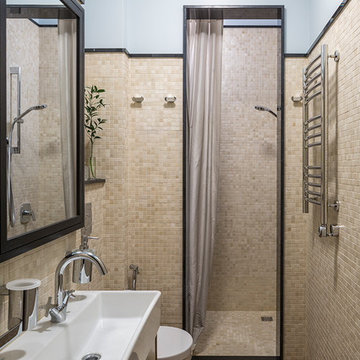
Квартира 140 м2 в Москве для семьи с тремя детьми, авторы проекта Лена Зуфарова и Дина Масленникова, фото - Евгений Кулибаба
Small contemporary 3/4 bathroom in Moscow with an alcove shower, marble, dark hardwood floors, a shower curtain, beige tile and an integrated sink.
Small contemporary 3/4 bathroom in Moscow with an alcove shower, marble, dark hardwood floors, a shower curtain, beige tile and an integrated sink.
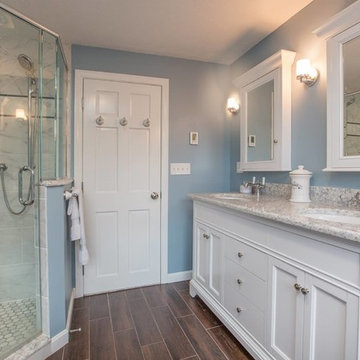
Design ideas for a mid-sized traditional master bathroom in Boston with shaker cabinets, white cabinets, a two-piece toilet, blue walls, an undermount sink, granite benchtops, a corner shower, a hinged shower door, gray tile, marble, dark hardwood floors, brown floor and grey benchtops.

Bagno principale che riprende i materiali proposti negli spazi esterni, legno invecchiato e granito nero spazzolato. Mobile sospeso in legno con gola di metallo nero e lavabo in ceramica da appoggio.
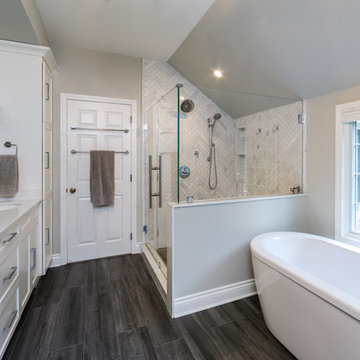
Contractor George W. Combs of George W. Combs, Inc. enlarged this colonial style home by adding an extension including a two car garage, a second story Master Suite, a sunroom, extended dining area, a mudroom, side entry hall, a third story staircase and a basement playroom.
Interior Design by Amy Luria of Luria Design & Style
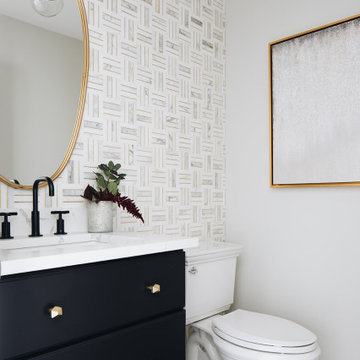
Inspiration for a small transitional bathroom in Chicago with flat-panel cabinets, black cabinets, a two-piece toilet, white tile, marble, grey walls, dark hardwood floors, an undermount sink, engineered quartz benchtops, brown floor and white benchtops.
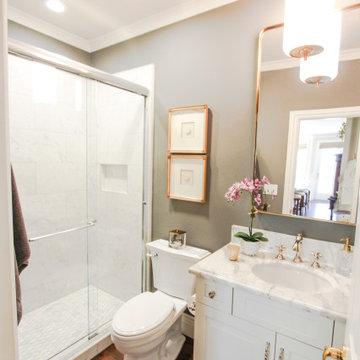
Traditional hall bathroom with natural Calacatta marble countertop. Bun feet on the vanity bring in character to the bathroom. Traditional style faucet in polished nickel from Newport Brass and cabinetry hardware in polished nickel from Top knobs bring the glam to this bathroom. Beautiful 12x24 natural marble tile for the shower walls. Shower niche for ease of placement for showering products. Shower has linear drain so water slopes in one direction with the tile-in option so you can barely notice the drain.
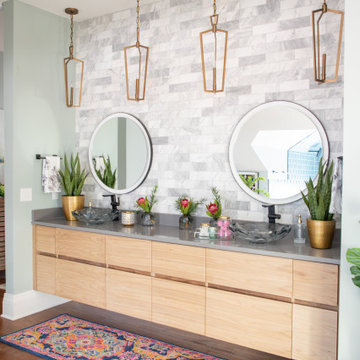
Photo of a contemporary master wet room bathroom in Kansas City with flat-panel cabinets, light wood cabinets, a freestanding tub, a one-piece toilet, multi-coloured tile, marble, blue walls, dark hardwood floors, a drop-in sink, engineered quartz benchtops, brown floor, an open shower, grey benchtops, a shower seat, a double vanity and a floating vanity.
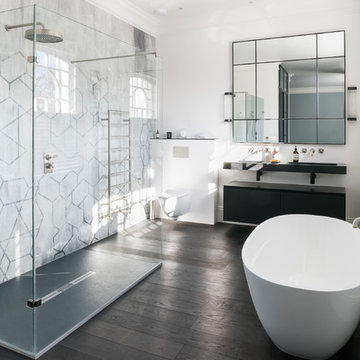
Photo of an expansive contemporary master bathroom in London with flat-panel cabinets, grey cabinets, a freestanding tub, an open shower, a wall-mount toilet, white walls, dark hardwood floors, a wall-mount sink, quartzite benchtops, brown floor, an open shower, grey benchtops and marble.
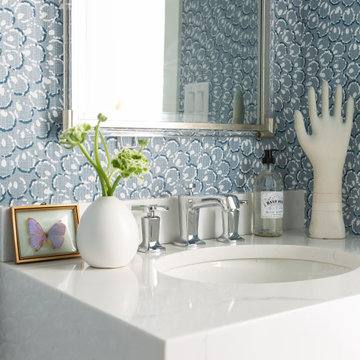
We used a stone sink and patterned grasscloth make this small powder room feel special.
This is an example of a large traditional bathroom in Dallas with shaker cabinets, marble, grey walls, dark hardwood floors, an integrated sink, marble benchtops, brown floor and white benchtops.
This is an example of a large traditional bathroom in Dallas with shaker cabinets, marble, grey walls, dark hardwood floors, an integrated sink, marble benchtops, brown floor and white benchtops.
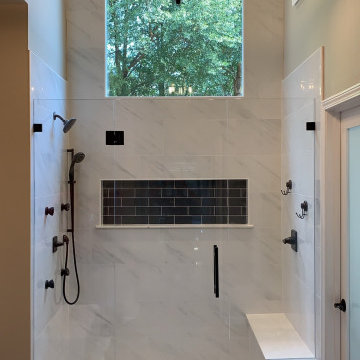
Mid-sized midcentury master bathroom in Atlanta with an alcove shower, white tile, marble, beige walls, dark hardwood floors, brown floor, a hinged shower door, a shower seat and vaulted.
Bathroom Design Ideas with Marble and Dark Hardwood Floors
1