Bathroom Design Ideas with Medium Wood Cabinets and Dark Hardwood Floors
Refine by:
Budget
Sort by:Popular Today
1 - 20 of 590 photos
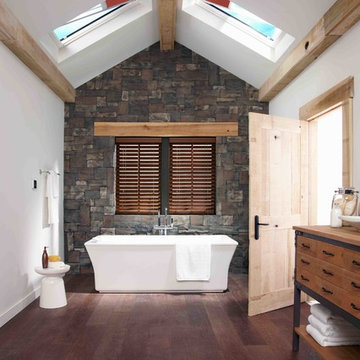
Design ideas for a mid-sized country master bathroom in Denver with medium wood cabinets, wood benchtops, a freestanding tub, white walls, dark hardwood floors, a vessel sink, brown benchtops and flat-panel cabinets.
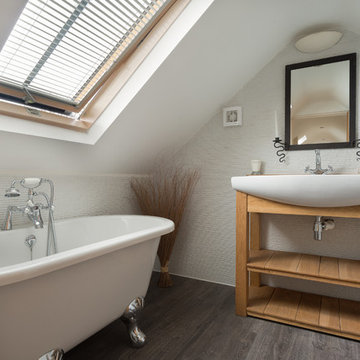
A clever bathroom in the converted roof space. South Devon. Photo Styling Jan Cadle, Colin Cadle Photography
Photo of a small traditional bathroom in Devon with a vessel sink, open cabinets, a claw-foot tub, white tile, ceramic tile, dark hardwood floors, medium wood cabinets and white walls.
Photo of a small traditional bathroom in Devon with a vessel sink, open cabinets, a claw-foot tub, white tile, ceramic tile, dark hardwood floors, medium wood cabinets and white walls.

Peter Zimmerman Architects // Peace Design // Audrey Hall Photography
Country master bathroom in Other with medium wood cabinets, an undermount tub, dark hardwood floors, brown floor and white benchtops.
Country master bathroom in Other with medium wood cabinets, an undermount tub, dark hardwood floors, brown floor and white benchtops.
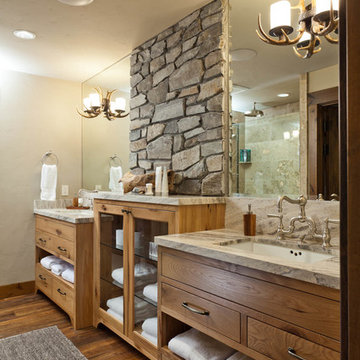
Master bathroom with custom vanities including integral towel shelves and glass front cabinetry, natural stone backsplash, and antler light fixture
Inspiration for a country master bathroom in Seattle with flat-panel cabinets, medium wood cabinets, beige walls, dark hardwood floors, an undermount sink and brown floor.
Inspiration for a country master bathroom in Seattle with flat-panel cabinets, medium wood cabinets, beige walls, dark hardwood floors, an undermount sink and brown floor.
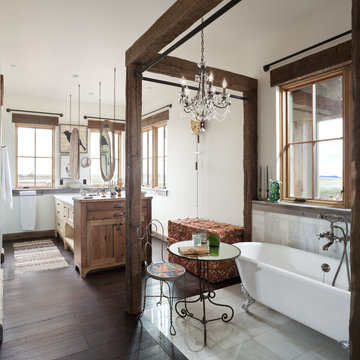
Large country master bathroom in Denver with medium wood cabinets, a claw-foot tub, white walls, dark hardwood floors and shaker cabinets.
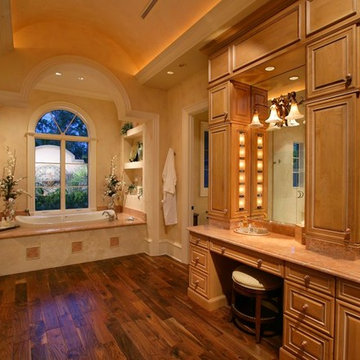
Doug Thompson Photography
This is an example of a mediterranean master bathroom in Miami with a drop-in tub, raised-panel cabinets, granite benchtops, dark hardwood floors and medium wood cabinets.
This is an example of a mediterranean master bathroom in Miami with a drop-in tub, raised-panel cabinets, granite benchtops, dark hardwood floors and medium wood cabinets.
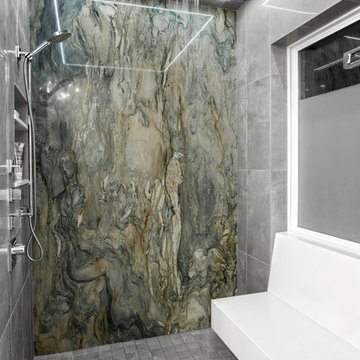
Photography by Juliana Franco
Mid-sized contemporary master bathroom in Houston with gray tile, flat-panel cabinets, medium wood cabinets, a freestanding tub, an alcove shower, porcelain tile, white walls, dark hardwood floors, a vessel sink, quartzite benchtops, brown floor and a hinged shower door.
Mid-sized contemporary master bathroom in Houston with gray tile, flat-panel cabinets, medium wood cabinets, a freestanding tub, an alcove shower, porcelain tile, white walls, dark hardwood floors, a vessel sink, quartzite benchtops, brown floor and a hinged shower door.
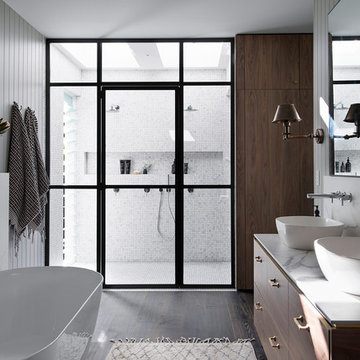
Product: 12mm Statuario Six+ porcelain
Stylist: Carlene Duffy
Stonemason: GMG Stone
Photography: Mindi Cooke
Design ideas for a modern bathroom in Sydney with medium wood cabinets, a freestanding tub, a double shower, white tile, porcelain tile, dark hardwood floors, brown floor, a hinged shower door and white benchtops.
Design ideas for a modern bathroom in Sydney with medium wood cabinets, a freestanding tub, a double shower, white tile, porcelain tile, dark hardwood floors, brown floor, a hinged shower door and white benchtops.
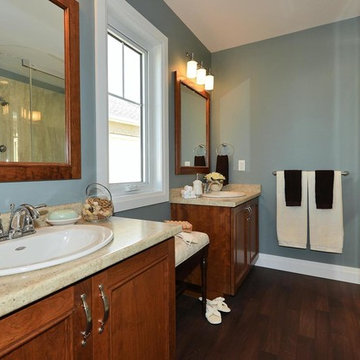
Walk in from the welcoming covered front porch to a perfect blend of comfort and style in this 3 bedroom, 3 bathroom bungalow. Once you have seen the optional trim roc coffered ceiling you will want to make this home your own.
The kitchen is the focus point of this open-concept design. The kitchen breakfast bar, large dining room and spacious living room make this home perfect for entertaining friends and family.
Additional windows bring in the warmth of natural light to all 3 bedrooms. The master bedroom has a full ensuite while the other two bedrooms share a jack-and-jill bathroom.
Factory built homes by Quality Homes. www.qualityhomes.ca
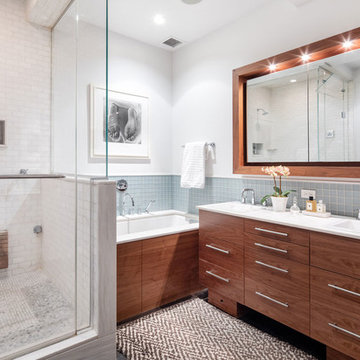
This Chelsea loft is an example of making a smaller space go a long way. We needed to fit two offices, two bedrooms, a living room, a kitchen, and a den for TV watching, as well as two baths and a laundry room in only 1,350 square feet!
Project completed by New York interior design firm Betty Wasserman Art & Interiors, which serves New York City, as well as across the tri-state area and in The Hamptons.
For more about Betty Wasserman, click here: https://www.bettywasserman.com/
To learn more about this project, click here:
https://www.bettywasserman.com/spaces/chelsea-nyc-live-work-loft/
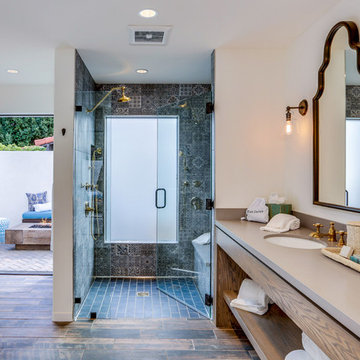
Kelly Peak
Inspiration for a mediterranean master bathroom in Los Angeles with flat-panel cabinets, medium wood cabinets, an alcove shower, blue tile, gray tile, white walls, dark hardwood floors, an undermount sink, brown floor, a hinged shower door and brown benchtops.
Inspiration for a mediterranean master bathroom in Los Angeles with flat-panel cabinets, medium wood cabinets, an alcove shower, blue tile, gray tile, white walls, dark hardwood floors, an undermount sink, brown floor, a hinged shower door and brown benchtops.
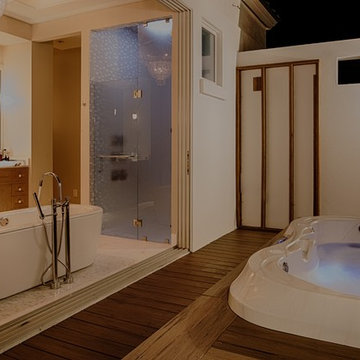
Inspiration for an expansive contemporary master bathroom in Orlando with medium wood cabinets, a hot tub, an alcove shower, white walls, dark hardwood floors, brown floor and a hinged shower door.
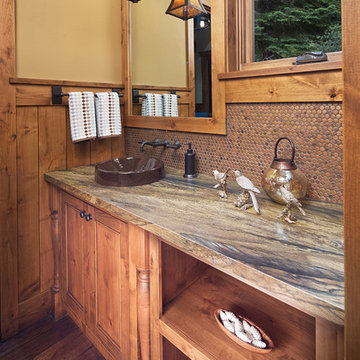
Tom Zikas
Mid-sized country master bathroom in Other with recessed-panel cabinets, medium wood cabinets, brown tile, mosaic tile, beige walls, dark hardwood floors, a vessel sink, granite benchtops, an alcove tub and an alcove shower.
Mid-sized country master bathroom in Other with recessed-panel cabinets, medium wood cabinets, brown tile, mosaic tile, beige walls, dark hardwood floors, a vessel sink, granite benchtops, an alcove tub and an alcove shower.

Bagno a doppia zona.
credit @carlocasellafotografo
Photo of a small modern 3/4 bathroom in Milan with flat-panel cabinets, medium wood cabinets, an open shower, a wall-mount toilet, gray tile, porcelain tile, grey walls, dark hardwood floors, a vessel sink, wood benchtops, brown floor, a sliding shower screen, brown benchtops, a single vanity, a floating vanity and recessed.
Photo of a small modern 3/4 bathroom in Milan with flat-panel cabinets, medium wood cabinets, an open shower, a wall-mount toilet, gray tile, porcelain tile, grey walls, dark hardwood floors, a vessel sink, wood benchtops, brown floor, a sliding shower screen, brown benchtops, a single vanity, a floating vanity and recessed.
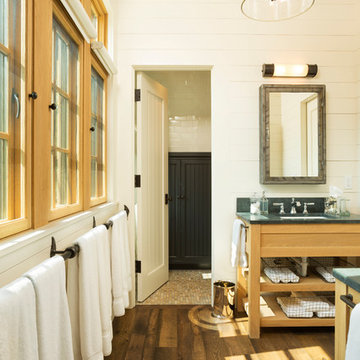
Builder: John Kraemer & Sons | Architect: TEA2 Architects | Interior Design: Marcia Morine | Photography: Landmark Photography
Photo of a country kids bathroom in Minneapolis with an undermount sink, medium wood cabinets, soapstone benchtops, white walls and dark hardwood floors.
Photo of a country kids bathroom in Minneapolis with an undermount sink, medium wood cabinets, soapstone benchtops, white walls and dark hardwood floors.
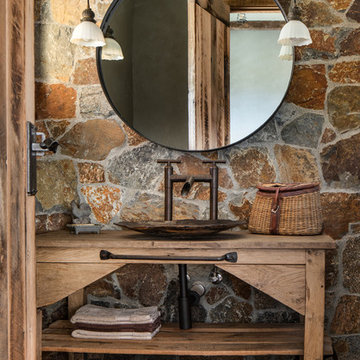
Design ideas for a country bathroom in Other with medium wood cabinets, dark hardwood floors, a vessel sink, wood benchtops, brown floor and brown benchtops.
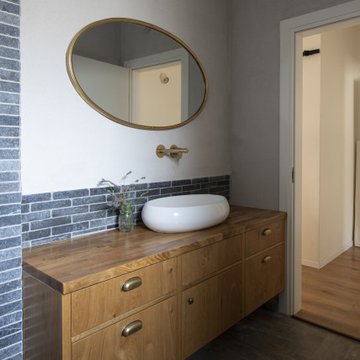
This 1952 home on Logan Square required a complete renovation. 123 Remodeling team gutted the whole place, changed room layouts, updated electrics to fit more appliances and better lighting, demolished kitchen wall to create an open concept. We've used a transitional style to incorporate older homes' charm with organic elements. A few grey shades, a white backsplash, and natural drops — this Chicago kitchen balances design beautifully.
The project was designed by the Chicago renovation company, 123 Remodeling - general contractors, kitchen & bathroom remodelers, and interior designers. Find out more works and schedule a free consultation and estimate on https://123remodeling.com/bathroom-remodeling-chicago/
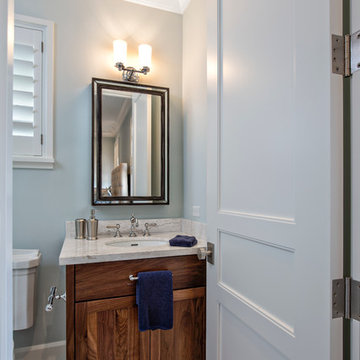
British West Indies Architecture
Architectural Photography - Ron Rosenzweig
Inspiration for a mid-sized beach style kids bathroom in Miami with shaker cabinets, medium wood cabinets, an alcove shower, a two-piece toilet, white tile, ceramic tile, blue walls, dark hardwood floors, an undermount sink and marble benchtops.
Inspiration for a mid-sized beach style kids bathroom in Miami with shaker cabinets, medium wood cabinets, an alcove shower, a two-piece toilet, white tile, ceramic tile, blue walls, dark hardwood floors, an undermount sink and marble benchtops.
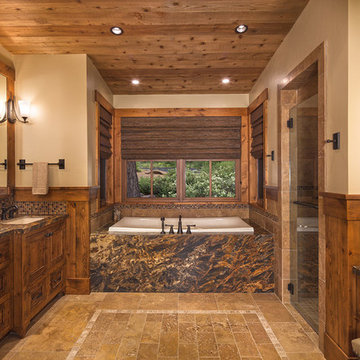
Tom Zikas
Photo of a mid-sized country master bathroom in Other with recessed-panel cabinets, medium wood cabinets, an alcove tub, an alcove shower, brown tile, mosaic tile, beige walls, dark hardwood floors, a vessel sink and granite benchtops.
Photo of a mid-sized country master bathroom in Other with recessed-panel cabinets, medium wood cabinets, an alcove tub, an alcove shower, brown tile, mosaic tile, beige walls, dark hardwood floors, a vessel sink and granite benchtops.

The board-formed concrete wall motif continues throughout the bedrooms. A window seat creates a cozy spot to enjoy the view. Clerestory windows bring in more natural light.
Bathroom Design Ideas with Medium Wood Cabinets and Dark Hardwood Floors
1