Bathroom Design Ideas with Pebble Tile and Dark Hardwood Floors
Refine by:
Budget
Sort by:Popular Today
1 - 20 of 40 photos
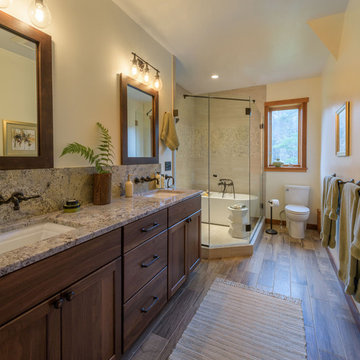
These clients hired us to renovate their long and narrow bathroom with a dysfunctional design. Along with creating a more functional layout, our clients wanted a walk-in shower, a separate bathtub, and a double vanity. Already working with tight space, we got creative and were able to widen the bathroom by 30 inches. This additional space allowed us to install a wet area, rather than a small, separate shower, which works perfectly to prevent the rest of the bathroom from getting soaked when their youngest child plays and splashes in the bath.
Our clients wanted an industrial-contemporary style, with clean lines and refreshing colors. To ensure the bathroom was cohesive with the rest of their home (a timber frame mountain-inspired home located in northern New Hampshire), we decided to mix a few complementary elements to get the look of their dreams. The shower and bathtub boast industrial-inspired oil-rubbed bronze hardware, and the light contemporary ceramic garden seat brightens up the space while providing the perfect place to sit during bath time. We chose river rock tile for the wet area, which seamlessly contrasts against the rustic wood-like tile. And finally, we merged both rustic and industrial-contemporary looks through the vanity using rustic cabinets and mirror frames as well as “industrial” Edison bulb lighting.
Project designed by Franconia interior designer Randy Trainor. She also serves the New Hampshire Ski Country, Lake Regions and Coast, including Lincoln, North Conway, and Bartlett.
For more about Randy Trainor, click here: https://crtinteriors.com/
To learn more about this project, click here: https://crtinteriors.com/mountain-bathroom/
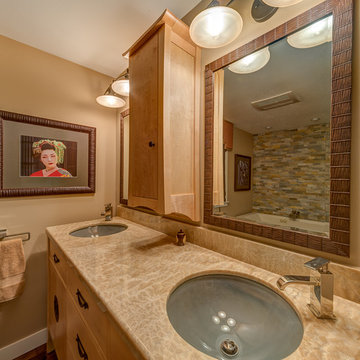
This maple vanity is lit underneath and by rope lighting under the Honey Onyx top.
Photo of a mid-sized asian master bathroom in Boston with furniture-like cabinets, light wood cabinets, beige tile, pebble tile, dark hardwood floors, an undermount sink and onyx benchtops.
Photo of a mid-sized asian master bathroom in Boston with furniture-like cabinets, light wood cabinets, beige tile, pebble tile, dark hardwood floors, an undermount sink and onyx benchtops.
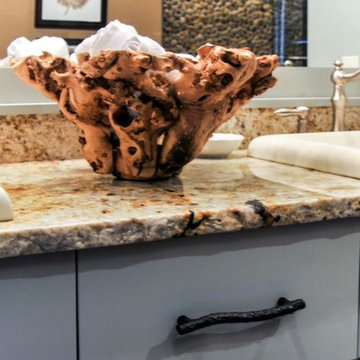
Photo of a mid-sized country master bathroom in Other with an alcove shower, beige tile, brown tile, pebble tile, brown walls, furniture-like cabinets, grey cabinets, dark hardwood floors, a drop-in sink, granite benchtops, brown floor and a sliding shower screen.
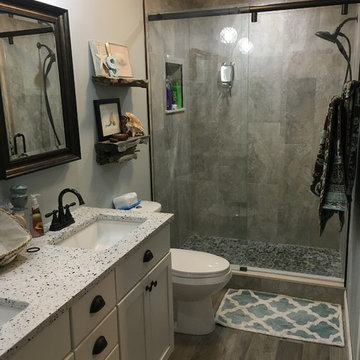
Beach Style Bathroom Remodel
Photo of a small beach style master bathroom in Jacksonville with recessed-panel cabinets, white cabinets, an open shower, gray tile, pebble tile, green walls, dark hardwood floors, an undermount sink, granite benchtops and a two-piece toilet.
Photo of a small beach style master bathroom in Jacksonville with recessed-panel cabinets, white cabinets, an open shower, gray tile, pebble tile, green walls, dark hardwood floors, an undermount sink, granite benchtops and a two-piece toilet.
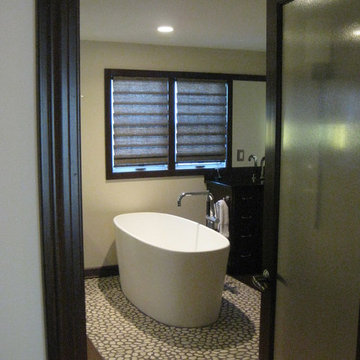
Large modern master bathroom in Cleveland with a freestanding tub, pebble tile, beige walls, dark hardwood floors and beige tile.
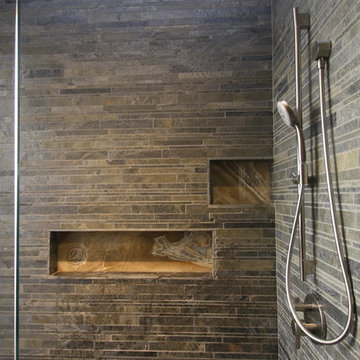
Mid-sized modern master bathroom in San Francisco with open cabinets, dark wood cabinets, a corner shower, a one-piece toilet, multi-coloured tile, pebble tile, beige walls, dark hardwood floors, an undermount sink and solid surface benchtops.
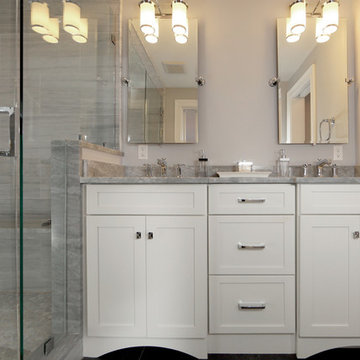
Inspiration for a mid-sized transitional 3/4 bathroom in Boston with shaker cabinets, white cabinets, an alcove shower, gray tile, pebble tile, grey walls, dark hardwood floors, an undermount sink, marble benchtops, brown floor and a hinged shower door.
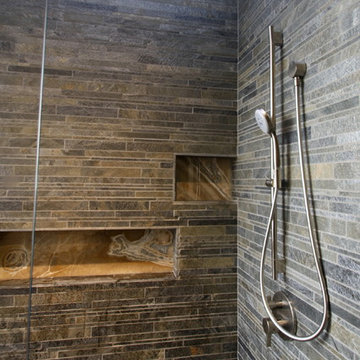
Inspiration for a mid-sized modern master bathroom in San Francisco with open cabinets, dark wood cabinets, a corner shower, a one-piece toilet, multi-coloured tile, pebble tile, beige walls, dark hardwood floors, an undermount sink and solid surface benchtops.
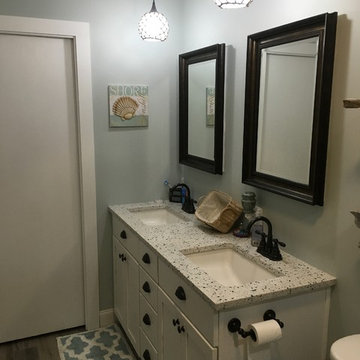
Beach Style Bathroom Remodel
Design ideas for a small beach style master bathroom in Jacksonville with recessed-panel cabinets, white cabinets, an open shower, gray tile, pebble tile, green walls, dark hardwood floors, an undermount sink, granite benchtops and a two-piece toilet.
Design ideas for a small beach style master bathroom in Jacksonville with recessed-panel cabinets, white cabinets, an open shower, gray tile, pebble tile, green walls, dark hardwood floors, an undermount sink, granite benchtops and a two-piece toilet.
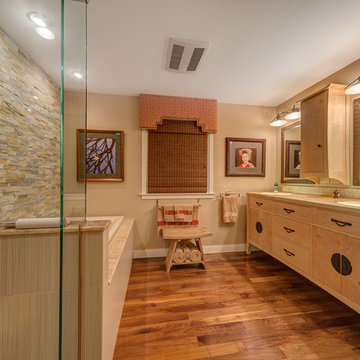
This maple vanity is lit underneath and by rope lighting under the Honey Onyx top.
Inspiration for a mid-sized asian master bathroom in Boston with furniture-like cabinets, light wood cabinets, a drop-in tub, beige tile, pebble tile, dark hardwood floors, an undermount sink and onyx benchtops.
Inspiration for a mid-sized asian master bathroom in Boston with furniture-like cabinets, light wood cabinets, a drop-in tub, beige tile, pebble tile, dark hardwood floors, an undermount sink and onyx benchtops.
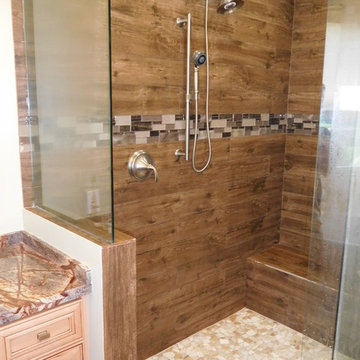
Transitional master bathroom in Miami with raised-panel cabinets, medium wood cabinets, a freestanding tub, a corner shower, green tile, pebble tile, green walls, dark hardwood floors, an undermount sink and granite benchtops.
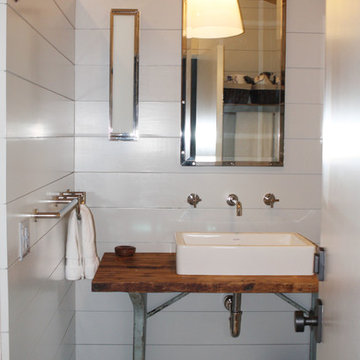
This is an example of a mid-sized transitional 3/4 bathroom in New York with open cabinets, dark wood cabinets, a two-piece toilet, gray tile, pebble tile, grey walls, dark hardwood floors, brown floor, an alcove shower and a hinged shower door.
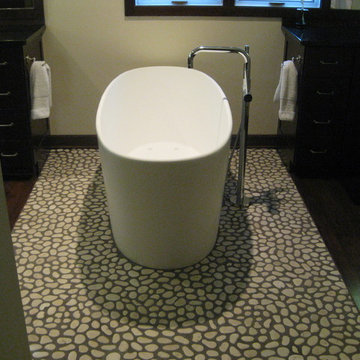
Design ideas for a large modern master bathroom in Cleveland with a freestanding tub, pebble tile, beige walls and dark hardwood floors.
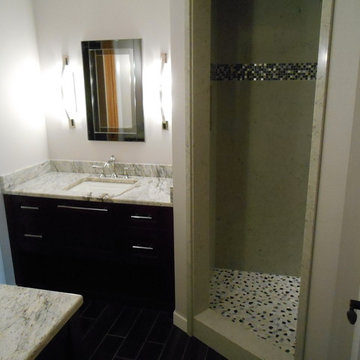
Venetian Stone "Vanilla Sky" shower walls and fan shelves with glass stone mix feature strip and pebble tile pan.
Granite countertops with dark cherry, shaker style, cabinets.
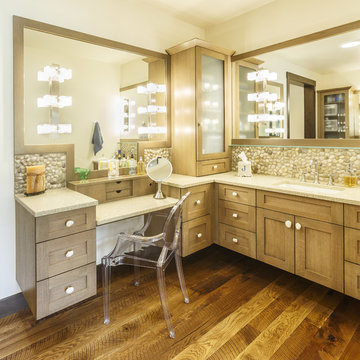
Large country 3/4 bathroom in Other with beaded inset cabinets, beige cabinets, multi-coloured tile, dark hardwood floors, marble benchtops, brown floor, beige benchtops, a single vanity, beige walls, an undermount sink, pebble tile and a floating vanity.
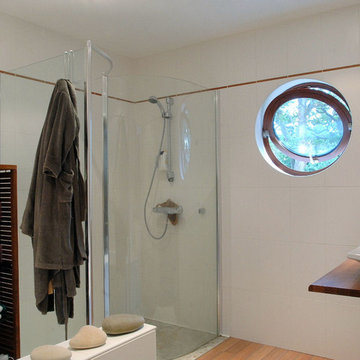
NAUTILUS
Mid-sized modern 3/4 bathroom in Nantes with open cabinets, dark wood cabinets, a curbless shower, beige tile, pebble tile, white walls, dark hardwood floors, a console sink and wood benchtops.
Mid-sized modern 3/4 bathroom in Nantes with open cabinets, dark wood cabinets, a curbless shower, beige tile, pebble tile, white walls, dark hardwood floors, a console sink and wood benchtops.
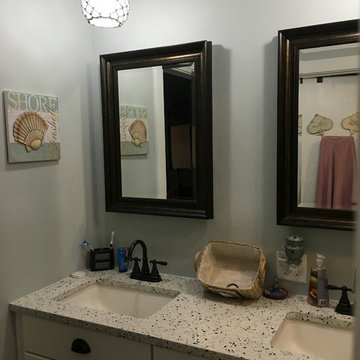
Beach Style Bathroom Remodel
Inspiration for a small beach style master bathroom in Jacksonville with recessed-panel cabinets, white cabinets, an open shower, gray tile, pebble tile, green walls, dark hardwood floors, an undermount sink, granite benchtops and a two-piece toilet.
Inspiration for a small beach style master bathroom in Jacksonville with recessed-panel cabinets, white cabinets, an open shower, gray tile, pebble tile, green walls, dark hardwood floors, an undermount sink, granite benchtops and a two-piece toilet.
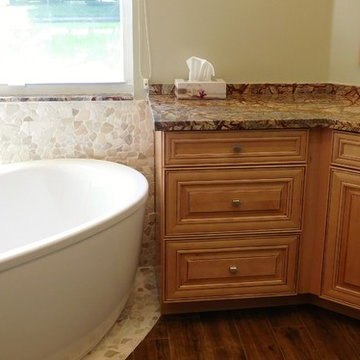
Photo of a transitional master bathroom in Miami with raised-panel cabinets, medium wood cabinets, a freestanding tub, a corner shower, green tile, pebble tile, green walls, dark hardwood floors, an undermount sink and granite benchtops.
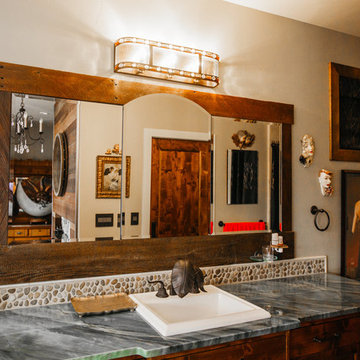
Design ideas for a large country master bathroom in Other with dark wood cabinets, a freestanding tub, brown tile, pebble tile, beige walls, dark hardwood floors, a drop-in sink, granite benchtops and brown floor.
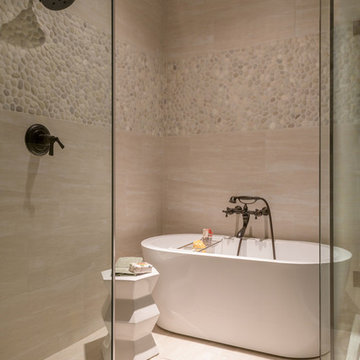
These clients hired us to renovate their long and narrow bathroom with a dysfunctional design. Along with creating a more functional layout, our clients wanted a walk-in shower, a separate bathtub, and a double vanity. Already working with tight space, we got creative and were able to widen the bathroom by 30 inches. This additional space allowed us to install a wet area, rather than a small, separate shower, which works perfectly to prevent the rest of the bathroom from getting soaked when their youngest child plays and splashes in the bath.
Our clients wanted an industrial-contemporary style, with clean lines and refreshing colors. To ensure the bathroom was cohesive with the rest of their home (a timber frame mountain-inspired home located in northern New Hampshire), we decided to mix a few complementary elements to get the look of their dreams. The shower and bathtub boast industrial-inspired oil-rubbed bronze hardware, and the light contemporary ceramic garden seat brightens up the space while providing the perfect place to sit during bath time. We chose river rock tile for the wet area, which seamlessly contrasts against the rustic wood-like tile. And finally, we merged both rustic and industrial-contemporary looks through the vanity using rustic cabinets and mirror frames as well as “industrial” Edison bulb lighting.
Project designed by Franconia interior designer Randy Trainor. She also serves the New Hampshire Ski Country, Lake Regions and Coast, including Lincoln, North Conway, and Bartlett.
For more about Randy Trainor, click here: https://crtinteriors.com/
To learn more about this project, click here: https://crtinteriors.com/mountain-bathroom/
Bathroom Design Ideas with Pebble Tile and Dark Hardwood Floors
1