Bathroom Design Ideas with Stone Slab and Dark Hardwood Floors
Refine by:
Budget
Sort by:Popular Today
1 - 20 of 238 photos
Item 1 of 3
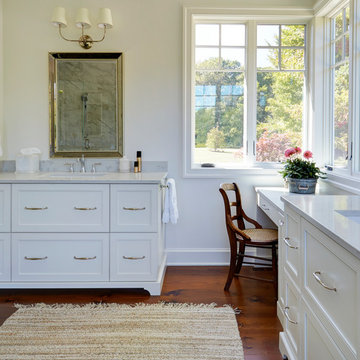
His and her vanities with corner makeup table. The stone tops are 3cm Carrara Grigio natural quartz milled to 2cm with an eased edge and 4" backsplash. Photo by Mike Kaskel.
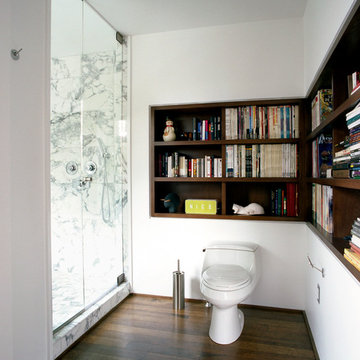
Stephen Lee
Large contemporary master bathroom in Boston with a one-piece toilet, white walls, dark hardwood floors, open cabinets, dark wood cabinets, an alcove shower and stone slab.
Large contemporary master bathroom in Boston with a one-piece toilet, white walls, dark hardwood floors, open cabinets, dark wood cabinets, an alcove shower and stone slab.
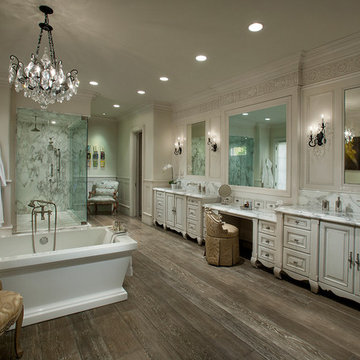
Luxury homes are what we do best and we almost can't believe how beautiful this master bathroom came out. From the extra large soaking tub to the marble countertops on the double vanity, we love it all.
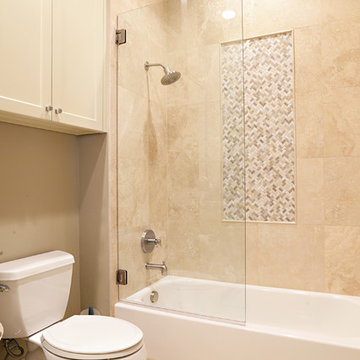
Mid-sized transitional master bathroom in Dallas with recessed-panel cabinets, grey cabinets, a drop-in tub, a shower/bathtub combo, a two-piece toilet, beige tile, stone slab, beige walls, dark hardwood floors, a vessel sink and concrete benchtops.
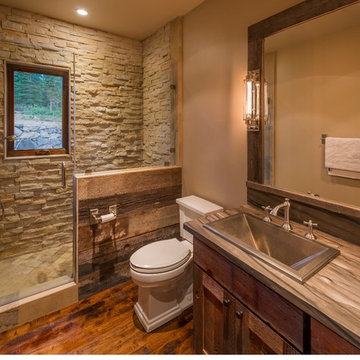
Design ideas for a mid-sized contemporary 3/4 bathroom in Sacramento with shaker cabinets, medium wood cabinets, an open shower, a two-piece toilet, beige tile, stone slab, beige walls, dark hardwood floors, a drop-in sink, wood benchtops and a hinged shower door.
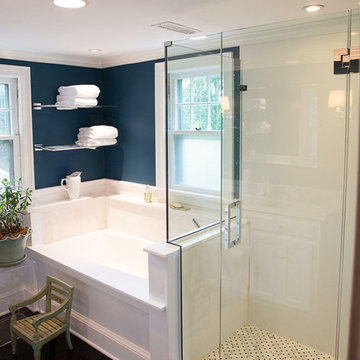
Midnight blue walls with Quartz Stone shower walls.
Photo of a mid-sized traditional master bathroom in New York with white tile, dark hardwood floors, an alcove shower, blue walls, an alcove tub, recessed-panel cabinets, white cabinets, stone slab and an undermount sink.
Photo of a mid-sized traditional master bathroom in New York with white tile, dark hardwood floors, an alcove shower, blue walls, an alcove tub, recessed-panel cabinets, white cabinets, stone slab and an undermount sink.
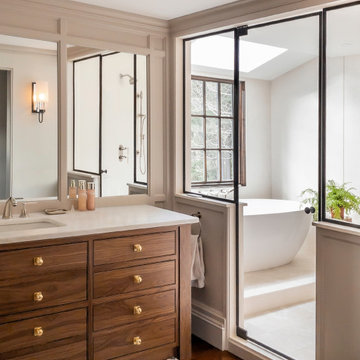
Natural light illuminates floor-to-ceiling slabs in the shower, the custom walnut vanity, and the rest of the en-suite oasis.
•
Primary Suite Renovation, 1928 Built Home
Newton Centre, MA
•
2020 CotY Gold Award Winner ‑ Residential Bath $60k+
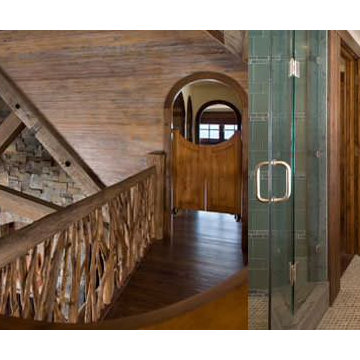
Architects Gullen's & Falotico
Bitterroot Builders
Bitterroot Timber Frames
Lynn Morgan Interiors
Photo of an expansive country master bathroom in Other with flat-panel cabinets, medium wood cabinets, a claw-foot tub, an open shower, a one-piece toilet, beige tile, stone slab, beige walls, dark hardwood floors, a drop-in sink and granite benchtops.
Photo of an expansive country master bathroom in Other with flat-panel cabinets, medium wood cabinets, a claw-foot tub, an open shower, a one-piece toilet, beige tile, stone slab, beige walls, dark hardwood floors, a drop-in sink and granite benchtops.
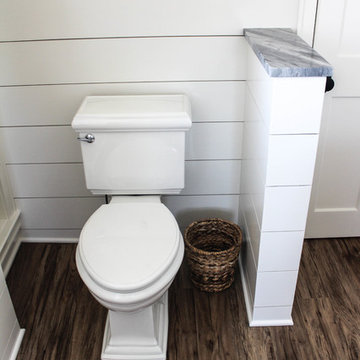
Design ideas for a small country master bathroom in New York with an integrated sink, furniture-like cabinets, white cabinets, marble benchtops, a claw-foot tub, an alcove shower, a one-piece toilet, gray tile, stone slab, white walls and dark hardwood floors.
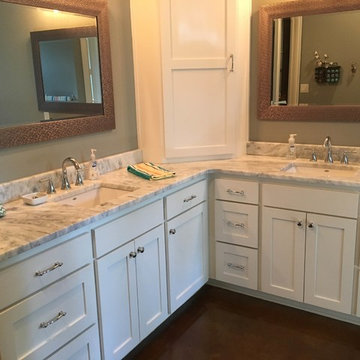
Design ideas for a mid-sized traditional master bathroom in Austin with raised-panel cabinets, white cabinets, a drop-in tub, an open shower, a one-piece toilet, gray tile, white tile, stone slab, grey walls, dark hardwood floors, a drop-in sink and soapstone benchtops.
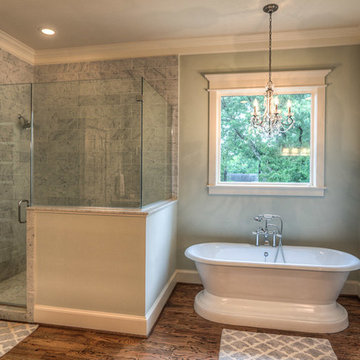
Design ideas for a large arts and crafts master bathroom in Houston with an undermount sink, shaker cabinets, grey cabinets, marble benchtops, a freestanding tub, a double shower, gray tile, stone slab, green walls and dark hardwood floors.
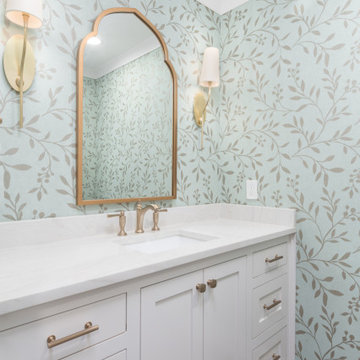
Mid-sized traditional 3/4 bathroom in New Orleans with flat-panel cabinets, white cabinets, a two-piece toilet, white tile, stone slab, multi-coloured walls, dark hardwood floors, an undermount sink, quartzite benchtops, brown floor, white benchtops, a single vanity, a built-in vanity and wallpaper.
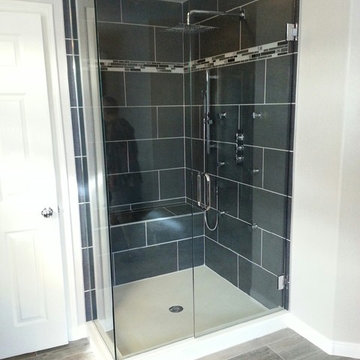
Photo of a large contemporary bathroom in Las Vegas with black tile, black and white tile, gray tile, white tile, stone slab, grey walls, dark hardwood floors and a corner shower.
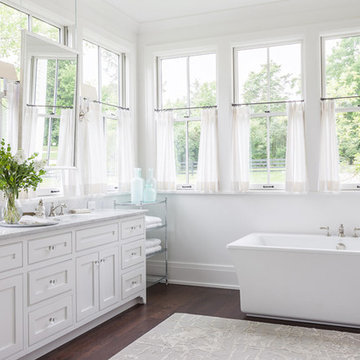
Room Details:
Hardwood floors continue into the master bath as homage to the historic folk style, as do the mirrors hung in front of windows.
• Bianco Carrara marble countertops
• Kohler 6’ Stargaze Freestanding Soaking Tub with Artifacts Faucets
• Pacific White marble shower with herringbone pattern floor
• Walls: SW Snowbound 7004
Photo: Alyssa Rosenheck
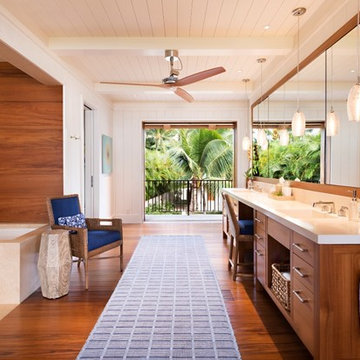
Design ideas for a large tropical master bathroom in Hawaii with flat-panel cabinets, medium wood cabinets, an undermount tub, white walls, an integrated sink, engineered quartz benchtops, dark hardwood floors, an alcove shower, white tile, stone slab and brown floor.
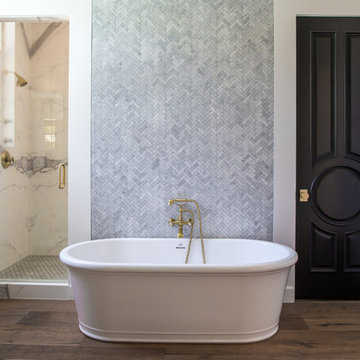
Collaboration with Bryan Wark Designs
Photography by Bethany Nauert
Inspiration for a transitional bathroom in Los Angeles with a freestanding tub, a corner shower, stone slab, white walls, dark hardwood floors, brown floor and a hinged shower door.
Inspiration for a transitional bathroom in Los Angeles with a freestanding tub, a corner shower, stone slab, white walls, dark hardwood floors, brown floor and a hinged shower door.
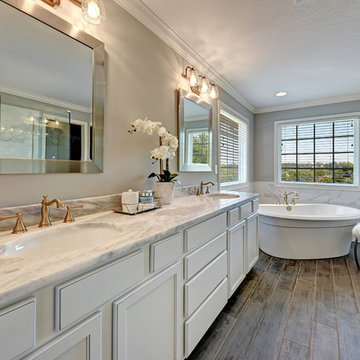
The Jackson II Expanded adds 353sf of living space to the Jackson II floor plan. This spacious four bedroom home has a downstairs study/guest suite with walk-in closet, which can be configured with a full bath and a bay window option. A mudroom with storage closet opens from the garage, creating a separate entry to the guest suite. A large pantry is added to the kitchen area in the Expanded version of the plan. Space is also added to the family room and dining room in this plan, and the dining room has a trey ceiling. The relocated utility room offers the convenience of second floor laundry and a folding counter.
Bedrooms two and three share a private hallway access to the hall bath, which is designed for shared use. The primary bedroom suite features a large bedroom, a reconfigured bath with dual vanity, and a room-sized closet. A garden tub and separate shower are included, and additional luxury bath options are also offered on this plan.
Like the original Jackson II plan, the two story foyer has a railed overlook above, and encompasses a feature window over the landing. The family room and breakfast area overlook the rear yard, and the centrally located kitchen is open to all main living areas of the home, for good traffic flow and entertaining. Nine foot ceilings throughout the first floor are included. Exterior plan details include a metal-roofed front porch, shake siding accents, and true radius head windows.
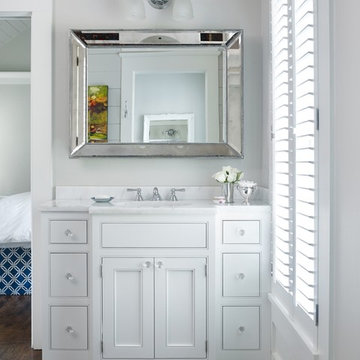
Design ideas for a mid-sized transitional master bathroom in Atlanta with recessed-panel cabinets, white cabinets, gray tile, white tile, stone slab, grey walls, dark hardwood floors, an undermount sink and marble benchtops.
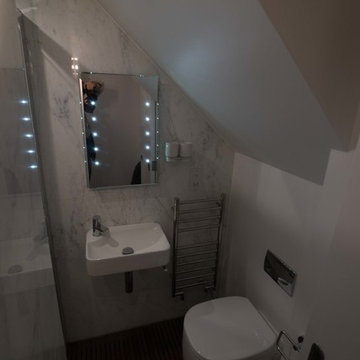
A new Ensuite with shower to the Second Bedroom inserted below the Entrance Staircase.
Photographer: Rhodri Williams
Design ideas for a small contemporary master bathroom in London with an alcove shower, a wall-mount toilet, black and white tile, stone slab, dark hardwood floors, a wall-mount sink and multi-coloured walls.
Design ideas for a small contemporary master bathroom in London with an alcove shower, a wall-mount toilet, black and white tile, stone slab, dark hardwood floors, a wall-mount sink and multi-coloured walls.
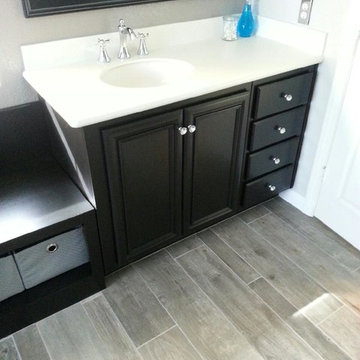
This is an example of a large contemporary bathroom in Las Vegas with raised-panel cabinets, black cabinets, a corner shower, black tile, black and white tile, gray tile, white tile, stone slab, grey walls, dark hardwood floors, an undermount sink and solid surface benchtops.
Bathroom Design Ideas with Stone Slab and Dark Hardwood Floors
1