Bathroom Design Ideas with Subway Tile and Dark Hardwood Floors
Refine by:
Budget
Sort by:Popular Today
1 - 20 of 734 photos
Item 1 of 3
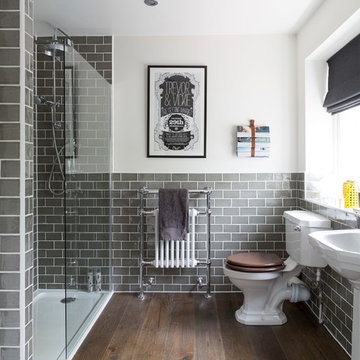
Grey metro tiled bathroom, creating a classic yet modern feel.
Photography By Jamie Mason
Inspiration for a traditional bathroom in Buckinghamshire with a pedestal sink, an alcove shower, a two-piece toilet, gray tile, subway tile, white walls, dark hardwood floors and brown floor.
Inspiration for a traditional bathroom in Buckinghamshire with a pedestal sink, an alcove shower, a two-piece toilet, gray tile, subway tile, white walls, dark hardwood floors and brown floor.
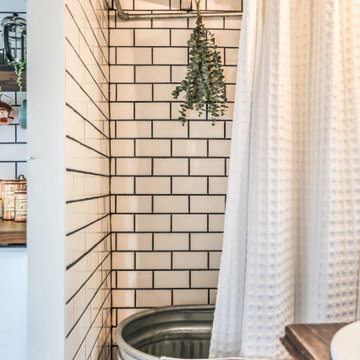
A modern-meets-vintage farmhouse-style tiny house designed and built by Parlour & Palm in Portland, Oregon. This adorable space may be small, but it is mighty, and includes a kitchen, bathroom, living room, sleeping loft, and outdoor deck. Many of the features - including cabinets, shelves, hardware, lighting, furniture, and outlet covers - are salvaged and recycled.
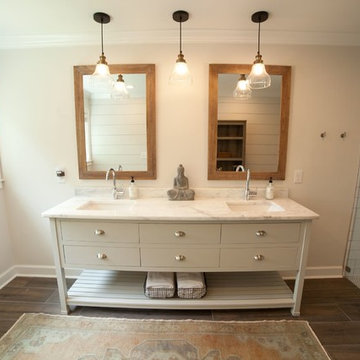
Jodi Craine Photographer
Photo of a large modern master bathroom in Atlanta with furniture-like cabinets, white cabinets, a corner shower, a one-piece toilet, white tile, subway tile, grey walls, dark hardwood floors, an undermount sink, marble benchtops, brown floor and a hinged shower door.
Photo of a large modern master bathroom in Atlanta with furniture-like cabinets, white cabinets, a corner shower, a one-piece toilet, white tile, subway tile, grey walls, dark hardwood floors, an undermount sink, marble benchtops, brown floor and a hinged shower door.
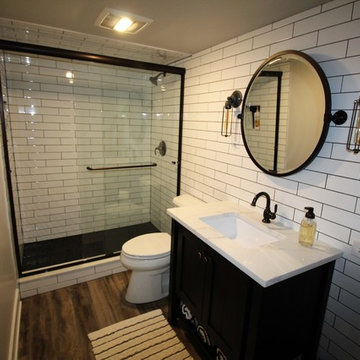
Design ideas for a mid-sized industrial 3/4 bathroom in Nashville with black cabinets, an alcove shower, a two-piece toilet, white tile, subway tile, grey walls, dark hardwood floors, an undermount sink, marble benchtops, brown floor, a sliding shower screen and white benchtops.
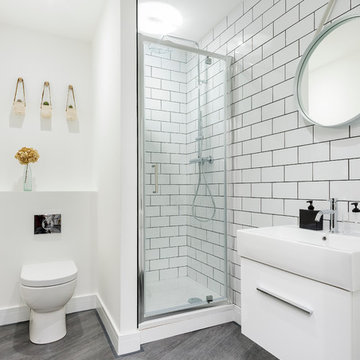
Scandinavian bathroom in Dorset with flat-panel cabinets, white cabinets, a corner shower, a one-piece toilet, white tile, subway tile, white walls, dark hardwood floors, a wall-mount sink and grey floor.
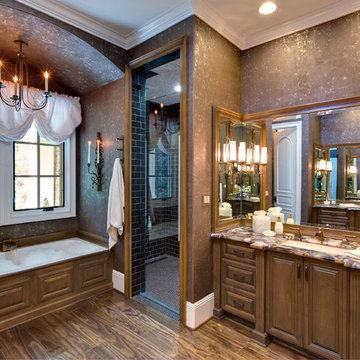
Master Bathroom
Photo of a large traditional master wet room bathroom in Orange County with subway tile, brown walls, raised-panel cabinets, dark wood cabinets, a drop-in tub, dark hardwood floors, an undermount sink, brown floor and a hinged shower door.
Photo of a large traditional master wet room bathroom in Orange County with subway tile, brown walls, raised-panel cabinets, dark wood cabinets, a drop-in tub, dark hardwood floors, an undermount sink, brown floor and a hinged shower door.
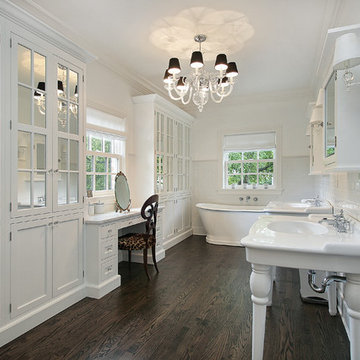
This is an example of a large traditional master bathroom in Charlotte with shaker cabinets, white cabinets, a freestanding tub, white tile, subway tile, white walls, dark hardwood floors, a console sink and brown floor.
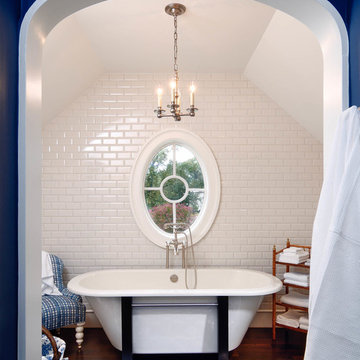
Inspiration for a mid-sized traditional master bathroom in Charlotte with a freestanding tub, white walls, dark hardwood floors, brown floor, white tile and subway tile.
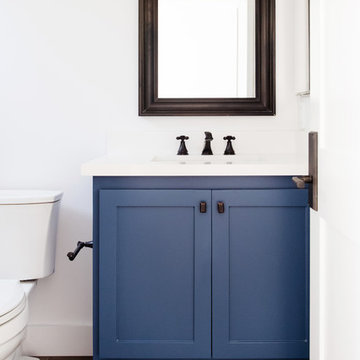
Mid-sized transitional 3/4 bathroom in San Diego with an alcove shower, a two-piece toilet, white walls, dark hardwood floors, an undermount sink, brown floor, shaker cabinets, blue cabinets, white tile, subway tile, solid surface benchtops and white benchtops.
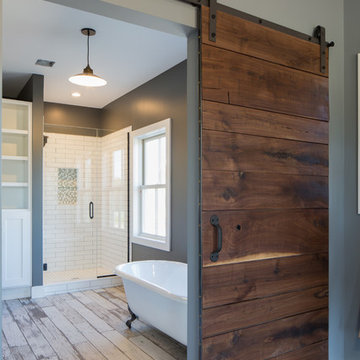
MichaelChristiePhotography
Mid-sized country master bathroom in Detroit with a corner shower, a claw-foot tub, a two-piece toilet, white tile, subway tile, grey walls, dark hardwood floors, a wall-mount sink, brown floor, a hinged shower door, open cabinets, brown cabinets, wood benchtops and brown benchtops.
Mid-sized country master bathroom in Detroit with a corner shower, a claw-foot tub, a two-piece toilet, white tile, subway tile, grey walls, dark hardwood floors, a wall-mount sink, brown floor, a hinged shower door, open cabinets, brown cabinets, wood benchtops and brown benchtops.
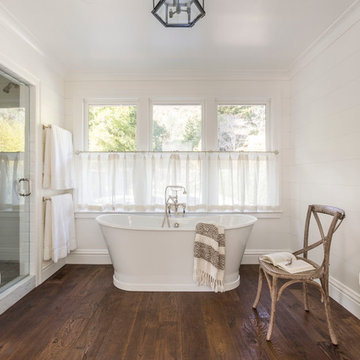
David Duncan Livingston
Large country master bathroom in San Francisco with shaker cabinets, white cabinets, a freestanding tub, an alcove shower, white tile, subway tile, white walls, dark hardwood floors and an undermount sink.
Large country master bathroom in San Francisco with shaker cabinets, white cabinets, a freestanding tub, an alcove shower, white tile, subway tile, white walls, dark hardwood floors and an undermount sink.
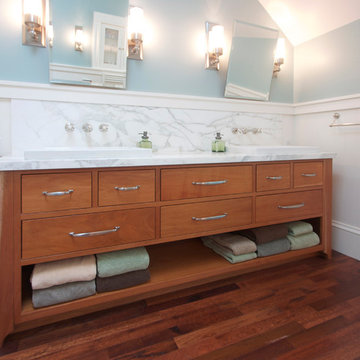
Photos by Claude Sprague
Design ideas for a mid-sized contemporary master bathroom in San Francisco with flat-panel cabinets, medium wood cabinets, a corner shower, a two-piece toilet, subway tile, blue walls, dark hardwood floors, a trough sink and marble benchtops.
Design ideas for a mid-sized contemporary master bathroom in San Francisco with flat-panel cabinets, medium wood cabinets, a corner shower, a two-piece toilet, subway tile, blue walls, dark hardwood floors, a trough sink and marble benchtops.
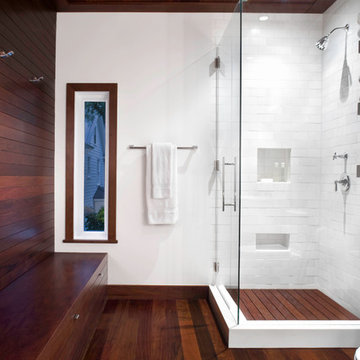
Paul FInkel | Piston Design
Contemporary bathroom in Austin with a corner shower, white tile, subway tile, white walls and dark hardwood floors.
Contemporary bathroom in Austin with a corner shower, white tile, subway tile, white walls and dark hardwood floors.
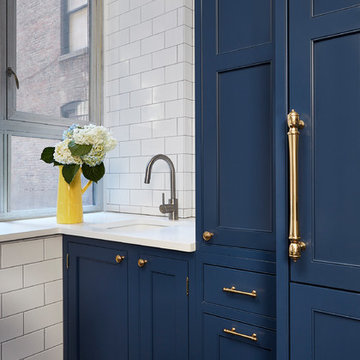
Inspiration for a small contemporary 3/4 bathroom in New York with recessed-panel cabinets, blue cabinets, dark hardwood floors, brown floor, white tile, subway tile, white walls, an undermount sink and quartzite benchtops.
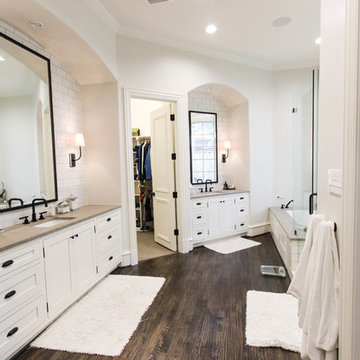
This is an example of a large transitional master bathroom in Dallas with an undermount sink, white cabinets, soapstone benchtops, a drop-in tub, white tile, subway tile, white walls, dark hardwood floors, shaker cabinets, an alcove shower, brown floor and a hinged shower door.
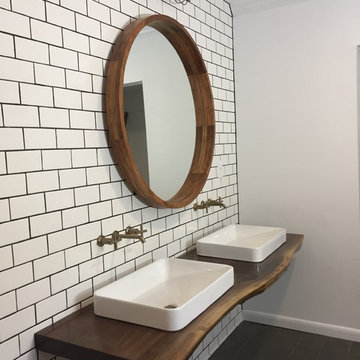
Custom vanity design featuring floating live edge walnut slab, Kohler faucets and sinks, and CB2 mirror mounted to television swing arm revealing hidden medicine cabinet.
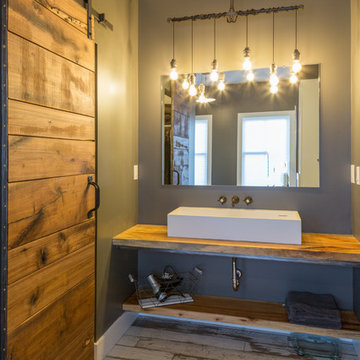
MichaelChristiePhotography
Mid-sized country master bathroom in Detroit with open cabinets, wood benchtops, medium wood cabinets, brown benchtops, a claw-foot tub, a corner shower, a two-piece toilet, white tile, subway tile, grey walls, dark hardwood floors, a wall-mount sink, brown floor and a hinged shower door.
Mid-sized country master bathroom in Detroit with open cabinets, wood benchtops, medium wood cabinets, brown benchtops, a claw-foot tub, a corner shower, a two-piece toilet, white tile, subway tile, grey walls, dark hardwood floors, a wall-mount sink, brown floor and a hinged shower door.
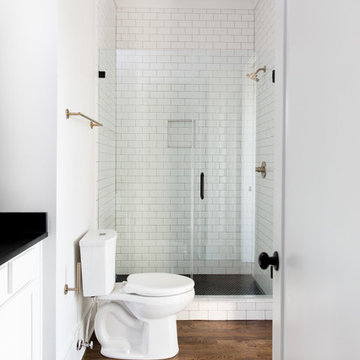
Inspiration for a mid-sized transitional 3/4 bathroom in Charleston with shaker cabinets, white cabinets, an alcove shower, a two-piece toilet, white tile, subway tile, white walls, dark hardwood floors, soapstone benchtops, brown floor and a hinged shower door.
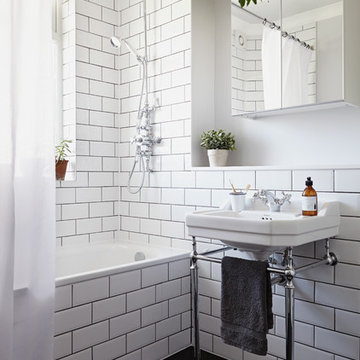
Kristy Noble
Shot for Client: Katy SB
Stylist: Hannah Bullivant
Photo of a transitional bathroom in London with a console sink, white tile, subway tile, white walls and dark hardwood floors.
Photo of a transitional bathroom in London with a console sink, white tile, subway tile, white walls and dark hardwood floors.
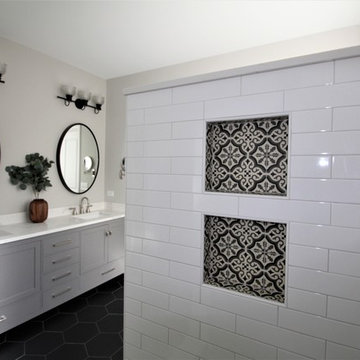
This bathroom gives you the fresh, organic, airy and natural feel. It has everything you need to get you ready for the day.
Mid-sized scandinavian master bathroom in Nashville with shaker cabinets, grey cabinets, an open shower, a one-piece toilet, white tile, subway tile, an open shower, white benchtops, grey walls, dark hardwood floors, an undermount sink, quartzite benchtops and brown floor.
Mid-sized scandinavian master bathroom in Nashville with shaker cabinets, grey cabinets, an open shower, a one-piece toilet, white tile, subway tile, an open shower, white benchtops, grey walls, dark hardwood floors, an undermount sink, quartzite benchtops and brown floor.
Bathroom Design Ideas with Subway Tile and Dark Hardwood Floors
1