Bathroom Design Ideas with Dark Hardwood Floors
Refine by:
Budget
Sort by:Popular Today
121 - 140 of 10,761 photos
Item 1 of 2
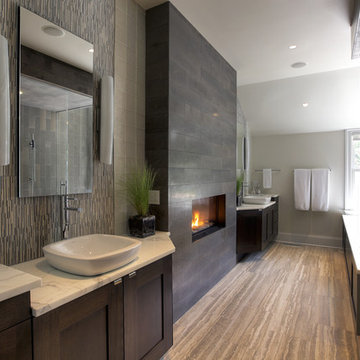
Luxurious master bath done in neutral tones and natural textures. Zen like harmony between tile,glass and stone make this an enviable retreat.
2010 A-List Award for Best Home Remodel
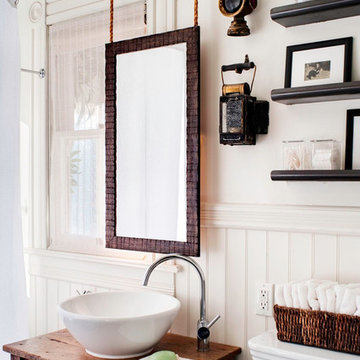
Photo by Drew Kelly
Inspiration for a mid-sized eclectic master bathroom in San Francisco with a vessel sink, open cabinets, a shower/bathtub combo, a one-piece toilet, white walls, dark hardwood floors, wood benchtops, dark wood cabinets and brown benchtops.
Inspiration for a mid-sized eclectic master bathroom in San Francisco with a vessel sink, open cabinets, a shower/bathtub combo, a one-piece toilet, white walls, dark hardwood floors, wood benchtops, dark wood cabinets and brown benchtops.
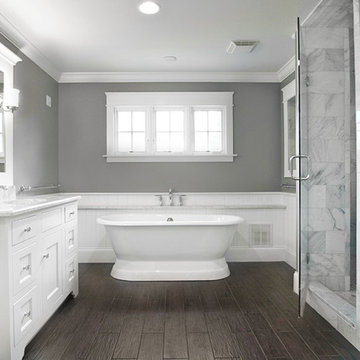
This photo is one of our most popular! Stunning master bath with white custom cabinetry, marble countertops, stand alone tub, dark flooring, and marble shower. The specific selections include:
Paint: This was selected by the interior designer, Evolo Design. We have reached out to them for the specific color. PPG's Antique Silver 530-5 is similar: http://www.ppgporterpaints.com/color/paint-colors/antique-silver-530-5
Flooring: Berkshire plank collection (wood look porcelain) by Florida Tile - FTI255556x24 in Olive. Grout is Tec Accucolor in 941 Raven - sanded.
Tub: Signature Hardware: 66" Henley Cast Iron Dual Tub on Plinth: http://www.signaturehardware.com/product22877
Cabinetry Hardware: Asbury Collection M1325 1 1/4" Button Faced Knob and Asbury Collection M1290 3 3/4" (c-c) Lida Pull
Countertops: Carrara marble
Shower Tile: Carrara marble tile - a bit more maintenance but always gorgeous. If you are looking for a faux marble tile option that would require less maintenance, consider Florida Tile's Gallant Carrara tile:
http://www.floridatile.com/products/gallant
Overall bathroom dimensions: 14'-0" x 14'-4". The distance from vanity to shower is: 6'-10".
Interior Designer: Evolo Design
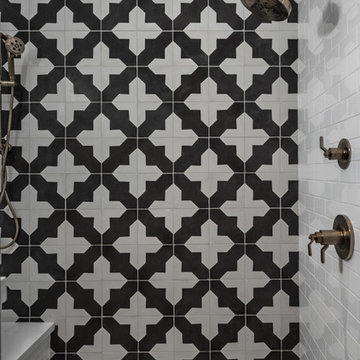
We love this all-black and white tile shower with mosaic tile, white subway tile, and custom bathroom hardware plus a built-in shower bench.
Inspiration for an expansive country master bathroom in Phoenix with recessed-panel cabinets, brown cabinets, a freestanding tub, an alcove shower, a one-piece toilet, multi-coloured tile, porcelain tile, white walls, dark hardwood floors, an undermount sink, marble benchtops, multi-coloured floor, a hinged shower door, multi-coloured benchtops, a shower seat, a single vanity, a floating vanity and planked wall panelling.
Inspiration for an expansive country master bathroom in Phoenix with recessed-panel cabinets, brown cabinets, a freestanding tub, an alcove shower, a one-piece toilet, multi-coloured tile, porcelain tile, white walls, dark hardwood floors, an undermount sink, marble benchtops, multi-coloured floor, a hinged shower door, multi-coloured benchtops, a shower seat, a single vanity, a floating vanity and planked wall panelling.
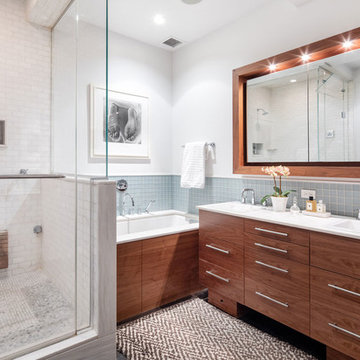
This Chelsea loft is an example of making a smaller space go a long way. We needed to fit two offices, two bedrooms, a living room, a kitchen, and a den for TV watching, as well as two baths and a laundry room in only 1,350 square feet!
Project completed by New York interior design firm Betty Wasserman Art & Interiors, which serves New York City, as well as across the tri-state area and in The Hamptons.
For more about Betty Wasserman, click here: https://www.bettywasserman.com/
To learn more about this project, click here:
https://www.bettywasserman.com/spaces/chelsea-nyc-live-work-loft/
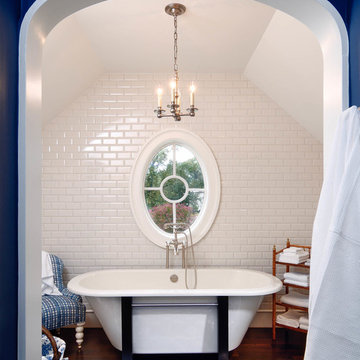
Inspiration for a mid-sized traditional master bathroom in Charlotte with a freestanding tub, white walls, dark hardwood floors, brown floor, white tile and subway tile.
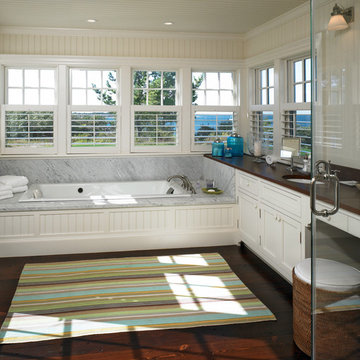
Inspiration for a large beach style master bathroom in Boston with a drop-in tub, an undermount sink, beaded inset cabinets, white cabinets, wood benchtops, a corner shower, white walls, dark hardwood floors and brown benchtops.
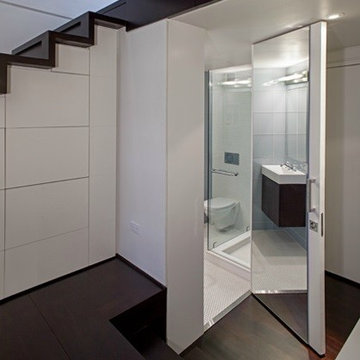
Design ideas for a small modern master bathroom in New York with a wall-mount sink, a corner shower, glass tile, flat-panel cabinets, white cabinets and dark hardwood floors.
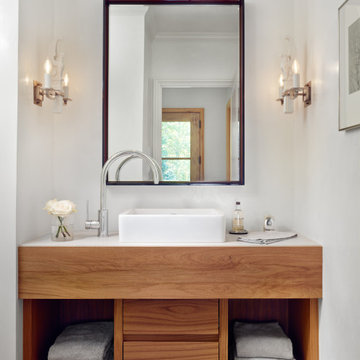
Small transitional 3/4 bathroom in Dallas with white walls, a vessel sink, brown floor, white benchtops, flat-panel cabinets, medium wood cabinets, dark hardwood floors, a single vanity and a floating vanity.
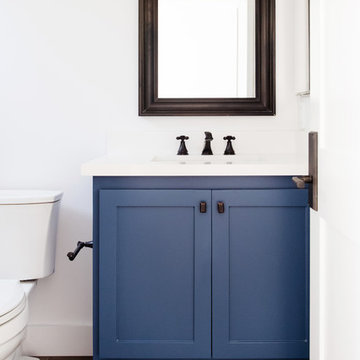
Mid-sized transitional 3/4 bathroom in San Diego with an alcove shower, a two-piece toilet, white walls, dark hardwood floors, an undermount sink, brown floor, shaker cabinets, blue cabinets, white tile, subway tile, solid surface benchtops and white benchtops.
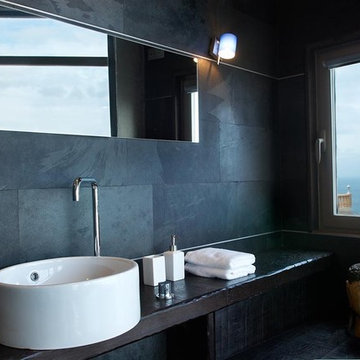
Baño principal abierto al dormitorio y separado por un cristal mate. Baño de gran lujo revestido de piezas de pizarra negra con suelo de madera teñida en color oscuro y con sanitarios blancos. El toque asiático lo ponen los acabados y los complementos decorativos.
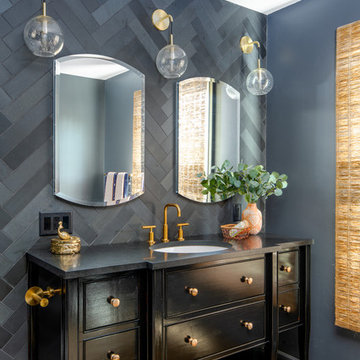
Photo of a mid-sized eclectic master bathroom in Other with furniture-like cabinets, black cabinets, a corner shower, a two-piece toilet, black tile, ceramic tile, an undermount sink, engineered quartz benchtops, a hinged shower door, black benchtops, grey walls, dark hardwood floors and brown floor.
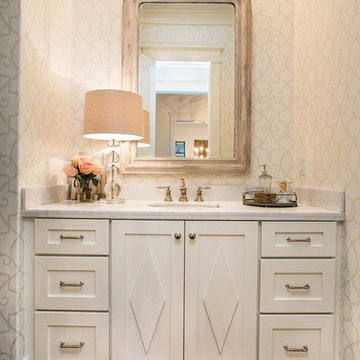
Design ideas for a mid-sized traditional 3/4 bathroom in Little Rock with recessed-panel cabinets, white cabinets, white walls, dark hardwood floors, an undermount sink and quartzite benchtops.
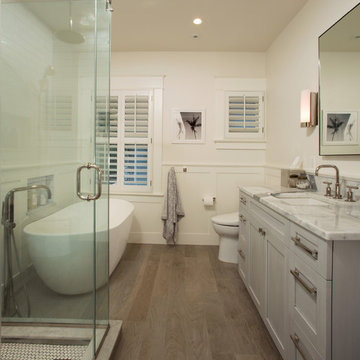
This is an example of a mid-sized transitional 3/4 bathroom in DC Metro with shaker cabinets, grey cabinets, a freestanding tub, a corner shower, white walls, dark hardwood floors, an undermount sink, marble benchtops, brown floor and a hinged shower door.
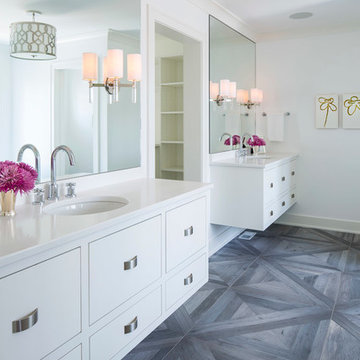
Martha O'Hara Interiors, Interior Design & Photo Styling | City Homes, Builder | Troy Thies, Photography
Please Note: All “related,” “similar,” and “sponsored” products tagged or listed by Houzz are not actual products pictured. They have not been approved by Martha O’Hara Interiors nor any of the professionals credited. For information about our work, please contact design@oharainteriors.com.
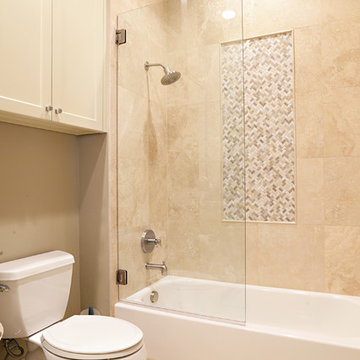
Mid-sized transitional master bathroom in Dallas with recessed-panel cabinets, grey cabinets, a drop-in tub, a shower/bathtub combo, a two-piece toilet, beige tile, stone slab, beige walls, dark hardwood floors, a vessel sink and concrete benchtops.
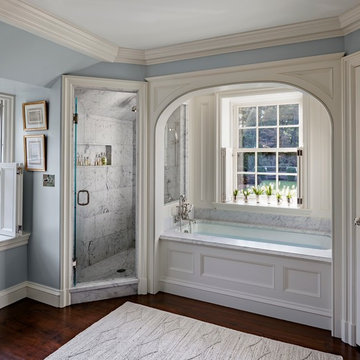
Robert Benson For Charles Hilton Architects
From grand estates, to exquisite country homes, to whole house renovations, the quality and attention to detail of a "Significant Homes" custom home is immediately apparent. Full time on-site supervision, a dedicated office staff and hand picked professional craftsmen are the team that take you from groundbreaking to occupancy. Every "Significant Homes" project represents 45 years of luxury homebuilding experience, and a commitment to quality widely recognized by architects, the press and, most of all....thoroughly satisfied homeowners. Our projects have been published in Architectural Digest 6 times along with many other publications and books. Though the lion share of our work has been in Fairfield and Westchester counties, we have built homes in Palm Beach, Aspen, Maine, Nantucket and Long Island.
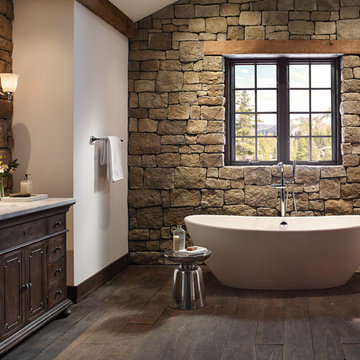
Inspiration for a mid-sized country master bathroom in Raleigh with dark wood cabinets, a freestanding tub, multi-coloured walls, dark hardwood floors, an undermount sink, beige tile, brown tile, stone tile, engineered quartz benchtops and flat-panel cabinets.
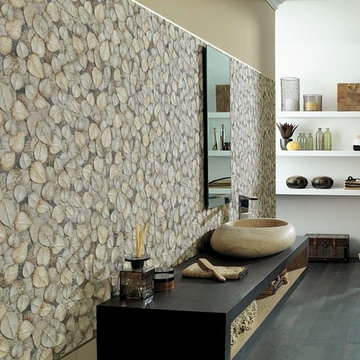
Large asian bathroom in Denver with open cabinets, beige walls, dark hardwood floors, a vessel sink, wood benchtops, black floor and black benchtops.
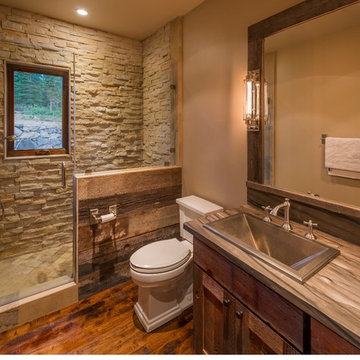
Design ideas for a mid-sized contemporary 3/4 bathroom in Sacramento with shaker cabinets, medium wood cabinets, an open shower, a two-piece toilet, beige tile, stone slab, beige walls, dark hardwood floors, a drop-in sink, wood benchtops and a hinged shower door.
Bathroom Design Ideas with Dark Hardwood Floors
7