Bathroom Design Ideas with Dark Hardwood Floors
Refine by:
Budget
Sort by:Popular Today
41 - 60 of 10,761 photos
Item 1 of 2
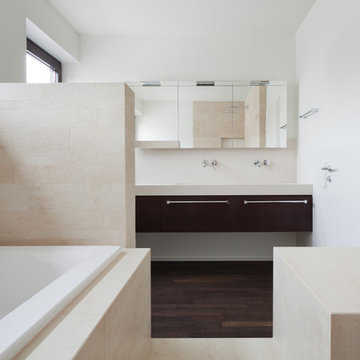
Inspiration for a mid-sized contemporary bathroom in Dusseldorf with dark wood cabinets, a drop-in tub, an open shower, white walls, dark hardwood floors and a drop-in sink.
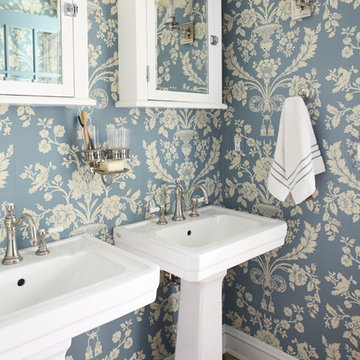
Wallpaper and Checkerboard Floor Pattern Master Bath
Photo of a mid-sized traditional master bathroom in Other with a pedestal sink, blue walls, dark hardwood floors and white cabinets.
Photo of a mid-sized traditional master bathroom in Other with a pedestal sink, blue walls, dark hardwood floors and white cabinets.
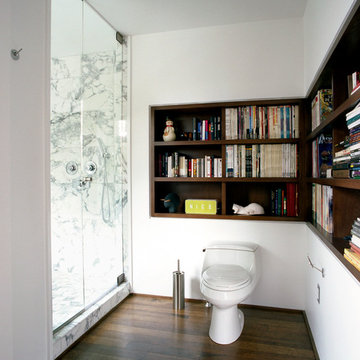
Stephen Lee
Large contemporary master bathroom in Boston with a one-piece toilet, white walls, dark hardwood floors, open cabinets, dark wood cabinets, an alcove shower and stone slab.
Large contemporary master bathroom in Boston with a one-piece toilet, white walls, dark hardwood floors, open cabinets, dark wood cabinets, an alcove shower and stone slab.
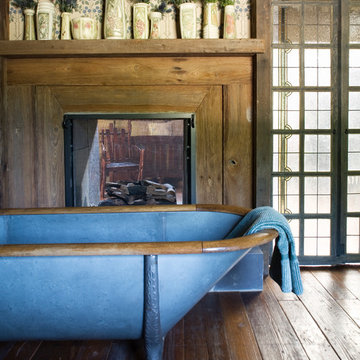
Envisioned as a country retreat for New York based clients, this collection of buildings was designed by MossCreek to meet the clients' wishes of using historical and antique structures. Serving as a country getaway, as well as a unique home for their art treasures, this was both an enjoyable and satisfying project for MossCreek and our clients. Photo by Bjorn Wallander.
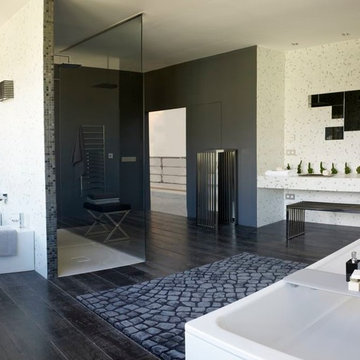
Todas los elementos del proyecto se han buscado de líneas rectas (WC, bidé, bañera, platos de ducha, lavabo). Todas las griferías (incluso las llaves de paso) son de ángulos rectos: la colección Kuatro de Ramon Soler®.
Photographer: Stella Rotger
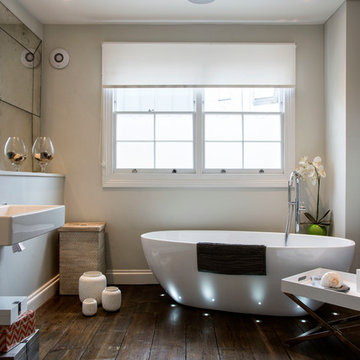
Contemporary clean lines, fused with the original features of an Edwardian home. No tiles were used in this bathroom, only glass, RAL colour matched to the wall paint. Floorboards stained to match the rest of the house, with a waterproof lining underneath.
Photo: Carole Poirot
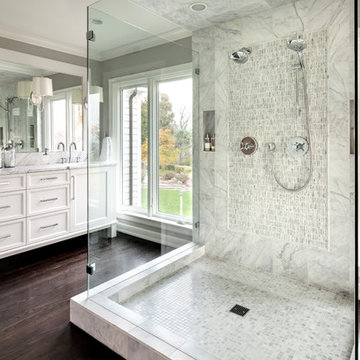
Fox Point, WI Bathroom
Sazama Design Build Remodel LLC
Design ideas for a transitional master bathroom in Milwaukee with recessed-panel cabinets, white cabinets, a double shower, grey walls, dark hardwood floors and white tile.
Design ideas for a transitional master bathroom in Milwaukee with recessed-panel cabinets, white cabinets, a double shower, grey walls, dark hardwood floors and white tile.
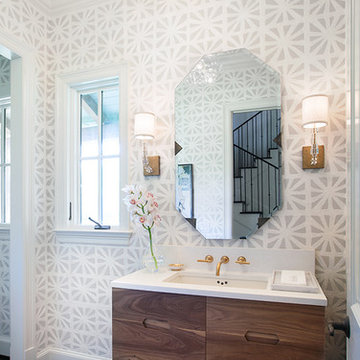
Photo of a mid-sized transitional 3/4 bathroom in Dallas with an undermount sink, flat-panel cabinets, medium wood cabinets, multi-coloured walls, dark hardwood floors and engineered quartz benchtops.
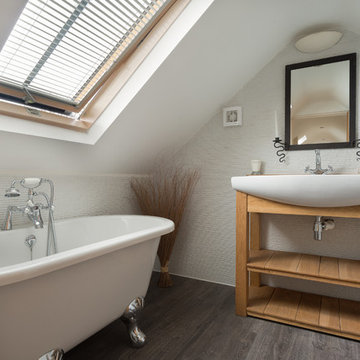
A clever bathroom in the converted roof space. South Devon. Photo Styling Jan Cadle, Colin Cadle Photography
Photo of a small traditional bathroom in Devon with a vessel sink, open cabinets, a claw-foot tub, white tile, ceramic tile, dark hardwood floors, medium wood cabinets and white walls.
Photo of a small traditional bathroom in Devon with a vessel sink, open cabinets, a claw-foot tub, white tile, ceramic tile, dark hardwood floors, medium wood cabinets and white walls.
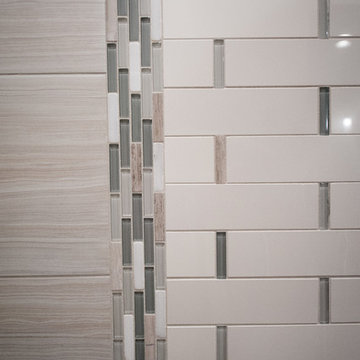
Aimee Lee Photography
Design ideas for a large contemporary master bathroom in Salt Lake City with shaker cabinets, white cabinets, an undermount tub, an alcove shower, a two-piece toilet, beige tile, brown tile, gray tile, porcelain tile, grey walls, dark hardwood floors, an undermount sink, solid surface benchtops, brown floor and a hinged shower door.
Design ideas for a large contemporary master bathroom in Salt Lake City with shaker cabinets, white cabinets, an undermount tub, an alcove shower, a two-piece toilet, beige tile, brown tile, gray tile, porcelain tile, grey walls, dark hardwood floors, an undermount sink, solid surface benchtops, brown floor and a hinged shower door.
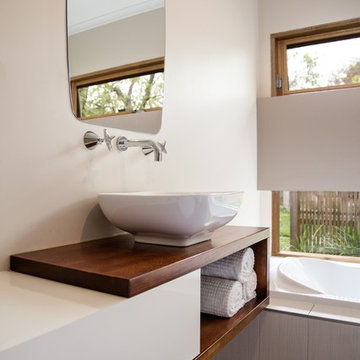
Chris Neylon Photography
Contemporary bathroom in Melbourne with a vessel sink, wood benchtops, flat-panel cabinets, a drop-in tub and dark hardwood floors.
Contemporary bathroom in Melbourne with a vessel sink, wood benchtops, flat-panel cabinets, a drop-in tub and dark hardwood floors.
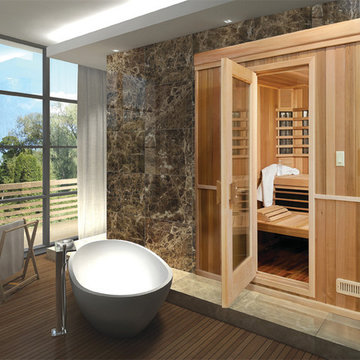
Baltic Leisure has a new line of infra red saunas. They are made in the U.S. and are
quality materials and workmanship!
Photo of a contemporary bathroom in Philadelphia with beige tile, porcelain tile, beige walls, dark hardwood floors, with a sauna and brown floor.
Photo of a contemporary bathroom in Philadelphia with beige tile, porcelain tile, beige walls, dark hardwood floors, with a sauna and brown floor.
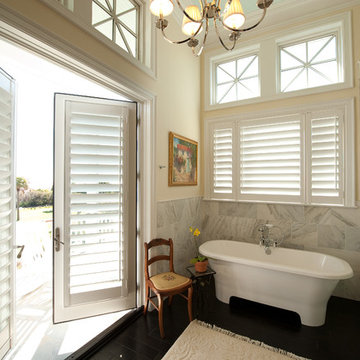
Chris & Cami Photography
This is an example of a large transitional master bathroom in Charleston with grey cabinets, a freestanding tub, a corner shower, beige walls, dark hardwood floors, an undermount sink and marble benchtops.
This is an example of a large transitional master bathroom in Charleston with grey cabinets, a freestanding tub, a corner shower, beige walls, dark hardwood floors, an undermount sink and marble benchtops.
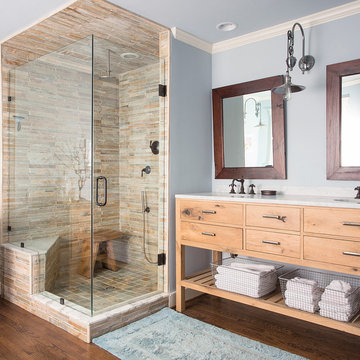
Fish Fotography
Design ideas for a country bathroom in Dallas with flat-panel cabinets, medium wood cabinets, a corner shower, beige tile, blue walls, dark hardwood floors, a claw-foot tub and a shower seat.
Design ideas for a country bathroom in Dallas with flat-panel cabinets, medium wood cabinets, a corner shower, beige tile, blue walls, dark hardwood floors, a claw-foot tub and a shower seat.
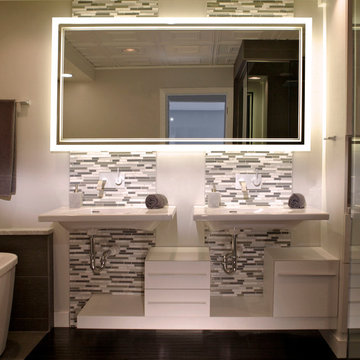
Design ideas for a mid-sized contemporary master bathroom in Omaha with flat-panel cabinets, white cabinets, a freestanding tub, gray tile, white tile, ceramic tile, white walls, dark hardwood floors and a wall-mount sink.
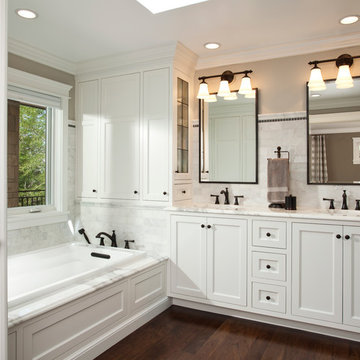
Photo of a mid-sized traditional master bathroom in Salt Lake City with recessed-panel cabinets, white cabinets, a drop-in tub, white tile, beige walls, dark hardwood floors, marble, an undermount sink, marble benchtops and brown floor.
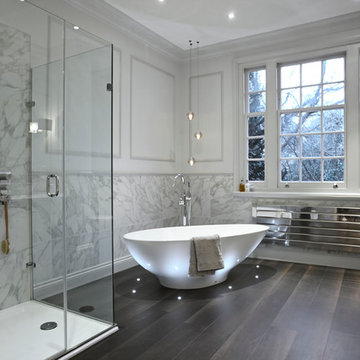
Photo of a contemporary bathroom in London with a freestanding tub, a corner shower, white tile, white walls and dark hardwood floors.
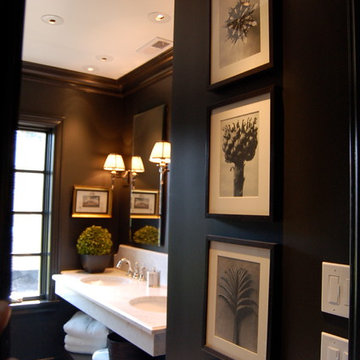
This is an example of a large transitional master bathroom in Chicago with open cabinets, dark wood cabinets, gray tile, white tile, dark hardwood floors, an undermount sink, engineered quartz benchtops, a two-piece toilet and black walls.
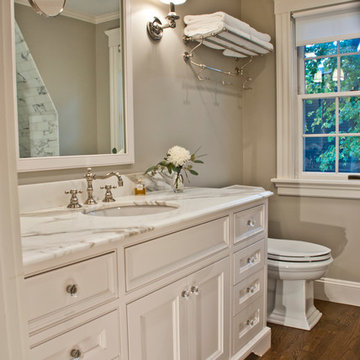
1plus1 Design
Inspiration for a mid-sized traditional master bathroom in Boston with marble benchtops, an undermount sink, white cabinets, white tile, stone tile, beige walls, dark hardwood floors and recessed-panel cabinets.
Inspiration for a mid-sized traditional master bathroom in Boston with marble benchtops, an undermount sink, white cabinets, white tile, stone tile, beige walls, dark hardwood floors and recessed-panel cabinets.
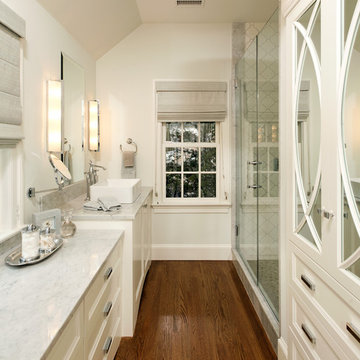
This whole house renovation done by Harry Braswell Inc. used Virginia Kitchen's design services (designer Erin Hoopes) and materials for the bathrooms, laundry and kitchens. The custom millwork was done to replicate the look of the cabinetry in the open concept family room. This completely custom renovation was eco-friend and is obtaining leed certification.
Photo's courtesy Greg Hadley
Construction: Harry Braswell Inc.
Kitchen Design: Erin Hoopes under Virginia Kitchens
Bathroom Design Ideas with Dark Hardwood Floors
3