Bathroom Design Ideas with Dark Hardwood Floors
Refine by:
Budget
Sort by:Popular Today
1 - 20 of 220 photos
Item 1 of 3
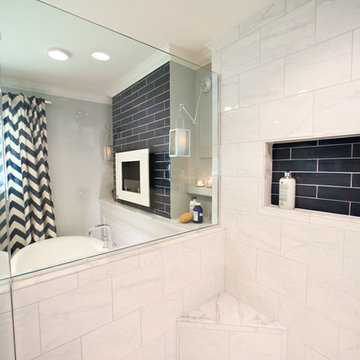
Featured on DIY Network’s Bath Crashers, this lovely bathroom shows off our 61 Navy glaze in a stunning fireplace backsplash. The combination of dark rustic wood, marble, and chevron patterns work together for a bathroom we would love in our own home!
3″x12″ Subway Tile – 61 Navy
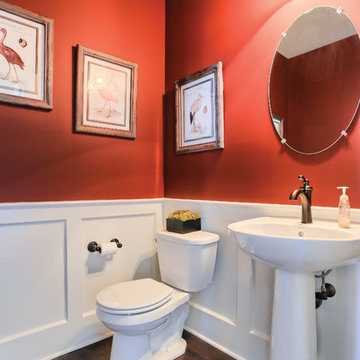
Photos: Justin Tearney
This is an example of a small transitional bathroom in Other with red walls and dark hardwood floors.
This is an example of a small transitional bathroom in Other with red walls and dark hardwood floors.
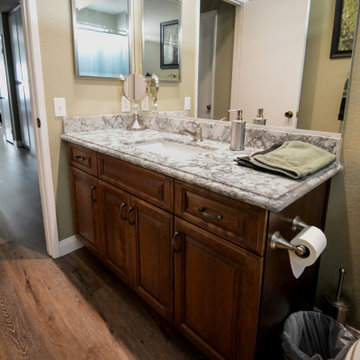
The warmth of this traditional, peninsula style kitchen is so inviting we didn’t want to leave. Starting with the Cherry wood cabinets finished in an Alder stain for a deep color tone, built with matching raised panel doors and drawers. Quartz countertops by Daltile in a Cameo Pearl, finished with an ogee square edge profile detail. For storage space we were able to add a 45 degree cabinet in what would have been dead space, and install a lazy-susan with 3 adjustable shelves. The backsplash through the kitchen was made of the same Quarts, up through the cooking backsplash and the window sill. We did a custom build on the window sill to anchor the window into the kitchen area. Under the window is a cast iron, double bowl, undermount sink by Kohler, with a spot resistant stainless steel faucet made by Moen. Another clear upgrade was the removal of the old florescent, single light fixture, and replacement of it with multiple 4” recessed lights. Black stainless steel appliances, and crown moldings on each cupboard finish off the area beautifully. For continuity we upgraded the guest bathroom that sits just off of the kitchen, and living space, with the same cabinets and countertops, also utilizing matching fixtures and hardware. And to tie the area together we replaced all of the flooring in these, and the surrounding rooms, with a waterproof laminate that has the look and feel of a true hardwood floor.
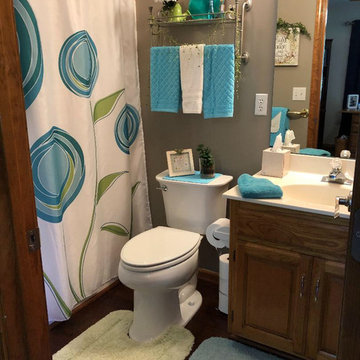
Replaced laminate flooring with hardwood, changed knobs on vanity and changed all decor.
Small transitional bathroom in Kansas City with raised-panel cabinets, medium wood cabinets, an alcove tub, a shower/bathtub combo, a two-piece toilet, grey walls, dark hardwood floors, an integrated sink, marble benchtops, a shower curtain and white benchtops.
Small transitional bathroom in Kansas City with raised-panel cabinets, medium wood cabinets, an alcove tub, a shower/bathtub combo, a two-piece toilet, grey walls, dark hardwood floors, an integrated sink, marble benchtops, a shower curtain and white benchtops.
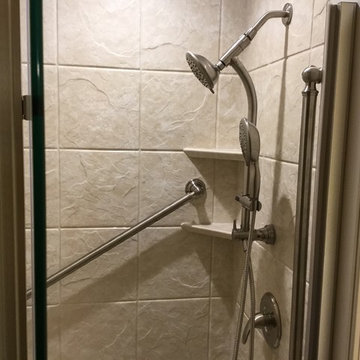
Gordon L
Photo of a small traditional 3/4 bathroom in Dallas with raised-panel cabinets, medium wood cabinets, a corner shower, beige walls, dark hardwood floors, an undermount sink, terrazzo benchtops and a hinged shower door.
Photo of a small traditional 3/4 bathroom in Dallas with raised-panel cabinets, medium wood cabinets, a corner shower, beige walls, dark hardwood floors, an undermount sink, terrazzo benchtops and a hinged shower door.
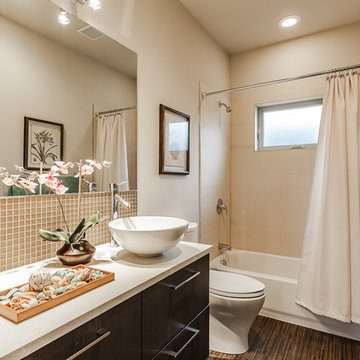
Design ideas for a small contemporary 3/4 bathroom in Seattle with a vessel sink, flat-panel cabinets, dark wood cabinets, quartzite benchtops, a one-piece toilet, beige tile, mosaic tile, beige walls and dark hardwood floors.
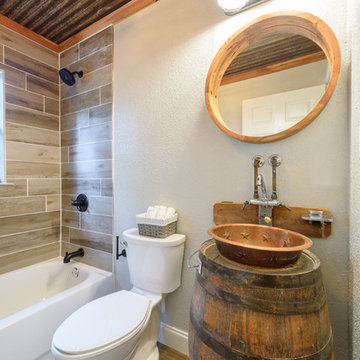
Jennifer Egoavil Design
All photos © Mike Healey Photography
This is an example of a small country master bathroom in Dallas with a drop-in tub, a shower/bathtub combo, a two-piece toilet, grey walls, dark hardwood floors, a vessel sink, wood benchtops, brown floor, a sliding shower screen and brown benchtops.
This is an example of a small country master bathroom in Dallas with a drop-in tub, a shower/bathtub combo, a two-piece toilet, grey walls, dark hardwood floors, a vessel sink, wood benchtops, brown floor, a sliding shower screen and brown benchtops.
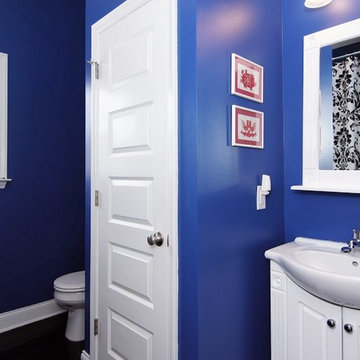
The Guest Bath wall colors are Sherwin Williams 6967 Frank Blue. This darling Downtown Raleigh Cottage is over 100 years old. The current owners wanted to have some fun in their historic home! Sherwin Williams and Restoration Hardware paint colors inside add a contemporary feel.
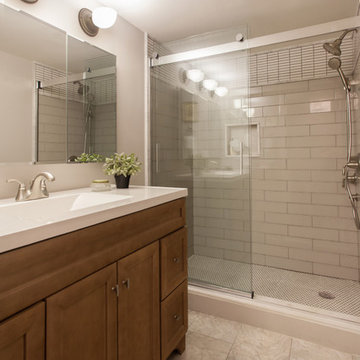
Design ideas for a small transitional 3/4 bathroom in Philadelphia with recessed-panel cabinets, medium wood cabinets, an alcove shower, a two-piece toilet, white tile, ceramic tile, beige walls, dark hardwood floors, a wall-mount sink, solid surface benchtops, beige floor and a shower curtain.
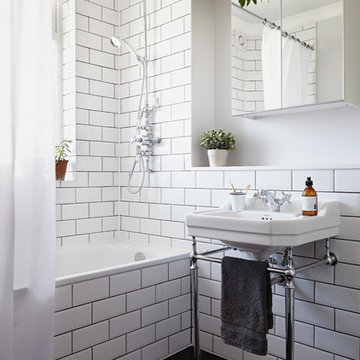
The bathroom is given a clean, classic and timeless feel, with white brick tiles and dark grey grout. The fittings are Burlington and the cabinet is Ikea.
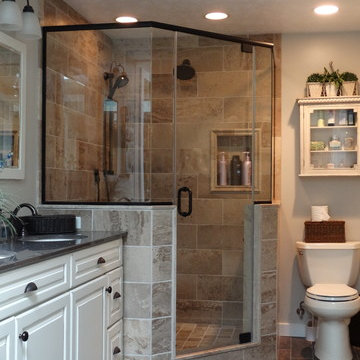
This Avon Lake master bathroom remodel is located in the heart of Cleveland's West side. The original outdated bathroom was completely gutted and transformed in to an updated traditional space with a tile corner shower, dark hardwood floors, distressed cabinets, and many more beautiful amenities.
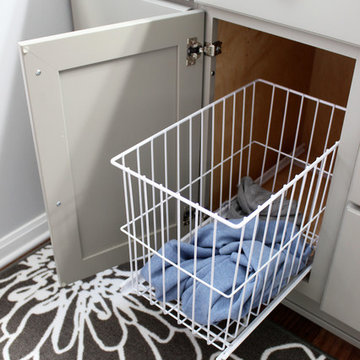
In this bathroom, we installed a new Medallion Silverline Fletcher vanity in Maple with Harbor Mist Sheer finish with a hamper cabinet for dirty laundry. The countertop is Cambria Swanbridge quartz with Moen Voss single handle lavatory faucet in Brushed Nickel and Kohler square white china undermount sink.
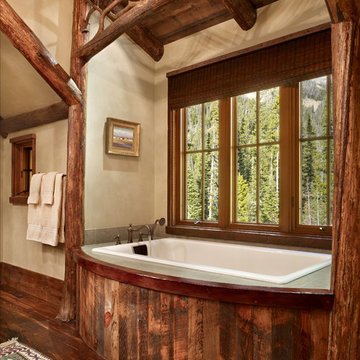
MillerRoodell Architects // Benjamin Benschneider Photography
Photo of a mid-sized country master bathroom in Other with medium wood cabinets, a drop-in tub, an alcove shower, beige walls and dark hardwood floors.
Photo of a mid-sized country master bathroom in Other with medium wood cabinets, a drop-in tub, an alcove shower, beige walls and dark hardwood floors.
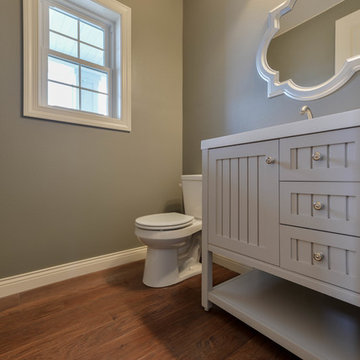
Custom Built Home By Werschay Homes In The Stunning Eagles Landing Neighborhood of Saint Augusta.
-James Grey Photography
Inspiration for a mid-sized traditional bathroom in Minneapolis with furniture-like cabinets, grey cabinets, a drop-in tub, an open shower, a two-piece toilet, beige walls, dark hardwood floors, a drop-in sink and engineered quartz benchtops.
Inspiration for a mid-sized traditional bathroom in Minneapolis with furniture-like cabinets, grey cabinets, a drop-in tub, an open shower, a two-piece toilet, beige walls, dark hardwood floors, a drop-in sink and engineered quartz benchtops.
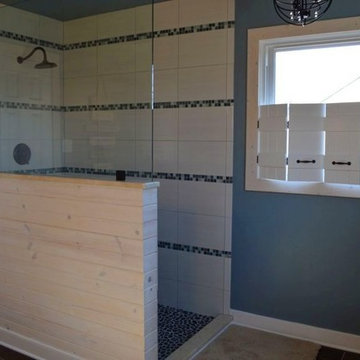
Rustic charm with eclectic style
Photographer: Melissa Hawks
Photo of a large beach style bathroom in Richmond with a curbless shower, white tile, blue walls and dark hardwood floors.
Photo of a large beach style bathroom in Richmond with a curbless shower, white tile, blue walls and dark hardwood floors.
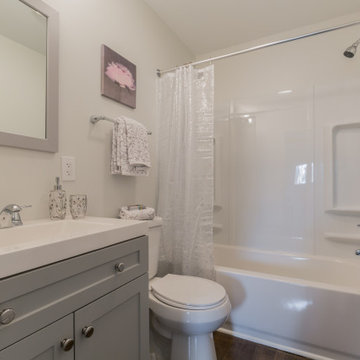
Small transitional master bathroom in Wilmington with shaker cabinets, grey cabinets, a drop-in tub, a shower/bathtub combo, a two-piece toilet, white tile, white walls, dark hardwood floors, an integrated sink, solid surface benchtops, brown floor, a shower curtain, white benchtops, a single vanity and a freestanding vanity.
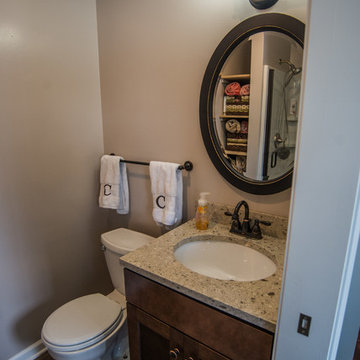
Final Bathroom Remodel
Inspiration for a small traditional 3/4 bathroom in New York with shaker cabinets, brown cabinets, an alcove shower, granite benchtops, a one-piece toilet, beige walls, dark hardwood floors, a vessel sink, brown floor and a hinged shower door.
Inspiration for a small traditional 3/4 bathroom in New York with shaker cabinets, brown cabinets, an alcove shower, granite benchtops, a one-piece toilet, beige walls, dark hardwood floors, a vessel sink, brown floor and a hinged shower door.
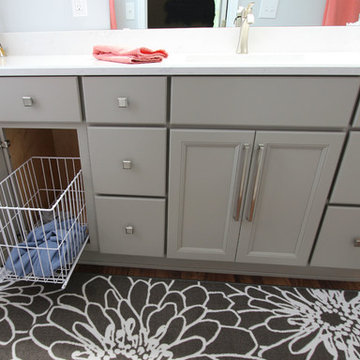
In this bathroom, we installed a new Medallion Silverline Fletcher vanity in Maple with Harbor Mist Sheer finish with a hamper cabinet for dirty laundry. The countertop is Cambria Swanbridge quartz with Moen Voss single handle lavatory faucet in Brushed Nickel and Kohler square white china undermount sink.
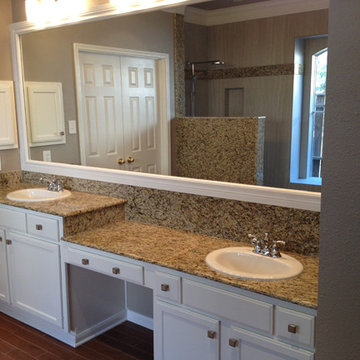
Inspiration for a mid-sized transitional master bathroom in Denver with shaker cabinets, white cabinets, an open shower, a two-piece toilet, brown tile, beige walls, dark hardwood floors, a drop-in sink, granite benchtops, brown floor and an open shower.
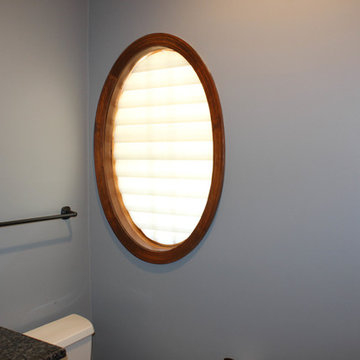
John came to us with the need to cover his specialty shaped oval window located in first floor powder room. John and his wife, Nicole, were unsure on the type of treatment opinions they had for this window because of its unique shape. Based on John and Nicole’s needs, they made the decision to cover the window with a Hunter Douglas Pirouette shade to compliment the shades they wanted in that area of their home.
Bathroom Design Ideas with Dark Hardwood Floors
1