Bathroom Design Ideas with Dark Wood Cabinets and an Undermount Tub
Refine by:
Budget
Sort by:Popular Today
1 - 20 of 3,101 photos
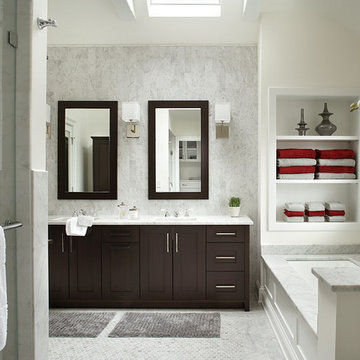
Ulrich Designer: Tom Santarsiero
Photography by Peter Rymwid
This is a master bath with subtle sophistication and understated elegance. The cabinets were custom designed by Tom, with straight, simple lines, and custom built by Draper DBS of walnut, with a deep, rich brown finish. The richness of the dark cabinetry juxtaposed with the elegance of the white carrara marble on the countertop, wall and floors contributes to the room's sophistication. Ample storage is found in the large vanity and an armoire style cabinet, designed to mimic a free-standing furniture piece, that is positioned behind the door. Architectural beams placed across the vaulted ceiling bring a sense of scale to the room and invite natural light in through the skylight.
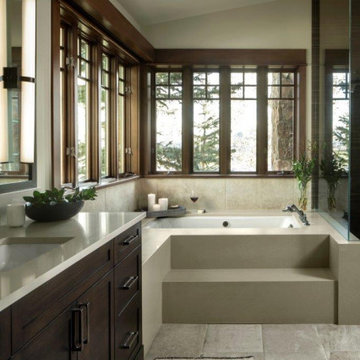
Design ideas for a small country master bathroom in Denver with dark wood cabinets, beige walls, beige benchtops, shaker cabinets, an undermount tub, beige tile, an undermount sink, grey floor, a single vanity, vaulted and a built-in vanity.
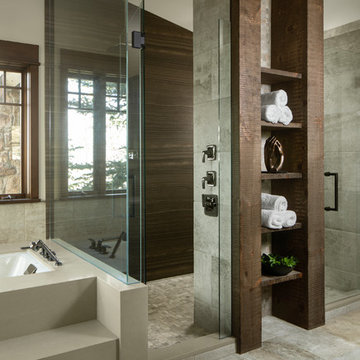
Photographer - Kimberly Gavin
Inspiration for a country master bathroom in Other with dark wood cabinets, an undermount tub, a curbless shower, gray tile, grey floor and a hinged shower door.
Inspiration for a country master bathroom in Other with dark wood cabinets, an undermount tub, a curbless shower, gray tile, grey floor and a hinged shower door.
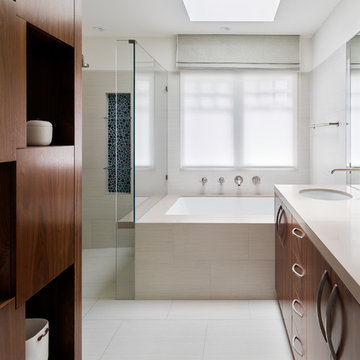
Inspiration for a contemporary master bathroom in San Francisco with flat-panel cabinets, dark wood cabinets, an undermount tub, an open shower, gray tile, beige walls, an undermount sink, beige floor and an open shower.
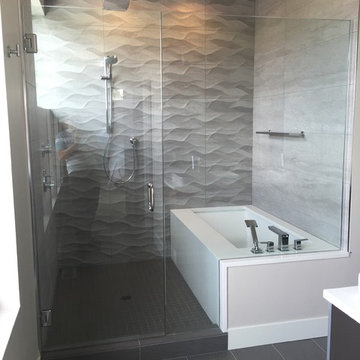
Inspiration for a small contemporary master bathroom in Seattle with flat-panel cabinets, dark wood cabinets, an undermount tub, an alcove shower, beige tile, ceramic tile, grey walls, porcelain floors, a vessel sink, quartzite benchtops, grey floor and a hinged shower door.
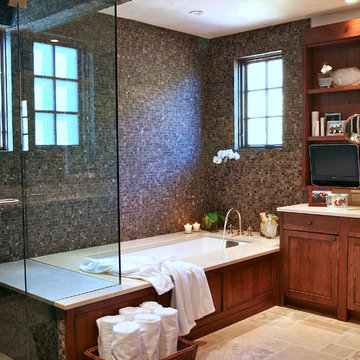
Design ideas for a country bathroom in Denver with recessed-panel cabinets, dark wood cabinets, an undermount tub, brown tile and a hinged shower door.
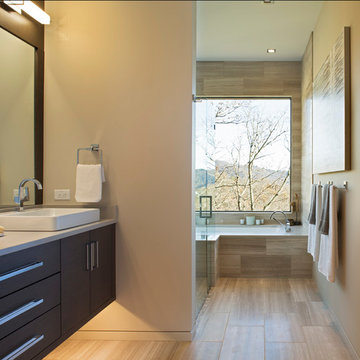
Interior Design: Allard & Roberts
Architect: Jason Weil of Retro-Fit Design
Builder: Brad Rice of Bellwether Design Build
Photographer: David Dietrich
Furniture Staging: Four Corners Home
Area Rugs: Togar Rugs
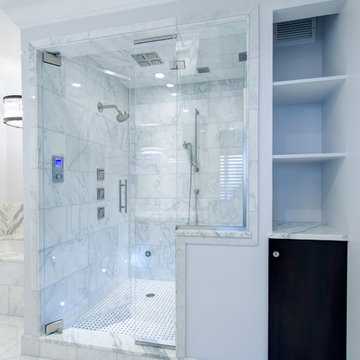
Bruce Starrenburg
This is an example of a large transitional bathroom in Chicago with an undermount sink, flat-panel cabinets, dark wood cabinets, marble benchtops, an undermount tub, a one-piece toilet, white tile, stone tile, grey walls, marble floors and with a sauna.
This is an example of a large transitional bathroom in Chicago with an undermount sink, flat-panel cabinets, dark wood cabinets, marble benchtops, an undermount tub, a one-piece toilet, white tile, stone tile, grey walls, marble floors and with a sauna.
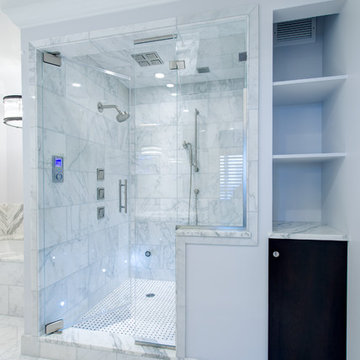
Bruce Starrenburg
Inspiration for a large transitional bathroom in Chicago with an undermount sink, flat-panel cabinets, dark wood cabinets, marble benchtops, an undermount tub, a one-piece toilet, white tile, stone tile, white walls, marble floors, an alcove shower and with a sauna.
Inspiration for a large transitional bathroom in Chicago with an undermount sink, flat-panel cabinets, dark wood cabinets, marble benchtops, an undermount tub, a one-piece toilet, white tile, stone tile, white walls, marble floors, an alcove shower and with a sauna.
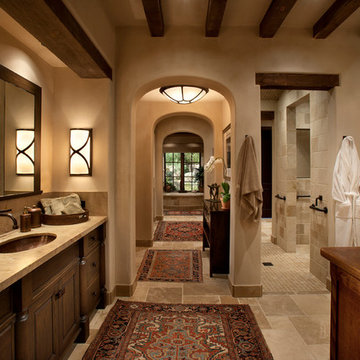
Dino Tonn Photography
Mid-sized mediterranean master bathroom in Phoenix with raised-panel cabinets, dark wood cabinets, limestone benchtops, beige tile, an alcove shower, an undermount sink, beige walls, limestone floors, an undermount tub, a one-piece toilet and limestone.
Mid-sized mediterranean master bathroom in Phoenix with raised-panel cabinets, dark wood cabinets, limestone benchtops, beige tile, an alcove shower, an undermount sink, beige walls, limestone floors, an undermount tub, a one-piece toilet and limestone.
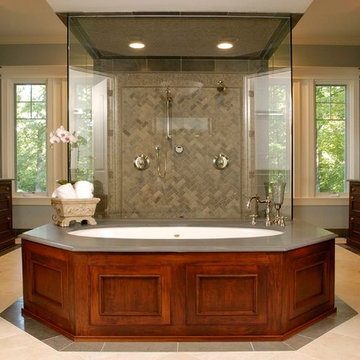
http://www.pickellbuilders.com. Photography by Linda Oyama Bryan. Master Bathroom with Pass Thru Shower and Separate His/Hers Cherry vanities with Blue Lagos countertops, tub deck and shower tile.
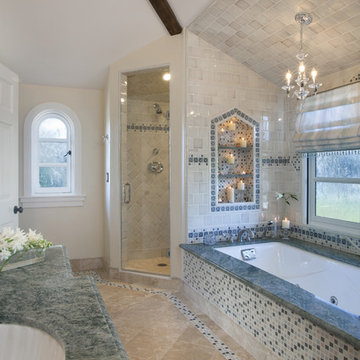
Inspiration for a large traditional master bathroom in San Francisco with an undermount tub, a corner shower, mosaic tile, beige walls, porcelain floors, an undermount sink, raised-panel cabinets, dark wood cabinets, multi-coloured tile, granite benchtops, beige floor, a hinged shower door and green benchtops.
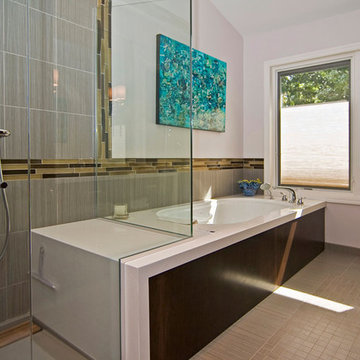
The Bain Ultra Elegancia soaking tub echoes the shape of the vanity across from it in this St. Louis modern master bathroom remodel. The cherry wood tub surround is topped by Cambria Whitehall quartz, which moves into the glass-enclosed walk-in shower to form a bench seat. Both tub and shower have Hansgrohe chrome fixtures. The porcelain tile on the heated floor also moves up the walls, accented by iridescent glass tiles. Pella windows bring abundant light to the new space.
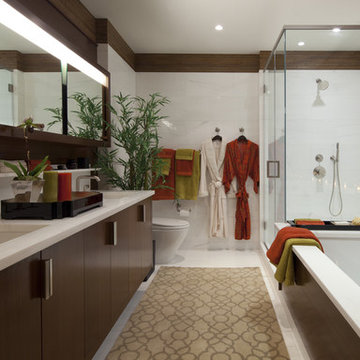
This is an example of a mid-sized contemporary master bathroom in New York with an undermount sink, flat-panel cabinets, dark wood cabinets, an undermount tub, a corner shower, white tile, porcelain tile, brown walls, porcelain floors and marble benchtops.
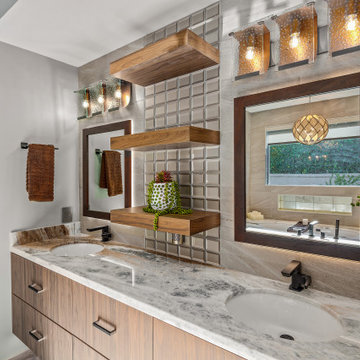
This 8200 square foot home is a unique blend of modern, fanciful, and timeless. The original 4200 sqft home on this property, built by the father of the current owners in the 1980s, was demolished to make room for this full basement multi-generational home. To preserve memories of growing up in this home we salvaged many items and incorporated them in fun ways.
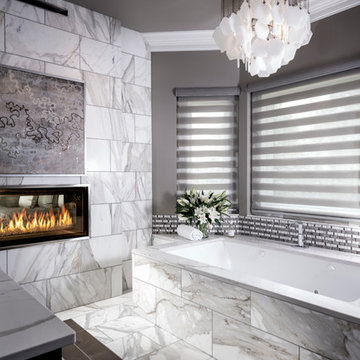
Design ideas for a large modern master bathroom in Other with recessed-panel cabinets, dark wood cabinets, an undermount tub, a corner shower, gray tile, marble, grey walls, marble floors, an undermount sink, quartzite benchtops, white floor, an open shower and white benchtops.
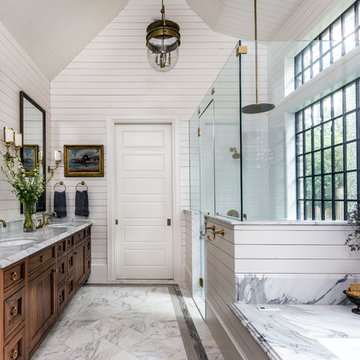
Inspiration for a traditional master bathroom in Houston with recessed-panel cabinets, dark wood cabinets, an undermount tub, white walls, an undermount sink, multi-coloured floor, a hinged shower door and grey benchtops.
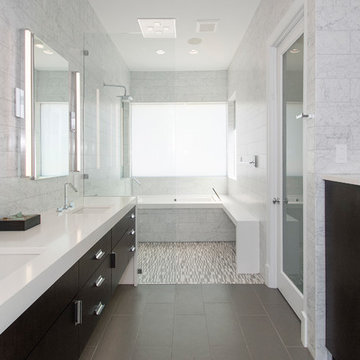
This master bath went from drab to high tech! We took our client's love for the view of the lake behind his home and turned it into a space where the outside could be let in and where the privacy won't be let out. We re configured the space and made a full wet room with large open shower and luxury tub. The vanities were demolished and a floating vanity from Canyon Creek Cabinets was installed. Soothing Waterworks Statuary white marble adorns the walls. A Schluter tileable kerdi drain and A Kohler DTV controls the shower with dual rainshower heads, the Kohler Numi commode does it all by remote as well as the remote controlled electrified glass that frosts and unfrosts at the touch of a button! This bath is as gorgeous as it is serene and functional! In the Entry, we added the same electrified glass into a custom built front door for this home. This new double door now is clear when our homeowner wants to see out and frosted when he doesn't! Design/Remodel by Hatfield Builders & Remodelers | Photography by Versatile Imaging
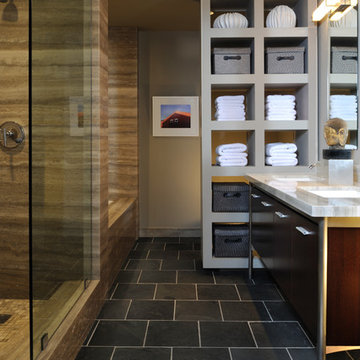
Peter Christiansen Valli
Photo of a small contemporary master bathroom in Los Angeles with flat-panel cabinets, dark wood cabinets, an undermount tub, an open shower, a one-piece toilet, multi-coloured tile, stone tile, grey walls, slate floors, an undermount sink and quartzite benchtops.
Photo of a small contemporary master bathroom in Los Angeles with flat-panel cabinets, dark wood cabinets, an undermount tub, an open shower, a one-piece toilet, multi-coloured tile, stone tile, grey walls, slate floors, an undermount sink and quartzite benchtops.
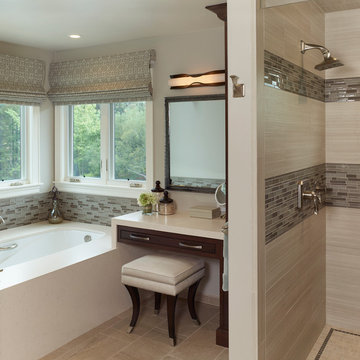
Ken Gutmaker
Inspiration for a mid-sized traditional master bathroom in San Francisco with recessed-panel cabinets, dark wood cabinets, an undermount tub, beige tile, porcelain tile, grey walls, porcelain floors and engineered quartz benchtops.
Inspiration for a mid-sized traditional master bathroom in San Francisco with recessed-panel cabinets, dark wood cabinets, an undermount tub, beige tile, porcelain tile, grey walls, porcelain floors and engineered quartz benchtops.
Bathroom Design Ideas with Dark Wood Cabinets and an Undermount Tub
1