Bathroom Design Ideas with Dark Wood Cabinets and Black Floor
Refine by:
Budget
Sort by:Popular Today
1 - 20 of 1,466 photos
Item 1 of 3

This is an example of a contemporary bathroom in Adelaide with dark wood cabinets, a vessel sink, black floor, white benchtops, a single vanity and a floating vanity.

This is an example of a large country master bathroom in Minneapolis with shaker cabinets, a freestanding tub, black tile, porcelain tile, engineered quartz benchtops, white benchtops, a double vanity, a built-in vanity, dark wood cabinets, white walls, an undermount sink, black floor and planked wall panelling.
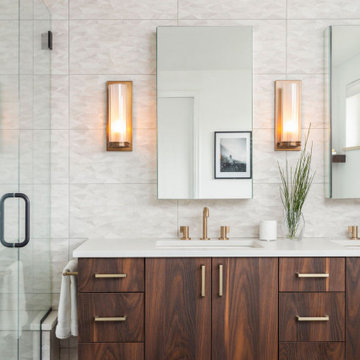
[Our Clients]
We were so excited to help these new homeowners re-envision their split-level diamond in the rough. There was so much potential in those walls, and we couldn’t wait to delve in and start transforming spaces. Our primary goal was to re-imagine the main level of the home and create an open flow between the space. So, we started by converting the existing single car garage into their living room (complete with a new fireplace) and opening up the kitchen to the rest of the level.
[Kitchen]
The original kitchen had been on the small side and cut-off from the rest of the home, but after we removed the coat closet, this kitchen opened up beautifully. Our plan was to create an open and light filled kitchen with a design that translated well to the other spaces in this home, and a layout that offered plenty of space for multiple cooks. We utilized clean white cabinets around the perimeter of the kitchen and popped the island with a spunky shade of blue. To add a real element of fun, we jazzed it up with the colorful escher tile at the backsplash and brought in accents of brass in the hardware and light fixtures to tie it all together. Through out this home we brought in warm wood accents and the kitchen was no exception, with its custom floating shelves and graceful waterfall butcher block counter at the island.
[Dining Room]
The dining room had once been the home’s living room, but we had other plans in mind. With its dramatic vaulted ceiling and new custom steel railing, this room was just screaming for a dramatic light fixture and a large table to welcome one-and-all.
[Living Room]
We converted the original garage into a lovely little living room with a cozy fireplace. There is plenty of new storage in this space (that ties in with the kitchen finishes), but the real gem is the reading nook with two of the most comfortable armchairs you’ve ever sat in.
[Master Suite]
This home didn’t originally have a master suite, so we decided to convert one of the bedrooms and create a charming suite that you’d never want to leave. The master bathroom aesthetic quickly became all about the textures. With a sultry black hex on the floor and a dimensional geometric tile on the walls we set the stage for a calm space. The warm walnut vanity and touches of brass cozy up the space and relate with the feel of the rest of the home. We continued the warm wood touches into the master bedroom, but went for a rich accent wall that elevated the sophistication level and sets this space apart.
[Hall Bathroom]
The floor tile in this bathroom still makes our hearts skip a beat. We designed the rest of the space to be a clean and bright white, and really let the lovely blue of the floor tile pop. The walnut vanity cabinet (complete with hairpin legs) adds a lovely level of warmth to this bathroom, and the black and brass accents add the sophisticated touch we were looking for.
[Office]
We loved the original built-ins in this space, and knew they needed to always be a part of this house, but these 60-year-old beauties definitely needed a little help. We cleaned up the cabinets and brass hardware, switched out the formica counter for a new quartz top, and painted wall a cheery accent color to liven it up a bit. And voila! We have an office that is the envy of the neighborhood.

A European modern interpretation to a standard 8'x5' bathroom with a touch of mid-century color scheme for warmth.
large format porcelain tile (72x30) was used both for the walls and for the floor.
A 3D tile was used for the center wall for accent / focal point.
Wall mounted toilet were used to save space.
The in-wall toilet system framing enclosure was extruded out 6" allowing a wonderful opportunity to build a custom-made cabinet and an open square shelf.
The shower is curb less, so the entire bathroom floor was waterproofed.
Large format tile shower floor required a custom cut to allow correct water sloping.

This is an example of a mid-sized contemporary bathroom in Chicago with dark wood cabinets, a corner shower, a one-piece toilet, green tile, porcelain tile, white walls, porcelain floors, engineered quartz benchtops, black floor, a hinged shower door, a single vanity and a freestanding vanity.

Photo of a small contemporary bathroom in Los Angeles with black walls, cement tiles, granite benchtops, black floor, a niche, a double vanity, a built-in vanity, flat-panel cabinets, an integrated sink, dark wood cabinets and grey benchtops.
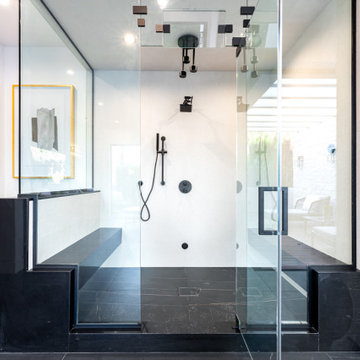
This indoor/outdoor master bath was a pleasure to be a part of. This one of a kind bathroom brings in natural light from two areas of the room and balances this with modern touches. We used dark cabinetry and countertops to create symmetry with the white bathtub, furniture and accessories.
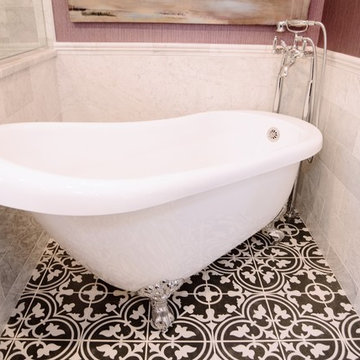
PB Teen bedroom, featuring Coco Crystal large pendant chandelier, Wayfair leaning mirrors, Restoration Hardware and Wisteria Peony wall art. Bathroom features Cambridge plumbing and claw foot slipper cooking bathtub, Ferguson plumbing fixtures, 4-panel frosted glass bard door, and magnolia weave white carrerrea marble floor and wall tile.
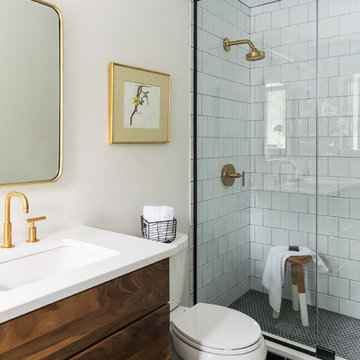
Karen Palmer - Photography
Design: Marcia Moore Design
Inspiration for a small transitional 3/4 bathroom in St Louis with flat-panel cabinets, dark wood cabinets, a double shower, a two-piece toilet, white tile, ceramic floors, an undermount sink, engineered quartz benchtops, black floor, a hinged shower door and white benchtops.
Inspiration for a small transitional 3/4 bathroom in St Louis with flat-panel cabinets, dark wood cabinets, a double shower, a two-piece toilet, white tile, ceramic floors, an undermount sink, engineered quartz benchtops, black floor, a hinged shower door and white benchtops.
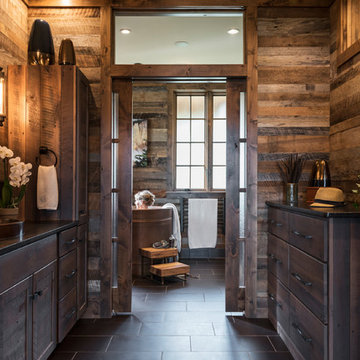
The master bathroom is one of our favorite features of this home. The spacious room gives husband and wife their own sink and storage areas. Toward the back of the room there is a copper Japanese soaking tub that fills from the ceiling. Frosted windows allow for plenty of light to come into the room while also maintaining privacy.
Photography by Todd Crawford.
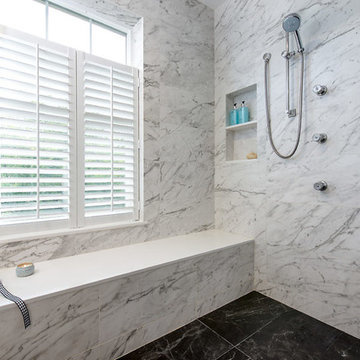
Photo of a large contemporary master wet room bathroom in Seattle with recessed-panel cabinets, dark wood cabinets, an alcove tub, grey walls, marble floors, an undermount sink, engineered quartz benchtops, black floor, a sliding shower screen and white benchtops.
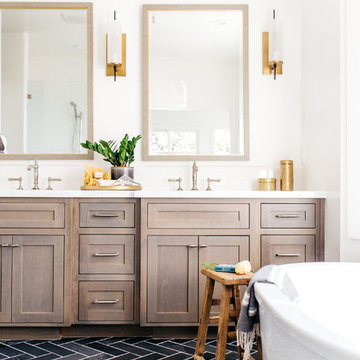
This is an example of a transitional bathroom in San Diego with shaker cabinets, dark wood cabinets, a freestanding tub and black floor.
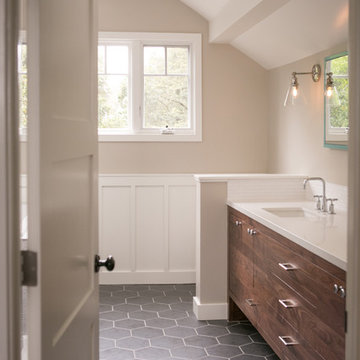
Jessamyn Harris Photography
This is an example of a large country master bathroom in San Francisco with flat-panel cabinets, dark wood cabinets, a drop-in tub, a corner shower, a two-piece toilet, gray tile, ceramic tile, beige walls, porcelain floors, an undermount sink, engineered quartz benchtops and black floor.
This is an example of a large country master bathroom in San Francisco with flat-panel cabinets, dark wood cabinets, a drop-in tub, a corner shower, a two-piece toilet, gray tile, ceramic tile, beige walls, porcelain floors, an undermount sink, engineered quartz benchtops and black floor.
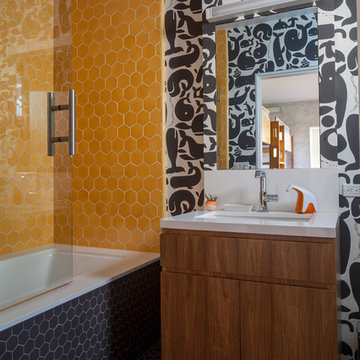
Art Gray, Art Gray Photography
This is an example of a contemporary bathroom in Los Angeles with flat-panel cabinets, dark wood cabinets, an alcove tub, yellow tile, a shower/bathtub combo, ceramic tile, multi-coloured walls, mosaic tile floors, an undermount sink, engineered quartz benchtops, black floor and an open shower.
This is an example of a contemporary bathroom in Los Angeles with flat-panel cabinets, dark wood cabinets, an alcove tub, yellow tile, a shower/bathtub combo, ceramic tile, multi-coloured walls, mosaic tile floors, an undermount sink, engineered quartz benchtops, black floor and an open shower.
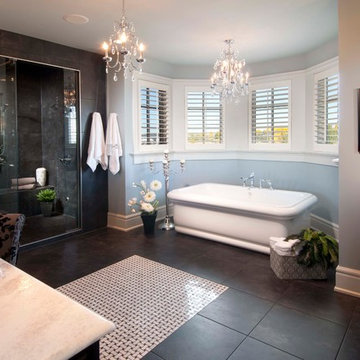
Design ideas for a traditional bathroom in Calgary with a freestanding tub, dark wood cabinets, a corner shower, ceramic floors, a drop-in sink and black floor.
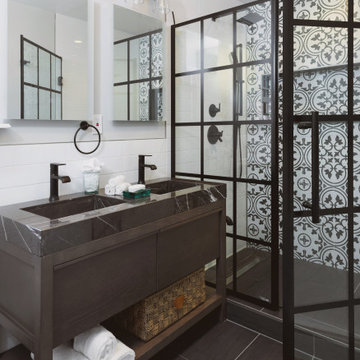
Inspiration for a mid-sized modern master bathroom in New York with furniture-like cabinets, dark wood cabinets, white tile, subway tile, soapstone benchtops, black benchtops, an alcove shower, white walls, porcelain floors, an integrated sink, black floor and a hinged shower door.

This is an example of a midcentury master bathroom in Denver with flat-panel cabinets, dark wood cabinets, a curbless shower, a bidet, multi-coloured tile, glass tile, blue walls, slate floors, an undermount sink, engineered quartz benchtops, black floor, a hinged shower door, white benchtops, a shower seat, a double vanity and a built-in vanity.

This lovely guest bath features herringbone tile floor, frameless glass shower enclosure, and marble wall tiles. The espresso stained wood vanity is topped with a quartz countertop, undermount sink and wall mounted faucet.

Modern master wet room bathroom in Portland Maine with flat-panel cabinets, dark wood cabinets, a one-piece toilet, slate floors, an undermount sink, wood benchtops, black floor, a hinged shower door, white benchtops, a double vanity and a floating vanity.
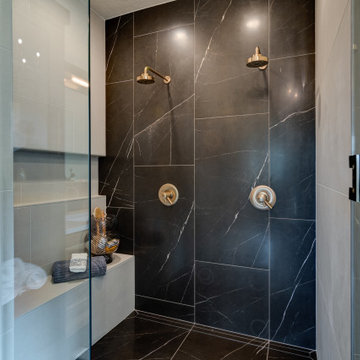
Luxuriance. The master bathroom is fit for a king with tones of black and natural wood throughout.
Inspiration for a large contemporary wet room bathroom in Indianapolis with shaker cabinets, dark wood cabinets, a freestanding tub, a two-piece toilet, black and white tile, ceramic tile, white walls, ceramic floors, with a sauna, a drop-in sink, engineered quartz benchtops, black floor, a hinged shower door, grey benchtops, a double vanity and a floating vanity.
Inspiration for a large contemporary wet room bathroom in Indianapolis with shaker cabinets, dark wood cabinets, a freestanding tub, a two-piece toilet, black and white tile, ceramic tile, white walls, ceramic floors, with a sauna, a drop-in sink, engineered quartz benchtops, black floor, a hinged shower door, grey benchtops, a double vanity and a floating vanity.
Bathroom Design Ideas with Dark Wood Cabinets and Black Floor
1