Bathroom Design Ideas with Dark Wood Cabinets and Brick Walls
Refine by:
Budget
Sort by:Popular Today
1 - 20 of 39 photos
Item 1 of 3

A spacious walk-in shower, complete with a beautiful bench. Lots of natural light through a beautiful window, creating an invigorating atmosphere. The custom niche adds functionality and style, keeping essentials organized.
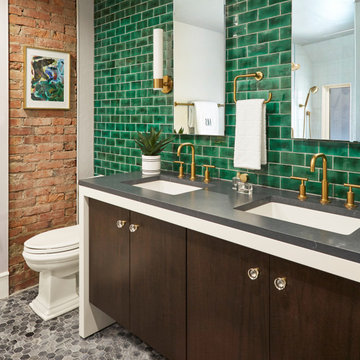
Design ideas for a contemporary bathroom in Other with flat-panel cabinets, dark wood cabinets, green tile, subway tile, mosaic tile floors, an undermount sink, grey floor, grey benchtops, a double vanity, a floating vanity and brick walls.

Transform your space into a sanctuary of relaxation with our spa-inspired Executive Suite Bathroom Renovation.
This is an example of a mid-sized modern kids bathroom in San Francisco with shaker cabinets, dark wood cabinets, an undermount tub, a one-piece toilet, beige tile, subway tile, multi-coloured walls, porcelain floors, a drop-in sink, solid surface benchtops, brown floor, a hinged shower door, white benchtops, a shower seat, a double vanity, a built-in vanity, coffered and brick walls.
This is an example of a mid-sized modern kids bathroom in San Francisco with shaker cabinets, dark wood cabinets, an undermount tub, a one-piece toilet, beige tile, subway tile, multi-coloured walls, porcelain floors, a drop-in sink, solid surface benchtops, brown floor, a hinged shower door, white benchtops, a shower seat, a double vanity, a built-in vanity, coffered and brick walls.
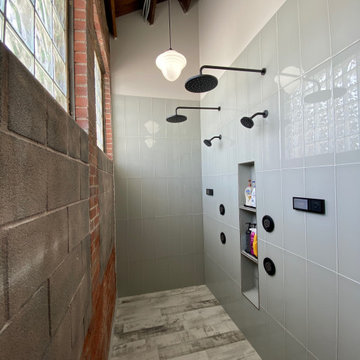
double rain shower in Master bath
Photo of a large industrial master wet room bathroom in Kansas City with open cabinets, dark wood cabinets, gray tile, cement tile, grey walls, concrete floors, a vessel sink, wood benchtops, grey floor, an open shower, brown benchtops, a single vanity, a floating vanity, exposed beam and brick walls.
Photo of a large industrial master wet room bathroom in Kansas City with open cabinets, dark wood cabinets, gray tile, cement tile, grey walls, concrete floors, a vessel sink, wood benchtops, grey floor, an open shower, brown benchtops, a single vanity, a floating vanity, exposed beam and brick walls.
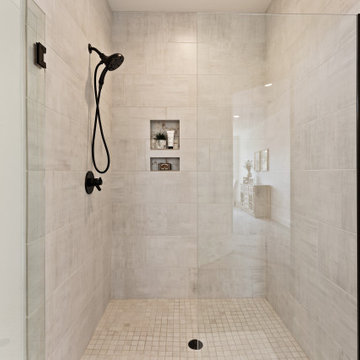
Photo of a mid-sized contemporary 3/4 bathroom in Portland with raised-panel cabinets, dark wood cabinets, a curbless shower, white tile, white walls, laminate floors, quartzite benchtops, white floor, a hinged shower door, white benchtops, a single vanity, a built-in vanity and brick walls.
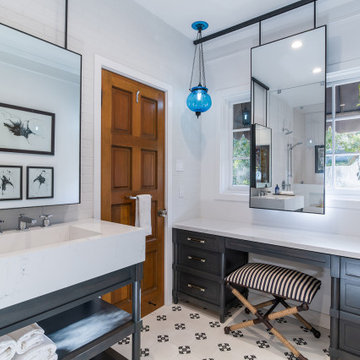
This stunning transitional home office was designed for a couple that wanted to get away when not working. After sending out emails the client wanted to be able to sit on a cozy sofa and unwind. This black & white full bath includes decorative accents on the floor & walls along with two beautiful blue glass pendants. This space is connected to the home office that includes a media console with a T.V & large custom grid glass wall behind the desk. This space is an in-home getaway.
JL Interiors is a LA-based creative/diverse firm that specializes in residential interiors. JL Interiors empowers homeowners to design their dream home that they can be proud of! The design isn’t just about making things beautiful; it’s also about making things work beautifully. Contact us for a free consultation Hello@JLinteriors.design _ 310.390.6849_ www.JLinteriors.design
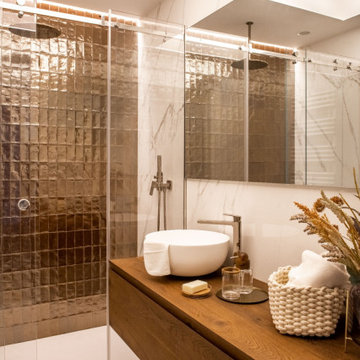
This is an example of a mid-sized eclectic 3/4 bathroom in Catania-Palermo with flat-panel cabinets, dark wood cabinets, a curbless shower, a wall-mount toilet, white tile, marble, white walls, marble floors, a vessel sink, wood benchtops, white floor, a sliding shower screen, white benchtops, a single vanity, a floating vanity, recessed and brick walls.
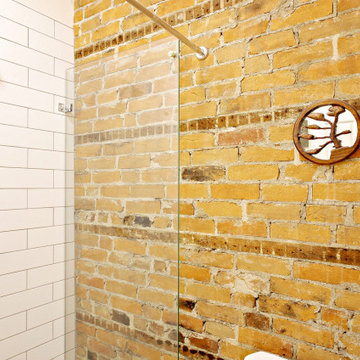
Inspiration for a small bathroom in Other with furniture-like cabinets, dark wood cabinets, a curbless shower, a two-piece toilet, white tile, glass sheet wall, white walls, porcelain floors, an integrated sink, solid surface benchtops, grey floor, an open shower, white benchtops, a single vanity, a freestanding vanity and brick walls.
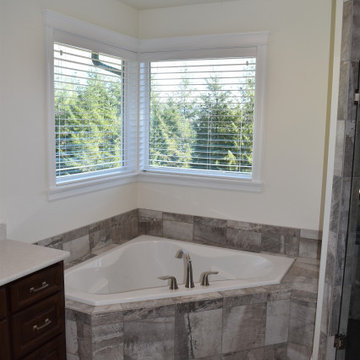
This is an example of a mid-sized traditional master bathroom in Portland with raised-panel cabinets, dark wood cabinets, a corner tub, a corner shower, a two-piece toilet, gray tile, porcelain tile, white walls, porcelain floors, an undermount sink, quartzite benchtops, grey floor, a hinged shower door, white benchtops, an enclosed toilet, a double vanity, a built-in vanity and brick walls.
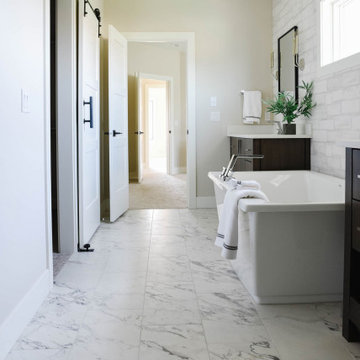
Photo of a master bathroom in Omaha with flat-panel cabinets, dark wood cabinets, a freestanding tub, a double shower, an undermount sink, engineered quartz benchtops, an open shower, white benchtops, a double vanity, a built-in vanity and brick walls.
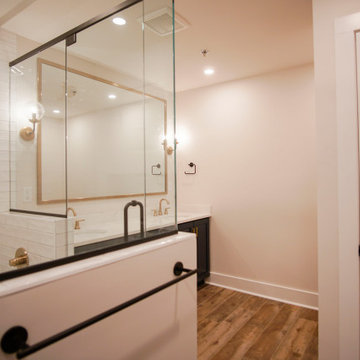
The bathroom connects to the master bedroom through the huge closet, making is almost one huge room. The design on this bathroom is absolutely stunning, from the beautiful lighting, to the glass shower, certainly one of the best we've done.
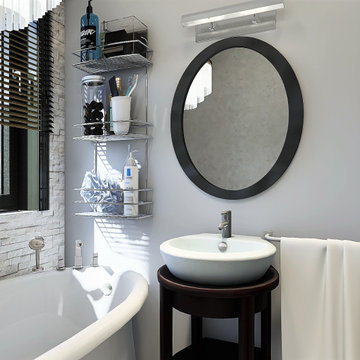
Vista bagno
Photo of a small midcentury master bathroom in Milan with dark wood cabinets, a claw-foot tub, grey walls, a vessel sink, a single vanity, a freestanding vanity and brick walls.
Photo of a small midcentury master bathroom in Milan with dark wood cabinets, a claw-foot tub, grey walls, a vessel sink, a single vanity, a freestanding vanity and brick walls.
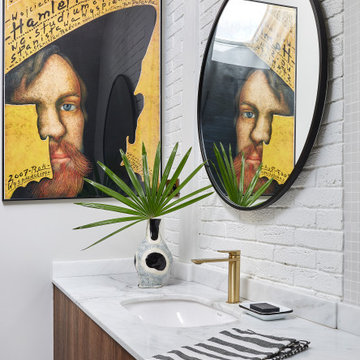
Design ideas for a mid-sized contemporary kids bathroom with flat-panel cabinets, dark wood cabinets, a freestanding tub, an open shower, a wall-mount toilet, white tile, white walls, ceramic floors, a vessel sink, marble benchtops, multi-coloured floor, a hinged shower door, white benchtops, a single vanity, a built-in vanity, vaulted and brick walls.
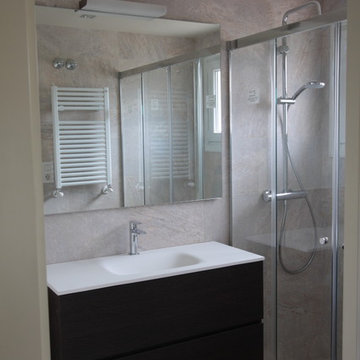
This is an example of a mid-sized contemporary 3/4 bathroom in Bilbao with flat-panel cabinets, dark wood cabinets, a curbless shower, an integrated sink, a two-piece toilet, gray tile, porcelain tile, beige walls, porcelain floors, solid surface benchtops, grey floor, a sliding shower screen, white benchtops, a single vanity, a floating vanity, recessed and brick walls.
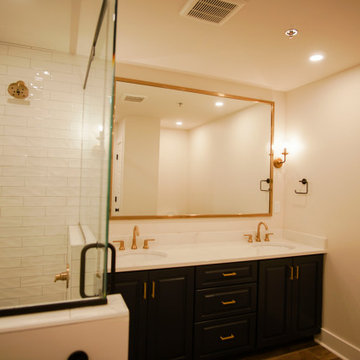
The bathroom connects to the master bedroom through the huge closet, making is almost one huge room. The design on this bathroom is absolutely stunning, from the beautiful lighting, to the glass shower, certainly one of the best we've done.
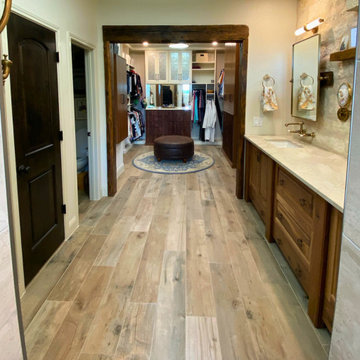
Dividing the walk-in shower and seamlessly connecting the closet and bathroom
Design ideas for a large traditional master bathroom in Austin with raised-panel cabinets, dark wood cabinets, an open shower, beige tile, beige walls, medium hardwood floors, an undermount sink, engineered quartz benchtops, an open shower, beige benchtops, a shower seat, a double vanity, a built-in vanity, exposed beam and brick walls.
Design ideas for a large traditional master bathroom in Austin with raised-panel cabinets, dark wood cabinets, an open shower, beige tile, beige walls, medium hardwood floors, an undermount sink, engineered quartz benchtops, an open shower, beige benchtops, a shower seat, a double vanity, a built-in vanity, exposed beam and brick walls.
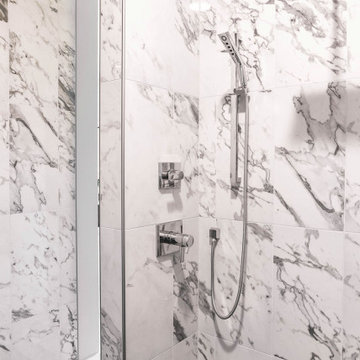
Inspiration for a master bathroom in Omaha with flat-panel cabinets, dark wood cabinets, a freestanding tub, a double shower, an undermount sink, engineered quartz benchtops, an open shower, white benchtops, a double vanity, a built-in vanity and brick walls.
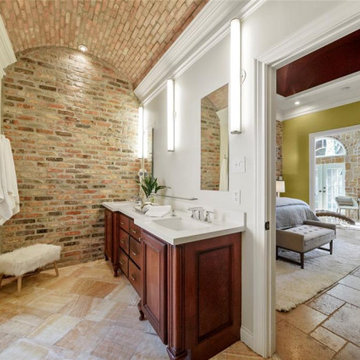
Immerse yourself in luxury with honey onyx running throughout the main space and carried into water closet and shower. A brick accent wall and barreled ceiling complete this custom room.
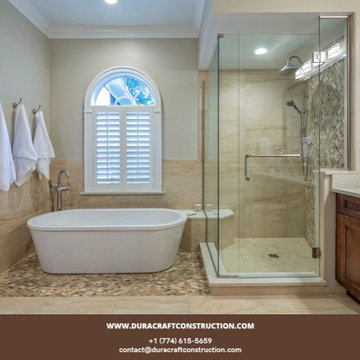
Isn't it more de-stressing to be doing your business in a beautiful bathroom?
Duracraft Construction offers a variety of bathroom remodeling options to suit your needs! Call us!
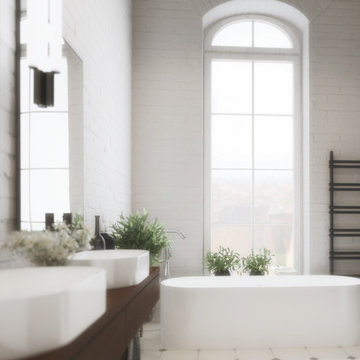
Inspiration for a large industrial master bathroom in Saint Petersburg with open cabinets, dark wood cabinets, a freestanding tub, white tile, white walls, ceramic floors, a drop-in sink, wood benchtops, white floor, brown benchtops, a double vanity, a floating vanity and brick walls.
Bathroom Design Ideas with Dark Wood Cabinets and Brick Walls
1