Bathroom Design Ideas with Dark Wood Cabinets and Brown Benchtops
Refine by:
Budget
Sort by:Popular Today
1 - 20 of 1,736 photos
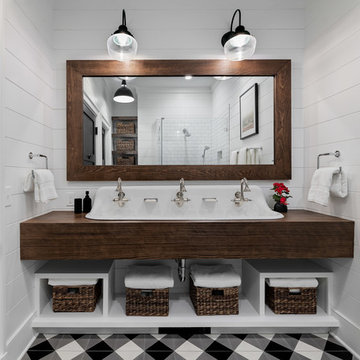
Farmhouse bathroom
Photographer: Rob Karosis
Photo of a mid-sized country bathroom in New York with open cabinets, dark wood cabinets, a corner shower, white tile, subway tile, white walls, ceramic floors, a drop-in sink, wood benchtops, multi-coloured floor, an open shower and brown benchtops.
Photo of a mid-sized country bathroom in New York with open cabinets, dark wood cabinets, a corner shower, white tile, subway tile, white walls, ceramic floors, a drop-in sink, wood benchtops, multi-coloured floor, an open shower and brown benchtops.
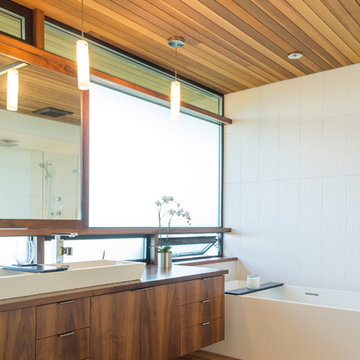
We began with a structurally sound 1950’s home. The owners sought to capture views of mountains and lake with a new second story, along with a complete rethinking of the plan.
Basement walls and three fireplaces were saved, along with the main floor deck. The new second story provides a master suite, and professional home office for him. A small office for her is on the main floor, near three children’s bedrooms. The oldest daughter is in college; her room also functions as a guest bedroom.
A second guest room, plus another bath, is in the lower level, along with a media/playroom and an exercise room. The original carport is down there, too, and just inside there is room for the family to remove shoes, hang up coats, and drop their stuff.
The focal point of the home is the flowing living/dining/family/kitchen/terrace area. The living room may be separated via a large rolling door. Pocketing, sliding glass doors open the family and dining area to the terrace, with the original outdoor fireplace/barbeque. When slid into adjacent wall pockets, the combined opening is 28 feet wide.

Photo of a small country master bathroom in Other with dark wood cabinets, a freestanding tub, a wall-mount toilet, green tile, green walls, painted wood floors, wood benchtops, white floor, brown benchtops, a single vanity, a freestanding vanity, panelled walls, a curbless shower, a trough sink and a hinged shower door.

Wet Room, Modern Wet Room, Small Wet Room Renovation, First Floor Wet Room, Second Story Wet Room Bathroom, Open Shower With Bath In Open Area, Real Timber Vanity, West Leederville Bathrooms
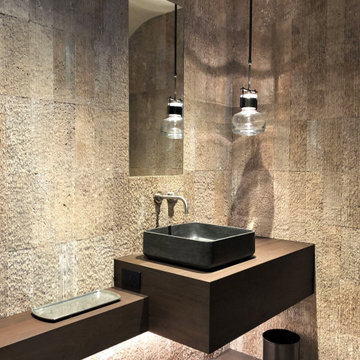
Contemporary walnut vanity in a secluded mountain home.
This is an example of a small contemporary 3/4 bathroom in Other with flat-panel cabinets, dark wood cabinets, beige tile, beige walls, medium hardwood floors, a vessel sink, wood benchtops, brown floor, brown benchtops, a single vanity and a floating vanity.
This is an example of a small contemporary 3/4 bathroom in Other with flat-panel cabinets, dark wood cabinets, beige tile, beige walls, medium hardwood floors, a vessel sink, wood benchtops, brown floor, brown benchtops, a single vanity and a floating vanity.
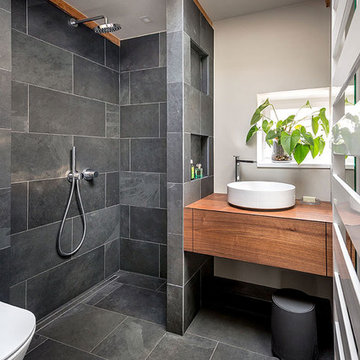
Fotos by Ines Grabner
Inspiration for a small contemporary 3/4 bathroom in Berlin with dark wood cabinets, a curbless shower, a wall-mount toilet, gray tile, slate, grey walls, slate floors, a vessel sink, flat-panel cabinets, wood benchtops, grey floor, an open shower and brown benchtops.
Inspiration for a small contemporary 3/4 bathroom in Berlin with dark wood cabinets, a curbless shower, a wall-mount toilet, gray tile, slate, grey walls, slate floors, a vessel sink, flat-panel cabinets, wood benchtops, grey floor, an open shower and brown benchtops.
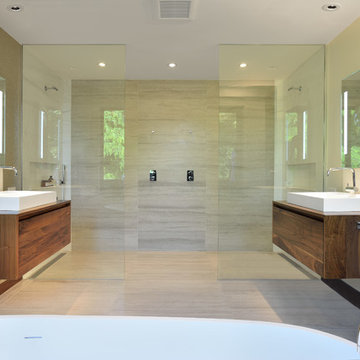
Upside Development completed an contemporary architectural transformation in Taylor Creek Ranch. Evolving from the belief that a beautiful home is more than just a very large home, this 1940’s bungalow was meticulously redesigned to entertain its next life. It's contemporary architecture is defined by the beautiful play of wood, brick, metal and stone elements. The flow interchanges all around the house between the dark black contrast of brick pillars and the live dynamic grain of the Canadian cedar facade. The multi level roof structure and wrapping canopies create the airy gloom similar to its neighbouring ravine.
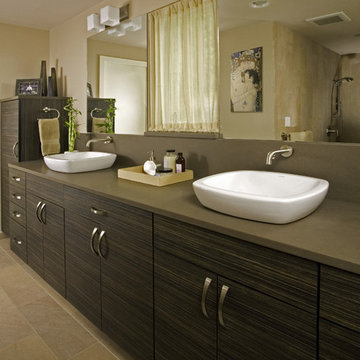
Inspiration for a large modern master bathroom in Seattle with a vessel sink, flat-panel cabinets, a drop-in tub, a two-piece toilet, beige tile, porcelain tile, brown walls, porcelain floors, engineered quartz benchtops, dark wood cabinets and brown benchtops.
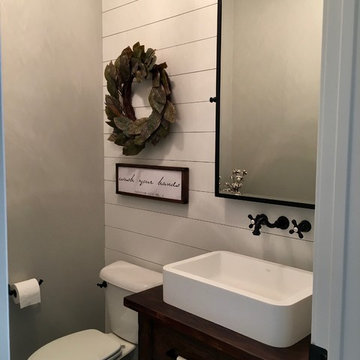
Small country 3/4 bathroom in Other with open cabinets, dark wood cabinets, a one-piece toilet, grey walls, mosaic tile floors, a trough sink, wood benchtops, black floor and brown benchtops.
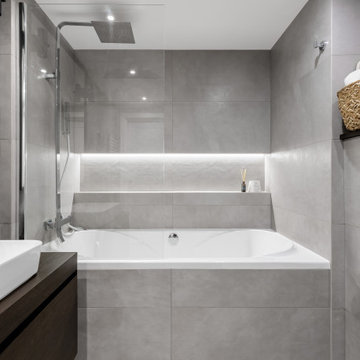
Ванная комната с ванной, душем и умывальником с накладной раковиной и большим зеркалом. Помещение отделано серой плиткой 2 тонов.
Inspiration for a mid-sized contemporary 3/4 bathroom in Saint Petersburg with flat-panel cabinets, dark wood cabinets, an alcove tub, a corner shower, gray tile, porcelain tile, grey walls, porcelain floors, a drop-in sink, wood benchtops, grey floor, brown benchtops, a single vanity, a floating vanity and a hinged shower door.
Inspiration for a mid-sized contemporary 3/4 bathroom in Saint Petersburg with flat-panel cabinets, dark wood cabinets, an alcove tub, a corner shower, gray tile, porcelain tile, grey walls, porcelain floors, a drop-in sink, wood benchtops, grey floor, brown benchtops, a single vanity, a floating vanity and a hinged shower door.
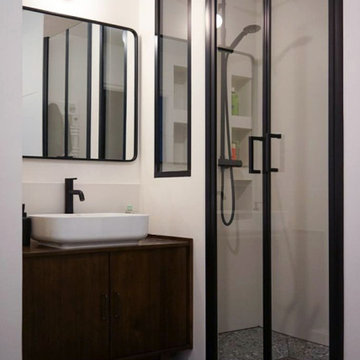
Photo of a small contemporary 3/4 bathroom in Paris with dark wood cabinets, a wall-mount toilet, white tile, ceramic tile, white walls, ceramic floors, wood benchtops, grey floor, a single vanity, a freestanding vanity, flat-panel cabinets, an alcove shower, a vessel sink, a hinged shower door and brown benchtops.
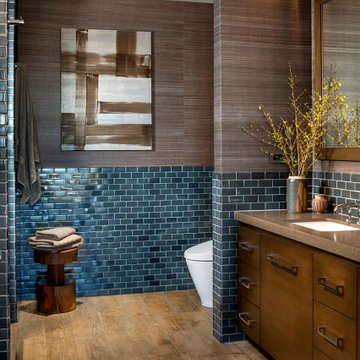
Design ideas for a contemporary bathroom in Los Angeles with flat-panel cabinets, dark wood cabinets, blue tile, subway tile, multi-coloured walls, an undermount sink, brown benchtops, medium hardwood floors, a built-in vanity and wallpaper.
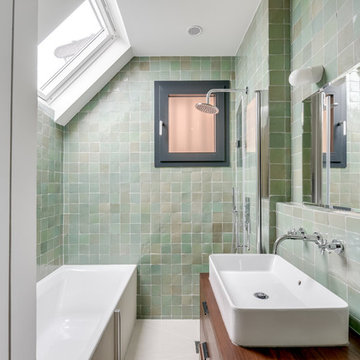
This is an example of a transitional wet room bathroom in Paris with flat-panel cabinets, dark wood cabinets, an alcove tub, green tile, a vessel sink, wood benchtops, an open shower and brown benchtops.
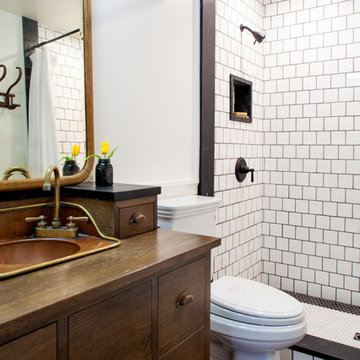
Lee Manning Photography
Inspiration for a mid-sized country 3/4 bathroom in Los Angeles with a drop-in sink, dark wood cabinets, wood benchtops, an alcove shower, a two-piece toilet, ceramic tile, white walls, mosaic tile floors, black and white tile, a shower curtain, brown benchtops and flat-panel cabinets.
Inspiration for a mid-sized country 3/4 bathroom in Los Angeles with a drop-in sink, dark wood cabinets, wood benchtops, an alcove shower, a two-piece toilet, ceramic tile, white walls, mosaic tile floors, black and white tile, a shower curtain, brown benchtops and flat-panel cabinets.
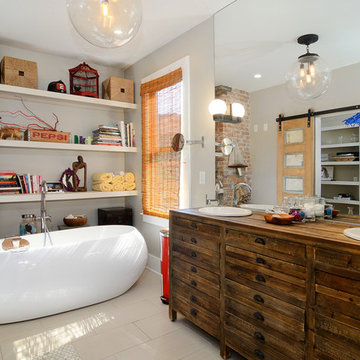
Property Marketed by Hudson Place Realty - Style meets substance in this circa 1875 townhouse. Completely renovated & restored in a contemporary, yet warm & welcoming style, 295 Pavonia Avenue is the ultimate home for the 21st century urban family. Set on a 25’ wide lot, this Hamilton Park home offers an ideal open floor plan, 5 bedrooms, 3.5 baths and a private outdoor oasis.
With 3,600 sq. ft. of living space, the owner’s triplex showcases a unique formal dining rotunda, living room with exposed brick and built in entertainment center, powder room and office nook. The upper bedroom floors feature a master suite separate sitting area, large walk-in closet with custom built-ins, a dream bath with an over-sized soaking tub, double vanity, separate shower and water closet. The top floor is its own private retreat complete with bedroom, full bath & large sitting room.
Tailor-made for the cooking enthusiast, the chef’s kitchen features a top notch appliance package with 48” Viking refrigerator, Kuppersbusch induction cooktop, built-in double wall oven and Bosch dishwasher, Dacor espresso maker, Viking wine refrigerator, Italian Zebra marble counters and walk-in pantry. A breakfast nook leads out to the large deck and yard for seamless indoor/outdoor entertaining.
Other building features include; a handsome façade with distinctive mansard roof, hardwood floors, Lutron lighting, home automation/sound system, 2 zone CAC, 3 zone radiant heat & tremendous storage, A garden level office and large one bedroom apartment with private entrances, round out this spectacular home.
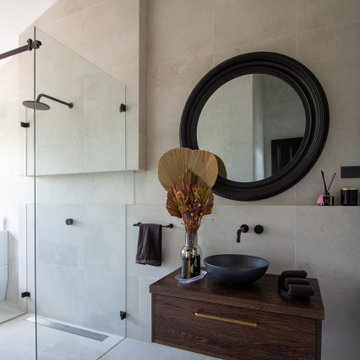
Minimalist in nature with ornate elements
This is an example of a mid-sized contemporary 3/4 bathroom in Sydney with flat-panel cabinets, dark wood cabinets, a curbless shower, a one-piece toilet, gray tile, grey walls, porcelain floors, a vessel sink, wood benchtops, grey floor, a hinged shower door, brown benchtops, a single vanity and a floating vanity.
This is an example of a mid-sized contemporary 3/4 bathroom in Sydney with flat-panel cabinets, dark wood cabinets, a curbless shower, a one-piece toilet, gray tile, grey walls, porcelain floors, a vessel sink, wood benchtops, grey floor, a hinged shower door, brown benchtops, a single vanity and a floating vanity.
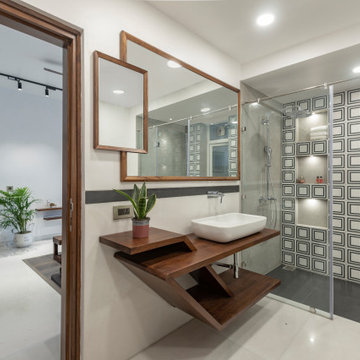
Contemporary 3/4 bathroom in Delhi with open cabinets, dark wood cabinets, a curbless shower, black and white tile, white walls, a vessel sink, wood benchtops, white floor, a hinged shower door, brown benchtops, a niche, a single vanity and a floating vanity.
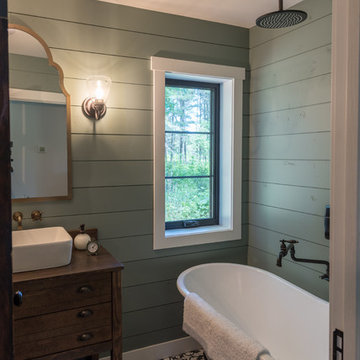
Design ideas for a small country master bathroom in Minneapolis with dark wood cabinets, a freestanding tub, a shower/bathtub combo, green walls, cement tiles, a vessel sink, solid surface benchtops, multi-coloured floor, brown benchtops and flat-panel cabinets.
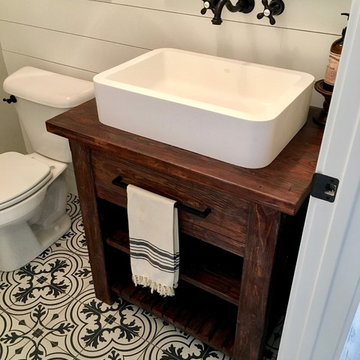
Following the modern farmhouse theme, this bathroom features a classic sink with a classic faucet complimented with a wooden drawer system! We think the flooring brings the whole bathroom together, don't you?
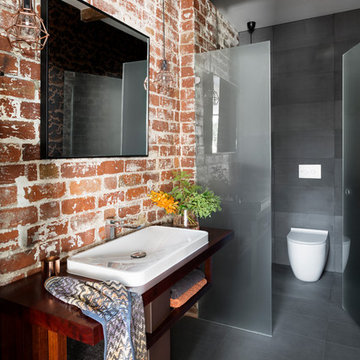
Industrial 3/4 bathroom in Melbourne with open cabinets, dark wood cabinets, a one-piece toilet, red tile, multi-coloured walls, porcelain floors, a drop-in sink, wood benchtops, grey floor and brown benchtops.
Bathroom Design Ideas with Dark Wood Cabinets and Brown Benchtops
1