Bathroom Design Ideas with Dark Wood Cabinets and Cement Tiles
Refine by:
Budget
Sort by:Popular Today
1 - 20 of 913 photos
Item 1 of 3

This hall 1/2 Bathroom was very outdated and needed an update. We started by tearing out a wall that separated the sink area from the toilet and shower area. We found by doing this would give the bathroom more breathing space. We installed patterned cement tile on the main floor and on the shower floor is a black hex mosaic tile, with white subway tiles wrapping the walls.

A large bespoke dark timber vanity unit sits over terracotta coloured cement floor tiles. Soft lighting and limewash painted walls create a calm, natural finished bathroom.
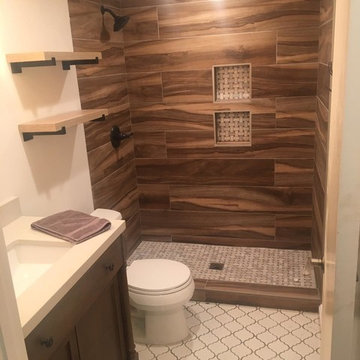
Photo of a small country 3/4 bathroom in Los Angeles with shaker cabinets, dark wood cabinets, an alcove shower, a two-piece toilet, brown tile, porcelain tile, white walls, cement tiles, an undermount sink, engineered quartz benchtops, white floor, an open shower and white benchtops.
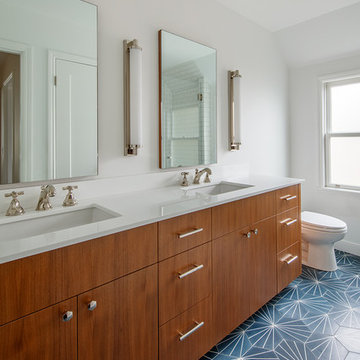
An interior remodel of a 1940’s French Eclectic home includes a new kitchen, breakfast, laundry, and three bathrooms featuring new cabinetry, fixtures, and patterned encaustic tile floors. Complementary in detail and substance to elements original to the house, these spaces are also highly practical and easily maintained, accommodating heavy use by our clients, their kids, and frequent guests. Other rooms, with somewhat “well-loved” woodwork, floors, and plaster are rejuvenated with deeply tinted custom finishes, allowing formality and function to coexist.
ChrDAUER: Kristin Mjolsnes, Christian Dauer
General Contractor: Saturn Construction
Photographer: Eric Rorer
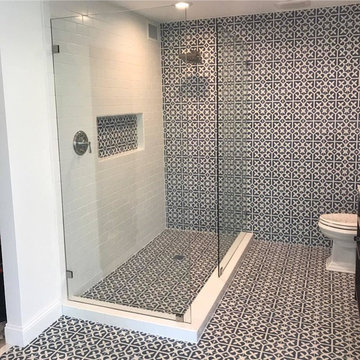
Photo of a mid-sized traditional 3/4 bathroom in Tampa with dark wood cabinets, a corner shower, a two-piece toilet, black and white tile, cement tile, white walls, cement tiles, an undermount sink, marble benchtops, multi-coloured floor and a hinged shower door.
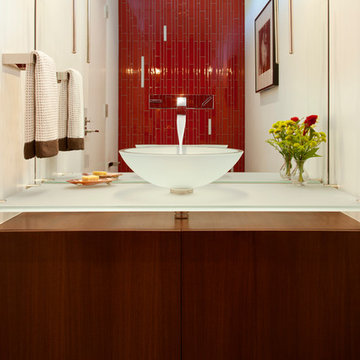
This is an example of a mid-sized contemporary bathroom in Santa Barbara with flat-panel cabinets, dark wood cabinets, red tile, ceramic tile, white walls, cement tiles, a vessel sink and glass benchtops.

Photo of a small contemporary bathroom in Los Angeles with black walls, cement tiles, granite benchtops, black floor, a niche, a double vanity, a built-in vanity, flat-panel cabinets, an integrated sink, dark wood cabinets and grey benchtops.
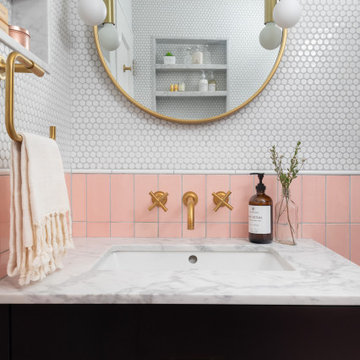
Design ideas for a mid-sized transitional kids bathroom in New York with flat-panel cabinets, dark wood cabinets, an alcove tub, an alcove shower, pink tile, ceramic tile, white walls, cement tiles, an undermount sink, quartzite benchtops, white floor, a sliding shower screen, grey benchtops, a single vanity and a freestanding vanity.
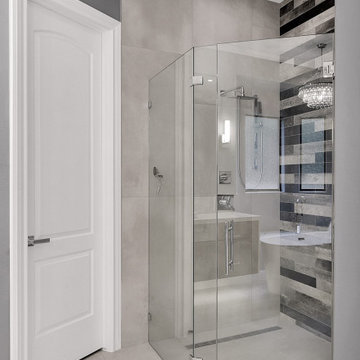
Modern Bathroom, Gray bathroom with floating vanities, quartz with a lot a character, grey large tile, and an elegant chandelier.
The Woodlands TX
This is an example of a mid-sized modern master bathroom in Houston with furniture-like cabinets, dark wood cabinets, a freestanding tub, a curbless shower, gray tile, ceramic tile, grey walls, cement tiles, an undermount sink, engineered quartz benchtops, grey floor, a hinged shower door, white benchtops, a double vanity and a floating vanity.
This is an example of a mid-sized modern master bathroom in Houston with furniture-like cabinets, dark wood cabinets, a freestanding tub, a curbless shower, gray tile, ceramic tile, grey walls, cement tiles, an undermount sink, engineered quartz benchtops, grey floor, a hinged shower door, white benchtops, a double vanity and a floating vanity.
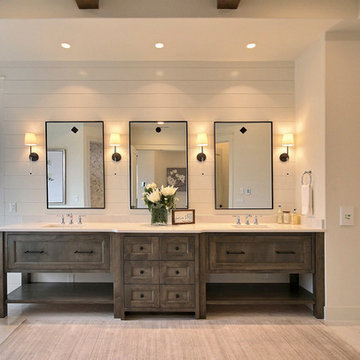
Inspired by the majesty of the Northern Lights and this family's everlasting love for Disney, this home plays host to enlighteningly open vistas and playful activity. Like its namesake, the beloved Sleeping Beauty, this home embodies family, fantasy and adventure in their truest form. Visions are seldom what they seem, but this home did begin 'Once Upon a Dream'. Welcome, to The Aurora.
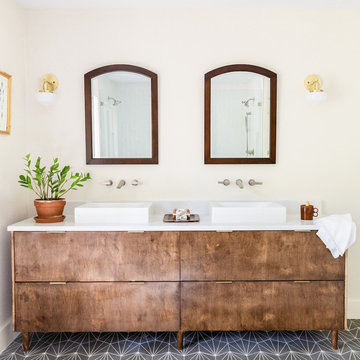
Photography: Jen Burner Photography
Photo of a large transitional master bathroom in Dallas with white walls, cement tiles, a vessel sink, quartzite benchtops, grey floor, white benchtops, dark wood cabinets and flat-panel cabinets.
Photo of a large transitional master bathroom in Dallas with white walls, cement tiles, a vessel sink, quartzite benchtops, grey floor, white benchtops, dark wood cabinets and flat-panel cabinets.
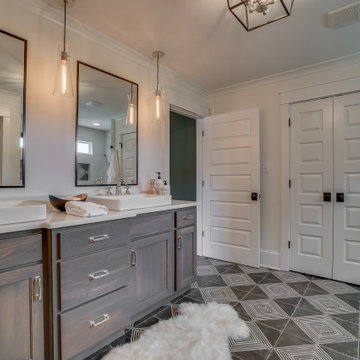
Large country master bathroom in Richmond with flat-panel cabinets, dark wood cabinets, an alcove shower, white tile, ceramic tile, white walls, cement tiles, a vessel sink, black floor and a hinged shower door.
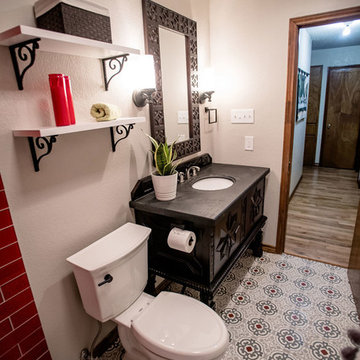
Bathroom remodel for clients who are from New Mexico and wanted to incorporate that vibe into their home. Photo Credit: Tiffany Hofeldt Photography, Buda, Texas
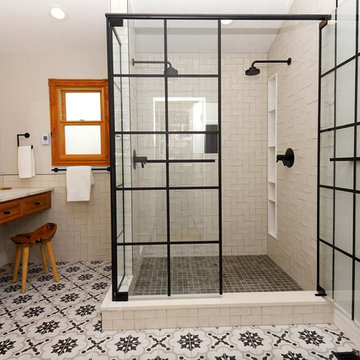
Haley Hendrickson Photography
Large eclectic master bathroom in Denver with raised-panel cabinets, dark wood cabinets, a double shower, white tile, porcelain tile, white walls, cement tiles, an undermount sink, quartzite benchtops, multi-coloured floor and a hinged shower door.
Large eclectic master bathroom in Denver with raised-panel cabinets, dark wood cabinets, a double shower, white tile, porcelain tile, white walls, cement tiles, an undermount sink, quartzite benchtops, multi-coloured floor and a hinged shower door.
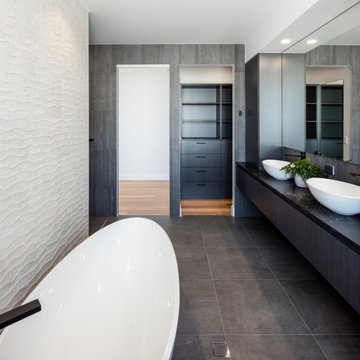
Entrance Island
Design ideas for a large contemporary master bathroom in Sunshine Coast with dark wood cabinets, a freestanding tub, cement tiles, a vessel sink, black floor, black benchtops, a single vanity, a floating vanity, flat-panel cabinets and gray tile.
Design ideas for a large contemporary master bathroom in Sunshine Coast with dark wood cabinets, a freestanding tub, cement tiles, a vessel sink, black floor, black benchtops, a single vanity, a floating vanity, flat-panel cabinets and gray tile.
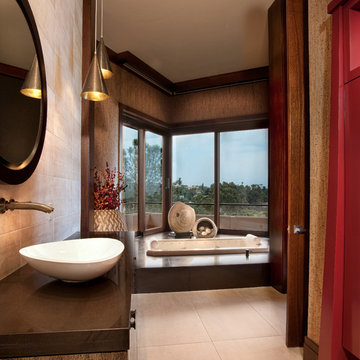
Large asian master bathroom in San Diego with a drop-in tub, beige tile, brown walls, a vessel sink, flat-panel cabinets, dark wood cabinets, an alcove shower, a two-piece toilet, limestone, cement tiles, wood benchtops, beige floor and brown benchtops.

We had the pleasure of renovating this small A-frame style house at the foot of the Minnewaska Ridge. The kitchen was a simple, Scandinavian inspired look with the flat maple fronts. In one bathroom we did a pastel pink vertical stacked-wall with a curbless shower floor. In the second bath it was light and bright with a skylight and larger subway tile up to the ceiling.
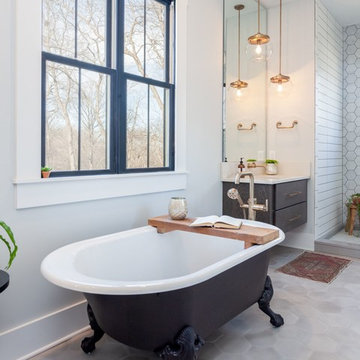
photography by Cynthia Walker Photography
Inspiration for a mid-sized country master bathroom in Other with flat-panel cabinets, dark wood cabinets, a claw-foot tub, an alcove shower, gray tile, marble, grey walls, cement tiles, an undermount sink, marble benchtops, grey floor, a hinged shower door and white benchtops.
Inspiration for a mid-sized country master bathroom in Other with flat-panel cabinets, dark wood cabinets, a claw-foot tub, an alcove shower, gray tile, marble, grey walls, cement tiles, an undermount sink, marble benchtops, grey floor, a hinged shower door and white benchtops.
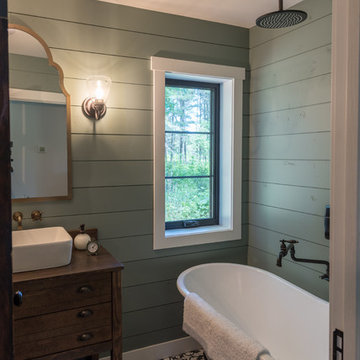
Design ideas for a small country master bathroom in Minneapolis with dark wood cabinets, a freestanding tub, a shower/bathtub combo, green walls, cement tiles, a vessel sink, solid surface benchtops, multi-coloured floor, brown benchtops and flat-panel cabinets.
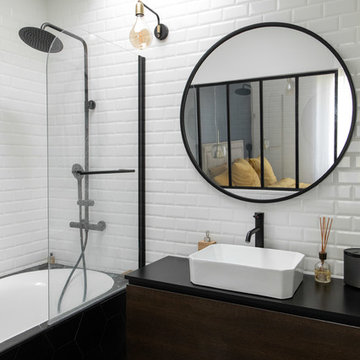
Nous avons rénové cet appartement à Pantin pour un homme célibataire. Toutes les tendances fortes de l'année sont présentes dans ce projet : une chambre bleue avec verrière industrielle, une salle de bain black & white à carrelage blanc et robinetterie chromée noire et une cuisine élégante aux teintes vertes.
Bathroom Design Ideas with Dark Wood Cabinets and Cement Tiles
1