Bathroom Design Ideas with Dark Wood Cabinets and Concrete Floors
Refine by:
Budget
Sort by:Popular Today
1 - 20 of 994 photos
Item 1 of 3
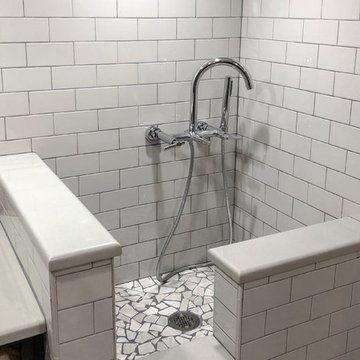
This dog shower was finished with materials to match the walk-in shower made for the humans. White subway tile with ivory wall caps, decorative stone pan, and modern adjustable wand.
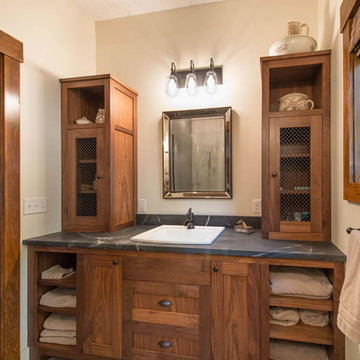
Design ideas for a mid-sized country master bathroom in Other with recessed-panel cabinets, dark wood cabinets, a corner shower, gray tile, white walls, concrete floors, a drop-in sink, soapstone benchtops, cement tile, grey floor and a hinged shower door.
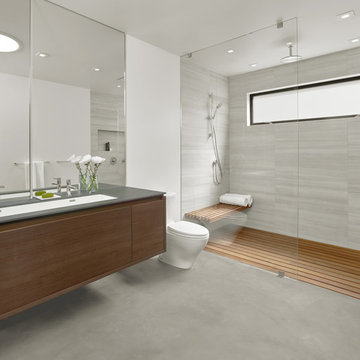
Mid-sized modern master bathroom in San Francisco with flat-panel cabinets, dark wood cabinets, a curbless shower, a one-piece toilet, gray tile, white walls, concrete floors and an undermount sink.
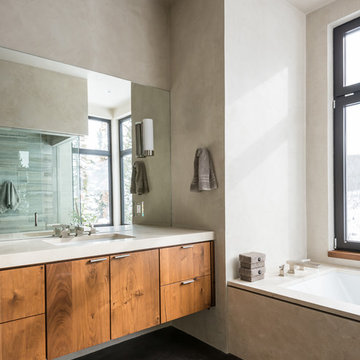
Photo of a contemporary bathroom in Other with flat-panel cabinets, dark wood cabinets, an undermount tub, gray tile, concrete floors and an undermount sink.
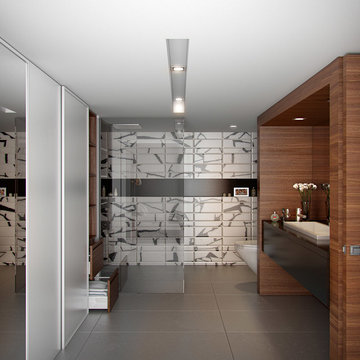
We transformed a former rather enclosed space into a Master Suite. The curbless shower gives this space a sense of spaciousness that the former space lacked of.
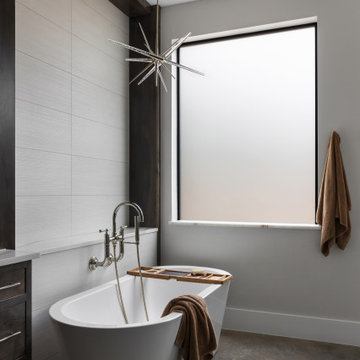
Inspiration for a contemporary master bathroom in Austin with recessed-panel cabinets, dark wood cabinets, a freestanding tub, a curbless shower, gray tile, porcelain tile, concrete floors, an undermount sink, marble benchtops, brown benchtops, a niche, a double vanity and a built-in vanity.
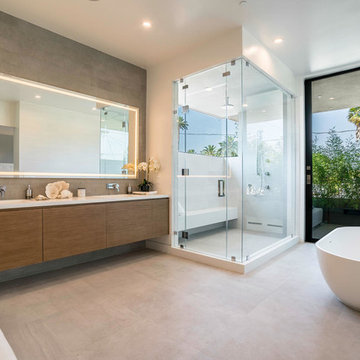
Inspiration for a large contemporary master bathroom in Los Angeles with flat-panel cabinets, dark wood cabinets, a freestanding tub, grey walls, beige floor, a hinged shower door, a corner shower, white tile, porcelain tile, concrete floors, an undermount sink and solid surface benchtops.
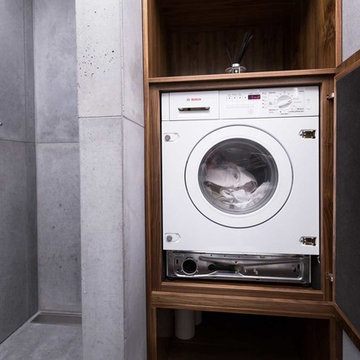
A contemporary penthouse apartment in St John's Wood in a converted church. Right next to the famous Beatles crossing next to the Abbey Road.
Concrete clad bathrooms with a fully lit ceiling made of plexiglass panels. The walls and flooring is made of real concrete panels, which give a very cool effect. While underfloor heating keeps these spaces warm, the panels themselves seem to emanate a cooling feeling. Both the ventilation and lighting is hidden above, and the ceiling also allows us to integrate the overhead shower.
Integrated washing machine within a beautifully detailed walnut joinery.
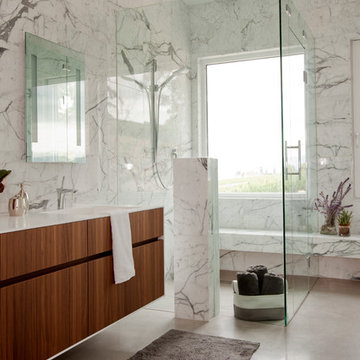
Janis Nicolay
Design ideas for a large contemporary master bathroom in Vancouver with flat-panel cabinets, dark wood cabinets, a curbless shower, white tile, gray tile, a drop-in tub, stone slab, white walls, concrete floors, an integrated sink, solid surface benchtops, white benchtops and a shower seat.
Design ideas for a large contemporary master bathroom in Vancouver with flat-panel cabinets, dark wood cabinets, a curbless shower, white tile, gray tile, a drop-in tub, stone slab, white walls, concrete floors, an integrated sink, solid surface benchtops, white benchtops and a shower seat.
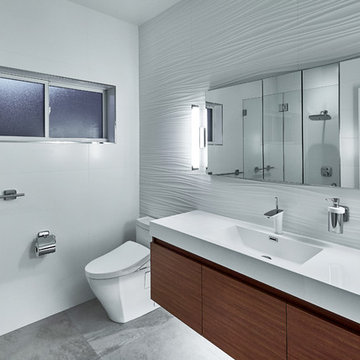
Inspiration for a mid-sized contemporary 3/4 bathroom in San Francisco with flat-panel cabinets, dark wood cabinets, an alcove shower, white tile, grey walls, concrete floors, an integrated sink, solid surface benchtops, grey floor, a hinged shower door and white benchtops.
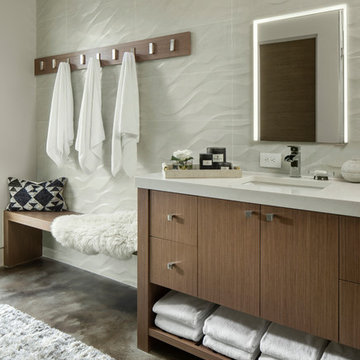
Pinnacle Mountain Homes, Collective Design + Furnishings | Kimberly Gavin
Contemporary bathroom in Denver with flat-panel cabinets, dark wood cabinets, gray tile, white walls, concrete floors, an undermount sink, grey floor and white benchtops.
Contemporary bathroom in Denver with flat-panel cabinets, dark wood cabinets, gray tile, white walls, concrete floors, an undermount sink, grey floor and white benchtops.
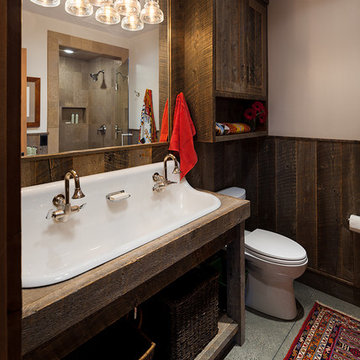
This rustic bathroom welcomes the guests to the west. Polished concrete floors provide a durable and attractive backdrop to the baths features.
Radiant in-floor heat provide additional comfort.
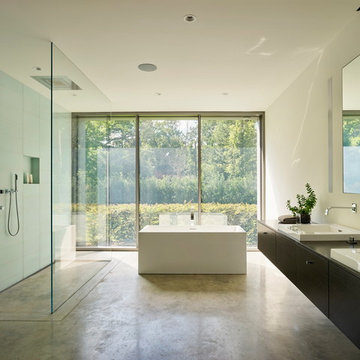
The master suite at the back of the house is soothingly minimal, with the bedroom, spa bathroom (here) and study all opening to secluded gardens.
© Matthew Millman

brick wall
white subw
Contemporary bathroom in Buckinghamshire with flat-panel cabinets, dark wood cabinets, a shower/bathtub combo, white tile, subway tile, white walls, concrete floors, a vessel sink, grey floor, an open shower, white benchtops, a single vanity and a floating vanity.
Contemporary bathroom in Buckinghamshire with flat-panel cabinets, dark wood cabinets, a shower/bathtub combo, white tile, subway tile, white walls, concrete floors, a vessel sink, grey floor, an open shower, white benchtops, a single vanity and a floating vanity.
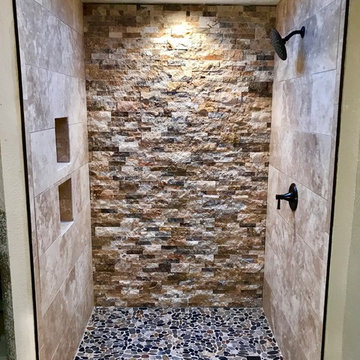
Mid-sized modern master bathroom in Albuquerque with open cabinets, dark wood cabinets, an alcove shower, beige tile, stone tile, beige walls, concrete floors, wood benchtops, brown floor, a sliding shower screen and brown benchtops.
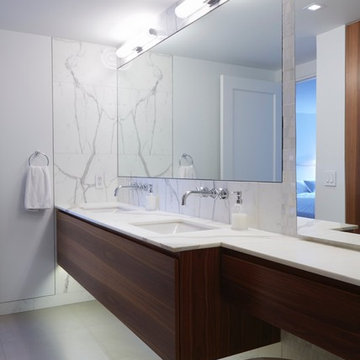
Ben Bloom
Inspiration for a mid-sized modern master bathroom in New York with flat-panel cabinets, dark wood cabinets, a wall-mount toilet, stone tile, marble benchtops, an undermount tub, grey walls, concrete floors, an undermount sink and grey floor.
Inspiration for a mid-sized modern master bathroom in New York with flat-panel cabinets, dark wood cabinets, a wall-mount toilet, stone tile, marble benchtops, an undermount tub, grey walls, concrete floors, an undermount sink and grey floor.
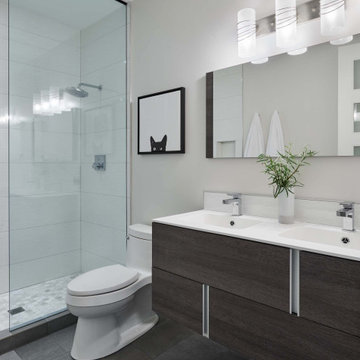
Mid-sized contemporary bathroom in Denver with flat-panel cabinets, dark wood cabinets, an alcove shower, a two-piece toilet, gray tile, porcelain tile, grey walls, concrete floors, an integrated sink, solid surface benchtops, grey floor, an open shower and white benchtops.
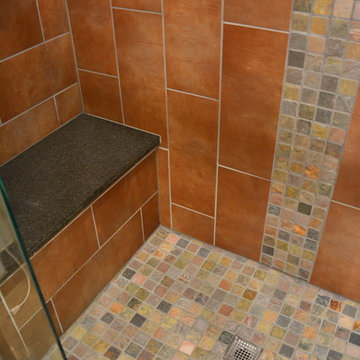
Guest bath shower with concrete floors and stone inlay--shower stone and ceramic tile
Large country 3/4 bathroom in Denver with shaker cabinets, dark wood cabinets, an open shower, a one-piece toilet, brown tile, ceramic tile, white walls, concrete floors, an undermount sink, granite benchtops, grey floor, a hinged shower door and grey benchtops.
Large country 3/4 bathroom in Denver with shaker cabinets, dark wood cabinets, an open shower, a one-piece toilet, brown tile, ceramic tile, white walls, concrete floors, an undermount sink, granite benchtops, grey floor, a hinged shower door and grey benchtops.
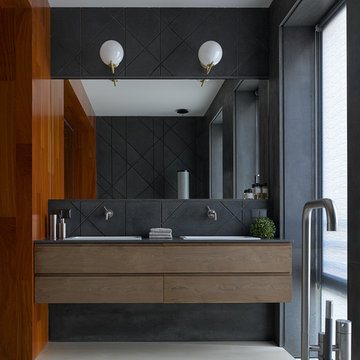
Mid-sized contemporary master bathroom in Moscow with black tile, grey walls, concrete floors, a drop-in sink, granite benchtops, beige floor, grey benchtops, flat-panel cabinets and dark wood cabinets.
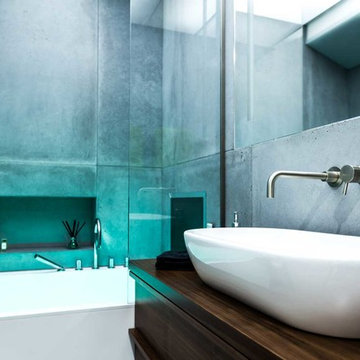
A contemporary penthouse apartment in St John's Wood in a converted church. Right next to the famous Beatles crossing next to the Abbey Road.
Concrete clad bathrooms with a fully lit ceiling made of plexiglass panels. The walls and flooring are made of real concrete panels, which give a very cool effect. While underfloor heating keeps these spaces warm. The ceilings have been made of plexiglass panels and are fully lit. Beautiful detailed walnut joinery, suave Laufen bath with integrated mood lighting and Aquavision TV.
Bathroom Design Ideas with Dark Wood Cabinets and Concrete Floors
1