Bathroom Design Ideas with Glass-front Cabinets and Dark Wood Cabinets
Refine by:
Budget
Sort by:Popular Today
1 - 20 of 573 photos
Item 1 of 3
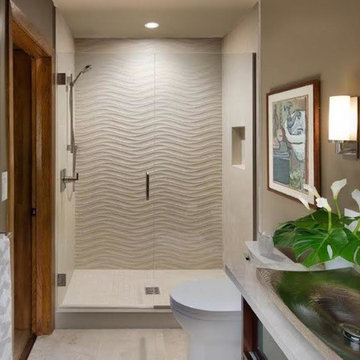
This guest bath use to be from the 70's with a bathtub and old oak vanity. This was a Jack and Jill bath so there use to be a door where the toilet now is and the toilet use to sit in front of the vanity under the window. We closed off the door and installed a contemporary toilet. We installed 18" travertine tiles on the floor and a contemporary Robern cabinet and medicine cabinet mirror with lots of storage and frosted glass sliding doors. The bathroom idea started when I took my client shopping and she fell in love with the pounded stainless steel vessel sink. We found a faucet that worked like a joy stick and because she is a pilot she thought that was a fun idea. The countertop is a travertine remnant I found. The bathtub was replaced with a walk in shower using a wave pattern tile for the back wall. We did a frameless glass shower enclosure with a hand held shower faucet
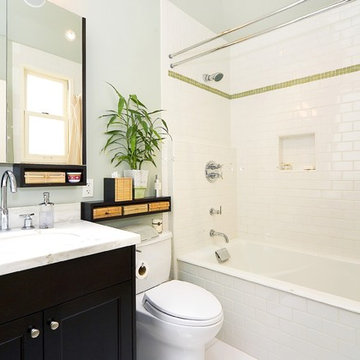
Mid-sized master bathroom in San Francisco with glass-front cabinets, dark wood cabinets, a drop-in tub, a shower/bathtub combo, a one-piece toilet, white tile, ceramic tile, green walls, ceramic floors, a drop-in sink, marble benchtops, white floor and a shower curtain.
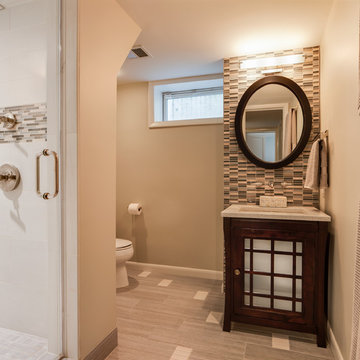
Design ideas for a mid-sized transitional 3/4 bathroom in DC Metro with dark wood cabinets, an alcove shower, a one-piece toilet, white tile, glass-front cabinets, matchstick tile, grey walls, laminate floors, an integrated sink, soapstone benchtops, grey floor and a hinged shower door.
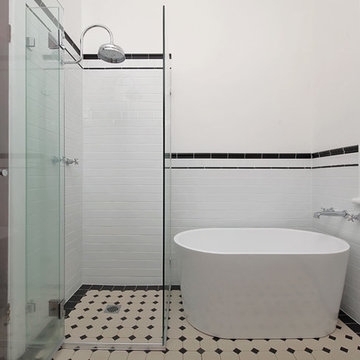
A few years ago we completed the kitchen renovation on this wonderfully maintained Arts and Crafts home, dating back to the 1930’s. Naturally, we were very pleased to be entrusted with the client’s vision for the renovation of the main bathroom, which was to remain true to its origins, yet encompassing modern touches of today.
This was achieved with patterned floor tiles and a pedestal basin. The client selected beautiful tapware from Perrin and Rowe to complement the period. The frameless shower screen, freestanding bath plus the ceramic white wall tile provides an open, bright “feel” we are all looking for in our bathrooms today. Our client also had a passion for Art Deco and personally designed a Shaving Cabinet which Impala created from blackwood veneer. This is a great representation of how Impala working with its clients makes a house a home.
Photos: Archetype Photography
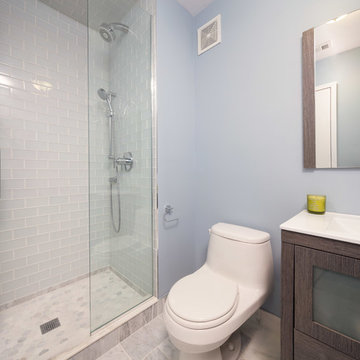
A remodeled bathroom featuring a new tiled shower base with heavy duty shower doors that were installed along with a chic gray tile backsplash. A new dark wooden vanity with granite countertops was also added, as well as a complete re-tiling of the whole bathroom floor to match the room’s new and improved look.
Project designed by Skokie renovation firm, Chi Renovation & Design. They serve the Chicagoland area, and it's surrounding suburbs, with an emphasis on the North Side and North Shore. You'll find their work from the Loop through Lincoln Park, Skokie, Evanston, Wilmette, and all of the way up to Lake Forest.
For more about Chi Renovation & Design, click here: https://www.chirenovation.com/
To learn more about this project, click here: https://www.chirenovation.com/portfolio/downtown-condo-renovation/
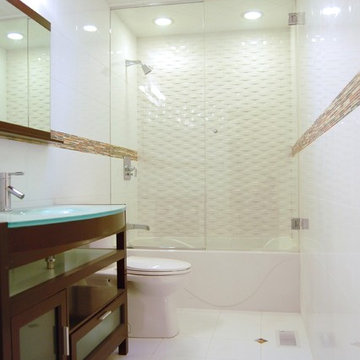
Ballroom Baths & Home Design: Basket Weave Bath
This is an example of a large contemporary 3/4 bathroom in Austin with glass-front cabinets, dark wood cabinets, an alcove tub, a shower/bathtub combo, a two-piece toilet, white tile, porcelain tile, white walls, porcelain floors, an integrated sink, glass benchtops, white floor, a hinged shower door and blue benchtops.
This is an example of a large contemporary 3/4 bathroom in Austin with glass-front cabinets, dark wood cabinets, an alcove tub, a shower/bathtub combo, a two-piece toilet, white tile, porcelain tile, white walls, porcelain floors, an integrated sink, glass benchtops, white floor, a hinged shower door and blue benchtops.

This is an example of a mid-sized mediterranean master bathroom in Rome with glass-front cabinets, beige tile, terra-cotta tile, white walls, dark hardwood floors, a vessel sink, marble benchtops, brown floor, red benchtops, a single vanity, a freestanding vanity and dark wood cabinets.
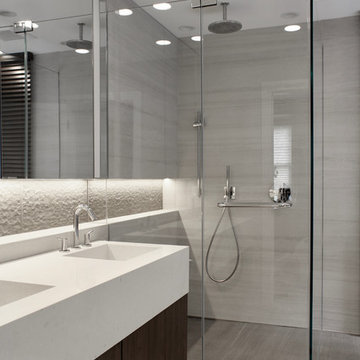
Stocki Design
Mid-sized contemporary master bathroom in New York with glass-front cabinets, dark wood cabinets, a freestanding tub, a curbless shower, a one-piece toilet, beige tile, ceramic tile, beige walls, ceramic floors, an integrated sink, engineered quartz benchtops, beige floor, a hinged shower door and beige benchtops.
Mid-sized contemporary master bathroom in New York with glass-front cabinets, dark wood cabinets, a freestanding tub, a curbless shower, a one-piece toilet, beige tile, ceramic tile, beige walls, ceramic floors, an integrated sink, engineered quartz benchtops, beige floor, a hinged shower door and beige benchtops.
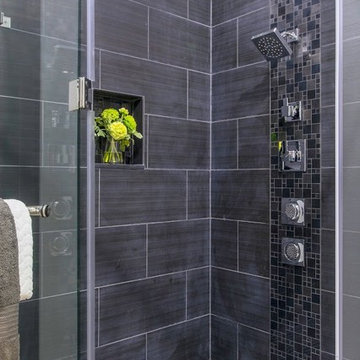
This is an example of a large transitional 3/4 bathroom in Tampa with glass-front cabinets, dark wood cabinets, a corner shower, gray tile, porcelain tile, grey walls, porcelain floors, an undermount sink and solid surface benchtops.
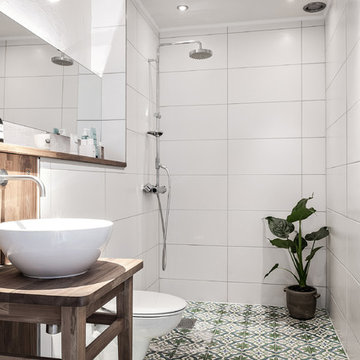
Bjurfors/SE360
Mid-sized scandinavian 3/4 bathroom in Gothenburg with glass-front cabinets, dark wood cabinets, an open shower, white tile, cement tiles, a vessel sink and multi-coloured floor.
Mid-sized scandinavian 3/4 bathroom in Gothenburg with glass-front cabinets, dark wood cabinets, an open shower, white tile, cement tiles, a vessel sink and multi-coloured floor.
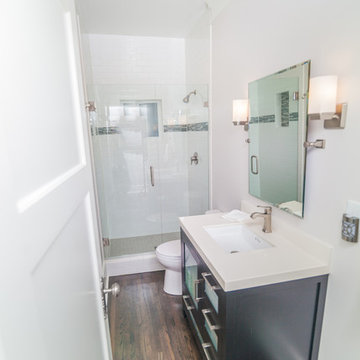
Small contemporary 3/4 bathroom in Boise with glass-front cabinets, dark wood cabinets, engineered quartz benchtops, an alcove shower, a one-piece toilet, subway tile, white walls, medium hardwood floors, an undermount sink, brown floor and a hinged shower door.
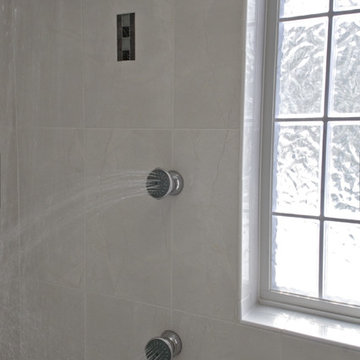
When Barry Miller of Simply Baths, Inc. first met with these Danbury, CT homeowners, they wanted to transform their 1950s master bathroom into a modern, luxurious space. To achieve the desired result, we eliminated a small linen closet in the hallway. Adding a mere 3 extra square feet of space allowed for a comfortable atmosphere and inspiring features. The new master bath boasts a roomy 6-by-3-foot shower stall with a dual showerhead and four body jets. A glass block window allows natural light into the space, and white pebble glass tiles accent the shower floor. Just an arm's length away, warm towels and a heated tile floor entice the homeowners.
A one-piece clear glass countertop and sink is beautifully accented by lighted candles beneath, and the iridescent black tile on one full wall with coordinating accent strips dramatically contrasts the white wall tile. The contemporary theme offers maximum comfort and functionality. Not only is the new master bath more efficient and luxurious, but visitors tell the homeowners it belongs in a resort.
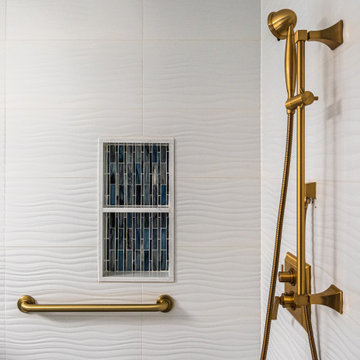
This is an example of a mid-sized transitional master bathroom in Los Angeles with glass-front cabinets, dark wood cabinets, a drop-in tub, a corner shower, white tile, porcelain tile, blue walls, medium hardwood floors, an undermount sink, engineered quartz benchtops, multi-coloured floor, a hinged shower door and white benchtops.
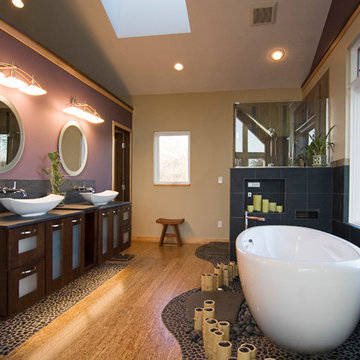
This unique bathroom creates a spa retreat at home by bringing the outdoors in.
Photo Credit: Terrien Photography
Design ideas for a large asian master bathroom in Grand Rapids with a vessel sink, glass-front cabinets, dark wood cabinets, a freestanding tub, a corner shower, purple walls and light hardwood floors.
Design ideas for a large asian master bathroom in Grand Rapids with a vessel sink, glass-front cabinets, dark wood cabinets, a freestanding tub, a corner shower, purple walls and light hardwood floors.
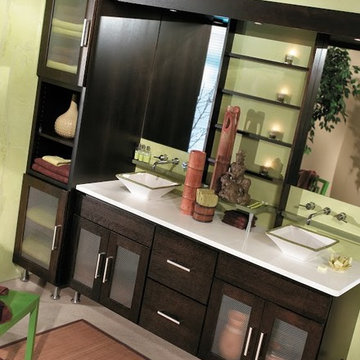
This is an example of a mid-sized asian master bathroom in Los Angeles with glass-front cabinets, dark wood cabinets and wood benchtops.
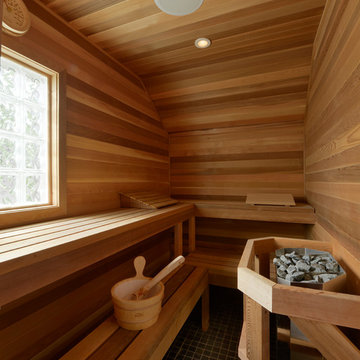
Sauna
photography by Gordon King
Inspiration for a large transitional bathroom in Ottawa with glass-front cabinets, dark wood cabinets, a freestanding tub, a corner shower, white walls, porcelain floors and with a sauna.
Inspiration for a large transitional bathroom in Ottawa with glass-front cabinets, dark wood cabinets, a freestanding tub, a corner shower, white walls, porcelain floors and with a sauna.
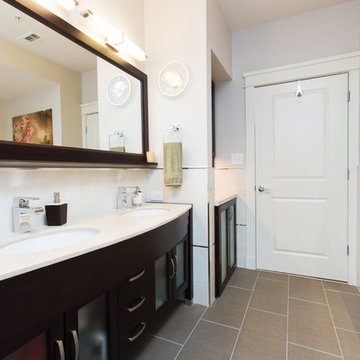
Laura Negri Photography
Mid-sized modern master bathroom in Atlanta with an undermount sink, glass-front cabinets, dark wood cabinets, limestone benchtops, a drop-in tub, brown tile, porcelain tile and porcelain floors.
Mid-sized modern master bathroom in Atlanta with an undermount sink, glass-front cabinets, dark wood cabinets, limestone benchtops, a drop-in tub, brown tile, porcelain tile and porcelain floors.
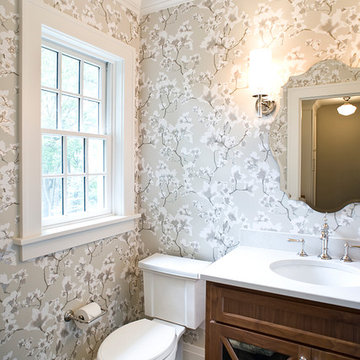
Interior Design and Architecture: Vivid Interior Design
Builder: Jarrod Smart Construction
Photo Credit: Cipher Imaging
Photo of a transitional bathroom in Other with glass-front cabinets, dark wood cabinets, a two-piece toilet, an undermount sink and multi-coloured walls.
Photo of a transitional bathroom in Other with glass-front cabinets, dark wood cabinets, a two-piece toilet, an undermount sink and multi-coloured walls.
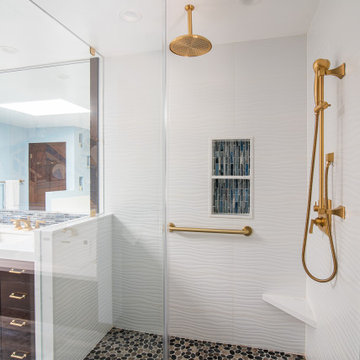
Inspiration for a mid-sized transitional master bathroom in Los Angeles with glass-front cabinets, dark wood cabinets, a drop-in tub, a corner shower, white tile, porcelain tile, blue walls, medium hardwood floors, an undermount sink, engineered quartz benchtops, multi-coloured floor, a hinged shower door and white benchtops.
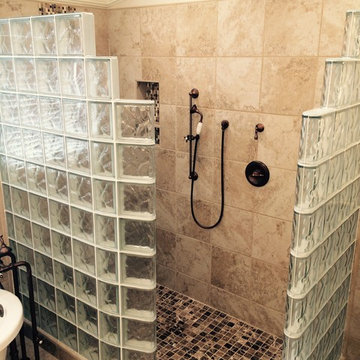
The curved glass block shower wall step down to create interest in this remodeled bathroom
This is an example of a large transitional master bathroom in San Francisco with an integrated sink, glass-front cabinets, dark wood cabinets, a freestanding tub, an open shower, ceramic tile, beige walls and ceramic floors.
This is an example of a large transitional master bathroom in San Francisco with an integrated sink, glass-front cabinets, dark wood cabinets, a freestanding tub, an open shower, ceramic tile, beige walls and ceramic floors.
Bathroom Design Ideas with Glass-front Cabinets and Dark Wood Cabinets
1