Bathroom Design Ideas with Dark Wood Cabinets and Limestone Benchtops
Refine by:
Budget
Sort by:Popular Today
1 - 20 of 1,393 photos
Item 1 of 3
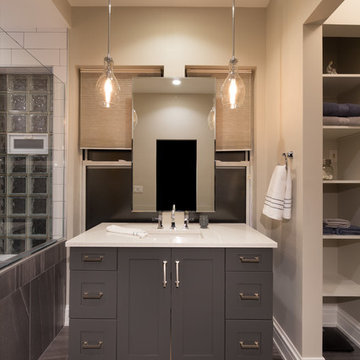
A large master bathroom remodeled to fit our clients' needs. For this renovation, we replaced the large jacuzzi tub with a second vanity, exchanged the floor-to-ceiling shower doors with lower Starfire glass (which also prevents excess steam), a new shower bench and niche, as well as a new entryway to the walk-in closet.
This new and improved master bath was then adorned with large dark grey floor tiles, dark grey painted walls and vanities, rich blonde maple doors, and artisanal pendant lights with sleek Edison bulbs.
Designed by Chi Renovation & Design who serve Chicago and it's surrounding suburbs, with an emphasis on the North Side and North Shore. You'll find their work from the Loop through Lincoln Park, Skokie, Wilmette, and all of the way up to Lake Forest.
For more about Chi Renovation & Design, click here: https://www.chirenovation.com/
To learn more about this project, click here: https://www.chirenovation.com/portfolio/chicago-west-town-remodel/

Walls with thick plaster arches and simple tile designs feel very natural and earthy in the warm Southern California sun. Terra cotta floor tiles are stained to mimic very old tile inside and outside in the Spanish courtyard shaded by a 'new' old olive tree. The outdoor plaster and brick fireplace has touches of antique Indian and Moroccan items. An outdoor garden shower graces the exterior of the master bath with freestanding white tub- while taking advantage of the warm Ojai summers. The open kitchen design includes all natural stone counters of white marble, a large range with a plaster range hood and custom hand painted tile on the back splash. Wood burning fireplaces with iron doors, great rooms with hand scraped wide walnut planks in this delightful stay cool home. Stained wood beams, trusses and planked ceilings along with custom creative wood doors with Spanish and Indian accents throughout this home gives a distinctive California Exotic feel.
Project Location: Ojai
designed by Maraya Interior Design. From their beautiful resort town of Ojai, they serve clients in Montecito, Hope Ranch, Malibu, Westlake and Calabasas, across the tri-county areas of Santa Barbara, Ventura and Los Angeles, south to Hidden Hills- north through Solvang and more.Spanish Revival home in Ojai.
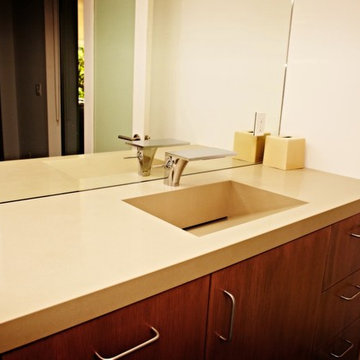
This is an example of a contemporary bathroom in Seattle with flat-panel cabinets, dark wood cabinets, white walls, an integrated sink, limestone benchtops and beige benchtops.
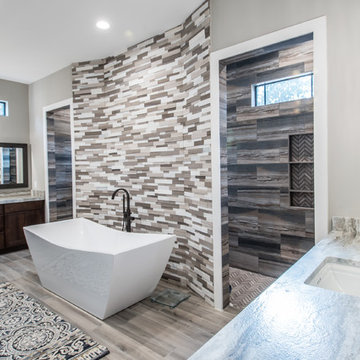
This is an example of a mid-sized contemporary master bathroom in Houston with recessed-panel cabinets, dark wood cabinets, a freestanding tub, an open shower, a two-piece toilet, brown tile, porcelain tile, grey walls, porcelain floors, an undermount sink, limestone benchtops, brown floor, an open shower and grey benchtops.
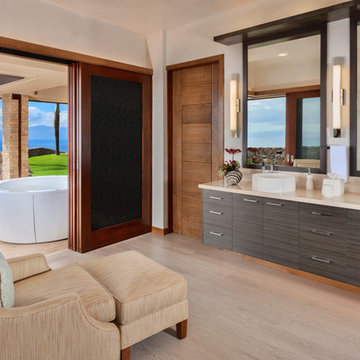
porcelain tile planks (up to 96" x 8")
Photo of a large contemporary master wet room bathroom in Hawaii with flat-panel cabinets, a hot tub, a vessel sink, beige floor, dark wood cabinets, porcelain floors, white walls and limestone benchtops.
Photo of a large contemporary master wet room bathroom in Hawaii with flat-panel cabinets, a hot tub, a vessel sink, beige floor, dark wood cabinets, porcelain floors, white walls and limestone benchtops.
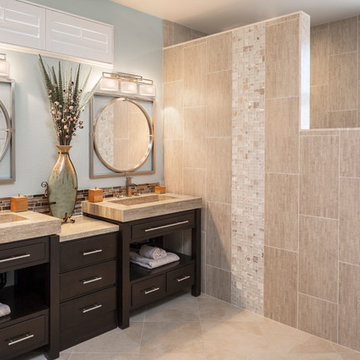
Jane removed the existing tub to make way for a large walk-in shower, complete with an eye-catching contemporary shower panel, contrasting natural bamboo and sleek stainless steel. The rectangular porcelain tile with a bamboo effect was installed vertically to add visual height, while paired with a stone and glass mosaic tile in a wrapped stripe for interest. The glass block window streams natural light through the door-less shower entrance, and can be seen from the bedroom.
To continue the functional clean lines, a large vanity with a travertine countertop and integrated double stone sinks was installed.
Photography - Grey Crawford
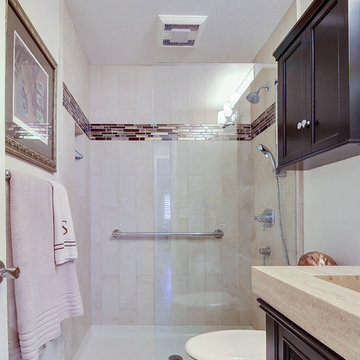
Mid-sized midcentury 3/4 bathroom in San Francisco with recessed-panel cabinets, dark wood cabinets, an alcove shower, a two-piece toilet, multi-coloured tile, mosaic tile, white walls, travertine floors, an integrated sink and limestone benchtops.
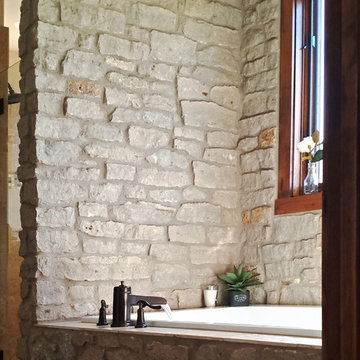
This bathroom incorporates the natural beauty of Buechel Stone's Mill Creek Siena and Mill Creek Cut Stone in the countertops, backsplashes, and gorgeous tub surround. There's also a beautiful fireplace and arched entry doorway using stone throughout the interior. Click on the tags to see more at www.buechelstone.com/shoppingcart/products/Mill-Creek-Sie... and/or www.buechelstone.com/shoppingcart/products/Mill-Creek-Nat...
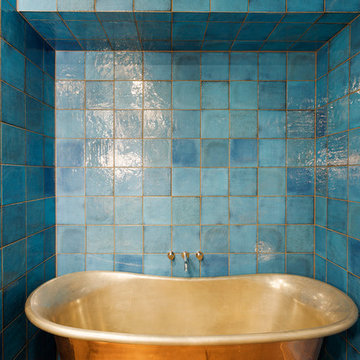
Interiors photography by Elizabeth Schiavello. Bathroom design by Meredith Lee Interiors
Photo of a mid-sized eclectic master bathroom in Melbourne with dark wood cabinets, a freestanding tub, an alcove shower, a one-piece toilet, blue tile, ceramic tile, blue walls, porcelain floors, an undermount sink and limestone benchtops.
Photo of a mid-sized eclectic master bathroom in Melbourne with dark wood cabinets, a freestanding tub, an alcove shower, a one-piece toilet, blue tile, ceramic tile, blue walls, porcelain floors, an undermount sink and limestone benchtops.
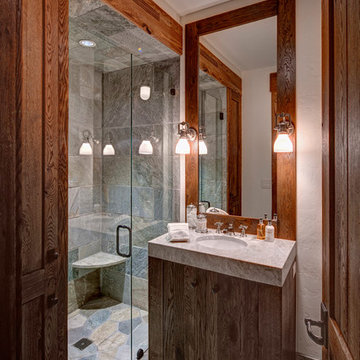
Inspiration for a country 3/4 bathroom in San Francisco with an alcove shower, flat-panel cabinets, dark wood cabinets, multi-coloured tile, stone tile, white walls, an undermount sink and limestone benchtops.
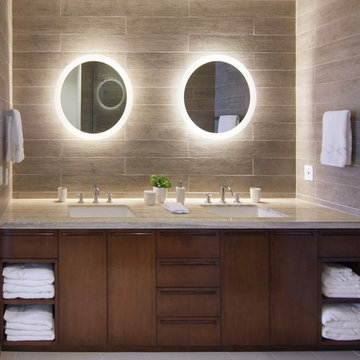
Interior Design by LoriDennis.com
Photo of a contemporary bathroom in Los Angeles with an undermount sink, flat-panel cabinets, dark wood cabinets, gray tile, limestone benchtops and ceramic tile.
Photo of a contemporary bathroom in Los Angeles with an undermount sink, flat-panel cabinets, dark wood cabinets, gray tile, limestone benchtops and ceramic tile.

Design ideas for an expansive tropical wet room bathroom in Miami with flat-panel cabinets, dark wood cabinets, a one-piece toilet, white tile, terra-cotta tile, beige walls, terra-cotta floors, an undermount sink, limestone benchtops, beige floor, a hinged shower door, beige benchtops, an enclosed toilet, a double vanity, a floating vanity and wallpaper.
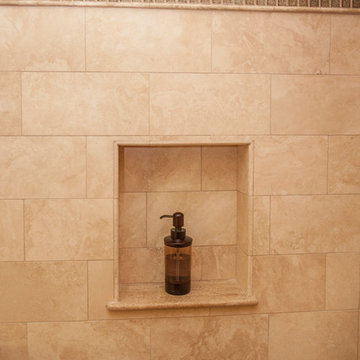
We were excited when the homeowners of this project approached us to help them with their whole house remodel as this is a historic preservation project. The historical society has approved this remodel. As part of that distinction we had to honor the original look of the home; keeping the façade updated but intact. For example the doors and windows are new but they were made as replicas to the originals. The homeowners were relocating from the Inland Empire to be closer to their daughter and grandchildren. One of their requests was additional living space. In order to achieve this we added a second story to the home while ensuring that it was in character with the original structure. The interior of the home is all new. It features all new plumbing, electrical and HVAC. Although the home is a Spanish Revival the homeowners style on the interior of the home is very traditional. The project features a home gym as it is important to the homeowners to stay healthy and fit. The kitchen / great room was designed so that the homewoners could spend time with their daughter and her children. The home features two master bedroom suites. One is upstairs and the other one is down stairs. The homeowners prefer to use the downstairs version as they are not forced to use the stairs. They have left the upstairs master suite as a guest suite.
Enjoy some of the before and after images of this project:
http://www.houzz.com/discussions/3549200/old-garage-office-turned-gym-in-los-angeles
http://www.houzz.com/discussions/3558821/la-face-lift-for-the-patio
http://www.houzz.com/discussions/3569717/la-kitchen-remodel
http://www.houzz.com/discussions/3579013/los-angeles-entry-hall
http://www.houzz.com/discussions/3592549/exterior-shots-of-a-whole-house-remodel-in-la
http://www.houzz.com/discussions/3607481/living-dining-rooms-become-a-library-and-formal-dining-room-in-la
http://www.houzz.com/discussions/3628842/bathroom-makeover-in-los-angeles-ca
http://www.houzz.com/discussions/3640770/sweet-dreams-la-bedroom-remodels
Exterior: Approved by the historical society as a Spanish Revival, the second story of this home was an addition. All of the windows and doors were replicated to match the original styling of the house. The roof is a combination of Gable and Hip and is made of red clay tile. The arched door and windows are typical of Spanish Revival. The home also features a Juliette Balcony and window.
Library / Living Room: The library offers Pocket Doors and custom bookcases.
Powder Room: This powder room has a black toilet and Herringbone travertine.
Kitchen: This kitchen was designed for someone who likes to cook! It features a Pot Filler, a peninsula and an island, a prep sink in the island, and cookbook storage on the end of the peninsula. The homeowners opted for a mix of stainless and paneled appliances. Although they have a formal dining room they wanted a casual breakfast area to enjoy informal meals with their grandchildren. The kitchen also utilizes a mix of recessed lighting and pendant lights. A wine refrigerator and outlets conveniently located on the island and around the backsplash are the modern updates that were important to the homeowners.
Master bath: The master bath enjoys both a soaking tub and a large shower with body sprayers and hand held. For privacy, the bidet was placed in a water closet next to the shower. There is plenty of counter space in this bathroom which even includes a makeup table.
Staircase: The staircase features a decorative niche
Upstairs master suite: The upstairs master suite features the Juliette balcony
Outside: Wanting to take advantage of southern California living the homeowners requested an outdoor kitchen complete with retractable awning. The fountain and lounging furniture keep it light.
Home gym: This gym comes completed with rubberized floor covering and dedicated bathroom. It also features its own HVAC system and wall mounted TV.
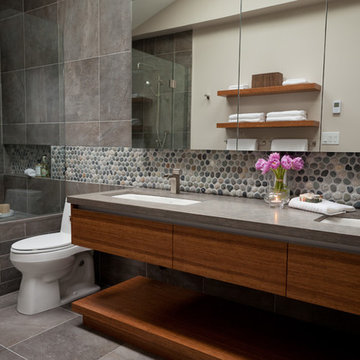
Heather Ross
Inspiration for a contemporary bathroom in Vancouver with limestone benchtops, an undermount sink, dark wood cabinets and pebble tile.
Inspiration for a contemporary bathroom in Vancouver with limestone benchtops, an undermount sink, dark wood cabinets and pebble tile.
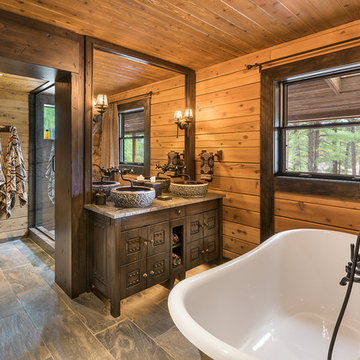
All Cedar Log Cabin the beautiful pines of AZ
Claw foot tub
Photos by Mark Boisclair
Mid-sized country master bathroom in Phoenix with a claw-foot tub, an alcove shower, slate, slate floors, a vessel sink, limestone benchtops, dark wood cabinets, brown walls, grey floor and recessed-panel cabinets.
Mid-sized country master bathroom in Phoenix with a claw-foot tub, an alcove shower, slate, slate floors, a vessel sink, limestone benchtops, dark wood cabinets, brown walls, grey floor and recessed-panel cabinets.
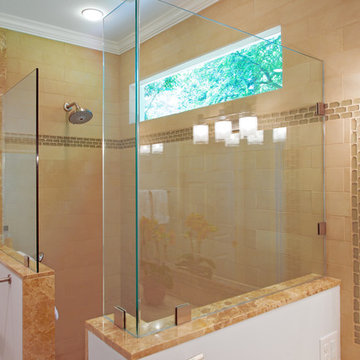
Photography by Jay Sinclair
This is an example of a mid-sized contemporary master bathroom in Other with an open shower, flat-panel cabinets, dark wood cabinets, multi-coloured tile, porcelain tile, white walls, ceramic floors, an undermount sink and limestone benchtops.
This is an example of a mid-sized contemporary master bathroom in Other with an open shower, flat-panel cabinets, dark wood cabinets, multi-coloured tile, porcelain tile, white walls, ceramic floors, an undermount sink and limestone benchtops.
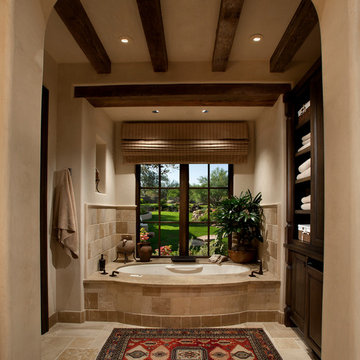
Photo of a mid-sized mediterranean master bathroom in Phoenix with limestone benchtops, raised-panel cabinets, dark wood cabinets, an undermount tub, beige tile, stone tile, beige walls and limestone floors.
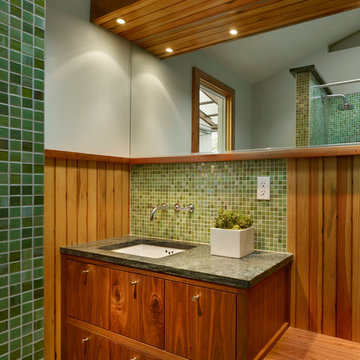
Todd Mason, Halkin Photography
Inspiration for a large contemporary bathroom in New York with recessed-panel cabinets, dark wood cabinets, an alcove tub, an alcove shower, green tile, mosaic tile, grey walls, porcelain floors, an undermount sink, limestone benchtops, green floor, a shower curtain and grey benchtops.
Inspiration for a large contemporary bathroom in New York with recessed-panel cabinets, dark wood cabinets, an alcove tub, an alcove shower, green tile, mosaic tile, grey walls, porcelain floors, an undermount sink, limestone benchtops, green floor, a shower curtain and grey benchtops.
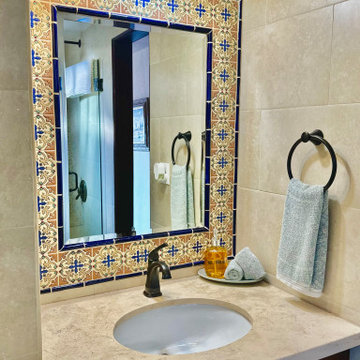
Bathroom remodel with hand painted Malibu tiles, oil rubbed bronze faucet & lighting fixtures, glass shower enclosure and wall to wall Crema travertine.
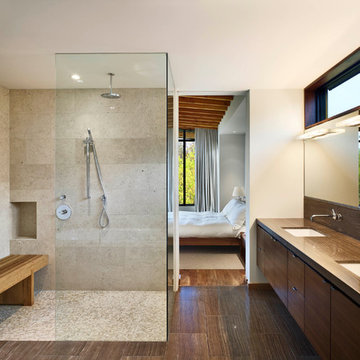
Tom Arban
Photo of a large contemporary master bathroom in Toronto with an undermount sink, flat-panel cabinets, dark wood cabinets, limestone benchtops, a curbless shower, beige tile, white walls, limestone floors and limestone.
Photo of a large contemporary master bathroom in Toronto with an undermount sink, flat-panel cabinets, dark wood cabinets, limestone benchtops, a curbless shower, beige tile, white walls, limestone floors and limestone.
Bathroom Design Ideas with Dark Wood Cabinets and Limestone Benchtops
1