Bathroom Design Ideas with Dark Wood Cabinets and Matchstick Tile
Refine by:
Budget
Sort by:Popular Today
1 - 20 of 1,136 photos

Wet Room, Modern Wet Room, Small Wet Room Renovation, First Floor Wet Room, Second Story Wet Room Bathroom, Open Shower With Bath In Open Area, Real Timber Vanity, West Leederville Bathrooms

Photo of a mid-sized contemporary 3/4 bathroom in Brisbane with dark wood cabinets, a freestanding tub, an open shower, a one-piece toilet, pink tile, matchstick tile, pink walls, ceramic floors, a vessel sink, laminate benchtops, grey floor, an open shower, black benchtops, a single vanity, a floating vanity and flat-panel cabinets.
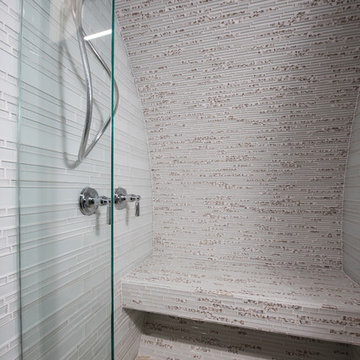
Rounded wall? address it with style by using thinly cut mosaic tiles laid horizontally. Making a great design impact we choose to emphasize the back wall with Aquastone's Glass AS01 Mini Brick. Allowing the back curved wall to be centerstage. We used SF MG01 Cultural Brick Gloss and Frost on the side walls, and SF Venetian Ivory flat pebble stone on the shower floor. Allowing for the most open feel possible we chose a frameless glass shower door with chrome handles and chrome shower fixtures, this shower is fit for any luxury spa-like bathroom whether it be 20 floors up in a downtown high-rise or 20' underground in a Bunker! to the left, a velvet curtain adds privacy for the raised floor toilet room.
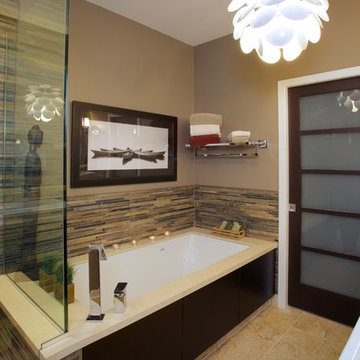
The owner of this urban residence, which exhibits many natural materials, i.e., exposed brick and stucco interior walls, originally signed a contract to update two of his bathrooms. But, after the design and material phase began in earnest, he opted to removed the second bathroom from the project and focus entirely on the Master Bath. And, what a marvelous outcome!
With the new design, two fullheight walls were removed (one completely and the second lowered to kneewall height) allowing the eye to sweep the entire space as one enters. The views, no longer hindered by walls, have been completely enhanced by the materials chosen.
The limestone counter and tub deck are mated with the Riftcut Oak, Espresso stained, custom cabinets and panels. Cabinetry, within the extended design, that appears to float in space, is highlighted by the undercabinet LED lighting, creating glowing warmth that spills across the buttercolored floor.
Stacked stone wall and splash tiles are balanced perfectly with the honed travertine floor tiles; floor tiles installed with a linear stagger, again, pulling the viewer into the restful space.
The lighting, introduced, appropriately, in several layers, includes ambient, task (sconces installed through the mirroring), and “sparkle” (undercabinet LED and mirrorframe LED).
The final detail that marries this beautifully remodeled bathroom was the removal of the entry slab hinged door and in the installation of the new custom five glass panel pocket door. It appears not one detail was overlooked in this marvelous renovation.
Follow the link below to learn more about the designer of this project James L. Campbell CKD http://lamantia.com/designers/james-l-campbell-ckd/
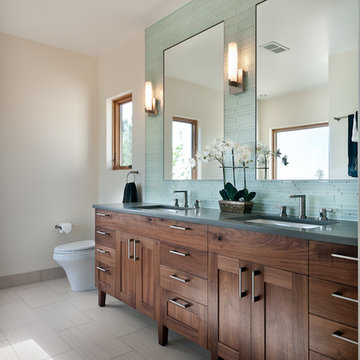
Daniel O'Connor Photography
Photo of a transitional bathroom in Denver with shaker cabinets, blue tile, matchstick tile, dark wood cabinets and grey benchtops.
Photo of a transitional bathroom in Denver with shaker cabinets, blue tile, matchstick tile, dark wood cabinets and grey benchtops.
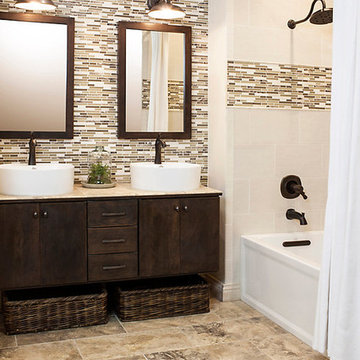
Design ideas for a mid-sized transitional 3/4 bathroom in San Francisco with flat-panel cabinets, dark wood cabinets, a shower/bathtub combo, multi-coloured tile, a vessel sink, beige floor, a shower curtain, matchstick tile, brown walls, porcelain floors, tile benchtops and beige benchtops.
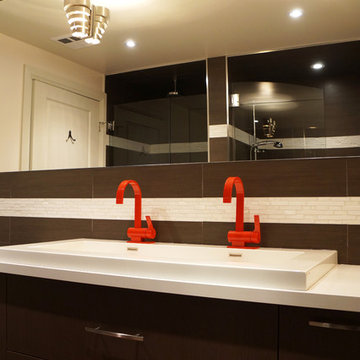
Mid-sized modern 3/4 bathroom in Toronto with flat-panel cabinets, dark wood cabinets, an alcove tub, an alcove shower, a one-piece toilet, brown tile, white tile, matchstick tile, white walls, vinyl floors, a trough sink and engineered quartz benchtops.
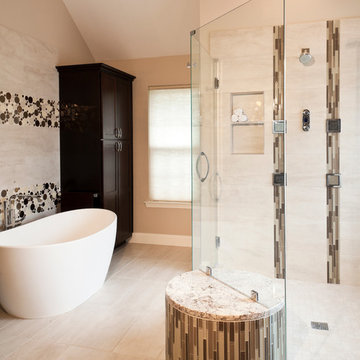
Contemporary bathroom in Baltimore with dark wood cabinets, a freestanding tub, a corner shower, beige tile, matchstick tile and beige walls.
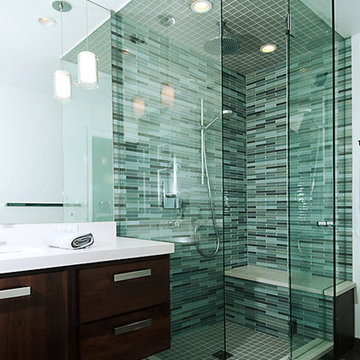
Photo of a small modern 3/4 bathroom in Denver with flat-panel cabinets, dark wood cabinets, a corner shower, a one-piece toilet, green tile, matchstick tile, white walls, porcelain floors, an undermount sink and quartzite benchtops.
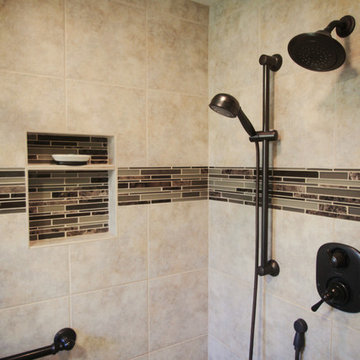
Design ideas for a large traditional master bathroom in Seattle with a corner shower, flat-panel cabinets, dark wood cabinets, a two-piece toilet, beige tile, brown tile, matchstick tile, beige walls, ceramic floors, a drop-in sink and granite benchtops.
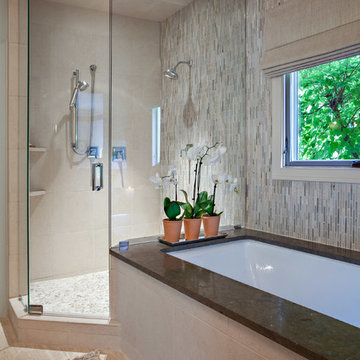
Inspiration for a mid-sized transitional master bathroom in Nashville with flat-panel cabinets, dark wood cabinets, an undermount tub, a corner shower, beige tile, brown tile, matchstick tile, beige walls, ceramic floors, an undermount sink, granite benchtops, beige floor and a hinged shower door.
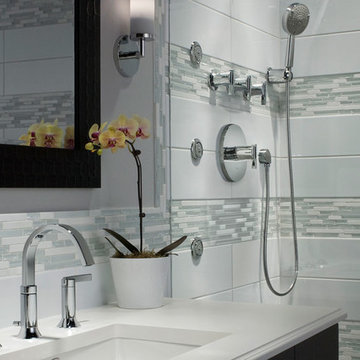
Inspiration for a small contemporary 3/4 bathroom in Other with dark wood cabinets, an alcove shower, matchstick tile, grey walls, an undermount sink, engineered quartz benchtops, a hinged shower door, gray tile and white tile.
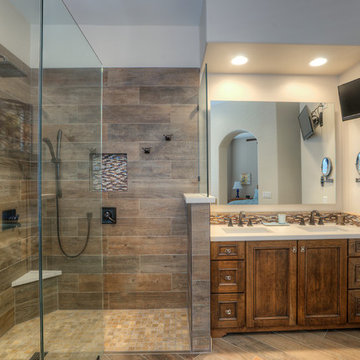
Mike Small Photography
Mid-sized modern master bathroom in Phoenix with recessed-panel cabinets, dark wood cabinets, a freestanding tub, a curbless shower, a two-piece toilet, beige tile, blue tile, brown tile, multi-coloured tile, matchstick tile, beige walls, porcelain floors, an undermount sink and solid surface benchtops.
Mid-sized modern master bathroom in Phoenix with recessed-panel cabinets, dark wood cabinets, a freestanding tub, a curbless shower, a two-piece toilet, beige tile, blue tile, brown tile, multi-coloured tile, matchstick tile, beige walls, porcelain floors, an undermount sink and solid surface benchtops.
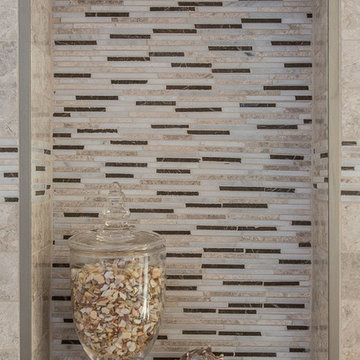
Accent tile in the shower niche, framed with a Schluter metal strip.
This is an example of a mid-sized transitional bathroom in San Francisco with dark wood cabinets, an alcove tub, a shower/bathtub combo, a two-piece toilet, beige tile, grey walls, an integrated sink, furniture-like cabinets, porcelain floors, solid surface benchtops and matchstick tile.
This is an example of a mid-sized transitional bathroom in San Francisco with dark wood cabinets, an alcove tub, a shower/bathtub combo, a two-piece toilet, beige tile, grey walls, an integrated sink, furniture-like cabinets, porcelain floors, solid surface benchtops and matchstick tile.
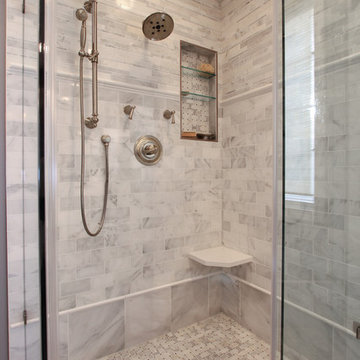
By Thrive Design Group
Design ideas for a large traditional master bathroom in Chicago with a drop-in sink, dark wood cabinets, a freestanding tub, white tile, grey walls, marble floors, shaker cabinets, a corner shower, matchstick tile, engineered quartz benchtops, white floor and a hinged shower door.
Design ideas for a large traditional master bathroom in Chicago with a drop-in sink, dark wood cabinets, a freestanding tub, white tile, grey walls, marble floors, shaker cabinets, a corner shower, matchstick tile, engineered quartz benchtops, white floor and a hinged shower door.
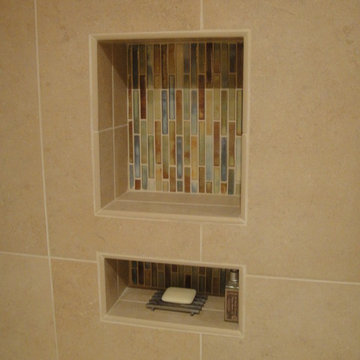
Design ideas for a small modern 3/4 bathroom in San Diego with shaker cabinets, dark wood cabinets, a curbless shower, a two-piece toilet, blue tile, matchstick tile, beige walls, porcelain floors, a drop-in sink and solid surface benchtops.
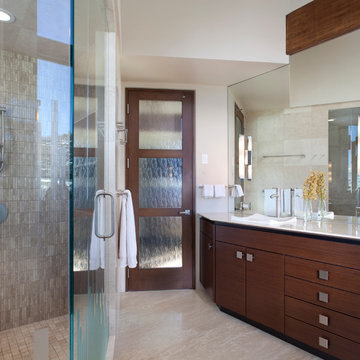
Glass enclosed shower with engraved base at the door. Brent Moss Photography
Design ideas for a large contemporary master bathroom in Denver with flat-panel cabinets, dark wood cabinets, beige tile, gray tile, solid surface benchtops, an alcove shower, matchstick tile, white walls, ceramic floors and a drop-in sink.
Design ideas for a large contemporary master bathroom in Denver with flat-panel cabinets, dark wood cabinets, beige tile, gray tile, solid surface benchtops, an alcove shower, matchstick tile, white walls, ceramic floors and a drop-in sink.
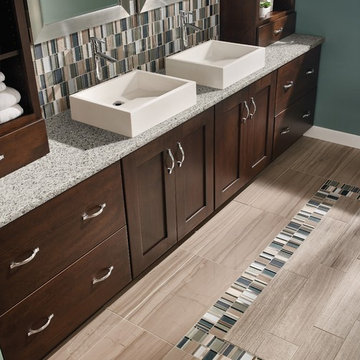
Photo of a mid-sized transitional master bathroom in Portland with shaker cabinets, dark wood cabinets, beige tile, blue tile, brown tile, gray tile, matchstick tile, blue walls, porcelain floors, a vessel sink, laminate benchtops and brown floor.
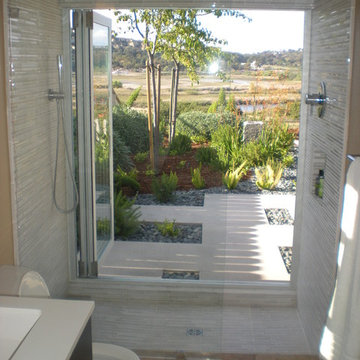
Mid-sized contemporary 3/4 bathroom in San Diego with flat-panel cabinets, dark wood cabinets, an alcove shower, a one-piece toilet, white tile, matchstick tile, beige walls, an undermount sink, quartzite benchtops, beige floor and an open shower.
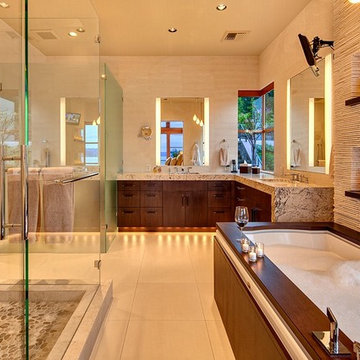
Furnishings and Interior design by Schoenfeld Interiors, Architecture and Interior Architecture by Demetriou Architects.
Photo of a contemporary master bathroom in Seattle with flat-panel cabinets, dark wood cabinets, an undermount tub, beige tile, matchstick tile and beige walls.
Photo of a contemporary master bathroom in Seattle with flat-panel cabinets, dark wood cabinets, an undermount tub, beige tile, matchstick tile and beige walls.
Bathroom Design Ideas with Dark Wood Cabinets and Matchstick Tile
1