Bathroom Design Ideas with Dark Wood Cabinets and Multi-coloured Tile
Refine by:
Budget
Sort by:Popular Today
1 - 20 of 7,469 photos
Item 1 of 3
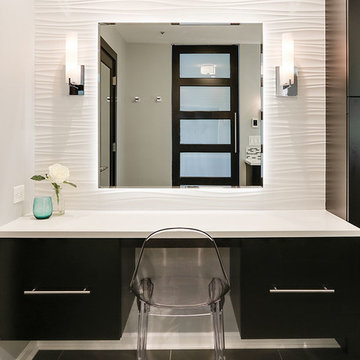
This is an example of a large contemporary master bathroom in Chicago with flat-panel cabinets, dark wood cabinets, a drop-in tub, an open shower, a one-piece toilet, multi-coloured tile, glass tile, beige walls, porcelain floors, an undermount sink and engineered quartz benchtops.

Photo of a small contemporary master bathroom in Houston with flat-panel cabinets, dark wood cabinets, a freestanding tub, a shower/bathtub combo, a one-piece toilet, multi-coloured tile, porcelain tile, grey walls, porcelain floors, a vessel sink, engineered quartz benchtops, grey floor, a sliding shower screen, white benchtops, an enclosed toilet, a double vanity and vaulted.
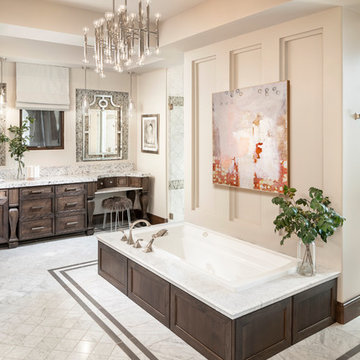
Master bathroom in Phoenix with dark wood cabinets, a drop-in tub, a curbless shower, multi-coloured tile, mosaic tile, beige walls, a vessel sink, multi-coloured floor, a hinged shower door, multi-coloured benchtops and recessed-panel cabinets.
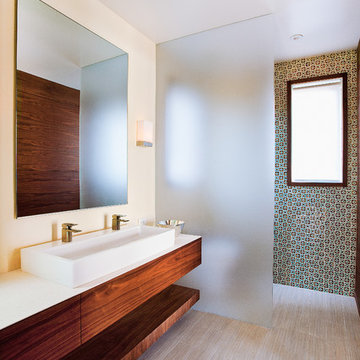
classic + modern style | large estate property
ocean & mountain view home above the pacific coast.
Inspiration for a contemporary bathroom in Santa Barbara with a trough sink, open cabinets, dark wood cabinets and multi-coloured tile.
Inspiration for a contemporary bathroom in Santa Barbara with a trough sink, open cabinets, dark wood cabinets and multi-coloured tile.

This new build architectural gem required a sensitive approach to balance the strong modernist language with the personal, emotive feel desired by the clients.
Taking inspiration from the California MCM aesthetic, we added bold colour blocking, interesting textiles and patterns, and eclectic lighting to soften the glazing, crisp detailing and linear forms. With a focus on juxtaposition and contrast, we played with the ‘mix’; utilising a blend of new & vintage pieces, differing shapes & textures, and touches of whimsy for a lived in feel.
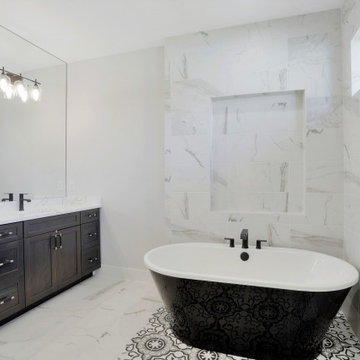
Photo of a large contemporary master bathroom in Other with recessed-panel cabinets, dark wood cabinets, a freestanding tub, an open shower, multi-coloured tile, porcelain tile, porcelain floors, a drop-in sink, engineered quartz benchtops, multi-coloured floor, an open shower, multi-coloured benchtops, a niche, a double vanity and a built-in vanity.
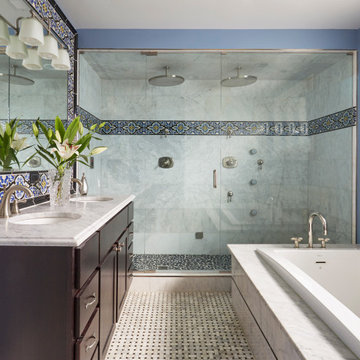
Photo of a transitional bathroom in Chicago with shaker cabinets, dark wood cabinets, a drop-in tub, a double shower, multi-coloured tile, blue walls, mosaic tile floors, an undermount sink, multi-coloured floor, a hinged shower door and grey benchtops.
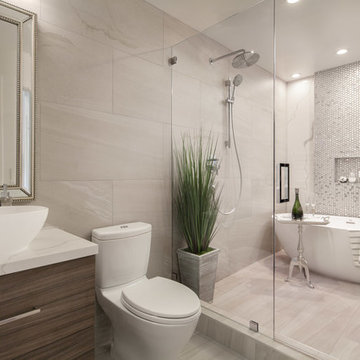
Photography: Agnieszka Jakubowicz
Construction: Baron Construction and Remodeling.
Design ideas for a contemporary master wet room bathroom in San Francisco with flat-panel cabinets, dark wood cabinets, a freestanding tub, a one-piece toilet, beige tile, multi-coloured tile, mosaic tile, beige walls, a vessel sink, beige floor, a hinged shower door and white benchtops.
Design ideas for a contemporary master wet room bathroom in San Francisco with flat-panel cabinets, dark wood cabinets, a freestanding tub, a one-piece toilet, beige tile, multi-coloured tile, mosaic tile, beige walls, a vessel sink, beige floor, a hinged shower door and white benchtops.
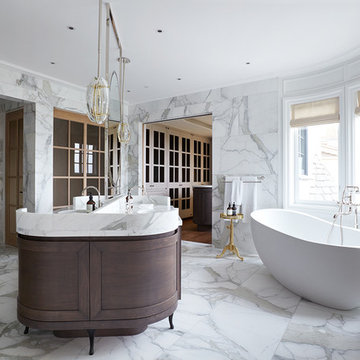
Originally built in 1929 and designed by famed architect Albert Farr who was responsible for the Wolf House that was built for Jack London in Glen Ellen, this building has always had tremendous historical significance. In keeping with tradition, the new design incorporates intricate plaster crown moulding details throughout with a splash of contemporary finishes lining the corridors. From venetian plaster finishes to German engineered wood flooring this house exhibits a delightful mix of traditional and contemporary styles. Many of the rooms contain reclaimed wood paneling, discretely faux-finished Trufig outlets and a completely integrated Savant Home Automation system. Equipped with radiant flooring and forced air-conditioning on the upper floors as well as a full fitness, sauna and spa recreation center at the basement level, this home truly contains all the amenities of modern-day living. The primary suite area is outfitted with floor to ceiling Calacatta stone with an uninterrupted view of the Golden Gate bridge from the bathtub. This building is a truly iconic and revitalized space.
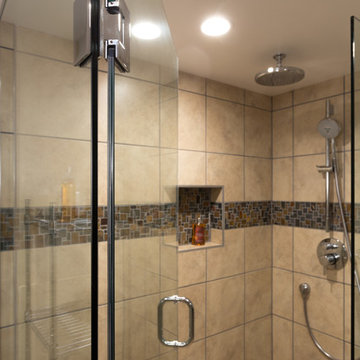
Our clients came to us for a bathroom renovation with the addition of a walk-in shower. To keep this bathroom feeling open, we used glass shower walls and doors. Along with that, we wanted to make sure the shower provided our clients with a spa-like experience, so we installed all new plumbing lines in the basement and configured the shower so both the rain-shower and the hand-held body spray could be utilized at the same time.
The dark natural tones of the mosaic are complemented by the rest of the lighter wall and floor tile as well as the dark wood we selected for the vanity set.
Designed by Chi Renovation & Design who also serve the Chicagoland area and it's surrounding suburbs, with an emphasis on the North Side and North Shore. You'll find their work from the Loop through Lincoln Park, Evanston, Humboldt Park, Wilmette, and all of the way up to Lake Forest.
For more about Chi Renovation & Design, click here: https://www.chirenovation.com/
To learn more about this project, click here: https://www.chirenovation.com/galleries/bathrooms/
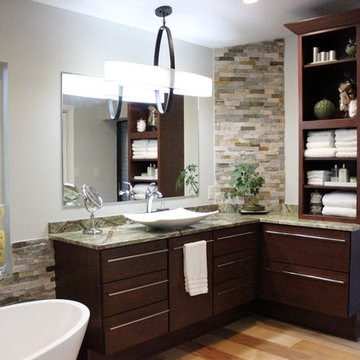
Photo of a large tropical master bathroom in Tampa with flat-panel cabinets, dark wood cabinets, a freestanding tub, stone tile, grey walls, light hardwood floors, a vessel sink, granite benchtops, a corner shower, beige tile, brown tile, gray tile, multi-coloured tile and a two-piece toilet.
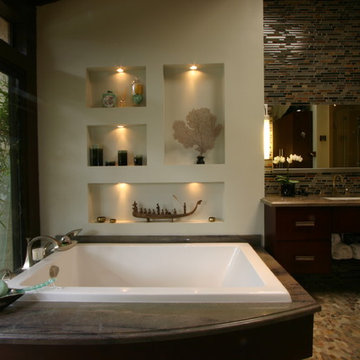
This is an example of a large asian master wet room bathroom in Los Angeles with flat-panel cabinets, dark wood cabinets, a drop-in tub, a two-piece toilet, multi-coloured tile, beige walls, pebble tile floors, an undermount sink, granite benchtops and a hinged shower door.
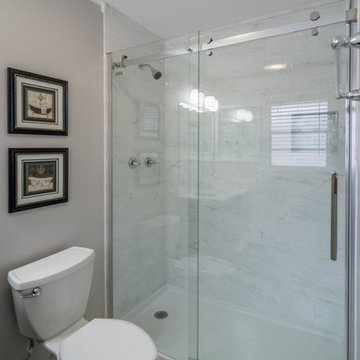
Removing the old tub in the small master bath not only updated it, the space seems much more open now.
Transitional master bathroom in New Orleans with furniture-like cabinets, dark wood cabinets, an alcove shower, multi-coloured tile, ceramic tile, grey walls, solid surface benchtops, a sliding shower screen and grey benchtops.
Transitional master bathroom in New Orleans with furniture-like cabinets, dark wood cabinets, an alcove shower, multi-coloured tile, ceramic tile, grey walls, solid surface benchtops, a sliding shower screen and grey benchtops.
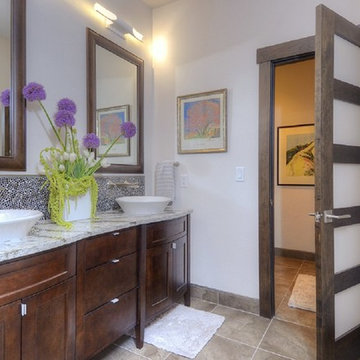
Contemporary Bathroom with Contemporary Mosaic Backsplash and Light Fixtures. Traditional Mirrors and Vanity Cabinet Contrast the Modern Touches. Photograph by Paul Kohlman.
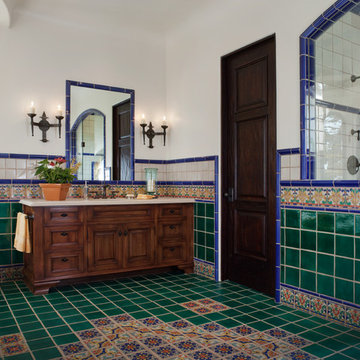
David Duncan Livingston
Mediterranean bathroom in San Francisco with dark wood cabinets, multi-coloured tile, an alcove shower, white walls and recessed-panel cabinets.
Mediterranean bathroom in San Francisco with dark wood cabinets, multi-coloured tile, an alcove shower, white walls and recessed-panel cabinets.
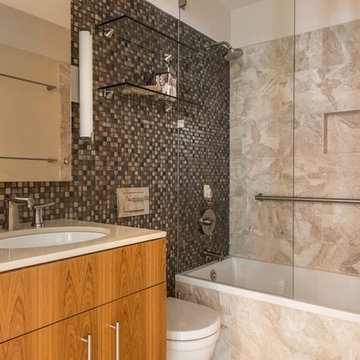
Guets bath
Photo: Fredrik Brauer
Contemporary bathroom in Atlanta with flat-panel cabinets, dark wood cabinets, engineered quartz benchtops, ceramic tile, a drop-in tub, a wall-mount toilet, a shower/bathtub combo and multi-coloured tile.
Contemporary bathroom in Atlanta with flat-panel cabinets, dark wood cabinets, engineered quartz benchtops, ceramic tile, a drop-in tub, a wall-mount toilet, a shower/bathtub combo and multi-coloured tile.
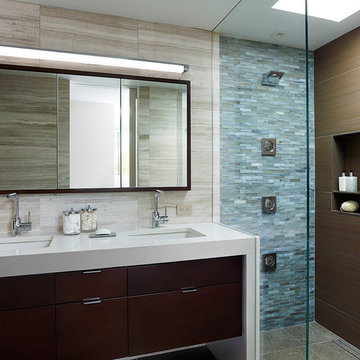
A glass fin wall separates the thick quartz surface of the master bathroom's double vanity from the adjacent shower. Natural Nublano Silver marble tile accents the vanity area. Photograph © Jeffrey Totaro.
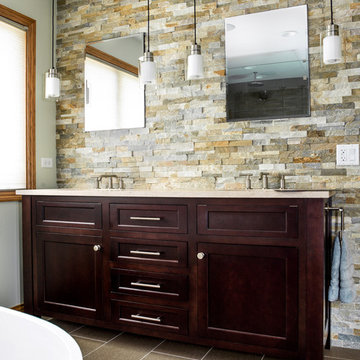
Inspiration for a large transitional master bathroom in Chicago with an undermount sink, dark wood cabinets, a freestanding tub, multi-coloured tile, stone tile, green walls, porcelain floors and shaker cabinets.
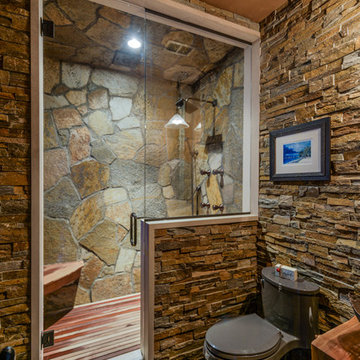
Amazing Colorado Lodge Style Custom Built Home in Eagles Landing Neighborhood of Saint Augusta, Mn - Build by Werschay Homes.
-James Gray Photography

This image showcases the luxurious design features of the principal ensuite, embodying a perfect blend of elegance and functionality. The focal point of the space is the expansive double vanity unit, meticulously crafted to provide ample storage and countertop space for two. Its sleek lines and modern design aesthetic add a touch of sophistication to the room.
The feature tile, serves as a striking focal point, infusing the space with texture and visual interest. It's a bold geometric pattern, and intricate mosaic, elevating the design of the ensuite, adding a sense of luxury and personality.
Natural lighting floods the room through large windows illuminating the space and enhancing its spaciousness. The abundance of natural light creates a warm and inviting atmosphere, while also highlighting the beauty of the design elements and finishes.
Overall, this principal ensuite epitomizes modern luxury, offering a serene retreat where residents can unwind and rejuvenate in style. Every design feature is thoughtfully curated to create a luxurious and functional space that exceeds expectations.
Bathroom Design Ideas with Dark Wood Cabinets and Multi-coloured Tile
1