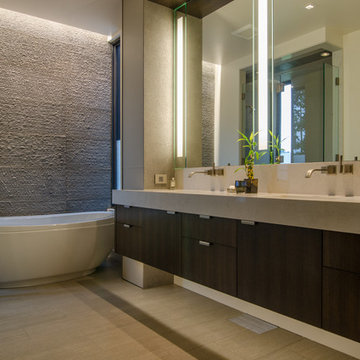Bathroom Design Ideas with Dark Wood Cabinets and Stone Tile
Refine by:
Budget
Sort by:Popular Today
1 - 20 of 9,803 photos

Family Bathroom Renovation in Melbourne. Bohemian styled and neutral tones anchored by the custom made timber double vanity, oval mirrors and tiger bronze fixtures. A free-standing bath and walk-in shower creating a sense of space

Design ideas for an expansive contemporary master bathroom in Sydney with dark wood cabinets, a freestanding tub, a double shower, a one-piece toilet, gray tile, stone tile, grey walls, marble floors, a vessel sink, marble benchtops, grey floor, an open shower, grey benchtops, a shower seat, a double vanity, a floating vanity and flat-panel cabinets.
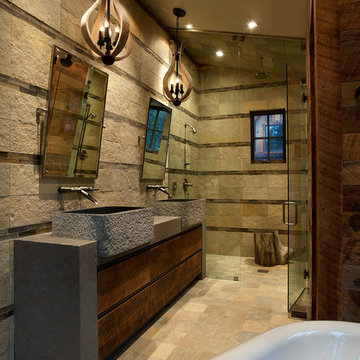
Anita Lang - IMI Design - Scottsdale, AZ
Photo of a large country master wet room bathroom in Sacramento with stone tile, limestone floors, beige floor, flat-panel cabinets, dark wood cabinets, beige tile, brown tile, brown walls, a vessel sink, concrete benchtops and a hinged shower door.
Photo of a large country master wet room bathroom in Sacramento with stone tile, limestone floors, beige floor, flat-panel cabinets, dark wood cabinets, beige tile, brown tile, brown walls, a vessel sink, concrete benchtops and a hinged shower door.
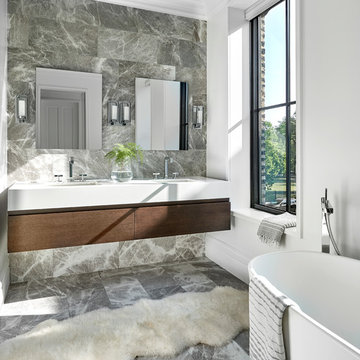
Tony Soluri
Design ideas for a mid-sized transitional master bathroom in Chicago with flat-panel cabinets, a freestanding tub, gray tile, stone tile, an undermount sink, solid surface benchtops, grey floor, dark wood cabinets and white walls.
Design ideas for a mid-sized transitional master bathroom in Chicago with flat-panel cabinets, a freestanding tub, gray tile, stone tile, an undermount sink, solid surface benchtops, grey floor, dark wood cabinets and white walls.
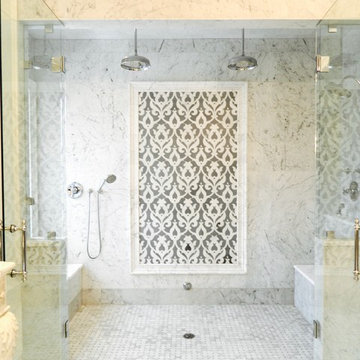
Expansive traditional master bathroom in Other with furniture-like cabinets, dark wood cabinets, a claw-foot tub, a double shower, a two-piece toilet, white tile, stone tile, grey walls, marble floors, an undermount sink and marble benchtops.
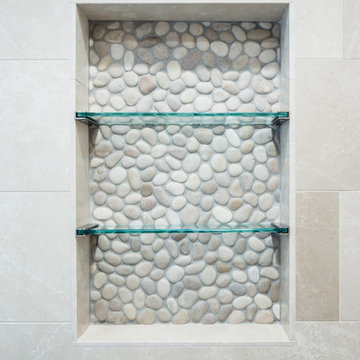
Aliza Schlabach Photography
Photo of a large traditional master bathroom in Philadelphia with dark wood cabinets, a drop-in tub, a curbless shower, a two-piece toilet, stone tile, white walls, marble floors, an undermount sink and engineered quartz benchtops.
Photo of a large traditional master bathroom in Philadelphia with dark wood cabinets, a drop-in tub, a curbless shower, a two-piece toilet, stone tile, white walls, marble floors, an undermount sink and engineered quartz benchtops.
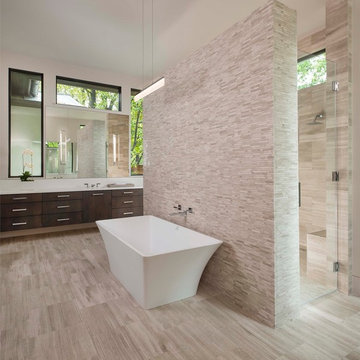
Master Bathroom [Photography by Dan Piassick]
Photo of a mid-sized contemporary master wet room bathroom in Dallas with dark wood cabinets, a freestanding tub, an undermount sink, engineered quartz benchtops, flat-panel cabinets, a one-piece toilet, stone tile, beige walls, porcelain floors, beige floor and a hinged shower door.
Photo of a mid-sized contemporary master wet room bathroom in Dallas with dark wood cabinets, a freestanding tub, an undermount sink, engineered quartz benchtops, flat-panel cabinets, a one-piece toilet, stone tile, beige walls, porcelain floors, beige floor and a hinged shower door.
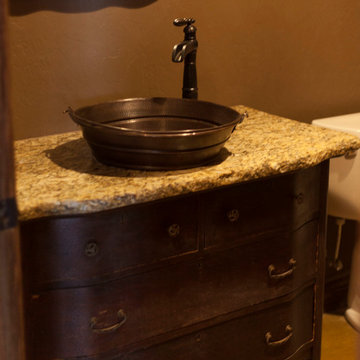
Small country 3/4 bathroom in Oklahoma City with a vessel sink, granite benchtops, furniture-like cabinets, dark wood cabinets, a two-piece toilet, multi-coloured tile, stone tile, beige walls and linoleum floors.
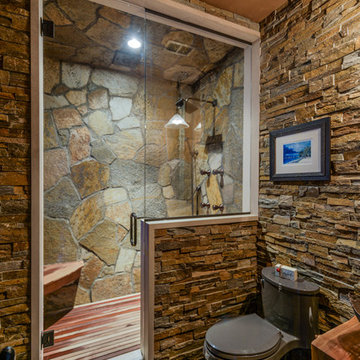
Amazing Colorado Lodge Style Custom Built Home in Eagles Landing Neighborhood of Saint Augusta, Mn - Build by Werschay Homes.
-James Gray Photography
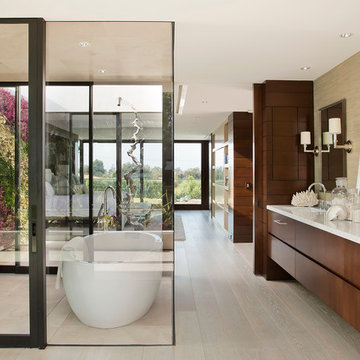
View from master bath towards master bedroom, through open shower/tub wet room and open courtyard. Manolo Langis Photographer
Expansive contemporary master bathroom in Los Angeles with flat-panel cabinets, dark wood cabinets, a freestanding tub, beige tile, stone tile, brown walls, light hardwood floors, an undermount sink and marble benchtops.
Expansive contemporary master bathroom in Los Angeles with flat-panel cabinets, dark wood cabinets, a freestanding tub, beige tile, stone tile, brown walls, light hardwood floors, an undermount sink and marble benchtops.
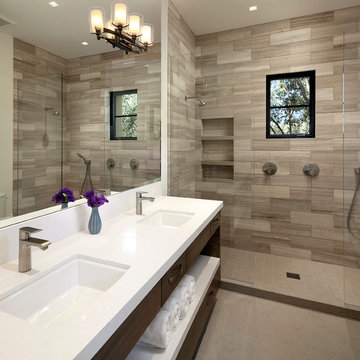
Bathroom.
Large mediterranean master bathroom in Santa Barbara with an undermount sink, flat-panel cabinets, dark wood cabinets, an alcove shower, gray tile, stone tile, white walls, porcelain floors and solid surface benchtops.
Large mediterranean master bathroom in Santa Barbara with an undermount sink, flat-panel cabinets, dark wood cabinets, an alcove shower, gray tile, stone tile, white walls, porcelain floors and solid surface benchtops.
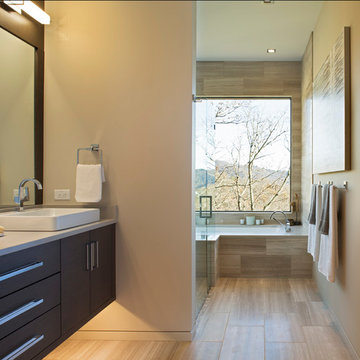
Interior Design: Allard & Roberts
Architect: Jason Weil of Retro-Fit Design
Builder: Brad Rice of Bellwether Design Build
Photographer: David Dietrich
Furniture Staging: Four Corners Home
Area Rugs: Togar Rugs
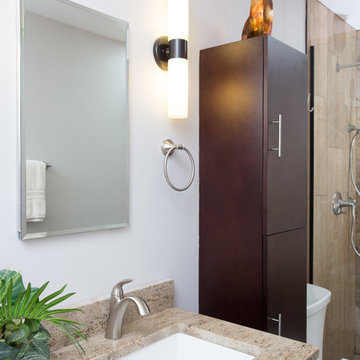
A remodel of this ensuite bathroom was needed in order to give it the natural, luxurious feel the client wanted. We increased the size of the walk-in shower, added a new shower seat, and used herringbone design tiles for the wall, river pebbles for the shower floor, and black and gold glass for the shower niche. We equipped the shower with a rainfall shower head, handheld body spray, and a skylight which allows warm, natural sunlight to stream in.
The rest of the bathroom features a floating linen cabinet, floating double sink vanity, three cylindrical lights, and dark brown tiles.
Project designed by Skokie renovation firm, Chi Renovation & Design. They serve the Chicagoland area, and it's surrounding suburbs, with an emphasis on the North Side and North Shore. You'll find their work from the Loop through Lincoln Park, Skokie, Evanston, Wilmette, and all of the way up to Lake Forest.
For more about Chi Renovation & Design, click here: https://www.chirenovation.com/
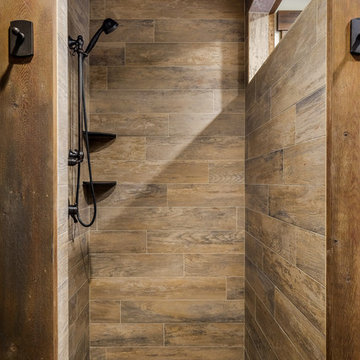
Inspiration for a mid-sized country 3/4 bathroom in Denver with shaker cabinets, dark wood cabinets, a corner shower, a two-piece toilet, brown tile, multi-coloured tile, stone tile, beige walls, porcelain floors and granite benchtops.
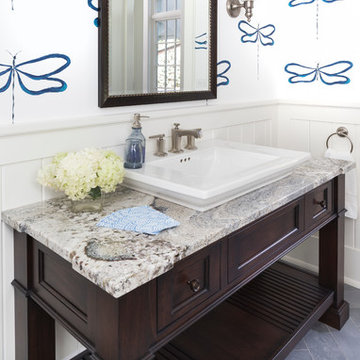
Builder: John Kraemer & Sons | Architect: Swan Architecture | Interiors: Katie Redpath Constable | Landscaping: Bechler Landscapes | Photography: Landmark Photography
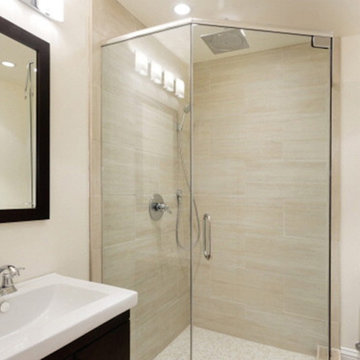
This is an example of a small contemporary 3/4 bathroom in San Francisco with an undermount sink, dark wood cabinets, a corner shower, a one-piece toilet, beige tile, stone tile, beige walls, engineered quartz benchtops, a hinged shower door and white benchtops.
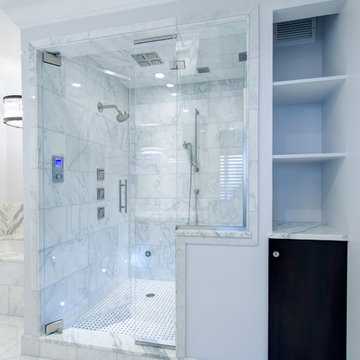
Bruce Starrenburg
This is an example of a large transitional bathroom in Chicago with an undermount sink, flat-panel cabinets, dark wood cabinets, marble benchtops, an undermount tub, a one-piece toilet, white tile, stone tile, grey walls, marble floors and with a sauna.
This is an example of a large transitional bathroom in Chicago with an undermount sink, flat-panel cabinets, dark wood cabinets, marble benchtops, an undermount tub, a one-piece toilet, white tile, stone tile, grey walls, marble floors and with a sauna.
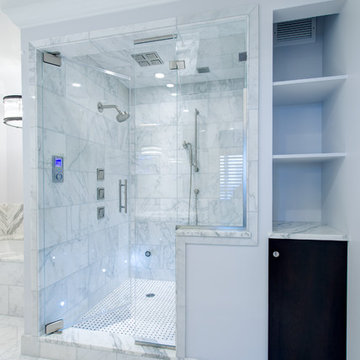
Bruce Starrenburg
Inspiration for a large transitional bathroom in Chicago with an undermount sink, flat-panel cabinets, dark wood cabinets, marble benchtops, an undermount tub, a one-piece toilet, white tile, stone tile, white walls, marble floors, an alcove shower and with a sauna.
Inspiration for a large transitional bathroom in Chicago with an undermount sink, flat-panel cabinets, dark wood cabinets, marble benchtops, an undermount tub, a one-piece toilet, white tile, stone tile, white walls, marble floors, an alcove shower and with a sauna.
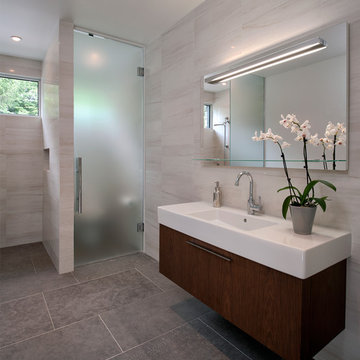
Doublespace Photography
Inspiration for a mid-sized contemporary 3/4 bathroom in Ottawa with a wall-mount sink, flat-panel cabinets, dark wood cabinets, an alcove shower, gray tile, stone tile, porcelain floors, grey floor, a hinged shower door and white benchtops.
Inspiration for a mid-sized contemporary 3/4 bathroom in Ottawa with a wall-mount sink, flat-panel cabinets, dark wood cabinets, an alcove shower, gray tile, stone tile, porcelain floors, grey floor, a hinged shower door and white benchtops.
Bathroom Design Ideas with Dark Wood Cabinets and Stone Tile
1
