Bathroom Design Ideas with Dark Wood Cabinets and Wallpaper
Refine by:
Budget
Sort by:Popular Today
1 - 20 of 447 photos
Item 1 of 3

Delta H2Okinetic 3-setting slide bar and hand shower in Champagne Bronze are used in this guest bathroom remodel in Portland, Oregon.
Photo of a small traditional 3/4 bathroom in Portland with recessed-panel cabinets, dark wood cabinets, an alcove shower, a one-piece toilet, blue tile, ceramic tile, blue walls, ceramic floors, a drop-in sink, marble benchtops, white floor, a hinged shower door, white benchtops, a niche, a single vanity, a built-in vanity and wallpaper.
Photo of a small traditional 3/4 bathroom in Portland with recessed-panel cabinets, dark wood cabinets, an alcove shower, a one-piece toilet, blue tile, ceramic tile, blue walls, ceramic floors, a drop-in sink, marble benchtops, white floor, a hinged shower door, white benchtops, a niche, a single vanity, a built-in vanity and wallpaper.
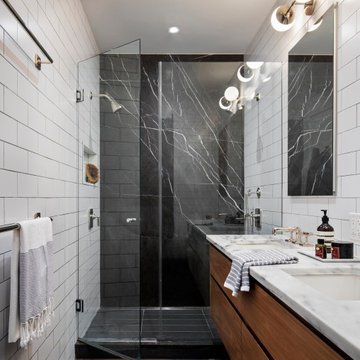
This is an example of a contemporary master bathroom in New York with flat-panel cabinets, dark wood cabinets, an undermount sink, marble benchtops, a hinged shower door, a double vanity, a floating vanity and wallpaper.
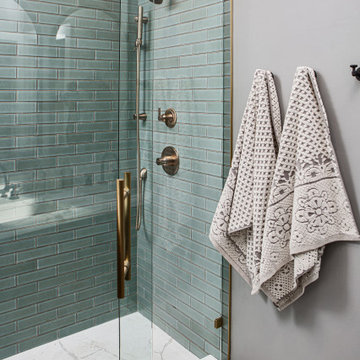
Our client’s charming cottage was no longer meeting the needs of their family. We needed to give them more space but not lose the quaint characteristics that make this little historic home so unique. So we didn’t go up, and we didn’t go wide, instead we took this master suite addition straight out into the backyard and maintained 100% of the original historic façade.
Master Suite
This master suite is truly a private retreat. We were able to create a variety of zones in this suite to allow room for a good night’s sleep, reading by a roaring fire, or catching up on correspondence. The fireplace became the real focal point in this suite. Wrapped in herringbone whitewashed wood planks and accented with a dark stone hearth and wood mantle, we can’t take our eyes off this beauty. With its own private deck and access to the backyard, there is really no reason to ever leave this little sanctuary.
Master Bathroom
The master bathroom meets all the homeowner’s modern needs but has plenty of cozy accents that make it feel right at home in the rest of the space. A natural wood vanity with a mixture of brass and bronze metals gives us the right amount of warmth, and contrasts beautifully with the off-white floor tile and its vintage hex shape. Now the shower is where we had a little fun, we introduced the soft matte blue/green tile with satin brass accents, and solid quartz floor (do you see those veins?!). And the commode room is where we had a lot fun, the leopard print wallpaper gives us all lux vibes (rawr!) and pairs just perfectly with the hex floor tile and vintage door hardware.
Hall Bathroom
We wanted the hall bathroom to drip with vintage charm as well but opted to play with a simpler color palette in this space. We utilized black and white tile with fun patterns (like the little boarder on the floor) and kept this room feeling crisp and bright.

This is an example of a traditional bathroom in Chicago with flat-panel cabinets, dark wood cabinets, an alcove tub, a shower/bathtub combo, white tile, blue walls, mosaic tile floors, an undermount sink, multi-coloured floor, a hinged shower door, grey benchtops, a single vanity, a freestanding vanity, decorative wall panelling and wallpaper.

Photo of a mid-sized midcentury kids bathroom in Detroit with flat-panel cabinets, dark wood cabinets, an open shower, a one-piece toilet, green tile, ceramic tile, white walls, ceramic floors, an undermount sink, quartzite benchtops, white floor, a hinged shower door, white benchtops, a niche, a double vanity, a floating vanity and wallpaper.
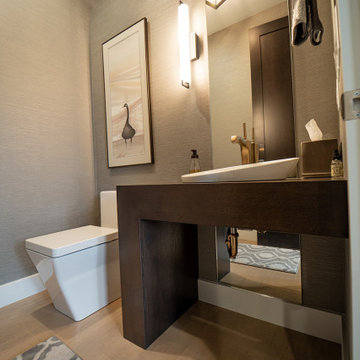
Photo of a contemporary 3/4 bathroom in Other with open cabinets, dark wood cabinets, beige tile, grey walls, a vessel sink, wood benchtops, brown benchtops, a single vanity, a built-in vanity and wallpaper.
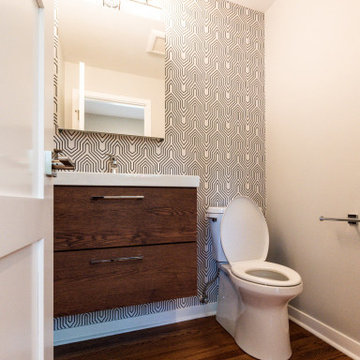
this cozy powder room received a modern makeover with clean cabinets & fixtures in front of a geometric wallpaper backdrop
Inspiration for a small midcentury 3/4 bathroom in Chicago with flat-panel cabinets, dark wood cabinets, a two-piece toilet, multi-coloured walls, porcelain floors, an integrated sink, solid surface benchtops, grey floor, white benchtops, a single vanity, a floating vanity and wallpaper.
Inspiration for a small midcentury 3/4 bathroom in Chicago with flat-panel cabinets, dark wood cabinets, a two-piece toilet, multi-coloured walls, porcelain floors, an integrated sink, solid surface benchtops, grey floor, white benchtops, a single vanity, a floating vanity and wallpaper.
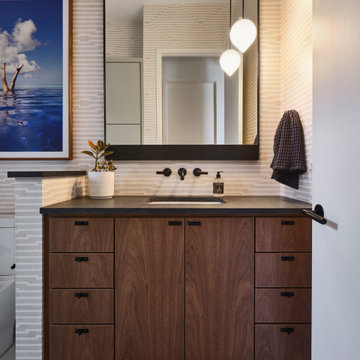
Photo of a contemporary bathroom in Austin with dark wood cabinets, beige walls, an undermount sink, grey floor, black benchtops, a single vanity, a built-in vanity and wallpaper.

We gut renovated this ensuite master bathroom. My clients needed to update and add more storage. We made the shower larger with 2 shower heads and 2 controls.
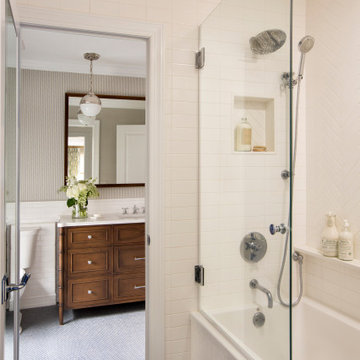
the project involved taking a hall bath and expanding it into the bonus area above the garage to create a jack and jill bath that connected to a new bedroom with a sitting room. We designed custom vanities for each space, the "Jack" in a wood stain and the "Jill" in a white painted finish. The small blue hexagon ceramic floor tiles connected the two looks as well as the wallpapers in similar coloring.

Design ideas for an expansive tropical wet room bathroom in Miami with flat-panel cabinets, dark wood cabinets, a one-piece toilet, white tile, terra-cotta tile, beige walls, terra-cotta floors, an undermount sink, limestone benchtops, beige floor, a hinged shower door, beige benchtops, an enclosed toilet, a double vanity, a floating vanity and wallpaper.
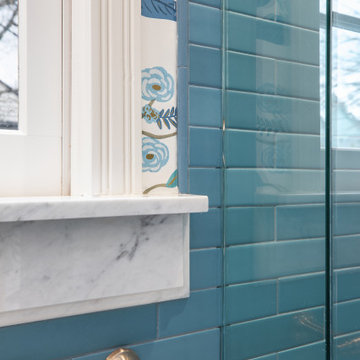
The bathroom features traditional elements such as tiled wainscotting with wallpaper and Carrara marble windowsill.
Small traditional 3/4 bathroom in Portland with recessed-panel cabinets, dark wood cabinets, an alcove shower, a one-piece toilet, blue tile, ceramic tile, blue walls, ceramic floors, a drop-in sink, marble benchtops, white floor, a hinged shower door, white benchtops, a niche, a single vanity, a built-in vanity and wallpaper.
Small traditional 3/4 bathroom in Portland with recessed-panel cabinets, dark wood cabinets, an alcove shower, a one-piece toilet, blue tile, ceramic tile, blue walls, ceramic floors, a drop-in sink, marble benchtops, white floor, a hinged shower door, white benchtops, a niche, a single vanity, a built-in vanity and wallpaper.
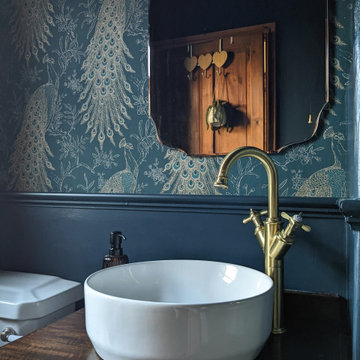
Luxury bathroom with peacock wallpaper, countertop basin and gold tap.
Design ideas for a mid-sized country bathroom in Other with dark wood cabinets, a single vanity, a freestanding vanity and wallpaper.
Design ideas for a mid-sized country bathroom in Other with dark wood cabinets, a single vanity, a freestanding vanity and wallpaper.
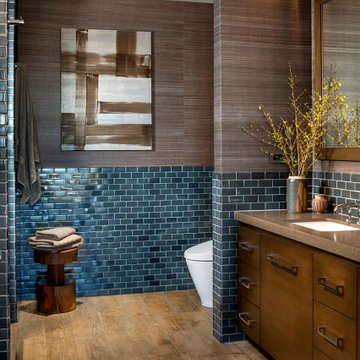
Design ideas for a contemporary bathroom in Los Angeles with flat-panel cabinets, dark wood cabinets, blue tile, subway tile, multi-coloured walls, an undermount sink, brown benchtops, medium hardwood floors, a built-in vanity and wallpaper.
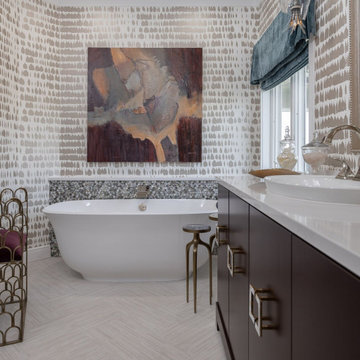
This is an example of a transitional bathroom with flat-panel cabinets, dark wood cabinets, a freestanding tub, beige walls, a drop-in sink, grey floor, white benchtops and wallpaper.
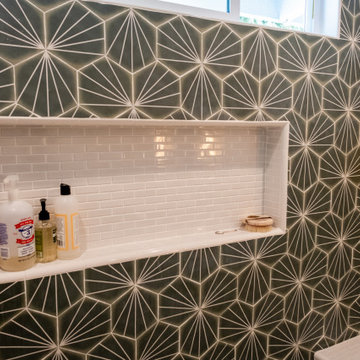
Photo of a mid-sized midcentury master bathroom in Los Angeles with flat-panel cabinets, dark wood cabinets, a double shower, green tile, porcelain tile, engineered quartz benchtops, white benchtops, a double vanity, a floating vanity and wallpaper.

Midcentury Modern inspired new build home. Color, texture, pattern, interesting roof lines, wood, light!
Design ideas for a mid-sized midcentury kids bathroom in Detroit with flat-panel cabinets, dark wood cabinets, an alcove shower, a one-piece toilet, white tile, ceramic tile, white walls, ceramic floors, an undermount sink, quartzite benchtops, white floor, a hinged shower door, white benchtops, a double vanity, a built-in vanity and wallpaper.
Design ideas for a mid-sized midcentury kids bathroom in Detroit with flat-panel cabinets, dark wood cabinets, an alcove shower, a one-piece toilet, white tile, ceramic tile, white walls, ceramic floors, an undermount sink, quartzite benchtops, white floor, a hinged shower door, white benchtops, a double vanity, a built-in vanity and wallpaper.
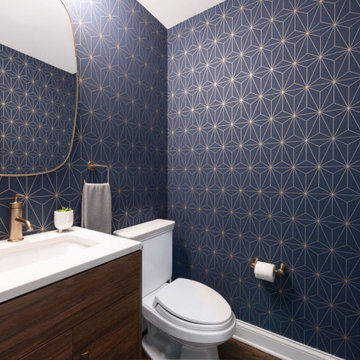
Inspired by a midcentury modern style, we added an amazing wallpaper and tied it all together with brass finishes.
Photo of a small transitional bathroom in Chicago with flat-panel cabinets, dark wood cabinets, a one-piece toilet, dark hardwood floors, a drop-in sink, granite benchtops, brown floor, white benchtops, a single vanity and wallpaper.
Photo of a small transitional bathroom in Chicago with flat-panel cabinets, dark wood cabinets, a one-piece toilet, dark hardwood floors, a drop-in sink, granite benchtops, brown floor, white benchtops, a single vanity and wallpaper.
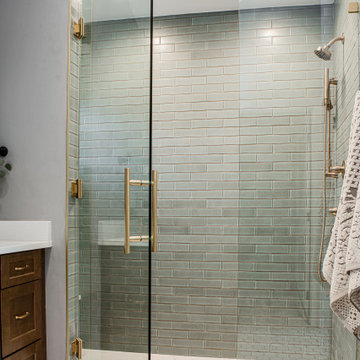
Our client’s charming cottage was no longer meeting the needs of their family. We needed to give them more space but not lose the quaint characteristics that make this little historic home so unique. So we didn’t go up, and we didn’t go wide, instead we took this master suite addition straight out into the backyard and maintained 100% of the original historic façade.
Master Suite
This master suite is truly a private retreat. We were able to create a variety of zones in this suite to allow room for a good night’s sleep, reading by a roaring fire, or catching up on correspondence. The fireplace became the real focal point in this suite. Wrapped in herringbone whitewashed wood planks and accented with a dark stone hearth and wood mantle, we can’t take our eyes off this beauty. With its own private deck and access to the backyard, there is really no reason to ever leave this little sanctuary.
Master Bathroom
The master bathroom meets all the homeowner’s modern needs but has plenty of cozy accents that make it feel right at home in the rest of the space. A natural wood vanity with a mixture of brass and bronze metals gives us the right amount of warmth, and contrasts beautifully with the off-white floor tile and its vintage hex shape. Now the shower is where we had a little fun, we introduced the soft matte blue/green tile with satin brass accents, and solid quartz floor (do you see those veins?!). And the commode room is where we had a lot fun, the leopard print wallpaper gives us all lux vibes (rawr!) and pairs just perfectly with the hex floor tile and vintage door hardware.
Hall Bathroom
We wanted the hall bathroom to drip with vintage charm as well but opted to play with a simpler color palette in this space. We utilized black and white tile with fun patterns (like the little boarder on the floor) and kept this room feeling crisp and bright.
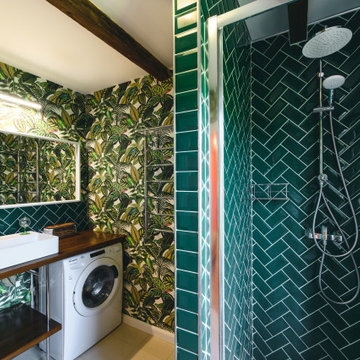
Design ideas for a small contemporary 3/4 bathroom in Other with an alcove shower, green tile, porcelain tile, green walls, porcelain floors, wood benchtops, beige floor, a hinged shower door, brown benchtops, a laundry, a single vanity, a floating vanity, exposed beam, wallpaper, dark wood cabinets and a vessel sink.
Bathroom Design Ideas with Dark Wood Cabinets and Wallpaper
1