Bathroom Design Ideas with Dark Wood Cabinets
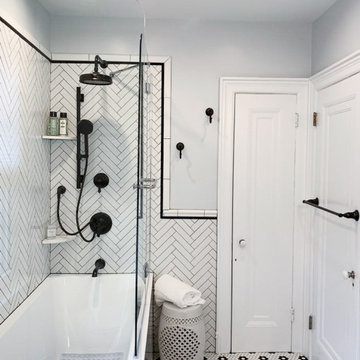
Continuing the contrasting dynamic of the space, the bathroom utilizes black trim and hardware to further add conversation to the space.
Inspiration for a small modern 3/4 bathroom in Philadelphia with recessed-panel cabinets, dark wood cabinets, a drop-in tub, a corner shower, a two-piece toilet, black and white tile, subway tile, blue walls, mosaic tile floors, an undermount sink, marble benchtops, multi-coloured floor, multi-coloured benchtops and a hinged shower door.
Inspiration for a small modern 3/4 bathroom in Philadelphia with recessed-panel cabinets, dark wood cabinets, a drop-in tub, a corner shower, a two-piece toilet, black and white tile, subway tile, blue walls, mosaic tile floors, an undermount sink, marble benchtops, multi-coloured floor, multi-coloured benchtops and a hinged shower door.
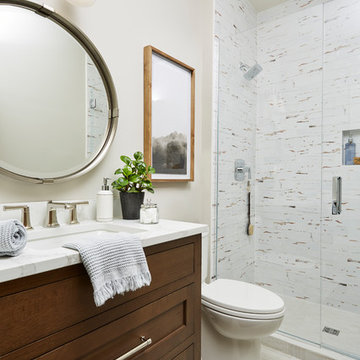
Photography: Alyssa Lee Photography
Design ideas for a mid-sized transitional 3/4 bathroom in Minneapolis with a two-piece toilet, porcelain tile, beige walls, porcelain floors, an undermount sink, engineered quartz benchtops, a hinged shower door, white benchtops, dark wood cabinets, an alcove shower, multi-coloured tile, beige floor and shaker cabinets.
Design ideas for a mid-sized transitional 3/4 bathroom in Minneapolis with a two-piece toilet, porcelain tile, beige walls, porcelain floors, an undermount sink, engineered quartz benchtops, a hinged shower door, white benchtops, dark wood cabinets, an alcove shower, multi-coloured tile, beige floor and shaker cabinets.
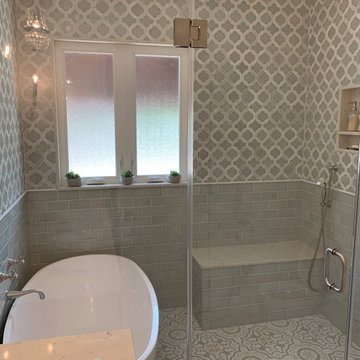
Inspiration for a large traditional master wet room bathroom in Los Angeles with furniture-like cabinets, dark wood cabinets, a freestanding tub, gray tile, ceramic tile, white walls, ceramic floors, an undermount sink, quartzite benchtops, multi-coloured floor, a hinged shower door and grey benchtops.
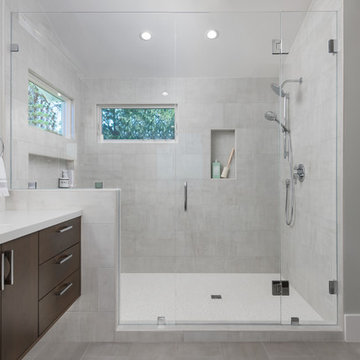
Modern master bath oasis. Expansive double sink, custom floating vanity with under vanity lighting, matching storage linen tower, airy master shower with bench, and a private water closet.
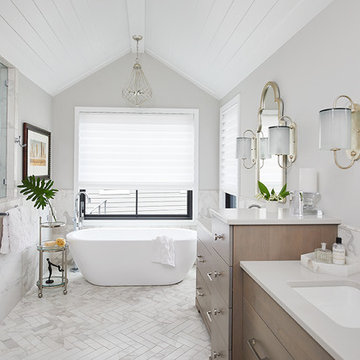
Design ideas for a transitional master bathroom in Grand Rapids with flat-panel cabinets, dark wood cabinets, a freestanding tub, grey walls, an undermount sink, white floor, grey benchtops, multi-coloured tile, ceramic floors, a hinged shower door, a double vanity, a freestanding vanity, timber and a double shower.
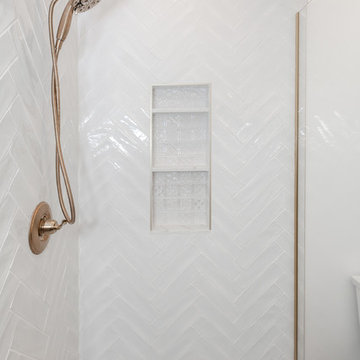
These homeowners have been living in their house for a few years and wanted to add some life to their space. Their main goal was to create a modern feel for their kitchen and bathroom. They had a wall between the kitchen and living room that made both rooms feel small and confined. We removed the wall creating a lot more space in the house and the bathroom is something the homeowners loved to brag about because of how well it turned out!
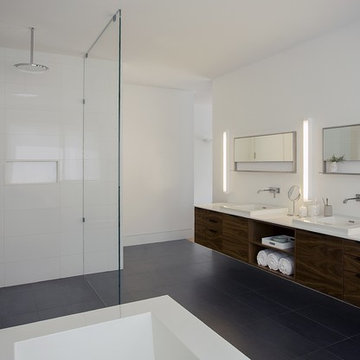
ZeroEnergy Design (ZED) created this modern home for a progressive family in the desirable community of Lexington.
Thoughtful Land Connection. The residence is carefully sited on the infill lot so as to create privacy from the road and neighbors, while cultivating a side yard that captures the southern sun. The terraced grade rises to meet the house, allowing for it to maintain a structured connection with the ground while also sitting above the high water table. The elevated outdoor living space maintains a strong connection with the indoor living space, while the stepped edge ties it back to the true ground plane. Siting and outdoor connections were completed by ZED in collaboration with landscape designer Soren Deniord Design Studio.
Exterior Finishes and Solar. The exterior finish materials include a palette of shiplapped wood siding, through-colored fiber cement panels and stucco. A rooftop parapet hides the solar panels above, while a gutter and site drainage system directs rainwater into an irrigation cistern and dry wells that recharge the groundwater.
Cooking, Dining, Living. Inside, the kitchen, fabricated by Henrybuilt, is located between the indoor and outdoor dining areas. The expansive south-facing sliding door opens to seamlessly connect the spaces, using a retractable awning to provide shade during the summer while still admitting the warming winter sun. The indoor living space continues from the dining areas across to the sunken living area, with a view that returns again to the outside through the corner wall of glass.
Accessible Guest Suite. The design of the first level guest suite provides for both aging in place and guests who regularly visit for extended stays. The patio off the north side of the house affords guests their own private outdoor space, and privacy from the neighbor. Similarly, the second level master suite opens to an outdoor private roof deck.
Light and Access. The wide open interior stair with a glass panel rail leads from the top level down to the well insulated basement. The design of the basement, used as an away/play space, addresses the need for both natural light and easy access. In addition to the open stairwell, light is admitted to the north side of the area with a high performance, Passive House (PHI) certified skylight, covering a six by sixteen foot area. On the south side, a unique roof hatch set flush with the deck opens to reveal a glass door at the base of the stairwell which provides additional light and access from the deck above down to the play space.
Energy. Energy consumption is reduced by the high performance building envelope, high efficiency mechanical systems, and then offset with renewable energy. All windows and doors are made of high performance triple paned glass with thermally broken aluminum frames. The exterior wall assembly employs dense pack cellulose in the stud cavity, a continuous air barrier, and four inches exterior rigid foam insulation. The 10kW rooftop solar electric system provides clean energy production. The final air leakage testing yielded 0.6 ACH 50 - an extremely air tight house, a testament to the well-designed details, progress testing and quality construction. When compared to a new house built to code requirements, this home consumes only 19% of the energy.
Architecture & Energy Consulting: ZeroEnergy Design
Landscape Design: Soren Deniord Design
Paintings: Bernd Haussmann Studio
Photos: Eric Roth Photography
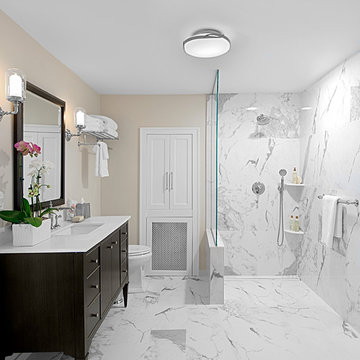
Datk wood footed vanity has quartzite countertop in this Winnetka IL bathroom remodel. Curbless, doorless shower accommodates wheelchair.
Photo of a mid-sized transitional 3/4 bathroom in Chicago with flat-panel cabinets, dark wood cabinets, a curbless shower, white tile, stone slab, beige walls, marble floors, an undermount sink, quartzite benchtops, white floor, an open shower and white benchtops.
Photo of a mid-sized transitional 3/4 bathroom in Chicago with flat-panel cabinets, dark wood cabinets, a curbless shower, white tile, stone slab, beige walls, marble floors, an undermount sink, quartzite benchtops, white floor, an open shower and white benchtops.
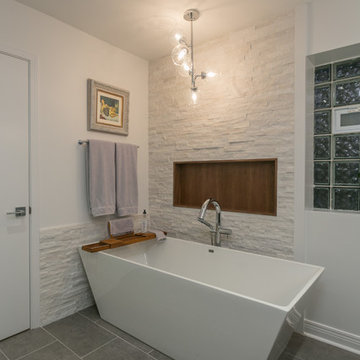
This stunning bathroom features a calming white, beige, and gray color palette. We mixed warm woods and organic textures with modern finishes to create the ultimate combination of tranquility and glamour. Originally a small 8 ½ x 11 bathroom (with a standard shower/tub combo), we were able to take some space from the hallway and adjacent closet to create a larger oasis, perfect for getting away from the hectic city lifestyle. A floating vanity makes the space seem larger than it is.
A square shaped freestanding tub is the main accent which gives this space a truly unique feel that our client’s love. The rich wooden shelves and stone accent wall add natural tranquility while the vessel sinks, artisan lighting, and large walk-in shower accentuate the high-end and refreshing feel of this design. This shower is complete with a steam, rain head, and a regular showerhead as well as a large niche and bench which makes it a great place to relax.
Designed by Chi Renovation & Design who serve Chicago and its surrounding suburbs, with an emphasis on the North Side and North Shore. You'll find their work from the Loop through Lincoln Park, Skokie, Wilmette, and all the way up to Lake Forest.
For more about Chi Renovation & Design, click here: https://www.chirenovation.com/
To learn more about this project, click here: https://www.chirenovation.com/portfolio/luxury-mid-century-modern-remodel/
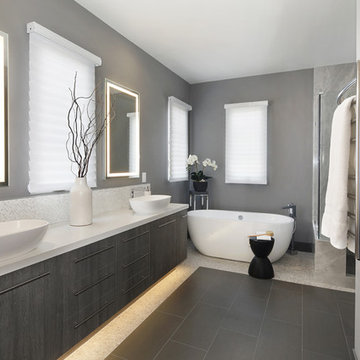
This Zen minimalist master bathroom was designed to be a soothing space to relax, soak, and restore. Clean lines and natural textures keep the room refreshingly simple.
Designer: Fumiko Faiman, Photographer: Jeri Koegel
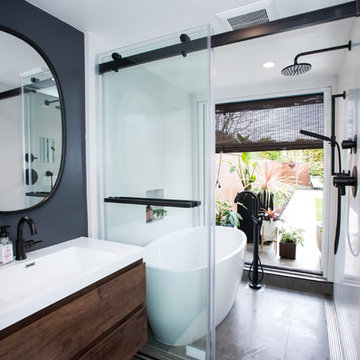
Angie S.
This is an example of a small contemporary wet room bathroom in San Francisco with flat-panel cabinets, dark wood cabinets, a freestanding tub, white tile, stone slab, grey walls, ceramic floors, a wall-mount sink, solid surface benchtops, grey floor, a sliding shower screen and white benchtops.
This is an example of a small contemporary wet room bathroom in San Francisco with flat-panel cabinets, dark wood cabinets, a freestanding tub, white tile, stone slab, grey walls, ceramic floors, a wall-mount sink, solid surface benchtops, grey floor, a sliding shower screen and white benchtops.
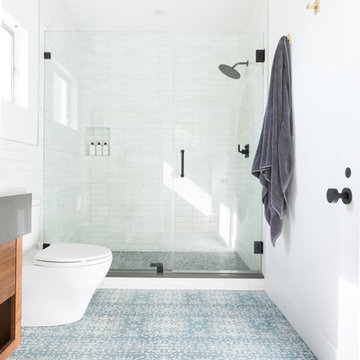
Remodeled by Lion Builder construction
Design By Veneer Designs
This is an example of a mid-sized midcentury bathroom in Los Angeles with flat-panel cabinets, dark wood cabinets, an alcove shower, a one-piece toilet, white tile, ceramic tile, white walls, cement tiles, an undermount sink, engineered quartz benchtops, blue floor, a hinged shower door and white benchtops.
This is an example of a mid-sized midcentury bathroom in Los Angeles with flat-panel cabinets, dark wood cabinets, an alcove shower, a one-piece toilet, white tile, ceramic tile, white walls, cement tiles, an undermount sink, engineered quartz benchtops, blue floor, a hinged shower door and white benchtops.
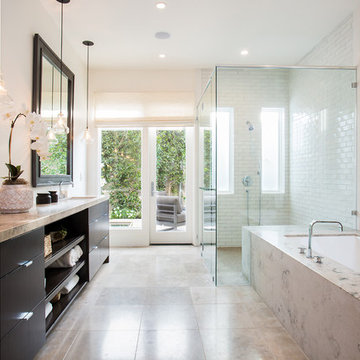
This is an example of a contemporary bathroom in Orange County with flat-panel cabinets, dark wood cabinets, an undermount tub, a curbless shower, beige tile, white tile, subway tile, white walls, an undermount sink, beige floor, a hinged shower door and beige benchtops.
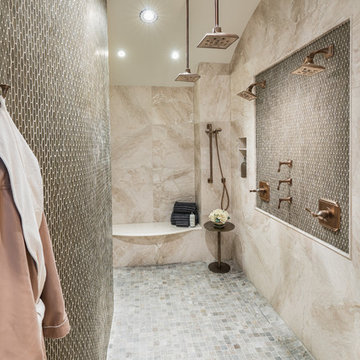
Photographer: Will Keown
This is an example of a large traditional master bathroom in Other with beaded inset cabinets, dark wood cabinets, an undermount tub, a double shower, beige tile, marble, grey walls, porcelain floors, a vessel sink, engineered quartz benchtops, grey floor, an open shower and white benchtops.
This is an example of a large traditional master bathroom in Other with beaded inset cabinets, dark wood cabinets, an undermount tub, a double shower, beige tile, marble, grey walls, porcelain floors, a vessel sink, engineered quartz benchtops, grey floor, an open shower and white benchtops.
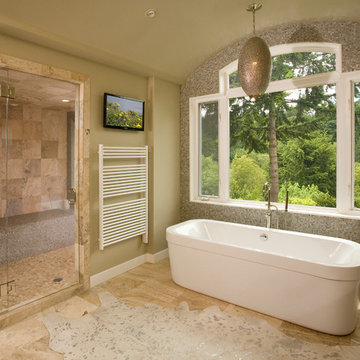
Large transitional master wet room bathroom in Seattle with shaker cabinets, dark wood cabinets, a freestanding tub, a two-piece toilet, beige tile, travertine, beige walls, travertine floors, an undermount sink, granite benchtops, beige floor, a hinged shower door and multi-coloured benchtops.
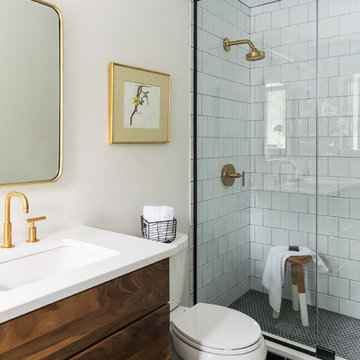
Karen Palmer - Photography
Design: Marcia Moore Design
Inspiration for a small transitional 3/4 bathroom in St Louis with flat-panel cabinets, dark wood cabinets, a double shower, a two-piece toilet, white tile, ceramic floors, an undermount sink, engineered quartz benchtops, black floor, a hinged shower door and white benchtops.
Inspiration for a small transitional 3/4 bathroom in St Louis with flat-panel cabinets, dark wood cabinets, a double shower, a two-piece toilet, white tile, ceramic floors, an undermount sink, engineered quartz benchtops, black floor, a hinged shower door and white benchtops.
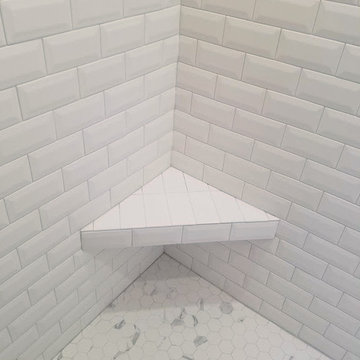
In this Lake View bathroom, we kept the floorplan and not much else.
The main feature is the custom walk-in shower, with beveled white subway tiles, corner bench, and framed niche. There are a luxurious 3 showerheads: standard, rainfall, and handheld. With smooth curves and a modern brushed nickel finish, the shower fixtures are environmentally conscious and ADA compliant. The shower floor is a porcelain 2×2 hexagon mosaic with a marble print. This gives you the look of expensive stone, but without the maintenance and slipping of the real thing. The tile coordinates with the statuary classique quartz used on the vanity counter, which also has a polished marble print to it, and the bracket wall shelves which are real marble (though you can hardly tell the difference by looking).
The Bertch vanity is a dark cherry shale finish to give some contrast in the white bathroom, with shaker doors and an undermount sink.
The original bathroom was lacking in storage, so we took down the extra-wide mirror. In its place, we have those open shelves and an oval mirrored medicine cabinet, recessed so you can’t even tell it’s hiding all that storage. And speaking of hidden features, the bathroom is behind a pocket door, thus saving some extra floor space.
Finally, that flooring. The tile is a Turkish Stratford porcelain tile, 8×8 with matte finish. This adds some small details while giving that pop of color people love. Further, the bronze tones in the tile help tie in the dark vanity.
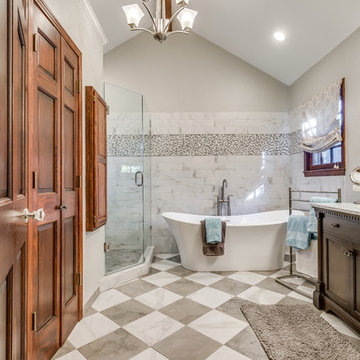
Anthony Ford Photography and Tourmaxx Real Estate Media
Large traditional master bathroom in Dallas with recessed-panel cabinets, dark wood cabinets, a freestanding tub, a corner shower, gray tile, marble, grey walls, marble floors, an undermount sink, marble benchtops, multi-coloured floor, a hinged shower door and grey benchtops.
Large traditional master bathroom in Dallas with recessed-panel cabinets, dark wood cabinets, a freestanding tub, a corner shower, gray tile, marble, grey walls, marble floors, an undermount sink, marble benchtops, multi-coloured floor, a hinged shower door and grey benchtops.
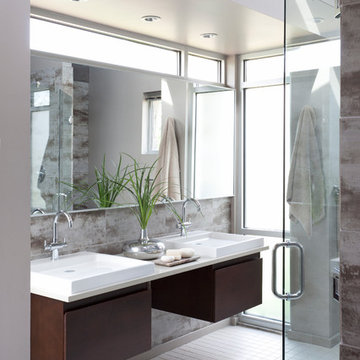
Inspiration for a mid-sized industrial master bathroom in Chicago with flat-panel cabinets, dark wood cabinets, brown tile, gray tile, a vessel sink, white floor, a hinged shower door, white benchtops and engineered quartz benchtops.
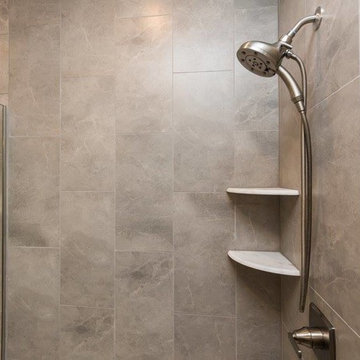
This is an example of a mid-sized contemporary master bathroom in Other with shaker cabinets, dark wood cabinets, a freestanding tub, a corner shower, gray tile, grey walls, porcelain floors, an undermount sink, granite benchtops, grey floor, a hinged shower door and grey benchtops.
Bathroom Design Ideas with Dark Wood Cabinets
5