Bathroom Design Ideas with Dark Wood Cabinets
Refine by:
Budget
Sort by:Popular Today
141 - 160 of 110,533 photos
Item 1 of 2
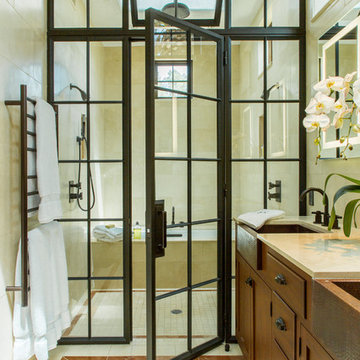
The master bath was part of the additions added to the house in the late 1960s by noted Arizona architect Bennie Gonzales during his period of ownership of the house. Originally lit only by skylights, additional windows were added to balance the light and brighten the space, A wet room concept with undermount tub, dual showers and door/window unit (fabricated from aluminum) complete with ventilating transom, transformed the narrow space. A heated floor, dual copper farmhouse sinks, heated towel rack, and illuminated spa mirrors are among the comforting touches that compliment the space.
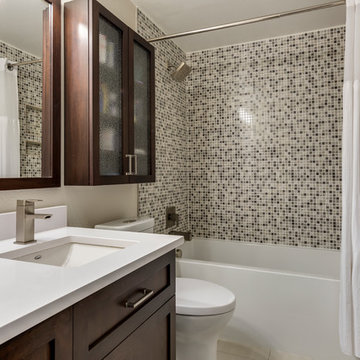
JWD Imagery
Design ideas for a small transitional kids bathroom in Denver with shaker cabinets, dark wood cabinets, an alcove tub, a shower/bathtub combo, porcelain tile, an undermount sink, engineered quartz benchtops, a shower curtain and white benchtops.
Design ideas for a small transitional kids bathroom in Denver with shaker cabinets, dark wood cabinets, an alcove tub, a shower/bathtub combo, porcelain tile, an undermount sink, engineered quartz benchtops, a shower curtain and white benchtops.
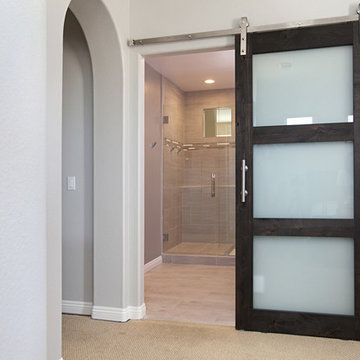
This master bathroom remodel was designed with relaxation in mind. Stepping through this modern, frosted barn door, a marvelous walk in shower, large vanity, lighted mirrors and luxury toilet are within this space. Porcelain tile, 12x24 Explorer Milan from Arizona Tile is through out the floor and walls. The walk in shower features a drying area at the entrance of the shower. A double vanity with a dark wood stain is also featured along with two LED mirrors. These mirrors are an up and coming trend due to its lighting features. Another unique feature is the multi color LED light added to the ceiling and under the vanity. This gives the bathroom a fun and modern look and feel. Photos by Preview First.
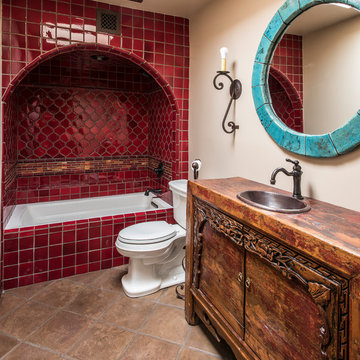
3/4 bathroom in Phoenix with flat-panel cabinets, dark wood cabinets, an alcove tub, a shower/bathtub combo, a two-piece toilet, red tile, beige walls, a drop-in sink, wood benchtops and beige floor.
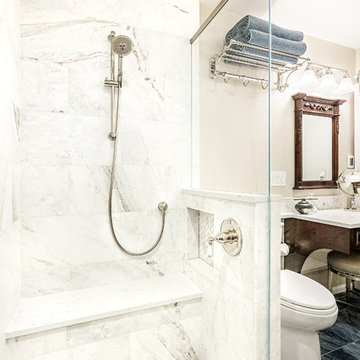
Heated bench seat.. glorious!
Photo of a small traditional master bathroom in Other with raised-panel cabinets, dark wood cabinets, a curbless shower, a two-piece toilet, white tile, porcelain tile, beige walls, porcelain floors, an undermount sink, engineered quartz benchtops, grey floor and a hinged shower door.
Photo of a small traditional master bathroom in Other with raised-panel cabinets, dark wood cabinets, a curbless shower, a two-piece toilet, white tile, porcelain tile, beige walls, porcelain floors, an undermount sink, engineered quartz benchtops, grey floor and a hinged shower door.
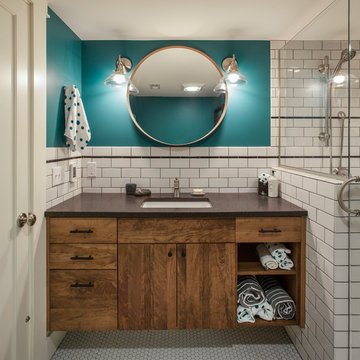
White crisp subway tile accented with a contrasting band of black tile create interest in this basement bathroom.
Photo: Pete Eckert
This is an example of a transitional bathroom in Portland with flat-panel cabinets, dark wood cabinets, white tile, subway tile, blue walls, mosaic tile floors, an undermount sink, white floor and brown benchtops.
This is an example of a transitional bathroom in Portland with flat-panel cabinets, dark wood cabinets, white tile, subway tile, blue walls, mosaic tile floors, an undermount sink, white floor and brown benchtops.
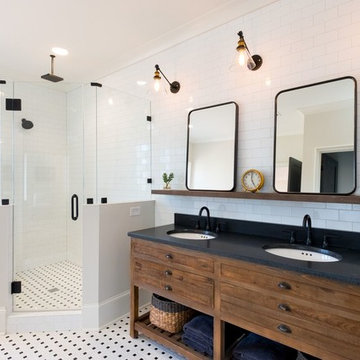
This is an example of a transitional master bathroom in Charlotte with dark wood cabinets, a freestanding tub, a corner shower, white tile, subway tile, white walls, mosaic tile floors, an undermount sink, multi-coloured floor, a hinged shower door, black benchtops and flat-panel cabinets.
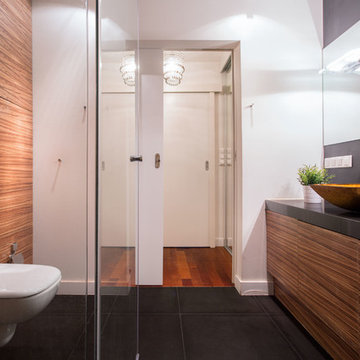
modern Black and touch of brown bathroom with Asian Style
Photo of a small asian master bathroom in Los Angeles with furniture-like cabinets, dark wood cabinets, a corner tub, a curbless shower, a one-piece toilet, white tile, cement tile, white walls, ceramic floors, a vessel sink, granite benchtops, black floor and a sliding shower screen.
Photo of a small asian master bathroom in Los Angeles with furniture-like cabinets, dark wood cabinets, a corner tub, a curbless shower, a one-piece toilet, white tile, cement tile, white walls, ceramic floors, a vessel sink, granite benchtops, black floor and a sliding shower screen.
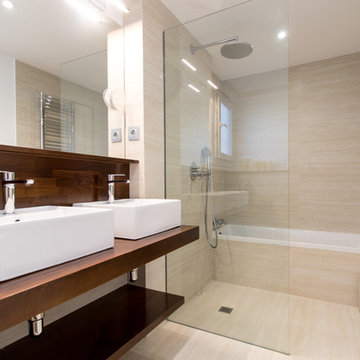
Design ideas for a mid-sized contemporary master wet room bathroom in Madrid with open cabinets, dark wood cabinets, an alcove tub, beige walls, a vessel sink, wood benchtops, beige floor, beige tile and an open shower.
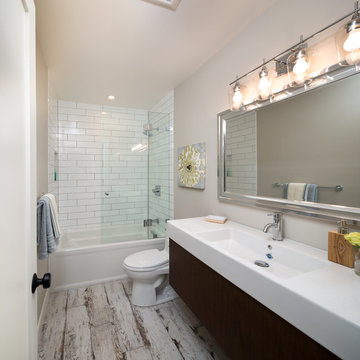
Marcell Puzsar, Bright Room Photography
Mid-sized country kids bathroom in San Francisco with flat-panel cabinets, an alcove tub, a shower/bathtub combo, a two-piece toilet, grey walls, porcelain floors, an integrated sink, solid surface benchtops, white floor, an open shower, dark wood cabinets and white tile.
Mid-sized country kids bathroom in San Francisco with flat-panel cabinets, an alcove tub, a shower/bathtub combo, a two-piece toilet, grey walls, porcelain floors, an integrated sink, solid surface benchtops, white floor, an open shower, dark wood cabinets and white tile.
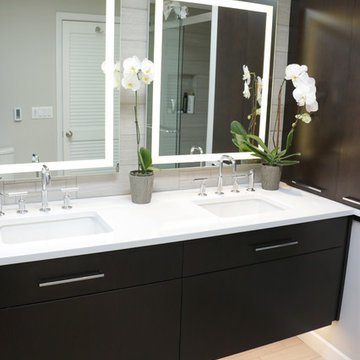
Design ideas for a mid-sized modern master bathroom in Other with dark wood cabinets, gray tile, ceramic tile, grey walls, ceramic floors, an undermount sink, engineered quartz benchtops, grey floor and a sliding shower screen.
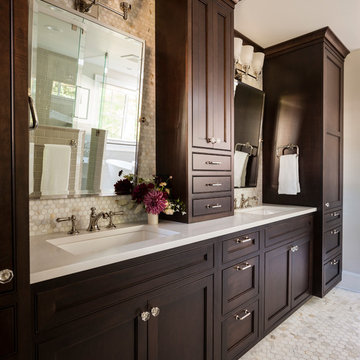
In the prestigious Enatai neighborhood in Bellevue, this mid 90’s home was in need of updating. Bringing this home from a bleak spec project to the feeling of a luxurious custom home took partnering with an amazing interior designer and our specialists in every field. Everything about this home now fits the life and style of the homeowner and is a balance of the finer things with quaint farmhouse styling.
RW Anderson Homes is the premier home builder and remodeler in the Seattle and Bellevue area. Distinguished by their excellent team, and attention to detail, RW Anderson delivers a custom tailored experience for every customer. Their service to clients has earned them a great reputation in the industry for taking care of their customers.
Working with RW Anderson Homes is very easy. Their office and design team work tirelessly to maximize your goals and dreams in order to create finished spaces that aren’t only beautiful, but highly functional for every customer. In an industry known for false promises and the unexpected, the team at RW Anderson is professional and works to present a clear and concise strategy for every project. They take pride in their references and the amount of direct referrals they receive from past clients.
RW Anderson Homes would love the opportunity to talk with you about your home or remodel project today. Estimates and consultations are always free. Call us now at 206-383-8084 or email Ryan@rwandersonhomes.com.
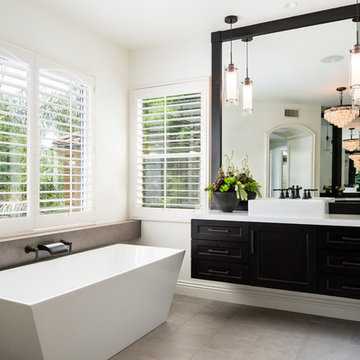
Design ideas for a transitional master bathroom in Orange County with shaker cabinets, dark wood cabinets, a freestanding tub, white walls, a vessel sink and grey floor.
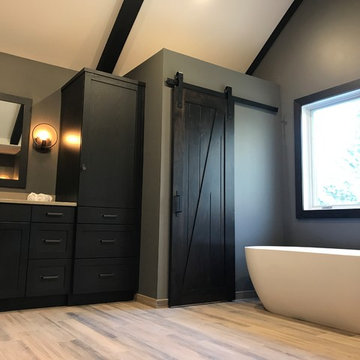
Our owners were looking to upgrade their master bedroom into a hotel-like oasis away from the world with a rustic "ski lodge" feel. The bathroom was gutted, we added some square footage from a closet next door and created a vaulted, spa-like bathroom space with a feature soaking tub. We connected the bedroom to the sitting space beyond to make sure both rooms were able to be used and work together. Added some beams to dress up the ceilings along with a new more modern soffit ceiling complete with an industrial style ceiling fan. The master bed will be positioned at the actual reclaimed barn-wood wall...The gas fireplace is see-through to the sitting area and ties the large space together with a warm accent. This wall is coated in a beautiful venetian plaster. Also included 2 walk-in closet spaces (being fitted with closet systems) and an exercise room.
Pros that worked on the project included: Holly Nase Interiors, S & D Renovations (who coordinated all of the construction), Agentis Kitchen & Bath, Veneshe Master Venetian Plastering, Stoves & Stuff Fireplaces
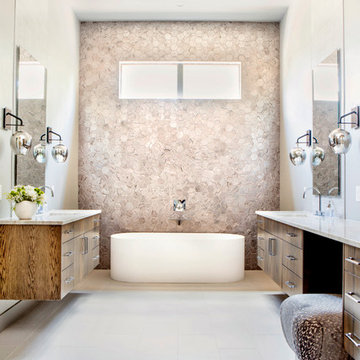
Mia Baxter Smail
This is an example of a contemporary master bathroom in Austin with flat-panel cabinets, dark wood cabinets, a freestanding tub, beige tile, beige walls, an undermount sink, beige floor, cement tile, porcelain floors and marble benchtops.
This is an example of a contemporary master bathroom in Austin with flat-panel cabinets, dark wood cabinets, a freestanding tub, beige tile, beige walls, an undermount sink, beige floor, cement tile, porcelain floors and marble benchtops.
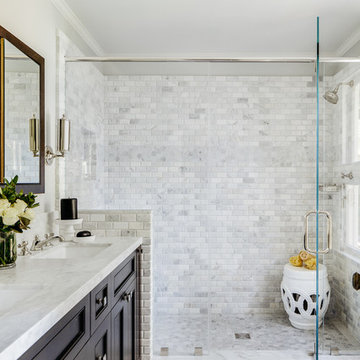
A ceramic garden seat is a stylishly useful addition to any large walk-in shower.
Photo: Christopher Stark
This is an example of a large traditional master bathroom in San Francisco with dark wood cabinets, ceramic floors, recessed-panel cabinets, an alcove shower, white tile, grey walls, an undermount sink, white floor and a hinged shower door.
This is an example of a large traditional master bathroom in San Francisco with dark wood cabinets, ceramic floors, recessed-panel cabinets, an alcove shower, white tile, grey walls, an undermount sink, white floor and a hinged shower door.
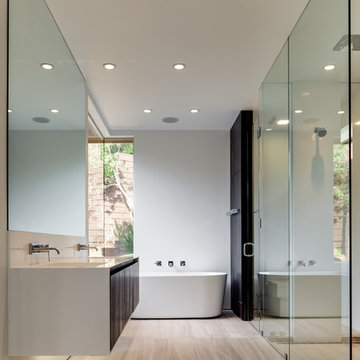
Photo of a modern 3/4 bathroom in San Francisco with flat-panel cabinets, dark wood cabinets, a freestanding tub, a curbless shower, white walls, an integrated sink, beige floor and a hinged shower door.
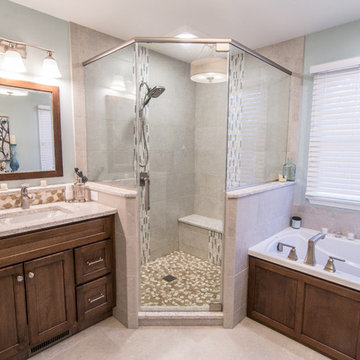
This is an example of a mid-sized traditional master bathroom in Philadelphia with flat-panel cabinets, dark wood cabinets, an alcove tub, a corner shower, a two-piece toilet, beige tile, porcelain tile, blue walls, porcelain floors, an undermount sink, engineered quartz benchtops, beige floor and a hinged shower door.
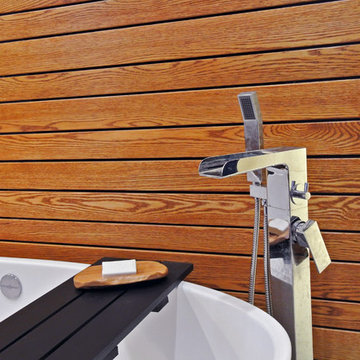
This interior design project was customizing a condominium unit to the taste of the new owners, while respecting the budget and priorities thereof.
First, the existing bathroom on the mezzanine was enlarged across the width of the room to incorporate a large freestanding bath in the center of a generous and relaxing space. Large translucent sliding doors and an interior window have been added to let as much natural light into space as possible. The bath is highlighted by a wall of wooden slats backlit. All of the bathroom furniture and the new doors and windows were made by a cabinetmaker in the same colors as the slatted wall in order to unify these elements throughout the dwelling.
At the entrance, in front of the kitchen, a column of classic inspiration has been replaced by a structural piece of furniture that divides the two spaces while incorporating additional storage and decorative alcoves. Near the ceiling of the cathedral space, a new tinted window allows natural light to enter the skylights at the top of the previously dark office.
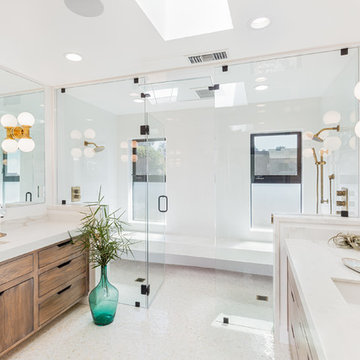
Photo of a contemporary master bathroom in San Diego with flat-panel cabinets, dark wood cabinets, a double shower, white walls, an undermount sink, white floor and a hinged shower door.
Bathroom Design Ideas with Dark Wood Cabinets
8