Bathroom Design Ideas with a Japanese Tub and Decorative Wall Panelling
Refine by:
Budget
Sort by:Popular Today
1 - 12 of 12 photos
Item 1 of 3

"Victoria Point" farmhouse barn home by Yankee Barn Homes, customized by Paul Dierkes, Architect. Primary bathroom with open beamed ceiling. Floating double vanity of black marble. Japanese soaking tub. Walls of subway tile. Windows by Marvin.
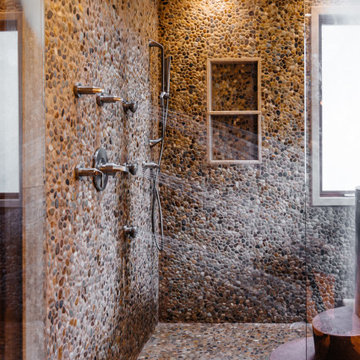
Photo of a modern master bathroom in Nashville with furniture-like cabinets, medium wood cabinets, a japanese tub, a shower/bathtub combo, a wall-mount toilet, gray tile, pebble tile, grey walls, medium hardwood floors, a vessel sink, marble benchtops, brown floor, a hinged shower door, yellow benchtops, a niche, a double vanity, a built-in vanity and decorative wall panelling.
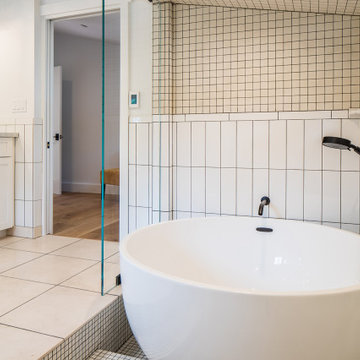
The Master Bath channels pure relaxation featuring a double sink vanity with Carrara marble countertop, natural stone flooring, and large open tiled shower complete with Japanese soaking tub.
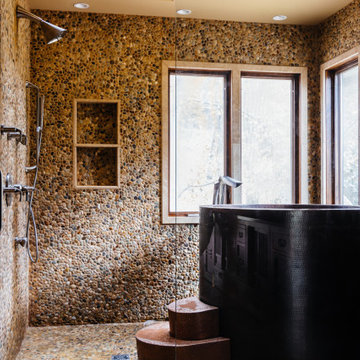
Modern master bathroom in Nashville with furniture-like cabinets, medium wood cabinets, a japanese tub, a shower/bathtub combo, a wall-mount toilet, gray tile, pebble tile, grey walls, medium hardwood floors, a vessel sink, marble benchtops, brown floor, a hinged shower door, yellow benchtops, a niche, a double vanity, a built-in vanity and decorative wall panelling.
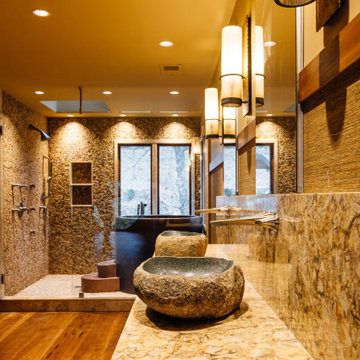
Photo of a modern master bathroom in Nashville with furniture-like cabinets, medium wood cabinets, a japanese tub, a shower/bathtub combo, a wall-mount toilet, gray tile, pebble tile, grey walls, medium hardwood floors, a vessel sink, marble benchtops, brown floor, a hinged shower door, yellow benchtops, a niche, a double vanity, a built-in vanity and decorative wall panelling.
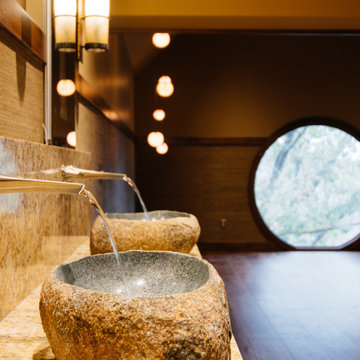
This is an example of a modern master bathroom in Nashville with furniture-like cabinets, medium wood cabinets, a japanese tub, a shower/bathtub combo, a wall-mount toilet, gray tile, pebble tile, grey walls, a vessel sink, marble benchtops, a hinged shower door, yellow benchtops, a niche, a double vanity, a built-in vanity, decorative wall panelling, medium hardwood floors and brown floor.
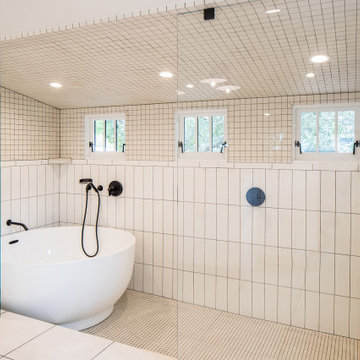
The Master Bath channels pure relaxation featuring a double sink vanity with Carrara marble countertop, natural stone flooring, and large open tiled shower complete with Japanese soaking tub.
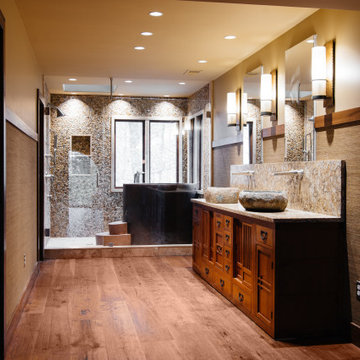
Design ideas for a modern master bathroom in Nashville with furniture-like cabinets, medium wood cabinets, a japanese tub, a shower/bathtub combo, a wall-mount toilet, gray tile, pebble tile, grey walls, medium hardwood floors, a vessel sink, marble benchtops, brown floor, a hinged shower door, yellow benchtops, a niche, a double vanity, a built-in vanity and decorative wall panelling.
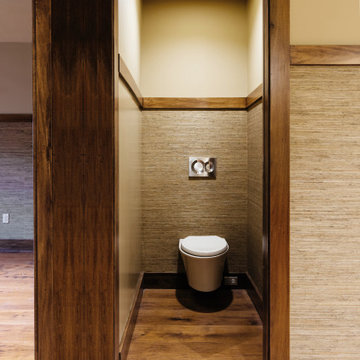
Modern master bathroom in Nashville with furniture-like cabinets, medium wood cabinets, a japanese tub, a shower/bathtub combo, a wall-mount toilet, gray tile, pebble tile, grey walls, medium hardwood floors, a vessel sink, marble benchtops, brown floor, a hinged shower door, yellow benchtops, a niche, a double vanity, a built-in vanity and decorative wall panelling.

"Victoria Point" farmhouse barn home by Yankee Barn Homes, customized by Paul Dierkes, Architect. Primary bathroom with open beamed ceiling. Floating double vanity of black marble. Walls of subway tile.
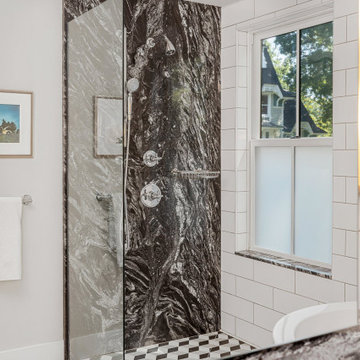
"Victoria Point" farmhouse barn home by Yankee Barn Homes, customized by Paul Dierkes, Architect. Primary bathroom with open beamed ceiling. Curbless shower with wall marble slab. Walls of subway tile. Windows by Marvin.
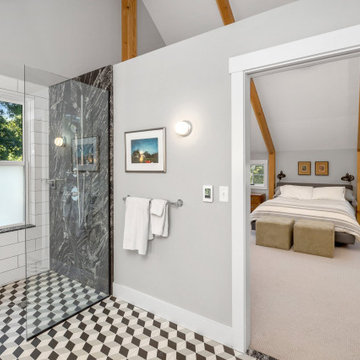
"Victoria Point" farmhouse barn home by Yankee Barn Homes, customized by Paul Dierkes, Architect. Primary bedroom and bathroom with open beamed ceiling. Curbless shower with wall of black marble. Walls of subway tile. Windows by Marvin.
Bathroom Design Ideas with a Japanese Tub and Decorative Wall Panelling
1