Bathroom Design Ideas with a Laundry and Decorative Wall Panelling
Refine by:
Budget
Sort by:Popular Today
1 - 20 of 53 photos
Item 1 of 3

Design ideas for a small beach style master bathroom in New York with open cabinets, brown cabinets, an alcove shower, a one-piece toilet, white tile, ceramic tile, white walls, slate floors, a trough sink, solid surface benchtops, black floor, a hinged shower door, white benchtops, a laundry, a single vanity, a freestanding vanity and decorative wall panelling.

In this expansive marble-clad bathroom, elegance meets modern sophistication. The space is adorned with luxurious marble finishes, creating a sense of opulence. A glass door adds a touch of contemporary flair, allowing natural light to cascade over the polished surfaces. The inclusion of two sinks enhances functionality, embodying a perfect blend of style and practicality in this lavishly appointed bathroom.

Design ideas for a mid-sized transitional 3/4 bathroom in Saint Petersburg with flat-panel cabinets, beige cabinets, a freestanding tub, an alcove shower, a wall-mount toilet, beige tile, travertine, beige walls, marble floors, a drop-in sink, marble benchtops, grey floor, a hinged shower door, beige benchtops, a laundry, a single vanity, a freestanding vanity, recessed and decorative wall panelling.
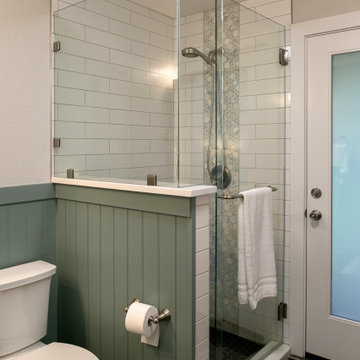
This is an example of a transitional bathroom in Seattle with white cabinets, a corner shower, a one-piece toilet, white tile, porcelain tile, green walls, vinyl floors, an undermount sink, engineered quartz benchtops, grey floor, a hinged shower door, white benchtops, a laundry, a single vanity and decorative wall panelling.
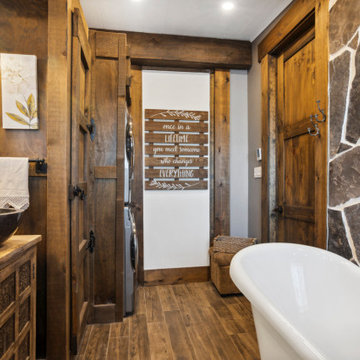
New bathroom installed at this project with natural stone on the walls and Wood look tile on the floors, came out great!
Mid-sized country master bathroom in Other with shaker cabinets, medium wood cabinets, a claw-foot tub, an alcove shower, ceramic floors, wood benchtops, brown floor, a hinged shower door, brown benchtops, a laundry, a single vanity, a freestanding vanity, exposed beam and decorative wall panelling.
Mid-sized country master bathroom in Other with shaker cabinets, medium wood cabinets, a claw-foot tub, an alcove shower, ceramic floors, wood benchtops, brown floor, a hinged shower door, brown benchtops, a laundry, a single vanity, a freestanding vanity, exposed beam and decorative wall panelling.
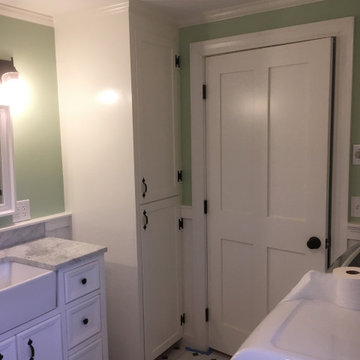
New four panel door machined onsite to fit opening, now matches rest of house.
Photo of a large country bathroom in Other with beaded inset cabinets, white cabinets, an alcove tub, a shower/bathtub combo, a two-piece toilet, green walls, an undermount sink, marble benchtops, multi-coloured floor, multi-coloured benchtops, a laundry, a single vanity, a freestanding vanity and decorative wall panelling.
Photo of a large country bathroom in Other with beaded inset cabinets, white cabinets, an alcove tub, a shower/bathtub combo, a two-piece toilet, green walls, an undermount sink, marble benchtops, multi-coloured floor, multi-coloured benchtops, a laundry, a single vanity, a freestanding vanity and decorative wall panelling.
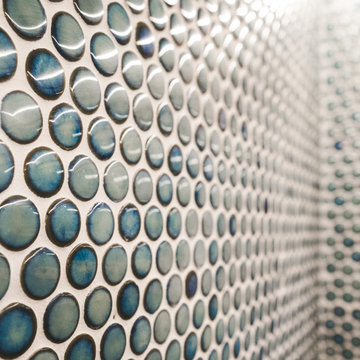
shower + bathtub surrounded by teal penny tile with light weight, flexible, modified sealed grout,
The Vineuve 100 is available for pre order, and will be coming to market on June 1st, 2021.
Contact us at info@vineuve.ca to sign up for pre order.
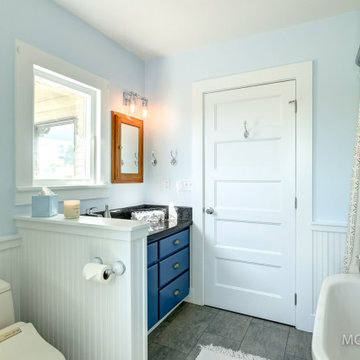
Inspiration for a mid-sized country bathroom in Portland with shaker cabinets, blue cabinets, a freestanding tub, a shower/bathtub combo, a bidet, blue walls, vinyl floors, an undermount sink, granite benchtops, grey floor, a shower curtain, black benchtops, a laundry, a single vanity, a built-in vanity and decorative wall panelling.
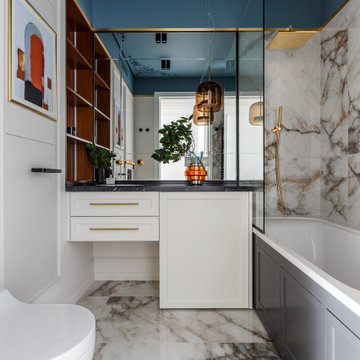
This is an example of a mid-sized transitional master bathroom in Other with white walls, medium hardwood floors, decorative wall panelling, recessed-panel cabinets, white cabinets, an undermount tub, a shower/bathtub combo, a wall-mount toilet, gray tile, ceramic tile, an undermount sink, engineered quartz benchtops, grey floor, a shower curtain, black benchtops, a laundry, a single vanity, a floating vanity and recessed.

The newly configured Primary bath features a corner shower with a glass door and side panel. The laundry features a Meile washer and condensing electric dry. We added a built-in ironing board with a custom walnut door and matching walnut table over the laundry. New plumbing fixtures feature a handheld shower and a rain head. We kept the original wall tile and added new tile in the shower. We love our client’s choice of the wall color as well.
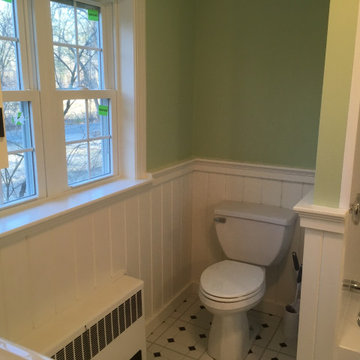
Toilet area and new window with v-groove wainscoting
Large country bathroom in Other with beaded inset cabinets, white cabinets, an alcove tub, a shower/bathtub combo, a two-piece toilet, green walls, an undermount sink, marble benchtops, multi-coloured floor, multi-coloured benchtops, a laundry, a single vanity, a freestanding vanity and decorative wall panelling.
Large country bathroom in Other with beaded inset cabinets, white cabinets, an alcove tub, a shower/bathtub combo, a two-piece toilet, green walls, an undermount sink, marble benchtops, multi-coloured floor, multi-coloured benchtops, a laundry, a single vanity, a freestanding vanity and decorative wall panelling.
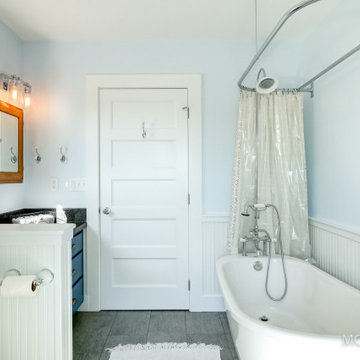
Photo of a mid-sized country bathroom in Portland with shaker cabinets, white cabinets, a freestanding tub, a shower/bathtub combo, a bidet, blue walls, vinyl floors, an undermount sink, granite benchtops, grey floor, a shower curtain, white benchtops, a laundry, a single vanity, a built-in vanity and decorative wall panelling.
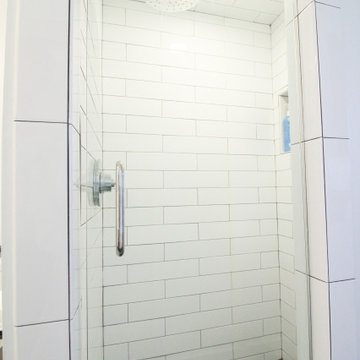
Photo of a small beach style master bathroom in New York with open cabinets, brown cabinets, an alcove shower, a one-piece toilet, white tile, ceramic tile, white walls, slate floors, a trough sink, solid surface benchtops, black floor, a hinged shower door, white benchtops, a laundry, a single vanity, a freestanding vanity and decorative wall panelling.
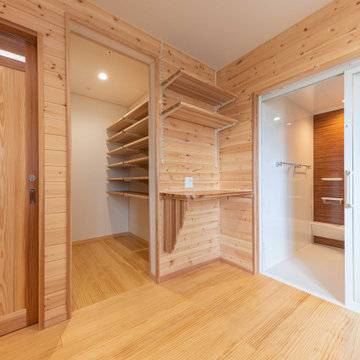
6畳もある広い脱衣所です。
壁は一面板張りとし、脱衣所兼休憩スペースとなりました。
大家族分の洗濯をまかなうため、大きタイプのガス乾燥機
を設置し、カウンターにはテレビを置けるように造作。テレビは造作ベンチからも、子供たちが浴室からも見れるように設計しています。
天井には物干しを取り付けられるようにして、大量の洗濯物をそのばで干せるように工夫。
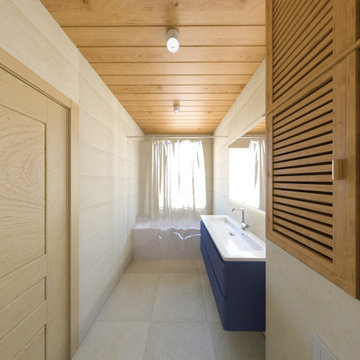
Dieses Holzhaus ist eine Kombination aus skandinavischem design und lebendigen Elementen . Der Raum ist luftig, geräumig und hat erfrischende Akzente. Die Fläche beträgt 130 qm.m Wohnplatz und hat offen für unten Wohnzimmer.
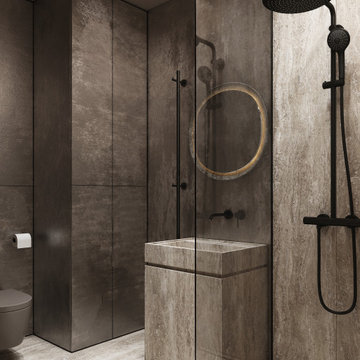
Inspiration for a mid-sized transitional 3/4 bathroom in Saint Petersburg with flat-panel cabinets, beige cabinets, a freestanding tub, an alcove shower, a wall-mount toilet, beige tile, travertine, beige walls, marble floors, a drop-in sink, marble benchtops, grey floor, a hinged shower door, beige benchtops, a laundry, a single vanity, a freestanding vanity, recessed and decorative wall panelling.
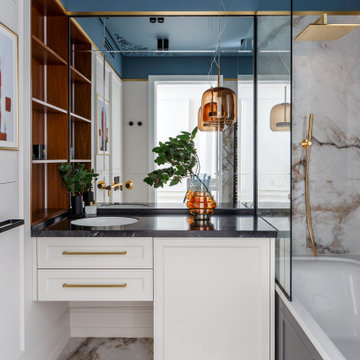
Design ideas for a mid-sized transitional master bathroom in Other with white walls, medium hardwood floors, decorative wall panelling, recessed-panel cabinets, white cabinets, an undermount tub, a shower/bathtub combo, a wall-mount toilet, gray tile, ceramic tile, an undermount sink, engineered quartz benchtops, grey floor, a shower curtain, black benchtops, a laundry, a single vanity, a floating vanity and recessed.
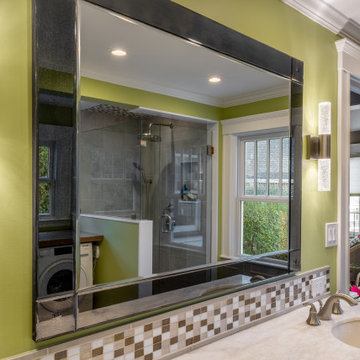
We reused the vanity and top as they were in great shape, and our client still liked them. We also took great care to keep the tile detail. The walls were repainted with “moss” green.
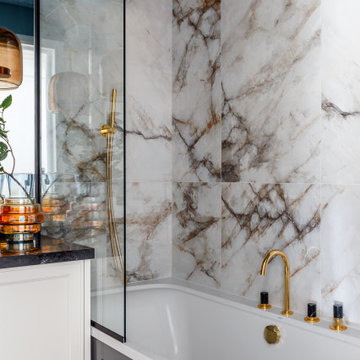
Design ideas for a mid-sized transitional master bathroom in Other with recessed-panel cabinets, white cabinets, an undermount tub, a shower/bathtub combo, a wall-mount toilet, gray tile, ceramic tile, white walls, medium hardwood floors, an undermount sink, engineered quartz benchtops, grey floor, a shower curtain, black benchtops, a laundry, a single vanity, a floating vanity, recessed and decorative wall panelling.

We really maximized space here. We moved a wall about 5 feet out and converted their basement into an amazing VRBO.
Design ideas for a mid-sized master bathroom in Seattle with shaker cabinets, grey cabinets, a freestanding tub, a double shower, a two-piece toilet, white tile, ceramic tile, grey walls, porcelain floors, an undermount sink, granite benchtops, brown floor, a sliding shower screen, yellow benchtops, a laundry, a double vanity, a freestanding vanity, coffered and decorative wall panelling.
Design ideas for a mid-sized master bathroom in Seattle with shaker cabinets, grey cabinets, a freestanding tub, a double shower, a two-piece toilet, white tile, ceramic tile, grey walls, porcelain floors, an undermount sink, granite benchtops, brown floor, a sliding shower screen, yellow benchtops, a laundry, a double vanity, a freestanding vanity, coffered and decorative wall panelling.
Bathroom Design Ideas with a Laundry and Decorative Wall Panelling
1