Bathroom Design Ideas with Mosaic Tile and Decorative Wall Panelling
Refine by:
Budget
Sort by:Popular Today
1 - 20 of 77 photos
Item 1 of 3

This is an example of a mid-sized contemporary master bathroom in Brisbane with recessed-panel cabinets, light wood cabinets, a drop-in tub, an open shower, a wall-mount toilet, gray tile, mosaic tile, white walls, ceramic floors, a wall-mount sink, wood benchtops, grey floor, an open shower, brown benchtops, a single vanity, a floating vanity, timber and decorative wall panelling.

Master bathroom with Makeup area
Photo of a mid-sized beach style master bathroom in San Francisco with recessed-panel cabinets, white cabinets, a drop-in tub, an alcove shower, a two-piece toilet, white tile, mosaic tile, beige walls, porcelain floors, an undermount sink, engineered quartz benchtops, white floor, a hinged shower door, white benchtops, an enclosed toilet, a double vanity, a built-in vanity and decorative wall panelling.
Photo of a mid-sized beach style master bathroom in San Francisco with recessed-panel cabinets, white cabinets, a drop-in tub, an alcove shower, a two-piece toilet, white tile, mosaic tile, beige walls, porcelain floors, an undermount sink, engineered quartz benchtops, white floor, a hinged shower door, white benchtops, an enclosed toilet, a double vanity, a built-in vanity and decorative wall panelling.

I suggested to have a mirrored glass installed on the wall and using Schluter metal trim, frame the mirror and tile around the mirror.
Inspiration for a small transitional master bathroom in Denver with shaker cabinets, white cabinets, a drop-in tub, a shower/bathtub combo, a two-piece toilet, gray tile, mosaic tile, blue walls, porcelain floors, an undermount sink, engineered quartz benchtops, multi-coloured floor, a shower curtain, white benchtops, a single vanity, a built-in vanity, vaulted and decorative wall panelling.
Inspiration for a small transitional master bathroom in Denver with shaker cabinets, white cabinets, a drop-in tub, a shower/bathtub combo, a two-piece toilet, gray tile, mosaic tile, blue walls, porcelain floors, an undermount sink, engineered quartz benchtops, multi-coloured floor, a shower curtain, white benchtops, a single vanity, a built-in vanity, vaulted and decorative wall panelling.

Walk in shower
Photo of a mid-sized midcentury master bathroom in Albuquerque with furniture-like cabinets, medium wood cabinets, a freestanding tub, a corner shower, a two-piece toilet, white tile, mosaic tile, white walls, porcelain floors, an undermount sink, quartzite benchtops, grey floor, a hinged shower door, white benchtops, a double vanity, a freestanding vanity, exposed beam and decorative wall panelling.
Photo of a mid-sized midcentury master bathroom in Albuquerque with furniture-like cabinets, medium wood cabinets, a freestanding tub, a corner shower, a two-piece toilet, white tile, mosaic tile, white walls, porcelain floors, an undermount sink, quartzite benchtops, grey floor, a hinged shower door, white benchtops, a double vanity, a freestanding vanity, exposed beam and decorative wall panelling.

There are all the details and classical touches of a grand Parisian hotel in this his and her master bathroom and closet remodel. This space features marble wainscotting, deep jewel tone colors, a clawfoot tub by Victoria & Albert, chandelier lighting, and gold accents throughout.

Master Bathroom, vessel sinks, round mirrors, free standing soaker tub, soaker tub, glass shower enclosure, shower, zero clearance shower pan
Inspiration for a mid-sized contemporary master bathroom in Seattle with raised-panel cabinets, white cabinets, a freestanding tub, a corner shower, a one-piece toilet, gray tile, mosaic tile, white walls, travertine floors, a vessel sink, quartzite benchtops, grey floor, a sliding shower screen, white benchtops, a double vanity, a built-in vanity and decorative wall panelling.
Inspiration for a mid-sized contemporary master bathroom in Seattle with raised-panel cabinets, white cabinets, a freestanding tub, a corner shower, a one-piece toilet, gray tile, mosaic tile, white walls, travertine floors, a vessel sink, quartzite benchtops, grey floor, a sliding shower screen, white benchtops, a double vanity, a built-in vanity and decorative wall panelling.
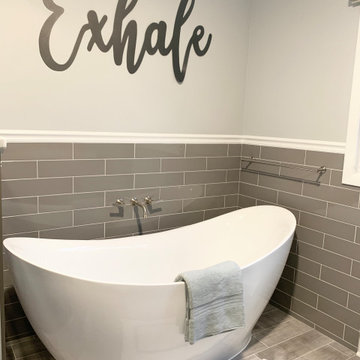
Mid-sized transitional master bathroom in Chicago with raised-panel cabinets, grey cabinets, a freestanding tub, an open shower, a two-piece toilet, multi-coloured tile, mosaic tile, blue walls, porcelain floors, an undermount sink, engineered quartz benchtops, grey floor, a sliding shower screen, white benchtops, a shower seat, a double vanity, a built-in vanity and decorative wall panelling.
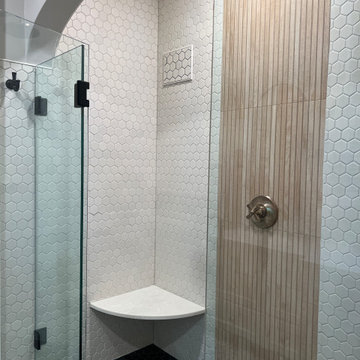
New tile shower floor, wood looking tile and new shower fixtures and floating Corian bench. Includes glass door shower enclosure.
Mid-sized traditional master bathroom in Other with raised-panel cabinets, white cabinets, an open shower, a two-piece toilet, white tile, mosaic tile, grey walls, ceramic floors, an undermount sink, engineered quartz benchtops, white floor, a sliding shower screen, white benchtops, a shower seat, a single vanity, a built-in vanity and decorative wall panelling.
Mid-sized traditional master bathroom in Other with raised-panel cabinets, white cabinets, an open shower, a two-piece toilet, white tile, mosaic tile, grey walls, ceramic floors, an undermount sink, engineered quartz benchtops, white floor, a sliding shower screen, white benchtops, a shower seat, a single vanity, a built-in vanity and decorative wall panelling.
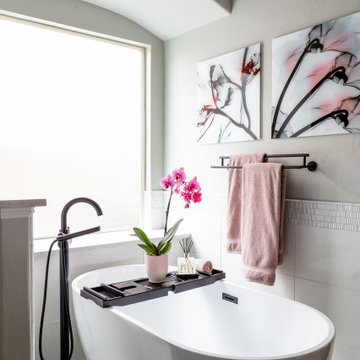
Another space in the Dumas property completely transformed by our team. Previously, the master bathroom was a place for dog kennels (now they have their own space in a separate part of the home - see Project Dumas - Kitchen). It was lacking in functional storage, the shower was awkward with three benches and a faux arch and a bulky corner drop in tub was difficult to use and made the space feel small.
Now it is fresh, light, beautiful and super functional! No more beauty products and tools all over the countertop!
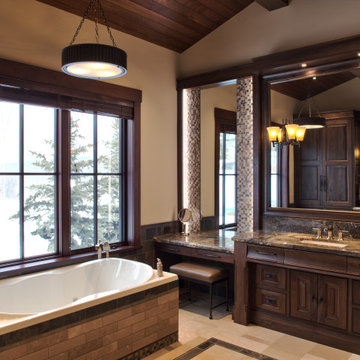
A luxurious center tub separates his and hers vanities. She has a makeup station with backlighting while he has a deluxe linen cabinet with ample storage. Custom tile details make this a one-of-a-kind.

Bathroom remodel and face lift ! New Tub and tub surround, repainted vanity, new vanity top, new toilet and New sink fixtures and Of Course New 100% vinyl plank flooring
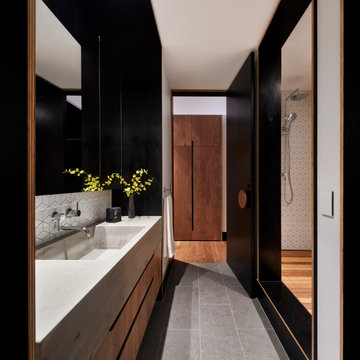
Mid-sized contemporary kids bathroom in Melbourne with medium wood cabinets, a drop-in tub, a one-piece toilet, white tile, mosaic tile, white walls, an undermount sink, concrete benchtops, grey floor, grey benchtops, a single vanity, a built-in vanity and decorative wall panelling.
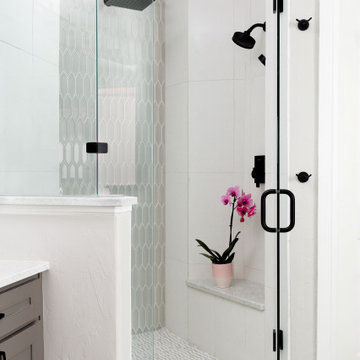
Another space in the Dumas property completely transformed by our team. Previously, the master bathroom was a place for dog kennels (now they have their own space in a separate part of the home - see Project Dumas - Kitchen). It was lacking in functional storage, the shower was awkward with three benches and a faux arch and a bulky corner drop in tub was difficult to use and made the space feel small.
Now it is fresh, light, beautiful and super functional! No more beauty products and tools all over the countertop!
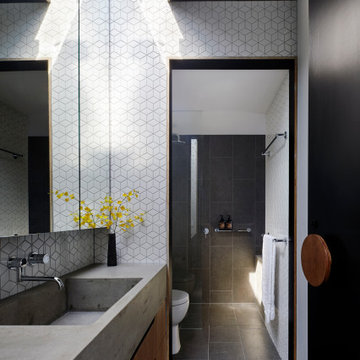
This is an example of a mid-sized modern master bathroom in Melbourne with medium wood cabinets, a drop-in tub, a one-piece toilet, white tile, mosaic tile, white walls, an undermount sink, concrete benchtops, grey floor, grey benchtops, a single vanity, a built-in vanity, recessed and decorative wall panelling.
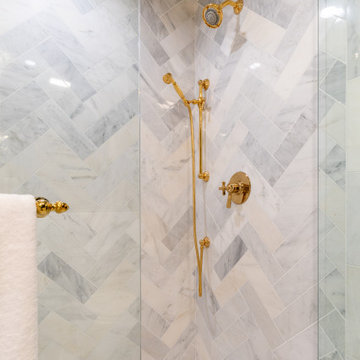
There are all the details and classical touches of a grand Parisian hotel in this his and her master bathroom and closet remodel. This space features marble wainscotting, deep jewel tone colors, a clawfoot tub by Victoria & Albert, chandelier lighting, and gold accents throughout.
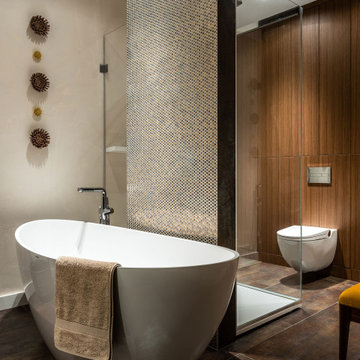
Просторная ванная с зоной душа и отдельно стоящей ванной.
Design ideas for a large contemporary master bathroom in Moscow with flat-panel cabinets, brown cabinets, a freestanding tub, an open shower, a wall-mount toilet, brown tile, mosaic tile, beige walls, medium hardwood floors, a vessel sink, wood benchtops, beige floor, a sliding shower screen, brown benchtops, a double vanity, a floating vanity and decorative wall panelling.
Design ideas for a large contemporary master bathroom in Moscow with flat-panel cabinets, brown cabinets, a freestanding tub, an open shower, a wall-mount toilet, brown tile, mosaic tile, beige walls, medium hardwood floors, a vessel sink, wood benchtops, beige floor, a sliding shower screen, brown benchtops, a double vanity, a floating vanity and decorative wall panelling.
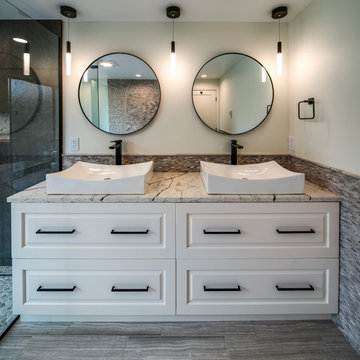
Master Bathroom, vessel sinks, round mirrors, free standing soaker tub, soaker tub, glass shower enclosure, shower, zero clearance shower pan
Inspiration for a mid-sized contemporary master bathroom in Seattle with raised-panel cabinets, white cabinets, a freestanding tub, a corner shower, a one-piece toilet, gray tile, mosaic tile, white walls, travertine floors, a vessel sink, quartzite benchtops, grey floor, a sliding shower screen, white benchtops, a double vanity, a built-in vanity and decorative wall panelling.
Inspiration for a mid-sized contemporary master bathroom in Seattle with raised-panel cabinets, white cabinets, a freestanding tub, a corner shower, a one-piece toilet, gray tile, mosaic tile, white walls, travertine floors, a vessel sink, quartzite benchtops, grey floor, a sliding shower screen, white benchtops, a double vanity, a built-in vanity and decorative wall panelling.
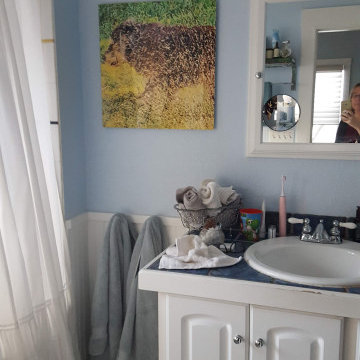
Small vanity - no storage, no counter space.
Small transitional master bathroom in Denver with shaker cabinets, white cabinets, a drop-in tub, a shower/bathtub combo, a two-piece toilet, gray tile, mosaic tile, blue walls, porcelain floors, an undermount sink, engineered quartz benchtops, multi-coloured floor, a shower curtain, white benchtops, a single vanity, a built-in vanity, vaulted and decorative wall panelling.
Small transitional master bathroom in Denver with shaker cabinets, white cabinets, a drop-in tub, a shower/bathtub combo, a two-piece toilet, gray tile, mosaic tile, blue walls, porcelain floors, an undermount sink, engineered quartz benchtops, multi-coloured floor, a shower curtain, white benchtops, a single vanity, a built-in vanity, vaulted and decorative wall panelling.
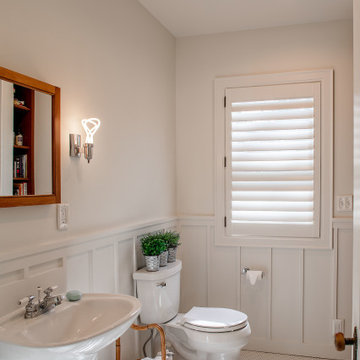
The footprint of this bathroom remained true to its original form. Finishes were updated with a focus on staying true to the original craftsman aesthetic of this Sears Kit Home. This pull and replace bathroom remodel was designed and built by Meadowlark Design + Build in Ann Arbor, Michigan. Photography by Sean Carter.
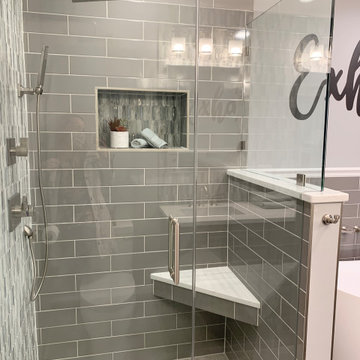
Design ideas for a mid-sized transitional master bathroom in Chicago with raised-panel cabinets, grey cabinets, a freestanding tub, an open shower, a two-piece toilet, multi-coloured tile, mosaic tile, blue walls, porcelain floors, an undermount sink, engineered quartz benchtops, grey floor, a sliding shower screen, white benchtops, a shower seat, a double vanity, a built-in vanity and decorative wall panelling.
Bathroom Design Ideas with Mosaic Tile and Decorative Wall Panelling
1