Bathroom Design Ideas with Turquoise Floor and Decorative Wall Panelling
Refine by:
Budget
Sort by:Popular Today
1 - 12 of 12 photos
Item 1 of 3
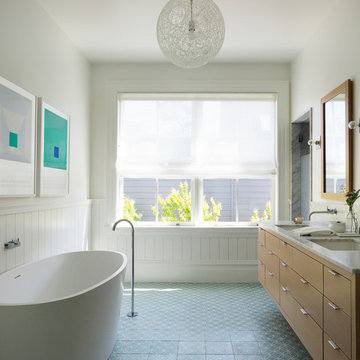
Matthew Millman Photography
Photo of a mid-sized contemporary master wet room bathroom in San Francisco with flat-panel cabinets, a freestanding tub, marble, ceramic floors, an undermount sink, marble benchtops, turquoise floor, a hinged shower door, a double vanity, a floating vanity and decorative wall panelling.
Photo of a mid-sized contemporary master wet room bathroom in San Francisco with flat-panel cabinets, a freestanding tub, marble, ceramic floors, an undermount sink, marble benchtops, turquoise floor, a hinged shower door, a double vanity, a floating vanity and decorative wall panelling.
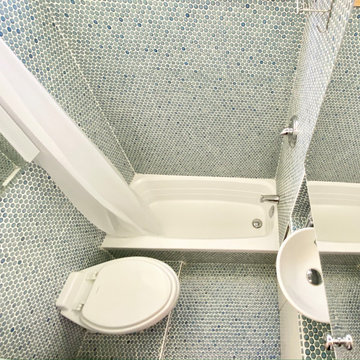
This tiny yet bright and fresh bathroom supports a small tub with a full shower, tankless flushable toilet, 36” medicine cabinet, vanity with basin sink and storage cabinet, and a tucked in washer/dryer combo. This little luxury space has floor to ceiling penny tile and a Douglas fir casement window at head height in the shower to pull in lots of natural light.
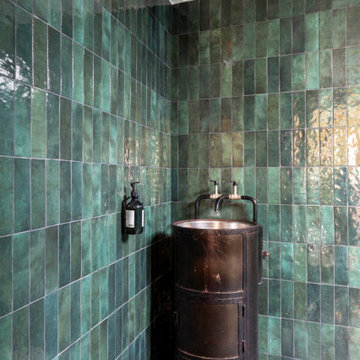
Dans cette maison familiale de 120 m², l’objectif était de créer un espace convivial et adapté à la vie quotidienne avec 2 enfants.
Au rez-de chaussée, nous avons ouvert toute la pièce de vie pour une circulation fluide et une ambiance chaleureuse. Les salles d’eau ont été pensées en total look coloré ! Verte ou rose, c’est un choix assumé et tendance. Dans les chambres et sous l’escalier, nous avons créé des rangements sur mesure parfaitement dissimulés qui permettent d’avoir un intérieur toujours rangé !
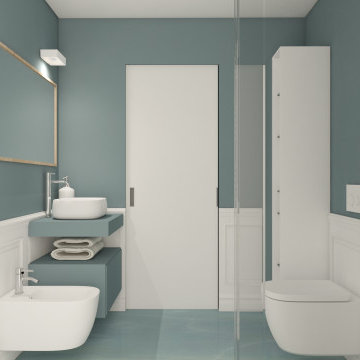
progetto del secondo bagno di servizio, con doccia e mobile contenitore, toni dell'azzurro e un onice ad effetto wow
Inspiration for a small traditional 3/4 bathroom in Milan with beaded inset cabinets, blue cabinets, a corner shower, a wall-mount toilet, blue tile, blue walls, marble floors, a vessel sink, tile benchtops, turquoise floor, a hinged shower door, blue benchtops, a single vanity, a floating vanity and decorative wall panelling.
Inspiration for a small traditional 3/4 bathroom in Milan with beaded inset cabinets, blue cabinets, a corner shower, a wall-mount toilet, blue tile, blue walls, marble floors, a vessel sink, tile benchtops, turquoise floor, a hinged shower door, blue benchtops, a single vanity, a floating vanity and decorative wall panelling.
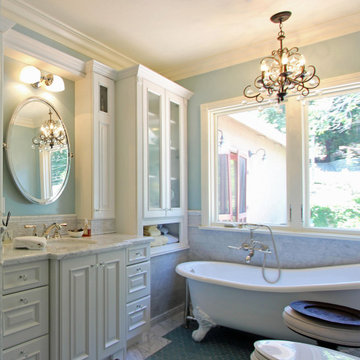
Large traditional master bathroom in San Luis Obispo with raised-panel cabinets, white cabinets, a claw-foot tub, a corner shower, a two-piece toilet, gray tile, stone tile, blue walls, mosaic tile floors, an undermount sink, marble benchtops, turquoise floor, a hinged shower door, white benchtops, a single vanity, a built-in vanity and decorative wall panelling.
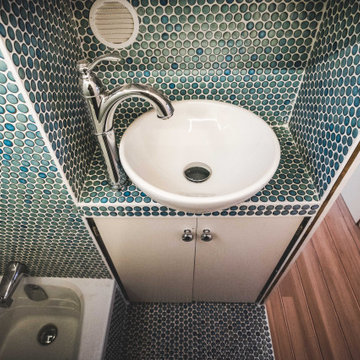
Tiny bathroom with an intelligent design; shower + bathtub, vanity, medicine cabinet, toilet, washer/dryer combo, and floor to ceiling penny tile with light weight, flexible, modified sealed grout.
The Vineuve 100 is available for pre order, and will be coming to market on June 1st, 2021.
Contact us at info@vineuve.ca to sign up for pre order.
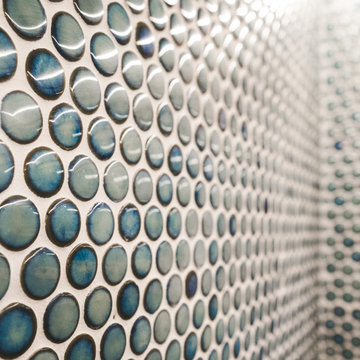
shower + bathtub surrounded by teal penny tile with light weight, flexible, modified sealed grout,
The Vineuve 100 is available for pre order, and will be coming to market on June 1st, 2021.
Contact us at info@vineuve.ca to sign up for pre order.
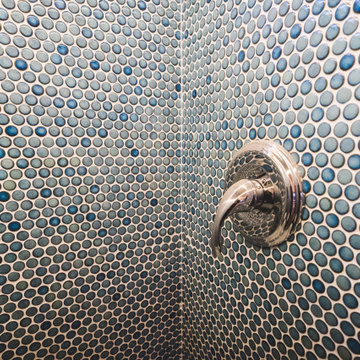
shower + bathtub surrounded by teal penny tile with light weight, flexible, modified sealed grout.
The Vineuve 100 is available for pre order, and will be coming to market on June 1st, 2021.
Contact us at info@vineuve.ca to sign up for pre order.
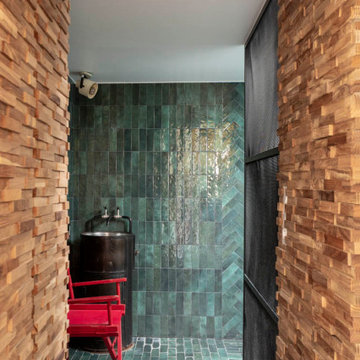
Dans cette maison familiale de 120 m², l’objectif était de créer un espace convivial et adapté à la vie quotidienne avec 2 enfants.
Au rez-de chaussée, nous avons ouvert toute la pièce de vie pour une circulation fluide et une ambiance chaleureuse. Les salles d’eau ont été pensées en total look coloré ! Verte ou rose, c’est un choix assumé et tendance. Dans les chambres et sous l’escalier, nous avons créé des rangements sur mesure parfaitement dissimulés qui permettent d’avoir un intérieur toujours rangé !
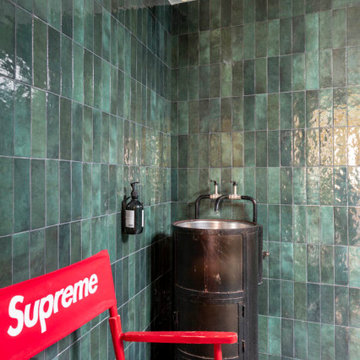
Dans cette maison familiale de 120 m², l’objectif était de créer un espace convivial et adapté à la vie quotidienne avec 2 enfants.
Au rez-de chaussée, nous avons ouvert toute la pièce de vie pour une circulation fluide et une ambiance chaleureuse. Les salles d’eau ont été pensées en total look coloré ! Verte ou rose, c’est un choix assumé et tendance. Dans les chambres et sous l’escalier, nous avons créé des rangements sur mesure parfaitement dissimulés qui permettent d’avoir un intérieur toujours rangé !
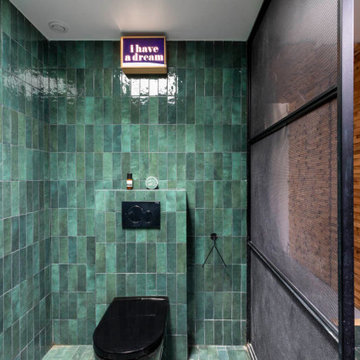
Dans cette maison familiale de 120 m², l’objectif était de créer un espace convivial et adapté à la vie quotidienne avec 2 enfants.
Au rez-de chaussée, nous avons ouvert toute la pièce de vie pour une circulation fluide et une ambiance chaleureuse. Les salles d’eau ont été pensées en total look coloré ! Verte ou rose, c’est un choix assumé et tendance. Dans les chambres et sous l’escalier, nous avons créé des rangements sur mesure parfaitement dissimulés qui permettent d’avoir un intérieur toujours rangé !
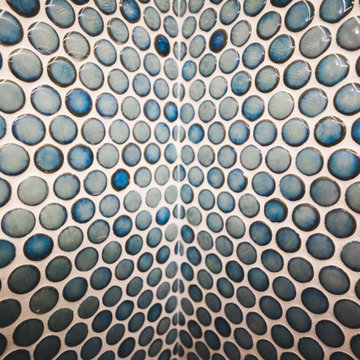
hand-cut penny tile corners
The Vineuve 100 is available for pre order, and will be coming to market on June 1st, 2021.
Contact us at info@vineuve.ca to sign up for pre order.
Bathroom Design Ideas with Turquoise Floor and Decorative Wall Panelling
1