Bathroom Design Ideas with Vinyl Floors and Decorative Wall Panelling
Refine by:
Budget
Sort by:Popular Today
1 - 20 of 90 photos
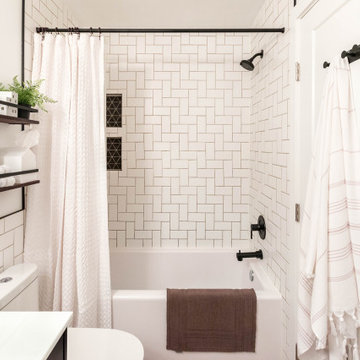
Small modern bathroom in Calgary with shaker cabinets, black cabinets, an alcove tub, a shower/bathtub combo, a one-piece toilet, white tile, ceramic tile, white walls, vinyl floors, an undermount sink, solid surface benchtops, brown floor, a shower curtain, white benchtops, a niche, a single vanity, a freestanding vanity and decorative wall panelling.
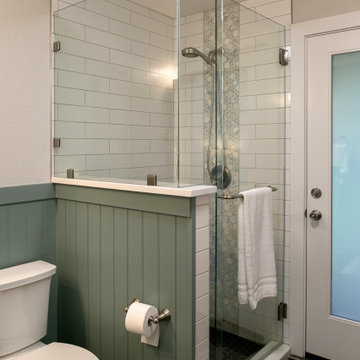
This is an example of a transitional bathroom in Seattle with white cabinets, a corner shower, a one-piece toilet, white tile, porcelain tile, green walls, vinyl floors, an undermount sink, engineered quartz benchtops, grey floor, a hinged shower door, white benchtops, a laundry, a single vanity and decorative wall panelling.

Owners' suite remodel including converting 2nd bedroom to large walk-in-closet, and combining the existing closet and bath to make the new owners' bath.

Photo of a mid-sized country bathroom in Portland with shaker cabinets, blue cabinets, a freestanding tub, a shower/bathtub combo, a bidet, blue walls, vinyl floors, an undermount sink, granite benchtops, grey floor, a shower curtain, black benchtops, a laundry, a single vanity, a built-in vanity and decorative wall panelling.
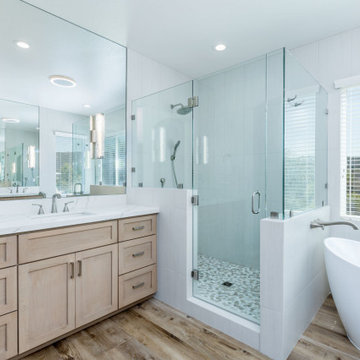
Quartz
Inspiration for a large transitional master bathroom in San Diego with beige cabinets, a freestanding tub, a corner shower, a two-piece toilet, gray tile, white walls, vinyl floors, an undermount sink, engineered quartz benchtops, brown floor, white benchtops, an enclosed toilet, a single vanity, a built-in vanity and decorative wall panelling.
Inspiration for a large transitional master bathroom in San Diego with beige cabinets, a freestanding tub, a corner shower, a two-piece toilet, gray tile, white walls, vinyl floors, an undermount sink, engineered quartz benchtops, brown floor, white benchtops, an enclosed toilet, a single vanity, a built-in vanity and decorative wall panelling.
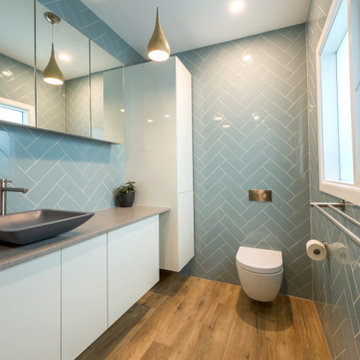
We absolutely love this duck egg blue bathroom. The tiles are a real point of difference whilst being neutral enough for most home owners. The floating vanity and toilet really help with how spacious the bathroom feels despite its smaller size. The wooden pendant lights also help with this whist being a fantastic contrast against the tiles. They also tie in the flooring with the rest of the bathroom.

Free-standing Jacuzzi Serafina soaking tub, Decor vanity with mirrored storage towers, private water closet, built-in linen cabinet and a large ceramic tile shower with a marble niche and heavy glass enclosure, elegant crown molding, Quartz surfaces, chandelier, simple wainscoting and dark Karndean - Art Select, Winter Oak luxury vinyl plank flooring, Plumbing fixtures are from the Kohler Artifacts Collection.

Access to the Master Bathroom is made easy from the kitchen/laundry area. Upon entering the bathroom, the roll up sink and medicine cabinet are easily accessible. There is wainscoting wall protection that is carried in from the adjacent hallway that easily blends with wainscoting height tile in the bathroom as well. The toilet is extra high comfort height and sits at 21" so that access from the wheelchair is easiest. There is a linen cabinet across from the toilet that provides for drawers for bathroom items and supplies and for linens and towels on top. The shower threshold could not be eliminated, so we extended the shower bench over 21" into the bathroom floor so that easy transfer could be made from the wheelchair onto the bench in the bathroom, The handheld shower is located within easy reach of the bench with all bathing supplies conveniently located in an easily accessible niche. Although not all grab bars are shown here, there is one at the sink to help her stand up, a pull down bar near the toilet, a vertical bar to help standing up from the toilets, an angled bar from the bench to stand up and a horizontal and vertical grab bar in the shower itself. Note that we selected the basic grab bar to install over any designer grab bar for maximum safety and comfort. From the Master Bath, a hallway leads to the closet and the Master Bedroom. We widened the hallway to access the closet to 42" wide, and increased the size of the door to enter the closet from 24" to 36" and eliminated the door to improve overall access. The closet was built in and provides for all her items that were previously in a dresser in her bedroom. This way, she can go into the closet and get all items needed to dress without going back into the bedroom for undergarments.
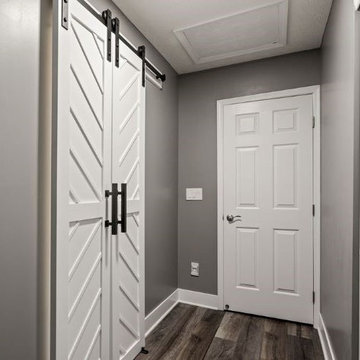
This bathroom was fully remodeled, including luxury vinyl flooring, a shiplap accent wall, and a custom double sink, double mirror vanity. The linen closet was also custom built, along with the dressing table, while the original decorative window was kept. A beautiful glass shower with large tile walls and pebble tile flooring, and a handmade sliding door completed the project.
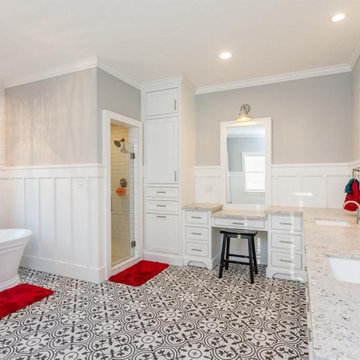
Master Bathroom with flush inset shaker style doors/drawers, shiplap, board and batten.
Inspiration for a large modern master bathroom in Houston with shaker cabinets, white cabinets, a freestanding tub, a corner shower, a one-piece toilet, white walls, vinyl floors, an undermount sink, multi-coloured floor, a hinged shower door, grey benchtops, a double vanity, a built-in vanity, vaulted, decorative wall panelling, granite benchtops and an enclosed toilet.
Inspiration for a large modern master bathroom in Houston with shaker cabinets, white cabinets, a freestanding tub, a corner shower, a one-piece toilet, white walls, vinyl floors, an undermount sink, multi-coloured floor, a hinged shower door, grey benchtops, a double vanity, a built-in vanity, vaulted, decorative wall panelling, granite benchtops and an enclosed toilet.

Bathroom remodel and face lift ! New Tub and tub surround, repainted vanity, new vanity top, new toilet and New sink fixtures and Of Course New 100% vinyl plank flooring
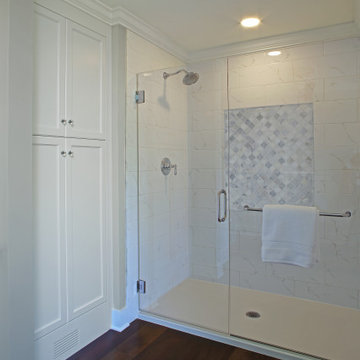
Large ceramic tile shower with a marble niche and heavy glass enclosure, elegant crown molding, simple wainscoting and dark Karndean - Art Select, Winter Oak luxury vinyl plank flooring, Plumbing fixtures are from the Kohler Artifacts Collection.
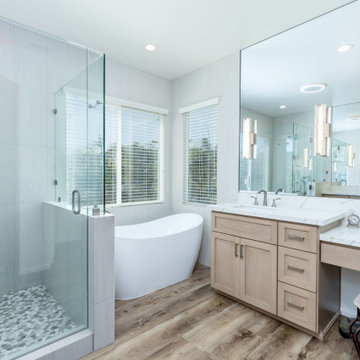
Quartz
Design ideas for a large transitional master bathroom in San Diego with beige cabinets, a freestanding tub, a corner shower, a two-piece toilet, gray tile, white walls, vinyl floors, an undermount sink, engineered quartz benchtops, brown floor, white benchtops, an enclosed toilet, a single vanity, a built-in vanity and decorative wall panelling.
Design ideas for a large transitional master bathroom in San Diego with beige cabinets, a freestanding tub, a corner shower, a two-piece toilet, gray tile, white walls, vinyl floors, an undermount sink, engineered quartz benchtops, brown floor, white benchtops, an enclosed toilet, a single vanity, a built-in vanity and decorative wall panelling.
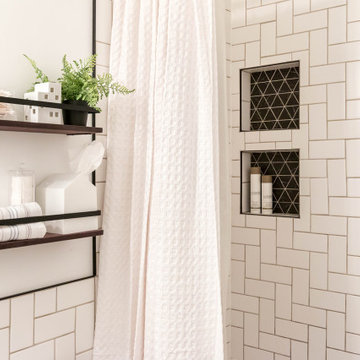
This is an example of a small modern bathroom in Calgary with shaker cabinets, black cabinets, an alcove tub, a shower/bathtub combo, a one-piece toilet, white tile, ceramic tile, white walls, vinyl floors, an undermount sink, solid surface benchtops, brown floor, a shower curtain, white benchtops, a niche, a single vanity, a freestanding vanity and decorative wall panelling.

Mid-sized country bathroom in Portland with shaker cabinets, white cabinets, a freestanding tub, a shower/bathtub combo, a bidet, blue walls, vinyl floors, an undermount sink, granite benchtops, grey floor, a shower curtain, white benchtops, a laundry, a single vanity, a built-in vanity and decorative wall panelling.

Large transitional master wet room bathroom with shaker cabinets, distressed cabinets, a bidet, white tile, ceramic tile, white walls, vinyl floors, an undermount sink, solid surface benchtops, brown floor, a hinged shower door, white benchtops, a niche, a double vanity, a built-in vanity, vaulted and decorative wall panelling.
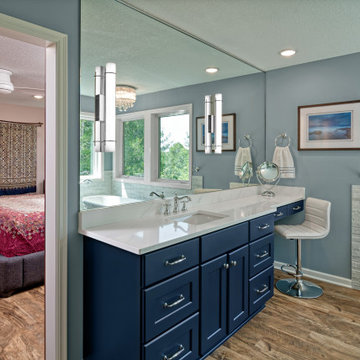
Owners' suite remodel including converting 2nd bedroom to large walk-in-closet, and combining the existing closet and bath to make the new owners' bath.
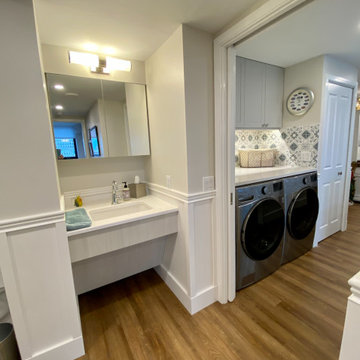
Access to the Master Bathroom is made easy from the kitchen/laundry area. Upon entering the bathroom, the roll up sink and medicine cabinet are easily accessible. There is wainscoting wall protection that is carried in from the adjacent hallway that easily blends with wainscoting height tile in the bathroom as well. The toilet is extra high comfort height and sits at 21" so that access from the wheelchair is easiest. There is a linen cabinet across from the toilet that provides for drawers for bathroom items and supplies and for linens and towels on top. The shower threshold could not be eliminated, so we extended the shower bench over 21" into the bathroom floor so that easy transfer could be made from the wheelchair onto the bench in the bathroom, and then just slide over on the bench into the shower. The handheld shower is located within easy reach of the bench with all bathing supplies conveniently located in an easily accessible niche. Although not all grab bars are shown here, there is one at the sink to help her stand up, a pull down bar near the toilet, a vertical bar to help standing up from the toilets, an angled bar from the bench to stand up and a horizontal and vertical grab bar in the shower itself. Note that we selected the basic grab bar to install over any designer grab bar for maximum safety and comfort.
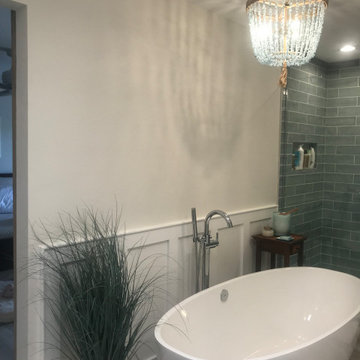
Coastal remodel of Primary Bathroom from 1970's dirty brown tile with arches and sunken bathtub in floor to a fresh, light and airy coastal bathroom.
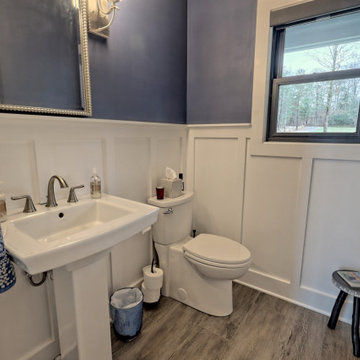
This custom home beautifully blends craftsman, modern farmhouse, and traditional elements together. The Craftsman style is evident in the exterior siding, gable roof, and columns. The interior has both farmhouse touches (barn doors) and transitional (lighting and colors).
Bathroom Design Ideas with Vinyl Floors and Decorative Wall Panelling
1