Bathroom Design Ideas with White Walls and Decorative Wall Panelling
Refine by:
Budget
Sort by:Popular Today
1 - 20 of 1,250 photos
Item 1 of 3

This is an example of a mid-sized contemporary master bathroom in Brisbane with recessed-panel cabinets, light wood cabinets, a drop-in tub, an open shower, a wall-mount toilet, gray tile, mosaic tile, white walls, ceramic floors, a wall-mount sink, wood benchtops, grey floor, an open shower, brown benchtops, a single vanity, a floating vanity, timber and decorative wall panelling.

This is an example of a large traditional master bathroom in Chicago with white cabinets, porcelain tile, white walls, marble floors, an undermount sink, engineered quartz benchtops, white floor, white benchtops, a double vanity, a built-in vanity, decorative wall panelling, recessed-panel cabinets and gray tile.

Two bathroom renovation in the heart of the historic Roland Park area in Maryland. A complete refresh for the kid's bathroom with basketweave marble floors and traditional subway tile walls and wainscoting.
Working in small spaces, the primary was extended to create a large shower with new Carrara polished marble walls and floors. Custom picture frame wainscoting to bring elegance to the space as a nod to its traditional design. Chrome finishes throughout both bathrooms for a clean, timeless look.

A modern farmhouse bathroom with herringbone brick floors and wall paneling. We loved the aged brass plumbing and classic cast iron sink.
Design ideas for a small country master bathroom in San Francisco with black cabinets, a one-piece toilet, white tile, ceramic tile, white walls, brick floors, a wall-mount sink, a shower curtain, a single vanity, a floating vanity and decorative wall panelling.
Design ideas for a small country master bathroom in San Francisco with black cabinets, a one-piece toilet, white tile, ceramic tile, white walls, brick floors, a wall-mount sink, a shower curtain, a single vanity, a floating vanity and decorative wall panelling.

Scandinavian Bathroom, Walk In Shower, Frameless Fixed Panel, Wood Robe Hooks, OTB Bathrooms, Strip Drain, Small Bathroom Renovation, Timber Vanity
Design ideas for a small scandinavian 3/4 bathroom in Perth with flat-panel cabinets, dark wood cabinets, an open shower, a one-piece toilet, white tile, ceramic tile, white walls, porcelain floors, a vessel sink, wood benchtops, multi-coloured floor, an open shower, a single vanity, a floating vanity and decorative wall panelling.
Design ideas for a small scandinavian 3/4 bathroom in Perth with flat-panel cabinets, dark wood cabinets, an open shower, a one-piece toilet, white tile, ceramic tile, white walls, porcelain floors, a vessel sink, wood benchtops, multi-coloured floor, an open shower, a single vanity, a floating vanity and decorative wall panelling.

A two-bed, two-bath condo located in the Historic Capitol Hill neighborhood of Washington, DC was reimagined with the clean lined sensibilities and celebration of beautiful materials found in Mid-Century Modern designs. A soothing gray-green color palette sets the backdrop for cherry cabinetry and white oak floors. Specialty lighting, handmade tile, and a slate clad corner fireplace further elevate the space. A new Trex deck with cable railing system connects the home to the outdoors.

This ensuite bathroom boasts a subtle black, grey, and white palette that lines the two rooms. Faucets, accessories, and shower fixtures are from Kohler's Purist collection in Satin Nickel. The commode, also from Kohler, is a One-Piece from the San Souci collection, making it easy to keep clean. All tile was sourced through our local Renaissance Tile dealer. Asian Statuary marble lines the floors, wall wainscot, and shower. Black honed marble 3x6 tiles create a border on the floor around the space while a 1x2 brick mosaic tops wainscot tile along the walls. The mosaic is also used on the shower floor. In the shower, there is an accented wall created from Venetian Waterjet mosaic with Hudson White and Black Honed material. A clear glass shower entry with brushed nickel clamps and hardware lets you see the design without sacrifice.

custom master bathroom featuring stone tile walls, custom wooden vanity and shower enclosure
Design ideas for a mid-sized traditional master bathroom in Other with medium wood cabinets, an open shower, white tile, stone tile, white walls, mosaic tile floors, an undermount sink, engineered quartz benchtops, white floor, a hinged shower door, white benchtops, a niche, a double vanity, a built-in vanity, decorative wall panelling and shaker cabinets.
Design ideas for a mid-sized traditional master bathroom in Other with medium wood cabinets, an open shower, white tile, stone tile, white walls, mosaic tile floors, an undermount sink, engineered quartz benchtops, white floor, a hinged shower door, white benchtops, a niche, a double vanity, a built-in vanity, decorative wall panelling and shaker cabinets.
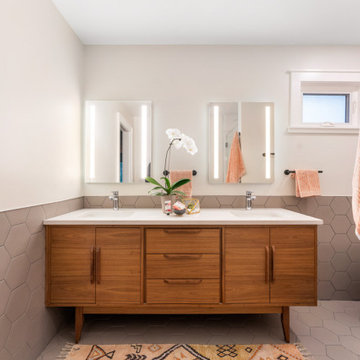
Mid-sized midcentury master bathroom in Denver with flat-panel cabinets, medium wood cabinets, a corner shower, a two-piece toilet, gray tile, porcelain tile, white walls, porcelain floors, an undermount sink, quartzite benchtops, grey floor, a hinged shower door, white benchtops, a double vanity, a built-in vanity and decorative wall panelling.
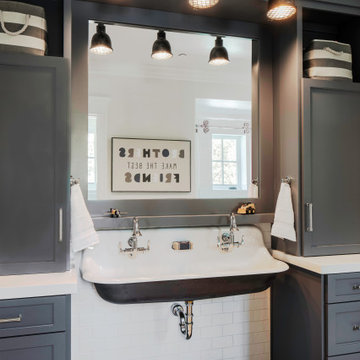
Great kids bath with trough sink and built in cabinets. Tile backsplash and custom mirror.
Mid-sized beach style kids bathroom in San Francisco with shaker cabinets, grey cabinets, a drop-in tub, a shower/bathtub combo, a two-piece toilet, white tile, ceramic tile, white walls, porcelain floors, a trough sink, engineered quartz benchtops, grey floor, a sliding shower screen, grey benchtops, a double vanity, a built-in vanity and decorative wall panelling.
Mid-sized beach style kids bathroom in San Francisco with shaker cabinets, grey cabinets, a drop-in tub, a shower/bathtub combo, a two-piece toilet, white tile, ceramic tile, white walls, porcelain floors, a trough sink, engineered quartz benchtops, grey floor, a sliding shower screen, grey benchtops, a double vanity, a built-in vanity and decorative wall panelling.
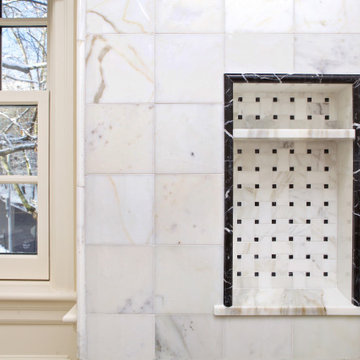
In a Brookline home, the upstairs hall bath is renovated to reflect the Parisian inspiration the homeowners loved. A black custom vanity and elegant stone countertop with wall-mounted fixtures is surrounded by mirrors on three walls. Graceful black and white marble tile, wainscoting on the walls, and marble tile in the shower are among the features. A lovely chandelier and black & white striped fabric complete the look of this guest bath.
Photography by Daniel Nystedt
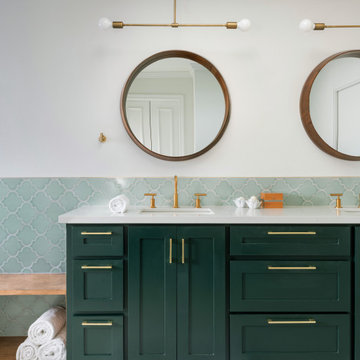
Accented by brass finishes, this bathroom's green curvy vanity tile creates a space that soothes the senses.
DESIGN
Harper Design Projects, Janie Clark
PHOTOS
Blake Verdoorn
Tile Shown: Ogee in Salton Sea

Inspiration for a traditional bathroom in Detroit with recessed-panel cabinets, grey cabinets, white walls, mosaic tile floors, an undermount sink, black benchtops, a single vanity, a freestanding vanity and decorative wall panelling.

Custom maple wood vanity, Delta Ara Collection vanity faucet, Millennium Ashford vanity light, Elegant Lighting Eternity circular metal framed mirror, Delta towel bar, and new electrical switches/receptacle/screw-less plates, crown molding, wood wainscoting with chair-rail, Quartz countertop with banjo, and Signature Hardware under-mount sink!

Master bathroom on the second floor is soft and serene with white and grey marble tiling throughout. Large format wall tiles coordinate with the smaller hexagon floor tiles and beautiful mosaic tile accent wall above the vanity area.

New Moroccan Villa on the Santa Barbara Riviera, overlooking the Pacific ocean and the city. In this terra cotta and deep blue home, we used natural stone mosaics and glass mosaics, along with custom carved stone columns. Every room is colorful with deep, rich colors. In the master bath we used blue stone mosaics on the groin vaulted ceiling of the shower. All the lighting was designed and made in Marrakesh, as were many furniture pieces. The entry black and white columns are also imported from Morocco. We also designed the carved doors and had them made in Marrakesh. Cabinetry doors we designed were carved in Canada. The carved plaster molding were made especially for us, and all was shipped in a large container (just before covid-19 hit the shipping world!) Thank you to our wonderful craftsman and enthusiastic vendors!
Project designed by Maraya Interior Design. From their beautiful resort town of Ojai, they serve clients in Montecito, Hope Ranch, Santa Ynez, Malibu and Calabasas, across the tri-county area of Santa Barbara, Ventura and Los Angeles, south to Hidden Hills and Calabasas.
Architecture by Thomas Ochsner in Santa Barbara, CA
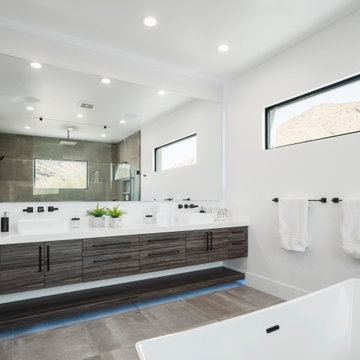
Inspiration for a large modern master bathroom in Phoenix with flat-panel cabinets, grey cabinets, a freestanding tub, an open shower, a one-piece toilet, white tile, marble, white walls, porcelain floors, a vessel sink, engineered quartz benchtops, grey floor, an open shower, white benchtops, a shower seat, a double vanity, a floating vanity and decorative wall panelling.
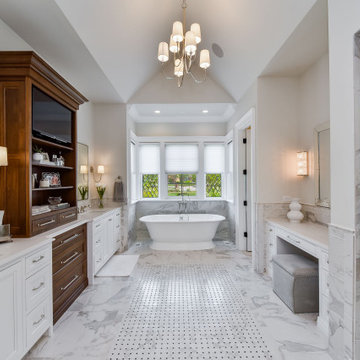
Design ideas for a large transitional master bathroom in Chicago with flat-panel cabinets, white cabinets, a freestanding tub, a double shower, white tile, porcelain tile, white walls, marble floors, an undermount sink, engineered quartz benchtops, white floor, a hinged shower door, white benchtops, an enclosed toilet, a double vanity, a built-in vanity, vaulted, decorative wall panelling and a one-piece toilet.

This stunning master bathroom started with a creative reconfiguration of space, but it’s the wall of shimmering blue dimensional tile that really makes this a “statement” bathroom.
The homeowners’, parents of two boys, wanted to add a master bedroom and bath onto the main floor of their classic mid-century home. Their objective was to be close to their kids’ rooms, but still have a quiet and private retreat.
To obtain space for the master suite, the construction was designed to add onto the rear of their home. This was done by expanding the interior footprint into their existing outside corner covered patio. To create a sizeable suite, we also utilized the current interior footprint of their existing laundry room, adjacent to the patio. The design also required rebuilding the exterior walls of the kitchen nook which was adjacent to the back porch. Our clients rounded out the updated rear home design by installing all new windows along the back wall of their living and dining rooms.
Once the structure was formed, our design team worked with the homeowners to fill in the space with luxurious elements to form their desired retreat with universal design in mind. The selections were intentional, mixing modern-day comfort and amenities with 1955 architecture.
The shower was planned to be accessible and easy to use at the couple ages in place. Features include a curb-less, walk-in shower with a wide shower door. We also installed two shower fixtures, a handheld unit and showerhead.
To brighten the room without sacrificing privacy, a clearstory window was installed high in the shower and the room is topped off with a skylight.
For ultimate comfort, heated floors were installed below the silvery gray wood-plank floor tiles which run throughout the entire room and into the shower! Additional features include custom cabinetry in rich walnut with horizontal grain and white quartz countertops. In the shower, oversized white subway tiles surround a mermaid-like soft-blue tile niche, and at the vanity the mirrors are surrounded by boomerang-shaped ultra-glossy marine blue tiles. These create a dramatic focal point. Serene and spectacular.

A clean white modern classic style bathroom with wall to wall floating stone bench top.
Thick limestone bench tops with light beige tones and textured features.
Wall hung vanity cabinets with all doors, drawers and dress panels made from solid surface.
Subtle detailed anodised aluminium u channel around windows and doors.
Bathroom Design Ideas with White Walls and Decorative Wall Panelling
1