Bathroom Design Ideas with Distressed Cabinets
Refine by:
Budget
Sort by:Popular Today
1 - 20 of 65 photos
Item 1 of 3
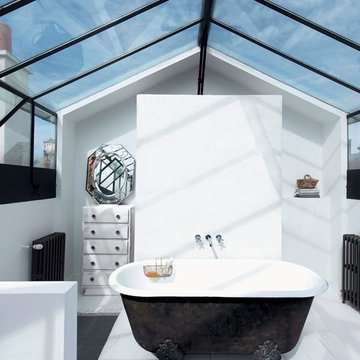
Mur de cloison en béton ciré Marius Aurenti.
Design ideas for a mid-sized eclectic master bathroom in Grenoble with distressed cabinets, a claw-foot tub, white walls and painted wood floors.
Design ideas for a mid-sized eclectic master bathroom in Grenoble with distressed cabinets, a claw-foot tub, white walls and painted wood floors.
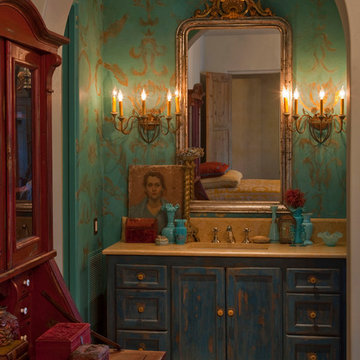
Authentic materials, hand crafted details, and carefully scaled architectural elements create an overall ambiance much like one would find in an old European country home.
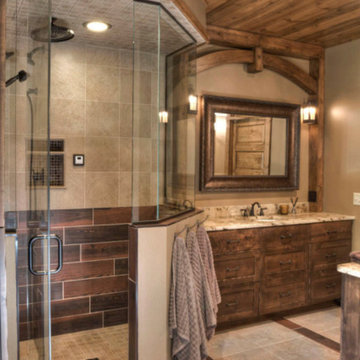
Inspiration for a mid-sized country bathroom in Minneapolis with shaker cabinets, distressed cabinets, a corner shower, a hinged shower door, brown walls and beige floor.
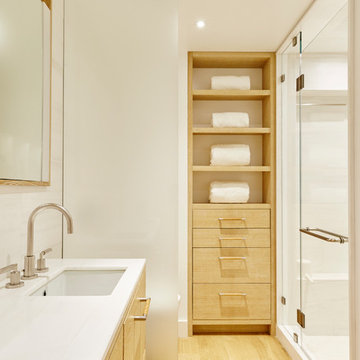
Marius Chira Photography
Design ideas for a mid-sized contemporary master bathroom in New York with flat-panel cabinets, distressed cabinets, an alcove shower, a one-piece toilet, white tile, marble, white walls, light hardwood floors, an undermount sink and marble benchtops.
Design ideas for a mid-sized contemporary master bathroom in New York with flat-panel cabinets, distressed cabinets, an alcove shower, a one-piece toilet, white tile, marble, white walls, light hardwood floors, an undermount sink and marble benchtops.
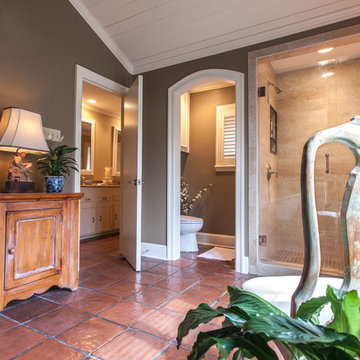
LAIR Architectural + Interior Photography
Inspiration for a large traditional bathroom in Dallas with an undermount sink, furniture-like cabinets, distressed cabinets, an alcove shower, beige tile, brown walls and terra-cotta floors.
Inspiration for a large traditional bathroom in Dallas with an undermount sink, furniture-like cabinets, distressed cabinets, an alcove shower, beige tile, brown walls and terra-cotta floors.
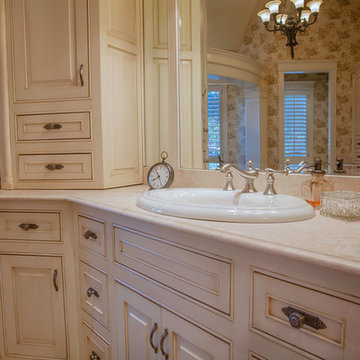
Marianne Reed
This is an example of an expansive traditional master bathroom in Dallas with a drop-in sink, recessed-panel cabinets, distressed cabinets, marble benchtops, an alcove tub, white tile, ceramic tile, beige walls and ceramic floors.
This is an example of an expansive traditional master bathroom in Dallas with a drop-in sink, recessed-panel cabinets, distressed cabinets, marble benchtops, an alcove tub, white tile, ceramic tile, beige walls and ceramic floors.
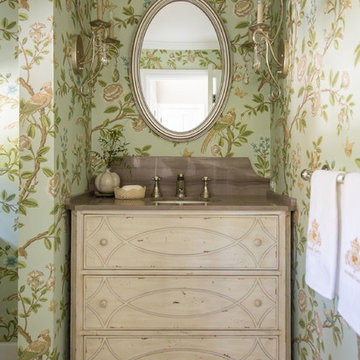
Mike P Kelley, jennifer maxcy, hoot n' anny home
This is an example of a small traditional powder room in Los Angeles with an undermount sink, furniture-like cabinets, multi-coloured walls, light hardwood floors and distressed cabinets.
This is an example of a small traditional powder room in Los Angeles with an undermount sink, furniture-like cabinets, multi-coloured walls, light hardwood floors and distressed cabinets.
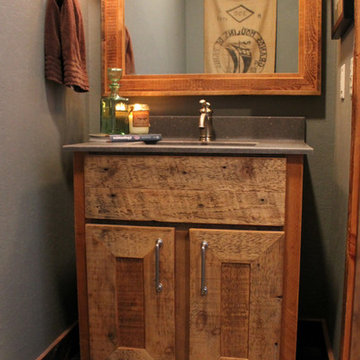
Natalie Jonas
Design ideas for a small country 3/4 bathroom in Other with an integrated sink, recessed-panel cabinets, distressed cabinets, concrete benchtops, a two-piece toilet, grey walls and concrete floors.
Design ideas for a small country 3/4 bathroom in Other with an integrated sink, recessed-panel cabinets, distressed cabinets, concrete benchtops, a two-piece toilet, grey walls and concrete floors.
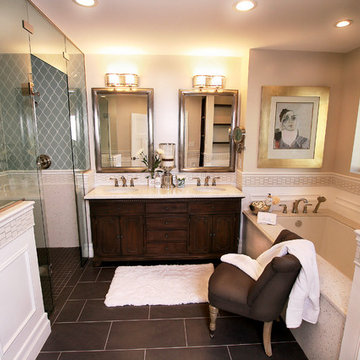
Daystar
Mid-sized transitional master bathroom in Other with furniture-like cabinets, distressed cabinets, an undermount tub, an open shower, a two-piece toilet, green tile, mosaic tile, beige walls, porcelain floors, an undermount sink and engineered quartz benchtops.
Mid-sized transitional master bathroom in Other with furniture-like cabinets, distressed cabinets, an undermount tub, an open shower, a two-piece toilet, green tile, mosaic tile, beige walls, porcelain floors, an undermount sink and engineered quartz benchtops.
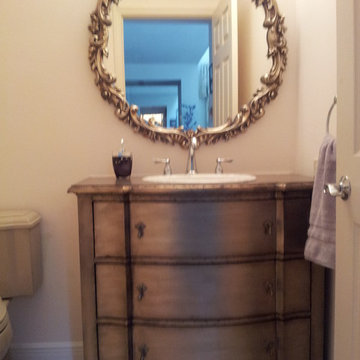
Mid-sized traditional 3/4 bathroom in Tampa with flat-panel cabinets, distressed cabinets, an alcove shower, a two-piece toilet, travertine floors, an undermount sink and copper benchtops.
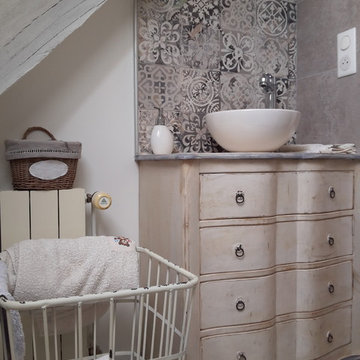
This is an example of a small country 3/4 bathroom in Clermont-Ferrand with distressed cabinets, a corner shower, a wall-mount toilet, grey walls, light hardwood floors, wood benchtops and a drop-in sink.
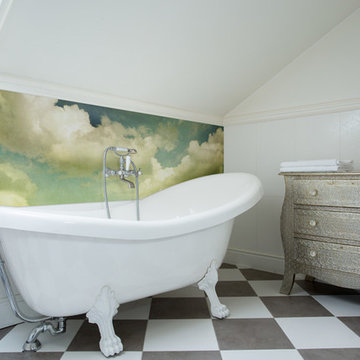
Photo of a mid-sized transitional master bathroom in Lille with distressed cabinets, a claw-foot tub and white walls.
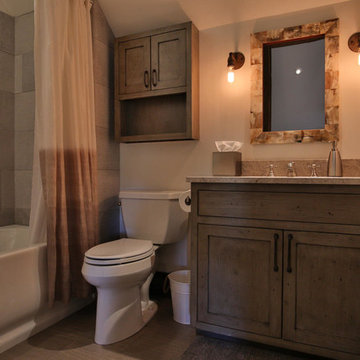
Design ideas for a large contemporary master bathroom in Other with flat-panel cabinets, distressed cabinets, an open shower, a two-piece toilet, gray tile, stone tile, white walls, ceramic floors, an undermount sink and granite benchtops.
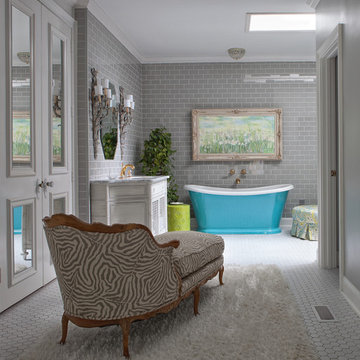
Mid-sized traditional master bathroom in Atlanta with shaker cabinets, distressed cabinets, a freestanding tub, a corner shower, gray tile, subway tile, grey walls, porcelain floors, an undermount sink and marble benchtops.
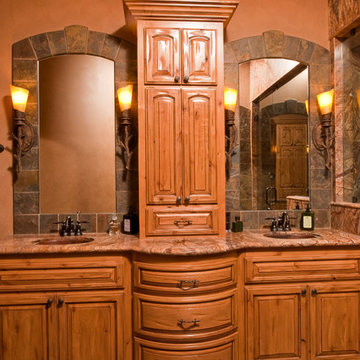
Steven Paul Whitsitt Photography
Design ideas for a country master bathroom in Other with an undermount sink, raised-panel cabinets, distressed cabinets, marble benchtops, a one-piece toilet, brown tile, stone tile, brown walls and slate floors.
Design ideas for a country master bathroom in Other with an undermount sink, raised-panel cabinets, distressed cabinets, marble benchtops, a one-piece toilet, brown tile, stone tile, brown walls and slate floors.
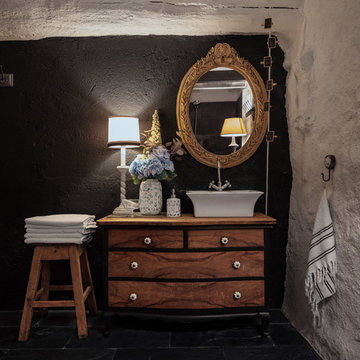
Mid-sized country bathroom in Other with beaded inset cabinets, distressed cabinets, black tile, slate, white walls, slate floors, a vessel sink, wood benchtops, black floor and brown benchtops.
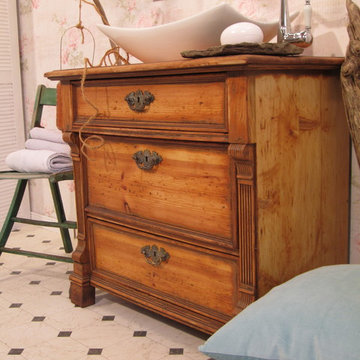
First Love - Waschtisch antik Holz
Ein schönes Möbelstück aus der Gründerzeit mit fulminanter Wirkung. Das Badmöbel Landhaus ist aus Kiefer-Vollholz und verfügt über eine harmonische Maserung und tolle Beschläge.
Esther Judith Rech
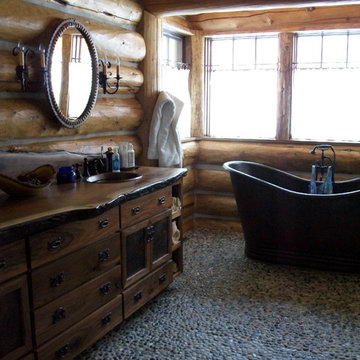
Master Bath
Large country master bathroom in New York with a drop-in sink, furniture-like cabinets, distressed cabinets, wood benchtops, a freestanding tub, gray tile, brown walls and pebble tile floors.
Large country master bathroom in New York with a drop-in sink, furniture-like cabinets, distressed cabinets, wood benchtops, a freestanding tub, gray tile, brown walls and pebble tile floors.
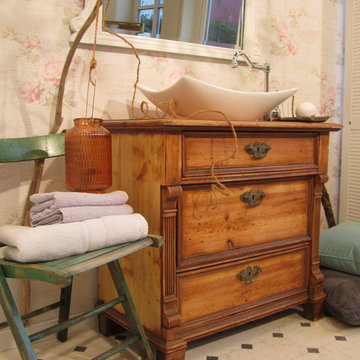
First Love - Badmöbel antik
Ein schönes Möbelstück aus der Gründerzeit mit fulminanter Wirkung. Das Badmöbel Landhaus ist aus Kiefer-Vollholz und verfügt über eine harmonische Maserung und tolle Beschläge.
Esther Judith Rech
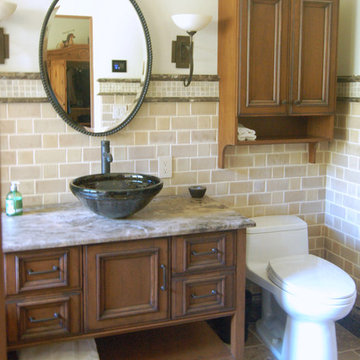
When the homeowners decided to move from San Francisco to the Central Coast, they were looking for a more relaxed lifestyle, a unique place to call their own, and an environment conducive to raising their young children. They found it all in San Luis Obispo. They had owned a house here in SLO for several years that they had used as a rental. As the homeowners own and run a contracting business and relocation was not impossible, they decided to move their business and make this SLO rental into their dream home.
As a rental, the house was in a bare-bones condition. The kitchen had old white cabinets, boring white tile counters, and a horrendous vinyl tile floor. Not only was the kitchen out-of-date and old-fashioned, it was also pretty worn out. The tiles were cracking and the grout was stained, the cabinet doors were sagging, and the appliances were conflicting (ie: you could not open the stove and dishwasher at the same time).
To top it all off, the kitchen was just too small for the custom home the homeowners wanted to create.
Thus enters San Luis Kitchen. At the beginning of their quest to remodel, the homeowners visited San Luis Kitchen’s showroom and fell in love with our Tuscan Grotto display. They sat down with our designers and together we worked out the scope of the project, the budget for cabinetry and how that fit into their overall budget, and then we worked on the new design for the home starting with the kitchen.
As the homeowners felt the kitchen was cramped, it was decided to expand by moving the window wall out onto the existing porch. Besides the extra space gained, moving the wall brought the kitchen window out from under the porch roof – increasing the natural light available in the space. (It really helps when the homeowner both understands building and can do his own contracting and construction.) A new arched window and stone clad wall now highlights the end of the kitchen. As we gained wall space, we were able to move the range and add a plaster hood, creating a focal nice focal point for the kitchen.
The other long wall now houses a Sub-Zero refrigerator and lots of counter workspace. Then we completed the kitchen by adding a wrap-around wet bar extending into the old dining space. We included a pull-out pantry unit with open shelves above it, wine cubbies, a cabinet for glassware recessed into the wall, under-counter refrigerator drawers, sink base and trash cabinet, along with a decorative bookcase cabinet and bar seating. Lots of function in this corner of the kitchen; a bar for entertaining and a snack station for the kids.
After the kitchen design was finalized and ordered, the homeowners turned their attention to the rest of the house. They asked San Luis Kitchen to help with their master suite, a guest bath, their home control center (essentially a deck tucked under the main staircase) and finally their laundry room. Here are the photos:
I wish I could show you the rest of the house. The homeowners took a poor rental house and turned it into a showpiece! They added custom concrete floors, unique fiber optic lighting, large picture windows, and much more. There is now an outdoor kitchen complete with pizza oven, an outdoor shower and exquisite garden. They added a dedicated dog run to the side yard for their pooches and a rooftop deck at the very peak. Such a fun house.
Wood-Mode Fine Custom Cabinetry, Esperanto
Bathroom Design Ideas with Distressed Cabinets
1

