Bathroom Design Ideas with Distressed Cabinets
Refine by:
Budget
Sort by:Popular Today
1 - 20 of 1,633 photos
Item 1 of 3
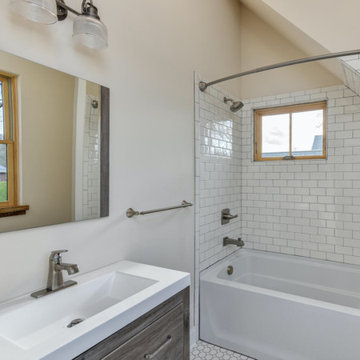
Perfectly settled in the shade of three majestic oak trees, this timeless homestead evokes a deep sense of belonging to the land. The Wilson Architects farmhouse design riffs on the agrarian history of the region while employing contemporary green technologies and methods. Honoring centuries-old artisan traditions and the rich local talent carrying those traditions today, the home is adorned with intricate handmade details including custom site-harvested millwork, forged iron hardware, and inventive stone masonry. Welcome family and guests comfortably in the detached garage apartment. Enjoy long range views of these ancient mountains with ample space, inside and out.
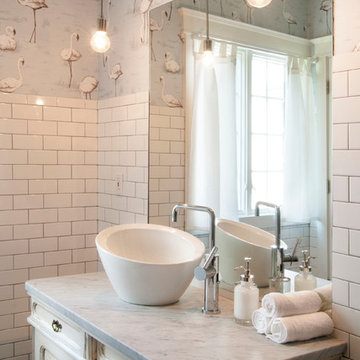
Adrienne DeRosa © 2014 Houzz Inc.
One of the most recent renovations is the guest bathroom, located on the first floor. Complete with a standing shower, the room successfully incorporates elements of various styles toward a harmonious end.
The vanity was a cabinet from Arhaus Furniture that was used for a store staging. Raymond and Jennifer purchased the marble top and put it on themselves. Jennifer had the lighting made by a husband-and-wife team that she found on Instagram. "Because social media is a great tool, it is also helpful to support small businesses. With just a little hash tagging and the right people to follow, you can find the most amazing things," she says.
Lighting: Triple 7 Recycled Co.; sink & taps: Kohler
Photo: Adrienne DeRosa © 2014 Houzz

Verdigris wall tiles and floor tiles both from Mandarin Stone. Bespoke vanity unit made from recycled scaffold boards and live edge worktop. Basin from William and Holland, brassware from Lusso Stone.

Small contemporary kids bathroom in Other with flat-panel cabinets, distressed cabinets, a freestanding tub, a shower/bathtub combo, a two-piece toilet, white tile, ceramic tile, white walls, cement tiles, a vessel sink, marble benchtops, white floor, a sliding shower screen, grey benchtops, a single vanity and a freestanding vanity.
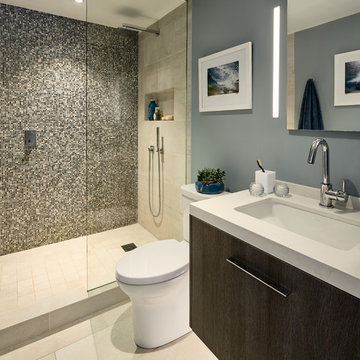
An Architect's bathroom added to the top floor of a beautiful home. Clean lines and cool colors are employed to create a perfect balance of soft and hard. Tile work and cabinetry provide great contrast and ground the space.
Photographer: Dean Birinyi
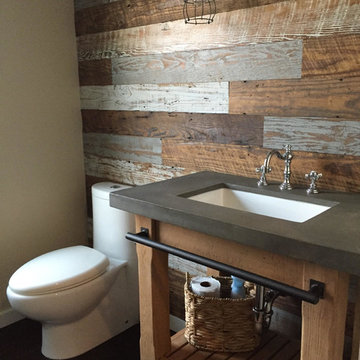
Client Reclaimed Douglas Fir wall
This is an example of a small country 3/4 bathroom in San Diego with open cabinets, distressed cabinets, a two-piece toilet, multi-coloured walls, dark hardwood floors, an undermount sink and solid surface benchtops.
This is an example of a small country 3/4 bathroom in San Diego with open cabinets, distressed cabinets, a two-piece toilet, multi-coloured walls, dark hardwood floors, an undermount sink and solid surface benchtops.
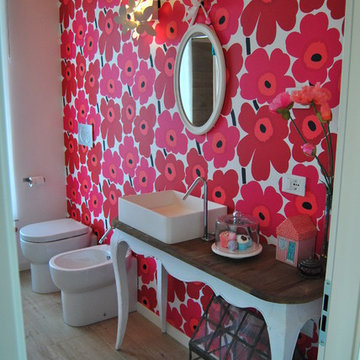
Arch. Laura Cavalli
This is an example of a small eclectic 3/4 bathroom in Milan with distressed cabinets, an alcove shower, multi-coloured walls, ceramic floors, a vessel sink and wood benchtops.
This is an example of a small eclectic 3/4 bathroom in Milan with distressed cabinets, an alcove shower, multi-coloured walls, ceramic floors, a vessel sink and wood benchtops.
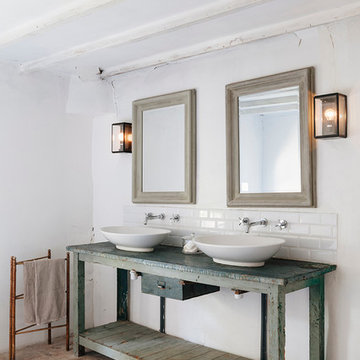
Photo of a mid-sized mediterranean bathroom in Oxfordshire with a vessel sink, distressed cabinets, white tile, subway tile, white walls and terra-cotta floors.
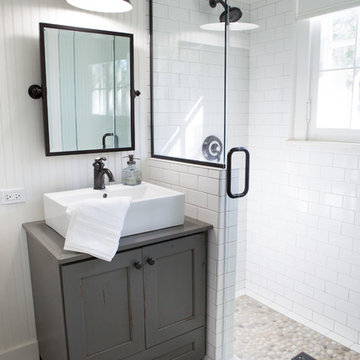
This 1930's Barrington Hills farmhouse was in need of some TLC when it was purchased by this southern family of five who planned to make it their new home. The renovation taken on by Advance Design Studio's designer Scott Christensen and master carpenter Justin Davis included a custom porch, custom built in cabinetry in the living room and children's bedrooms, 2 children's on-suite baths, a guest powder room, a fabulous new master bath with custom closet and makeup area, a new upstairs laundry room, a workout basement, a mud room, new flooring and custom wainscot stairs with planked walls and ceilings throughout the home.
The home's original mechanicals were in dire need of updating, so HVAC, plumbing and electrical were all replaced with newer materials and equipment. A dramatic change to the exterior took place with the addition of a quaint standing seam metal roofed farmhouse porch perfect for sipping lemonade on a lazy hot summer day.
In addition to the changes to the home, a guest house on the property underwent a major transformation as well. Newly outfitted with updated gas and electric, a new stacking washer/dryer space was created along with an updated bath complete with a glass enclosed shower, something the bath did not previously have. A beautiful kitchenette with ample cabinetry space, refrigeration and a sink was transformed as well to provide all the comforts of home for guests visiting at the classic cottage retreat.
The biggest design challenge was to keep in line with the charm the old home possessed, all the while giving the family all the convenience and efficiency of modern functioning amenities. One of the most interesting uses of material was the porcelain "wood-looking" tile used in all the baths and most of the home's common areas. All the efficiency of porcelain tile, with the nostalgic look and feel of worn and weathered hardwood floors. The home’s casual entry has an 8" rustic antique barn wood look porcelain tile in a rich brown to create a warm and welcoming first impression.
Painted distressed cabinetry in muted shades of gray/green was used in the powder room to bring out the rustic feel of the space which was accentuated with wood planked walls and ceilings. Fresh white painted shaker cabinetry was used throughout the rest of the rooms, accentuated by bright chrome fixtures and muted pastel tones to create a calm and relaxing feeling throughout the home.
Custom cabinetry was designed and built by Advance Design specifically for a large 70” TV in the living room, for each of the children’s bedroom’s built in storage, custom closets, and book shelves, and for a mudroom fit with custom niches for each family member by name.
The ample master bath was fitted with double vanity areas in white. A generous shower with a bench features classic white subway tiles and light blue/green glass accents, as well as a large free standing soaking tub nestled under a window with double sconces to dim while relaxing in a luxurious bath. A custom classic white bookcase for plush towels greets you as you enter the sanctuary bath.
Joe Nowak

Photo of a mid-sized contemporary 3/4 bathroom in San Francisco with flat-panel cabinets, distressed cabinets, an alcove tub, a shower/bathtub combo, a two-piece toilet, green tile, porcelain tile, white walls, porcelain floors, an undermount sink, marble benchtops, white floor, an open shower, white benchtops, a single vanity and a freestanding vanity.
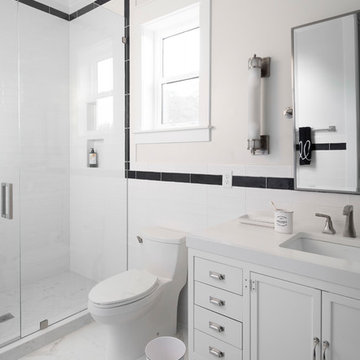
Elegant yet glamorous textural wallcovering is the best way to showcase this marble and gold leaf vanity. Gold accents throughout this small media bath.
Stephen Allen Photography
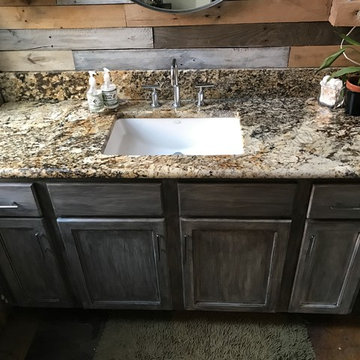
B Dudek
Mid-sized country master bathroom in New Orleans with recessed-panel cabinets, distressed cabinets, a one-piece toilet, multi-coloured tile, mirror tile, grey walls, slate floors, an undermount sink, granite benchtops, multi-coloured floor and a hinged shower door.
Mid-sized country master bathroom in New Orleans with recessed-panel cabinets, distressed cabinets, a one-piece toilet, multi-coloured tile, mirror tile, grey walls, slate floors, an undermount sink, granite benchtops, multi-coloured floor and a hinged shower door.
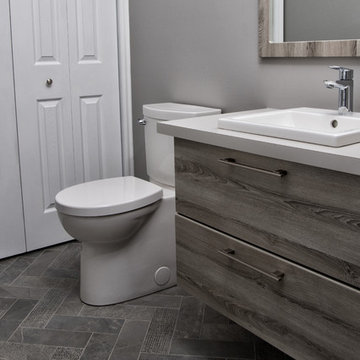
Mid-sized country 3/4 bathroom in Ottawa with flat-panel cabinets, distressed cabinets, a two-piece toilet, grey walls, porcelain floors, a drop-in sink, solid surface benchtops and grey floor.
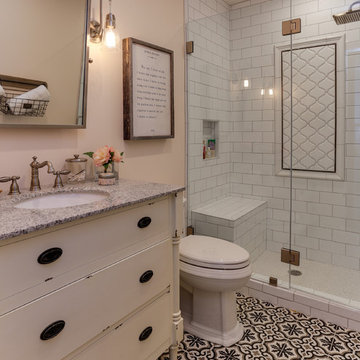
This small Bathroom carries the WOW factor. Adorned with subway tile with a mosaic insert, Concrete floors and a vintage style vanity it is full of charm!
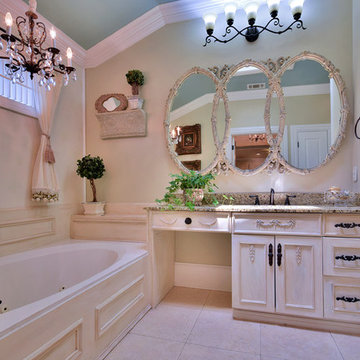
Large transitional master bathroom in New Orleans with furniture-like cabinets, distressed cabinets, granite benchtops, a hot tub, a corner shower, beige tile, porcelain tile, beige walls and travertine floors.
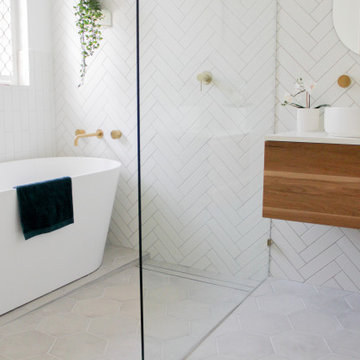
Wet Room, Wet Rooms Perth, Perth Wet Rooms, OTB Bathrooms, Wall Hung Vanity, Walk In Shower, Open Shower, Small Bathrooms Perth, Freestanding Bath, Bath In Shower Area, Brushed Brass Tapware, Herringbone Wall Tiles, Stack Bond Vertical Tiles, Contrast Grout, Brushed Brass Shower Screen
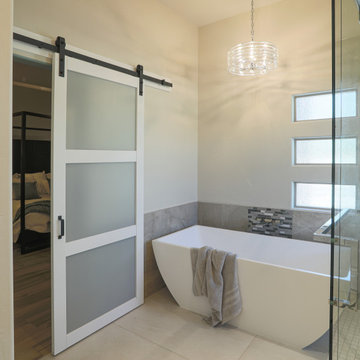
A barn door was the perfect solution for this bathroom entry. There wasn't enough depth for a traditional swinging one and there is a large TV mounted on the wall in the bathroom, so a pocket door wouldn't work either. Had to choose the 3 panel frosted glass to relate to the window configuration- obvi!
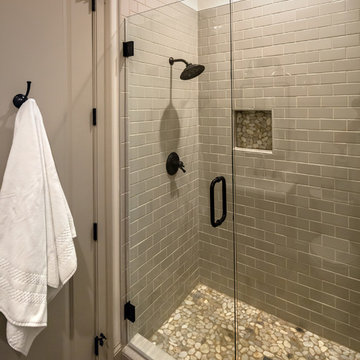
The spa like bathroom is a calming retreat after a day at the lake.
This is an example of a small traditional 3/4 bathroom in Atlanta with subway tile, a hinged shower door, shaker cabinets, a one-piece toilet, white walls, light hardwood floors, an undermount sink, brown floor, distressed cabinets, beige tile, white benchtops, engineered quartz benchtops, a niche and a single vanity.
This is an example of a small traditional 3/4 bathroom in Atlanta with subway tile, a hinged shower door, shaker cabinets, a one-piece toilet, white walls, light hardwood floors, an undermount sink, brown floor, distressed cabinets, beige tile, white benchtops, engineered quartz benchtops, a niche and a single vanity.
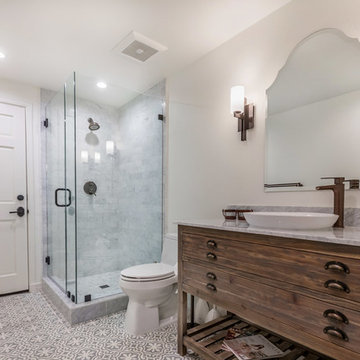
Inspiration for a mid-sized mediterranean 3/4 bathroom in Los Angeles with distressed cabinets, a corner shower, a one-piece toilet, gray tile, marble, beige walls, porcelain floors, a vessel sink, marble benchtops, multi-coloured floor, a hinged shower door and flat-panel cabinets.
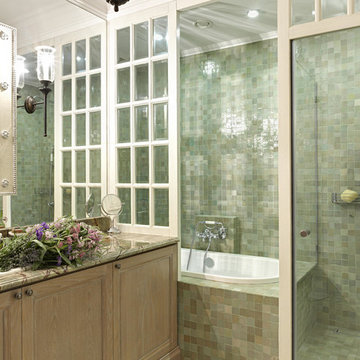
Small transitional master bathroom in Moscow with recessed-panel cabinets, distressed cabinets, an alcove shower, green tile, cement tile, porcelain floors, a drop-in sink, marble benchtops and a drop-in tub.
Bathroom Design Ideas with Distressed Cabinets
1