Bathroom Design Ideas with Engineered Quartz Benchtops and a Sliding Shower Screen
Refine by:
Budget
Sort by:Popular Today
1 - 20 of 10,281 photos

Adding oak timber veneer cabinetry against a neutral palette made the bathroom very inviting and day spa esk especially with the warm feature light under the shower bench seat.
The triple mirrored cabinet provides an abundance of eye level storage.

This dressed up and sophisticated bathroom was outdated and did not work well as the main guest bath off the formal living and dining room. We just love how this transformation is sophisticated, unique and is such a complement to the formal living and dining area.

Design ideas for a small modern 3/4 bathroom in Denver with flat-panel cabinets, light wood cabinets, an alcove shower, a two-piece toilet, gray tile, ceramic tile, white walls, cement tiles, an undermount sink, engineered quartz benchtops, a sliding shower screen, white benchtops, a single vanity and a floating vanity.
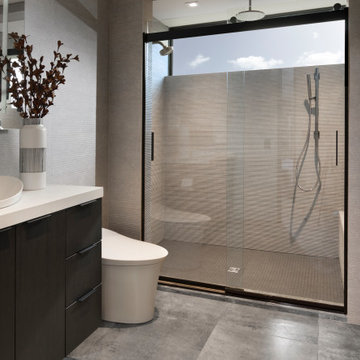
An accessible guest bath with zero threshold shower entry, bench seat and hand held shower system. Floating wall cabinetry allows for full wheelchair accessibility. exterior light floors over the textured wall tile creating ever changing light patterns. Heated bathroom floors add a touch of luxury to this space.
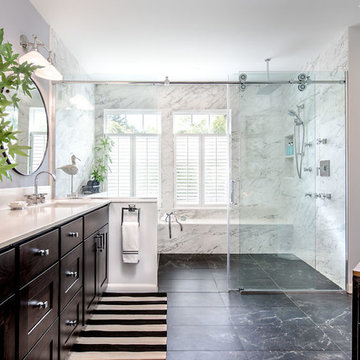
Griswold photography
This is an example of a large contemporary master wet room bathroom in Seattle with recessed-panel cabinets, dark wood cabinets, engineered quartz benchtops, white benchtops, an alcove tub, grey walls, marble floors, an undermount sink, black floor and a sliding shower screen.
This is an example of a large contemporary master wet room bathroom in Seattle with recessed-panel cabinets, dark wood cabinets, engineered quartz benchtops, white benchtops, an alcove tub, grey walls, marble floors, an undermount sink, black floor and a sliding shower screen.

This sophisticated black and white bath belongs to the clients' teenage son. He requested a masculine design with a warming towel rack and radiant heated flooring. A few gold accents provide contrast against the black cabinets and pair nicely with the matte black plumbing fixtures. A tall linen cabinet provides a handy storage area for towels and toiletries. The focal point of the room is the bold shower accent wall that provides a welcoming surprise when entering the bath from the basement hallway.
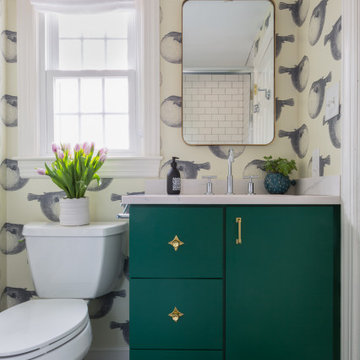
Photo of a beach style 3/4 bathroom in Boston with flat-panel cabinets, green cabinets, an alcove tub, a shower/bathtub combo, a two-piece toilet, subway tile, multi-coloured walls, mosaic tile floors, an undermount sink, engineered quartz benchtops, black floor, a sliding shower screen, multi-coloured benchtops, a single vanity, a built-in vanity and wallpaper.
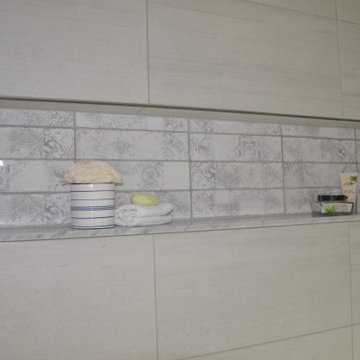
Custom Niche with a pretty distressed accent tile and marble ledge.
Photo of a mid-sized contemporary master bathroom in Ottawa with beaded inset cabinets, white cabinets, an alcove tub, a shower/bathtub combo, a two-piece toilet, grey walls, ceramic floors, an undermount sink, engineered quartz benchtops, grey floor, a sliding shower screen, grey benchtops, a niche, a single vanity and a freestanding vanity.
Photo of a mid-sized contemporary master bathroom in Ottawa with beaded inset cabinets, white cabinets, an alcove tub, a shower/bathtub combo, a two-piece toilet, grey walls, ceramic floors, an undermount sink, engineered quartz benchtops, grey floor, a sliding shower screen, grey benchtops, a niche, a single vanity and a freestanding vanity.
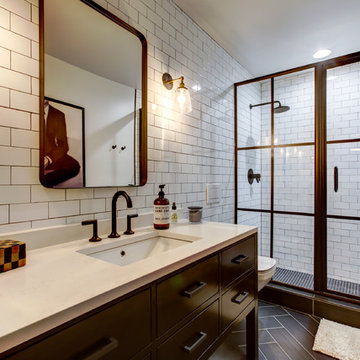
New View Photography
Mid-sized industrial 3/4 bathroom in Raleigh with black cabinets, a wall-mount toilet, white tile, subway tile, white walls, porcelain floors, an undermount sink, engineered quartz benchtops, brown floor, an alcove shower, a sliding shower screen, white benchtops and flat-panel cabinets.
Mid-sized industrial 3/4 bathroom in Raleigh with black cabinets, a wall-mount toilet, white tile, subway tile, white walls, porcelain floors, an undermount sink, engineered quartz benchtops, brown floor, an alcove shower, a sliding shower screen, white benchtops and flat-panel cabinets.
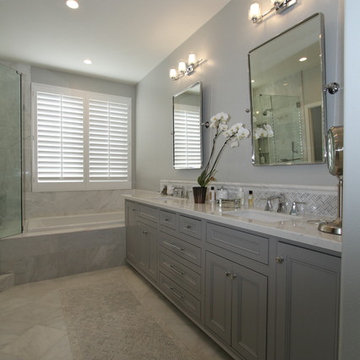
Beautiful updates to dated spaces. We updated the master bathrooms and 2 guest bathrooms with beautiful custom vanities with recessed fronts. The beautiful gray finish works wonderfully with the Carrara marble and white subway tile. We created recessed soap niches in the guest bathrooms and a deluxe recessed niche with shelves in the master bathroom. The lovely gray and white palate gives a fresh calming feeling to these spaces. Now the client has the bathrooms of their dreams.
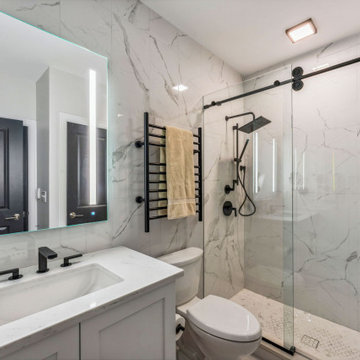
This is an example of a mid-sized transitional kids bathroom in Columbus with recessed-panel cabinets, white cabinets, an alcove shower, a two-piece toilet, black and white tile, porcelain tile, white walls, porcelain floors, an undermount sink, engineered quartz benchtops, white floor, a sliding shower screen, white benchtops, a single vanity and a built-in vanity.

The homeowner’s existing master bath had a single sink where the current vanity/make-up area is and a closet where the current sinks are. It wasn’t much of a master bath.
Design Objectives:
-Two sinks and more counter space
-Separate vanity/make-up area with seating and task lighting
-A pop of color to add character and offset black and white elements
-Fun floor tile that makes a statement
-Define the space as a true master bath
Design challenges included:
-Finding a location for two sinks
-Finding a location for a vanity/make-up area
-Opening up and brightening a small, narrow space
THE RENEWED SPACE
Removing a closet and reorganizing the sink and counter layout in such small space dramatically changed the feel of this bathroom. We also removed a small wall that was at the end of the old closet. With the toilet/shower area opened up, more natural light enters and bounces around the room. The white quartz counters, a lighted mirror and updated lighting above the new sinks contribute greatly to the new open feel. A new door in a slightly shifted doorway is another new feature that brings privacy and a true master bath feel to the suite. Bold black and white elements and a pop color add the kind of statement feel that can be found throughout the rest of the house.
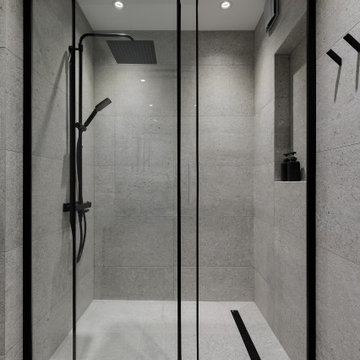
Контрастная душевая комната.
Вместо полотенцесушителя смонтировали стену с подогревом с лаконичными рейлингами.
Photo of a mid-sized contemporary 3/4 bathroom in Saint Petersburg with flat-panel cabinets, medium wood cabinets, an alcove shower, a wall-mount toilet, black tile, porcelain tile, grey walls, porcelain floors, a drop-in sink, engineered quartz benchtops, grey floor, a sliding shower screen, black benchtops, a single vanity and a freestanding vanity.
Photo of a mid-sized contemporary 3/4 bathroom in Saint Petersburg with flat-panel cabinets, medium wood cabinets, an alcove shower, a wall-mount toilet, black tile, porcelain tile, grey walls, porcelain floors, a drop-in sink, engineered quartz benchtops, grey floor, a sliding shower screen, black benchtops, a single vanity and a freestanding vanity.

Another update project we did in the same Townhome community in Culver city. This time more towards Modern Farmhouse / Transitional design.
Kitchen cabinets were completely refinished with new hardware installed. The black island is a great center piece to the white / gold / brown color scheme.
The hallway Guest bathroom was partially updated with new fixtures, vanity, toilet, shower door and floor tile.
that's what happens when older style white subway tile came back into fashion. They fit right in with the other updates.

Bathroom is right off the bedroom of this clients college aged daughter.
Small scandinavian kids bathroom in Orlando with shaker cabinets, blue cabinets, an alcove tub, a shower/bathtub combo, a two-piece toilet, gray tile, porcelain tile, white walls, porcelain floors, an undermount sink, engineered quartz benchtops, beige floor, a sliding shower screen, grey benchtops, a niche, a single vanity and a built-in vanity.
Small scandinavian kids bathroom in Orlando with shaker cabinets, blue cabinets, an alcove tub, a shower/bathtub combo, a two-piece toilet, gray tile, porcelain tile, white walls, porcelain floors, an undermount sink, engineered quartz benchtops, beige floor, a sliding shower screen, grey benchtops, a niche, a single vanity and a built-in vanity.

This is an example of a large beach style kids bathroom in Boston with shaker cabinets, blue cabinets, an alcove tub, an alcove shower, white tile, subway tile, wood-look tile, engineered quartz benchtops, beige floor, a sliding shower screen, white benchtops, a double vanity and a freestanding vanity.

Modern bathroom with feature Coral bay tiled wall.
Mid-sized contemporary master bathroom in Sydney with flat-panel cabinets, medium wood cabinets, a corner tub, a corner shower, green tile, porcelain tile, white walls, porcelain floors, a console sink, engineered quartz benchtops, beige floor, a sliding shower screen, white benchtops, a single vanity, a freestanding vanity, vaulted and planked wall panelling.
Mid-sized contemporary master bathroom in Sydney with flat-panel cabinets, medium wood cabinets, a corner tub, a corner shower, green tile, porcelain tile, white walls, porcelain floors, a console sink, engineered quartz benchtops, beige floor, a sliding shower screen, white benchtops, a single vanity, a freestanding vanity, vaulted and planked wall panelling.

We gut renovated this ensuite master bathroom. My clients needed to update and add more storage. We made the shower larger with 2 shower heads and 2 controls.
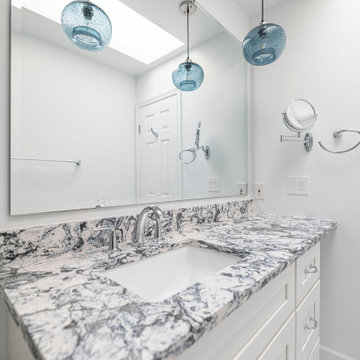
White and bright bathroom project with white hexagon tiles and blue pendant lights. White & blue engineered quartz with white painted vanity .
Photo of a mid-sized transitional bathroom in DC Metro with shaker cabinets, white cabinets, an alcove tub, a shower/bathtub combo, white tile, porcelain tile, porcelain floors, an undermount sink, engineered quartz benchtops, white floor, a sliding shower screen, multi-coloured benchtops, a single vanity and a built-in vanity.
Photo of a mid-sized transitional bathroom in DC Metro with shaker cabinets, white cabinets, an alcove tub, a shower/bathtub combo, white tile, porcelain tile, porcelain floors, an undermount sink, engineered quartz benchtops, white floor, a sliding shower screen, multi-coloured benchtops, a single vanity and a built-in vanity.

Master Bathroom, post renovation
Small country bathroom in Other with shaker cabinets, brown cabinets, a corner shower, a one-piece toilet, white tile, subway tile, grey walls, porcelain floors, an undermount sink, engineered quartz benchtops, white floor, a sliding shower screen, white benchtops, a single vanity and a built-in vanity.
Small country bathroom in Other with shaker cabinets, brown cabinets, a corner shower, a one-piece toilet, white tile, subway tile, grey walls, porcelain floors, an undermount sink, engineered quartz benchtops, white floor, a sliding shower screen, white benchtops, a single vanity and a built-in vanity.
Bathroom Design Ideas with Engineered Quartz Benchtops and a Sliding Shower Screen
1