Bathroom Design Ideas with Matchstick Tile and Engineered Quartz Benchtops
Refine by:
Budget
Sort by:Popular Today
1 - 20 of 662 photos
Item 1 of 3

The Holloway blends the recent revival of mid-century aesthetics with the timelessness of a country farmhouse. Each façade features playfully arranged windows tucked under steeply pitched gables. Natural wood lapped siding emphasizes this homes more modern elements, while classic white board & batten covers the core of this house. A rustic stone water table wraps around the base and contours down into the rear view-out terrace.
Inside, a wide hallway connects the foyer to the den and living spaces through smooth case-less openings. Featuring a grey stone fireplace, tall windows, and vaulted wood ceiling, the living room bridges between the kitchen and den. The kitchen picks up some mid-century through the use of flat-faced upper and lower cabinets with chrome pulls. Richly toned wood chairs and table cap off the dining room, which is surrounded by windows on three sides. The grand staircase, to the left, is viewable from the outside through a set of giant casement windows on the upper landing. A spacious master suite is situated off of this upper landing. Featuring separate closets, a tiled bath with tub and shower, this suite has a perfect view out to the rear yard through the bedroom's rear windows. All the way upstairs, and to the right of the staircase, is four separate bedrooms. Downstairs, under the master suite, is a gymnasium. This gymnasium is connected to the outdoors through an overhead door and is perfect for athletic activities or storing a boat during cold months. The lower level also features a living room with a view out windows and a private guest suite.
Architect: Visbeen Architects
Photographer: Ashley Avila Photography
Builder: AVB Inc.
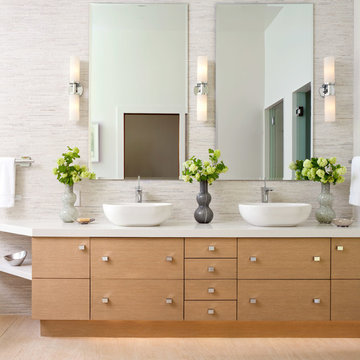
Emily Minton Redfield
Inspiration for a large contemporary master bathroom in Denver with a vessel sink, flat-panel cabinets, light wood cabinets, engineered quartz benchtops, gray tile, matchstick tile, white walls and porcelain floors.
Inspiration for a large contemporary master bathroom in Denver with a vessel sink, flat-panel cabinets, light wood cabinets, engineered quartz benchtops, gray tile, matchstick tile, white walls and porcelain floors.

With four bedrooms, three and a half bathrooms, and a revamped family room, this gut renovation of this three-story Westchester home is all about thoughtful design and meticulous attention to detail.
This elegant bathroom design, featuring a calming blue and white palette, exudes serenity and sophistication.
---
Our interior design service area is all of New York City including the Upper East Side and Upper West Side, as well as the Hamptons, Scarsdale, Mamaroneck, Rye, Rye City, Edgemont, Harrison, Bronxville, and Greenwich CT.
For more about Darci Hether, see here: https://darcihether.com/
To learn more about this project, see here: https://darcihether.com/portfolio/hudson-river-view-home-renovation-westchester

STRATO - CA701A
A contemporary classic. Crisp white marble with feathery contrasting amber and gold veining, Strato brings to life soft movement with a glossy sheen.
PATTERN: MOVEMENT VEINEDFINISH: POLISHEDCOLLECTION: CASCINASLAB SIZE: JUMBO (65" X 130")
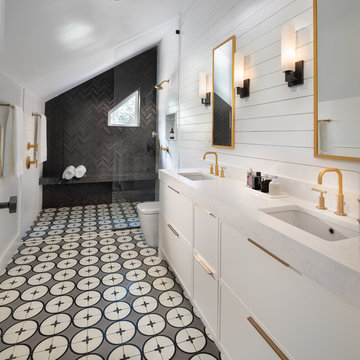
Large transitional master bathroom in DC Metro with recessed-panel cabinets, white cabinets, a curbless shower, a two-piece toilet, black tile, matchstick tile, white walls, ceramic floors, an undermount sink, engineered quartz benchtops, multi-coloured floor, an open shower and white benchtops.
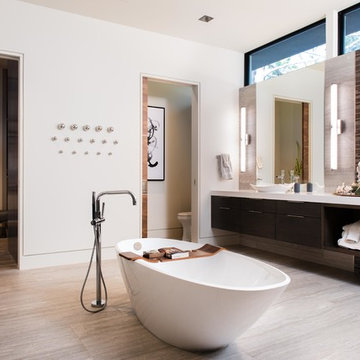
Design ideas for a large modern master bathroom in Las Vegas with flat-panel cabinets, dark wood cabinets, a freestanding tub, white walls, a vessel sink, grey floor, white benchtops, brown tile, matchstick tile, porcelain floors, engineered quartz benchtops and an enclosed toilet.
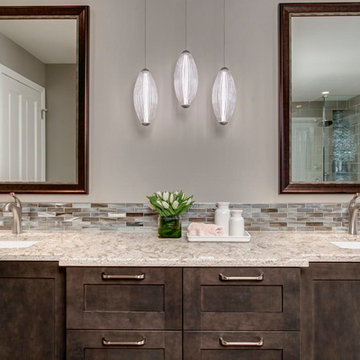
John Wilbanks Photography
Design ideas for a large transitional master bathroom in Seattle with shaker cabinets, dark wood cabinets, a freestanding tub, an open shower, a two-piece toilet, multi-coloured tile, matchstick tile, beige walls, pebble tile floors, an undermount sink and engineered quartz benchtops.
Design ideas for a large transitional master bathroom in Seattle with shaker cabinets, dark wood cabinets, a freestanding tub, an open shower, a two-piece toilet, multi-coloured tile, matchstick tile, beige walls, pebble tile floors, an undermount sink and engineered quartz benchtops.
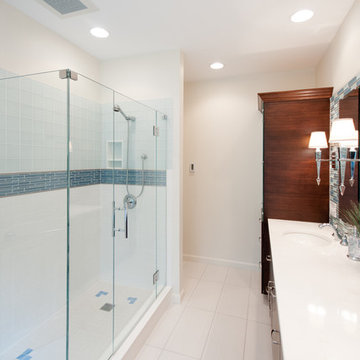
The clients were looking for an updated, spacious and spa-like bathroom they could enjoy. Our challenge was taking a very long-high ceiling and making personal spaces for each of the clients, along with a joint area for them to feel comfortable and enjoy their personal experience. We convinced the clients to close off the door to the hallway, so they can have their privacy. We expanded the shower area, created more storage, elongated the vanity and divided the room with ½ pillars.
Specific design aspects include:
The cabinets and linen cabinet were updated to a dark bamboo wood, the countertops soft elegant quartz, added designer wallpaper with a sand design of foliage, and heated the floors.
To create the spa-like environment, we used soft shades of blue, light earth brown tones and natural woods with a picturesque window show casing the rhododendron’s beginning to bloom. The accent of a contemporary artistic floor and a pop of bling with the ceiling light and wall sconces brought the room to life.
To create more space we closed off the door to the hallway, which transformed the previous two small rooms to one large space.
We creatively incorporated additional storage by adding light bamboo personal cubbies in next to the soaker tub and built a longer vanity.
A standing tub and an expanded shower area completed the spa-like atmosphere.
We took a cramped and out of date bathroom and transformed it into a spa-like retreat for our clients. They finally received a beautiful and tranquil bathroom they can escape to and call their own.
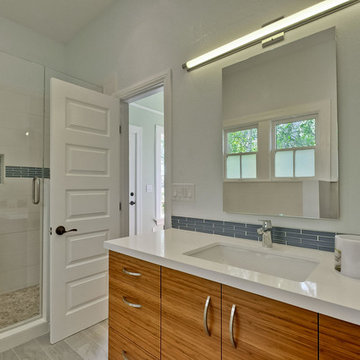
Inspiration for a mid-sized contemporary 3/4 bathroom in San Francisco with flat-panel cabinets, medium wood cabinets, an alcove shower, a two-piece toilet, beige tile, blue tile, white tile, matchstick tile, white walls, porcelain floors, an undermount sink, engineered quartz benchtops and a drop-in tub.

Interior view of Primary Bathroom vanity and shower. Photo credit: John Granen
This is an example of a contemporary master bathroom in Seattle with flat-panel cabinets, dark wood cabinets, porcelain floors, an undermount sink, engineered quartz benchtops, grey floor, a double vanity, a floating vanity, gray tile, matchstick tile, grey walls and beige benchtops.
This is an example of a contemporary master bathroom in Seattle with flat-panel cabinets, dark wood cabinets, porcelain floors, an undermount sink, engineered quartz benchtops, grey floor, a double vanity, a floating vanity, gray tile, matchstick tile, grey walls and beige benchtops.
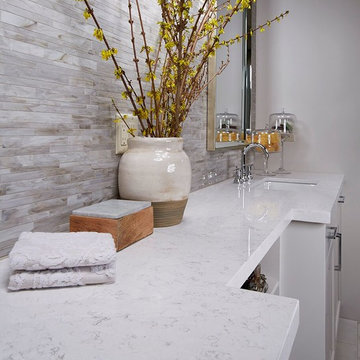
Inspiration for a large transitional master bathroom in Phoenix with shaker cabinets, white cabinets, gray tile, matchstick tile, white walls, porcelain floors, an undermount sink, engineered quartz benchtops and beige floor.
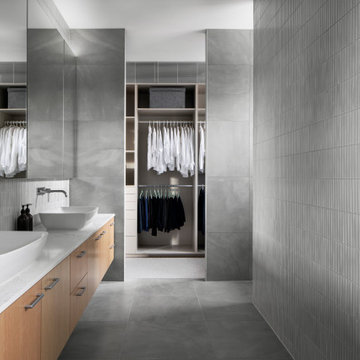
Photo of a large modern master bathroom in Melbourne with flat-panel cabinets, light wood cabinets, an alcove shower, gray tile, matchstick tile, grey walls, porcelain floors, engineered quartz benchtops, grey floor, an open shower, white benchtops, a double vanity and a floating vanity.
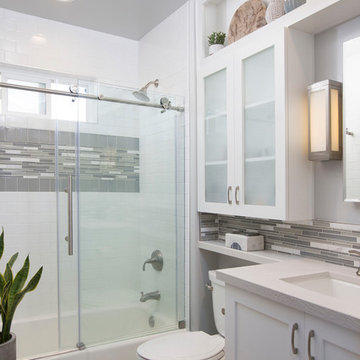
This is an example of a mid-sized contemporary kids bathroom in Denver with shaker cabinets, white cabinets, an alcove tub, a shower/bathtub combo, white tile, gray tile, grey walls, an undermount sink, engineered quartz benchtops, white floor, a sliding shower screen, a two-piece toilet, matchstick tile and mosaic tile floors.
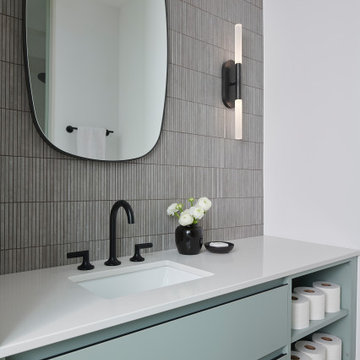
Photo of a mid-sized contemporary 3/4 bathroom in Toronto with flat-panel cabinets, blue cabinets, an alcove shower, a one-piece toilet, gray tile, matchstick tile, white walls, light hardwood floors, an undermount sink, engineered quartz benchtops, beige floor, a hinged shower door, white benchtops, a single vanity and a floating vanity.
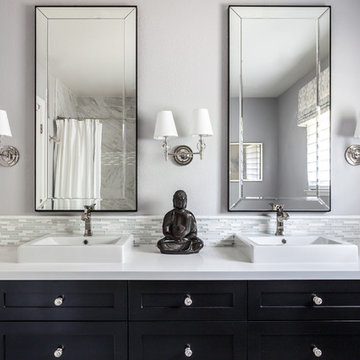
Kat Alves Photography
Inspiration for a transitional bathroom in Sacramento with shaker cabinets, black cabinets, a drop-in tub, a shower/bathtub combo, a two-piece toilet, gray tile, matchstick tile, grey walls, marble floors, a vessel sink and engineered quartz benchtops.
Inspiration for a transitional bathroom in Sacramento with shaker cabinets, black cabinets, a drop-in tub, a shower/bathtub combo, a two-piece toilet, gray tile, matchstick tile, grey walls, marble floors, a vessel sink and engineered quartz benchtops.
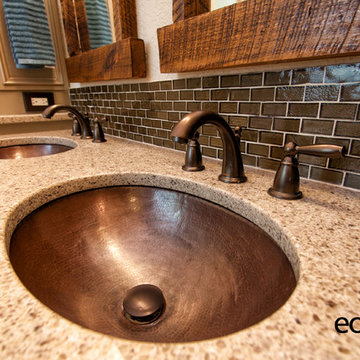
BAC Photography
Inspiration for a mid-sized country master bathroom in Atlanta with recessed-panel cabinets, beige cabinets, beige walls, cork floors, an alcove tub, an alcove shower, brown tile, matchstick tile, an undermount sink and engineered quartz benchtops.
Inspiration for a mid-sized country master bathroom in Atlanta with recessed-panel cabinets, beige cabinets, beige walls, cork floors, an alcove tub, an alcove shower, brown tile, matchstick tile, an undermount sink and engineered quartz benchtops.
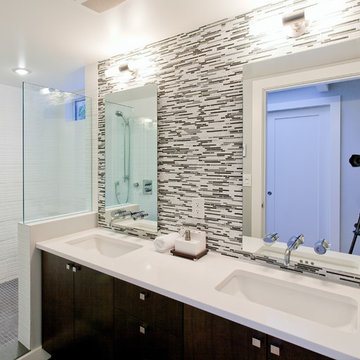
Photo of a mid-sized contemporary master bathroom in Vancouver with black cabinets, black tile, matchstick tile, an open shower, an open shower, white benchtops, flat-panel cabinets, white walls, mosaic tile floors, an undermount sink, engineered quartz benchtops and grey floor.
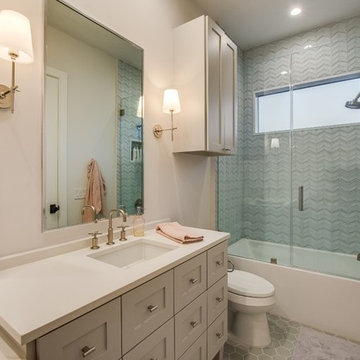
A clean, transitional home design. This home focuses on ample and open living spaces for the family, as well as impressive areas for hosting family and friends. The quality of materials chosen, combined with simple and understated lines throughout, creates a perfect canvas for this family’s life. Contrasting whites, blacks, and greys create a dramatic backdrop for an active and loving lifestyle.

This is an example of a mid-sized traditional kids bathroom in Brisbane with light wood cabinets, a corner tub, an alcove shower, a one-piece toilet, white tile, matchstick tile, white walls, ceramic floors, a vessel sink, engineered quartz benchtops, grey floor, a hinged shower door, white benchtops, a niche, a single vanity, a floating vanity and wood.
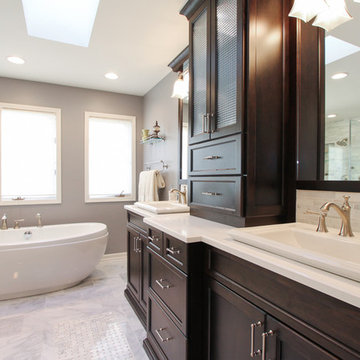
By Thrive Design Group
Photo of a large traditional master bathroom in Chicago with a drop-in sink, dark wood cabinets, a freestanding tub, white tile, grey walls, marble floors, shaker cabinets, matchstick tile, engineered quartz benchtops, a corner shower, a two-piece toilet, white floor, a hinged shower door and white benchtops.
Photo of a large traditional master bathroom in Chicago with a drop-in sink, dark wood cabinets, a freestanding tub, white tile, grey walls, marble floors, shaker cabinets, matchstick tile, engineered quartz benchtops, a corner shower, a two-piece toilet, white floor, a hinged shower door and white benchtops.
Bathroom Design Ideas with Matchstick Tile and Engineered Quartz Benchtops
1