Bathroom Design Ideas with a Drop-in Sink and Exposed Beam
Refine by:
Budget
Sort by:Popular Today
1 - 20 of 303 photos

Midcentury master bathroom in Portland with medium wood cabinets, an open shower, a one-piece toilet, black tile, ceramic tile, terrazzo floors, a drop-in sink, engineered quartz benchtops, black floor, an open shower, white benchtops, a double vanity, a floating vanity and exposed beam.
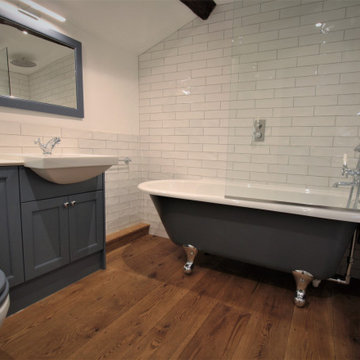
A small cottage bathroom was enlarged to incorporate a freestanding shower bath, painted to match the beautiful Peacock Blue furniture.
Inspiration for a small traditional kids bathroom in Gloucestershire with beaded inset cabinets, blue cabinets, a freestanding tub, a shower/bathtub combo, a one-piece toilet, white tile, ceramic tile, white walls, dark hardwood floors, a drop-in sink, solid surface benchtops, brown floor, a hinged shower door, white benchtops, an enclosed toilet, a single vanity, a built-in vanity and exposed beam.
Inspiration for a small traditional kids bathroom in Gloucestershire with beaded inset cabinets, blue cabinets, a freestanding tub, a shower/bathtub combo, a one-piece toilet, white tile, ceramic tile, white walls, dark hardwood floors, a drop-in sink, solid surface benchtops, brown floor, a hinged shower door, white benchtops, an enclosed toilet, a single vanity, a built-in vanity and exposed beam.

Guest Bathroom remodel
Design ideas for a large mediterranean bathroom in Orange County with shaker cabinets, white cabinets, an undermount tub, a corner shower, green tile, porcelain tile, white walls, medium hardwood floors, a drop-in sink, quartzite benchtops, a hinged shower door, grey benchtops, a built-in vanity and exposed beam.
Design ideas for a large mediterranean bathroom in Orange County with shaker cabinets, white cabinets, an undermount tub, a corner shower, green tile, porcelain tile, white walls, medium hardwood floors, a drop-in sink, quartzite benchtops, a hinged shower door, grey benchtops, a built-in vanity and exposed beam.

Large transitional master bathroom in Atlanta with shaker cabinets, white cabinets, a freestanding tub, a corner shower, a wall-mount toilet, white tile, ceramic tile, beige walls, ceramic floors, a drop-in sink, engineered quartz benchtops, beige floor, a hinged shower door, white benchtops, a niche, a double vanity, a built-in vanity and exposed beam.
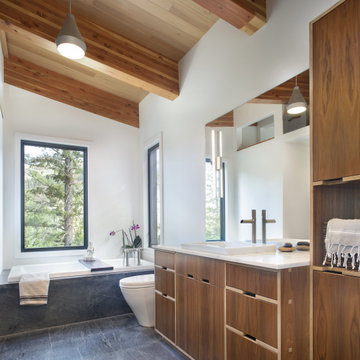
This is an example of a contemporary bathroom in Denver with flat-panel cabinets, medium wood cabinets, a drop-in tub, gray tile, white walls, a drop-in sink, white benchtops, a single vanity, a built-in vanity, exposed beam and vaulted.
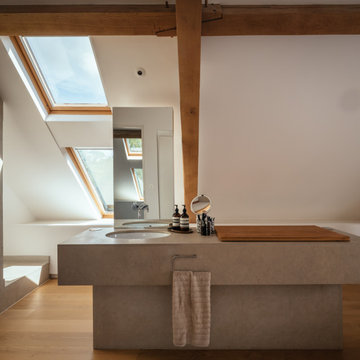
Photo of a contemporary master bathroom in Devon with white walls, a drop-in sink, a single vanity and exposed beam.
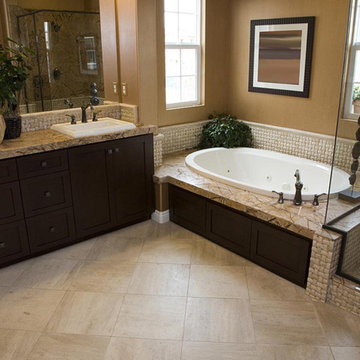
This is an example of a large contemporary master bathroom in San Francisco with shaker cabinets, black cabinets, a freestanding tub, a corner shower, ceramic tile, beige walls, porcelain floors, a drop-in sink, granite benchtops, beige floor, a hinged shower door, beige benchtops, a double vanity, a built-in vanity and exposed beam.

Amazing master bathroom full remodel. Super large format tile installed in remodeled shower, bathroom floor and wainscot. Stunning freestanding tub, new toilet, cabinets and chandelier installed.
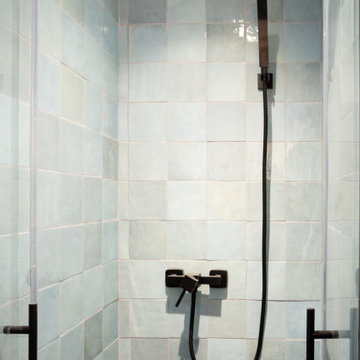
Inspiration for a small eclectic 3/4 bathroom in Lyon with beaded inset cabinets, light wood cabinets, an alcove shower, a two-piece toilet, blue tile, terra-cotta tile, white walls, ceramic floors, a drop-in sink, black floor, a hinged shower door, white benchtops, a niche, a single vanity, a freestanding vanity and exposed beam.
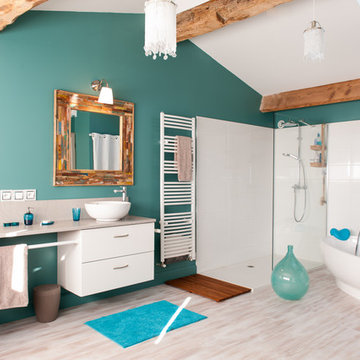
Crédit photo: Gilles Massicard
Inspiration for a large contemporary master bathroom in Bordeaux with open cabinets, white cabinets, a freestanding tub, a corner shower, a two-piece toilet, white tile, ceramic tile, blue walls, laminate floors, a drop-in sink, laminate benchtops, beige floor, an open shower, beige benchtops, an enclosed toilet, a double vanity, a built-in vanity and exposed beam.
Inspiration for a large contemporary master bathroom in Bordeaux with open cabinets, white cabinets, a freestanding tub, a corner shower, a two-piece toilet, white tile, ceramic tile, blue walls, laminate floors, a drop-in sink, laminate benchtops, beige floor, an open shower, beige benchtops, an enclosed toilet, a double vanity, a built-in vanity and exposed beam.

The primary bathroom is balanced with the freestanding painted bathroom vanity with an open shelf with black mirrors and sconces. The Brizo Levior plumbing fixtures in polished chrome finish add a modern sophistication to the space.
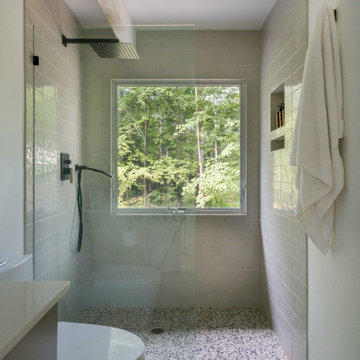
This is an example of a small midcentury bathroom in New York with an open shower, a two-piece toilet, beige tile, ceramic tile, white walls, terrazzo floors, a drop-in sink, engineered quartz benchtops, beige floor, an open shower, beige benchtops, a freestanding vanity and exposed beam.
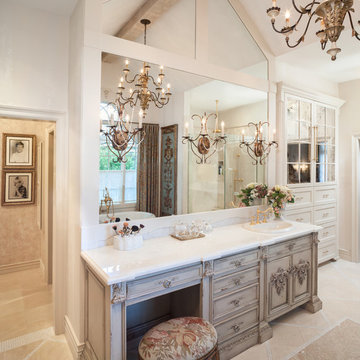
Peggy Fuller, ASID - By Design Interiors, Inc.
Photo Credit: Brad Carr - B-Rad Studios
This is an example of a large traditional master bathroom in Other with a drop-in sink, furniture-like cabinets, beige cabinets, a freestanding tub, a corner shower, beige tile, stone tile, marble benchtops, white walls, marble floors, a single vanity and exposed beam.
This is an example of a large traditional master bathroom in Other with a drop-in sink, furniture-like cabinets, beige cabinets, a freestanding tub, a corner shower, beige tile, stone tile, marble benchtops, white walls, marble floors, a single vanity and exposed beam.
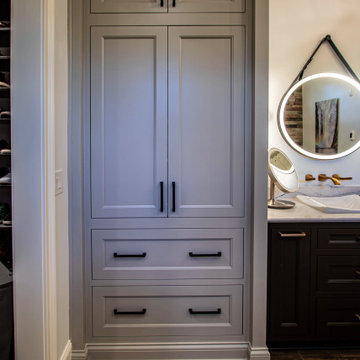
In this master bath, a custom-built painted inset vanity with Cambria Luxury Series quartz countertop was installed. Custom cabinets were installed in the closet with a Madera coffee stain wood countertop. Cambria Luxury Series quartz 10’ wall cladding surround was installed on the shower walls. Kohler Demi-Lav sinks in white. Amerock Blackrock hardware in Champagne Bronze and Black Bronze. Emser Larchmont Rue tile was installed on the wall behind the tub.
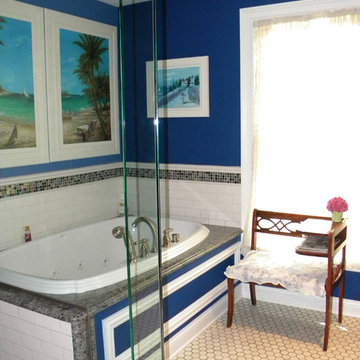
2-story addition to this historic 1894 Princess Anne Victorian. Family room, new full bath, relocated half bath, expanded kitchen and dining room, with Laundry, Master closet and bathroom above. Wrap-around porch with gazebo.
Photos by 12/12 Architects and Robert McKendrick Photography.

Expansive transitional master bathroom in Milwaukee with shaker cabinets, brown cabinets, a claw-foot tub, a curbless shower, beige tile, ceramic tile, white walls, wood-look tile, a drop-in sink, quartzite benchtops, brown floor, a hinged shower door, white benchtops, a shower seat, a double vanity, a built-in vanity, exposed beam and planked wall panelling.

Ce projet de SDB sous combles devait contenir une baignoire, un WC et un sèche serviettes, un lavabo avec un grand miroir et surtout une ambiance moderne et lumineuse.
Voici donc cette nouvelle salle de bain semi ouverte en suite parentale sur une chambre mansardée dans une maison des années 30.
Elle bénéficie d'une ouverture en second jour dans la cage d'escalier attenante et d'une verrière atelier côté chambre.
La surface est d'environ 4m² mais tout rentre, y compris les rangements et la déco!
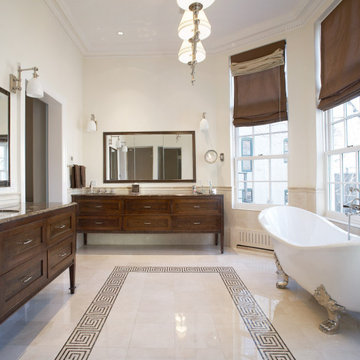
A project along the famous Waverly Place street in historical Greenwich Village overlooking Washington Square Park; this townhouse is 8,500 sq. ft. an experimental project and fully restored space. The client requested to take them out of their comfort zone, aiming to challenge themselves in this new space. The goal was to create a space that enhances the historic structure and make it transitional. The rooms contained vintage pieces and were juxtaposed using textural elements like throws and rugs. Design made to last throughout the ages, an ode to a landmark.

The bathroom was completely refurbished while keeping some existing pieces such as the base of the vanity unit, roll top bath, wall mirrors and towel rail.
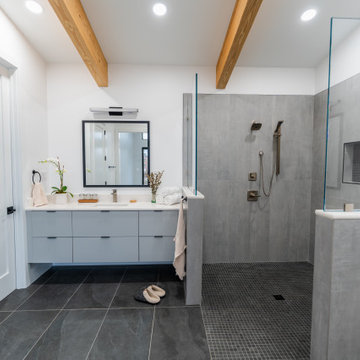
Clean lines, floating vanity, curbless walk-in shower, exposed beams.
Photo of a large midcentury master bathroom in Other with flat-panel cabinets, grey cabinets, a corner shower, a two-piece toilet, gray tile, ceramic tile, ceramic floors, a drop-in sink, engineered quartz benchtops, grey floor, an open shower, white benchtops, a niche, a double vanity, a floating vanity and exposed beam.
Photo of a large midcentury master bathroom in Other with flat-panel cabinets, grey cabinets, a corner shower, a two-piece toilet, gray tile, ceramic tile, ceramic floors, a drop-in sink, engineered quartz benchtops, grey floor, an open shower, white benchtops, a niche, a double vanity, a floating vanity and exposed beam.
Bathroom Design Ideas with a Drop-in Sink and Exposed Beam
1