Bathroom Design Ideas with a Shower Curtain and Exposed Beam
Refine by:
Budget
Sort by:Popular Today
1 - 20 of 66 photos
Item 1 of 3

The Tranquility Residence is a mid-century modern home perched amongst the trees in the hills of Suffern, New York. After the homeowners purchased the home in the Spring of 2021, they engaged TEROTTI to reimagine the primary and tertiary bathrooms. The peaceful and subtle material textures of the primary bathroom are rich with depth and balance, providing a calming and tranquil space for daily routines. The terra cotta floor tile in the tertiary bathroom is a nod to the history of the home while the shower walls provide a refined yet playful texture to the room.

FLOATING VANITY ON NATURAL EDGE LOCAL HARDWOOD VANITY.
Small master bathroom in Hawaii with open cabinets, brown cabinets, a freestanding tub, a shower/bathtub combo, white tile, cement tile, white walls, a vessel sink, wood benchtops, brown floor, a shower curtain, brown benchtops, a shower seat, a single vanity, a floating vanity and exposed beam.
Small master bathroom in Hawaii with open cabinets, brown cabinets, a freestanding tub, a shower/bathtub combo, white tile, cement tile, white walls, a vessel sink, wood benchtops, brown floor, a shower curtain, brown benchtops, a shower seat, a single vanity, a floating vanity and exposed beam.
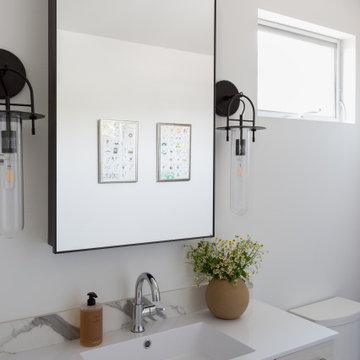
Design ideas for a small beach style kids bathroom in Los Angeles with flat-panel cabinets, light wood cabinets, cement tile, beige walls, ceramic floors, engineered quartz benchtops, beige floor, a single vanity, a floating vanity, exposed beam, an alcove tub, a shower/bathtub combo, an undermount sink and a shower curtain.
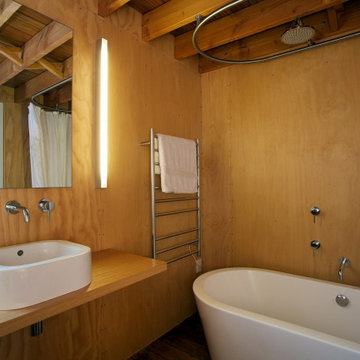
Photo of a small industrial master bathroom in Christchurch with a shower/bathtub combo, light hardwood floors, wood benchtops, a shower curtain, a single vanity, a floating vanity, exposed beam and decorative wall panelling.
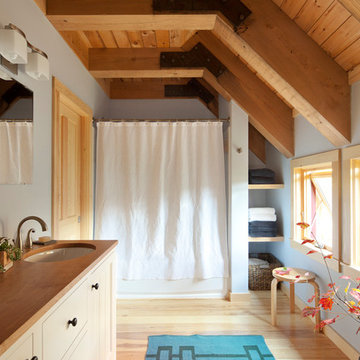
Angled ceilings with exposed beams and hardwood floors outline the custom-designed bathroom in this renovated barn home.
Photo of a contemporary master bathroom in Portland Maine with wood benchtops, recessed-panel cabinets, beige cabinets, an alcove shower, blue walls, medium hardwood floors, an undermount sink, a shower curtain, a single vanity, a floating vanity and exposed beam.
Photo of a contemporary master bathroom in Portland Maine with wood benchtops, recessed-panel cabinets, beige cabinets, an alcove shower, blue walls, medium hardwood floors, an undermount sink, a shower curtain, a single vanity, a floating vanity and exposed beam.

We completed a full refurbishment and the interior design of this bathroom in a family country home in Hampshire.
Inspiration for a mid-sized country kids bathroom in Hampshire with a freestanding tub, a shower/bathtub combo, a wall-mount toilet, grey walls, dark hardwood floors, a pedestal sink, black floor, a shower curtain, a single vanity, exposed beam and brick walls.
Inspiration for a mid-sized country kids bathroom in Hampshire with a freestanding tub, a shower/bathtub combo, a wall-mount toilet, grey walls, dark hardwood floors, a pedestal sink, black floor, a shower curtain, a single vanity, exposed beam and brick walls.

This is an example of a small midcentury 3/4 bathroom in Salt Lake City with medium wood cabinets, an alcove shower, a one-piece toilet, white tile, ceramic tile, green walls, ceramic floors, a drop-in sink, wood benchtops, a shower curtain, a single vanity, a freestanding vanity and exposed beam.
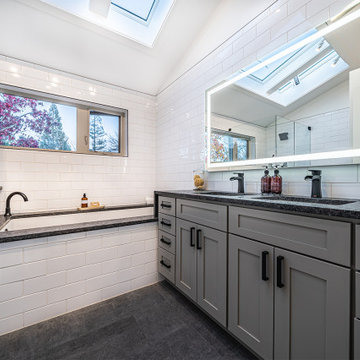
Mid-sized contemporary master bathroom in Other with shaker cabinets, grey cabinets, an alcove tub, a shower/bathtub combo, a one-piece toilet, white tile, ceramic tile, white walls, ceramic floors, an undermount sink, granite benchtops, grey floor, a shower curtain, grey benchtops, an enclosed toilet, a single vanity, a built-in vanity and exposed beam.

The Tranquility Residence is a mid-century modern home perched amongst the trees in the hills of Suffern, New York. After the homeowners purchased the home in the Spring of 2021, they engaged TEROTTI to reimagine the primary and tertiary bathrooms. The peaceful and subtle material textures of the primary bathroom are rich with depth and balance, providing a calming and tranquil space for daily routines. The terra cotta floor tile in the tertiary bathroom is a nod to the history of the home while the shower walls provide a refined yet playful texture to the room.
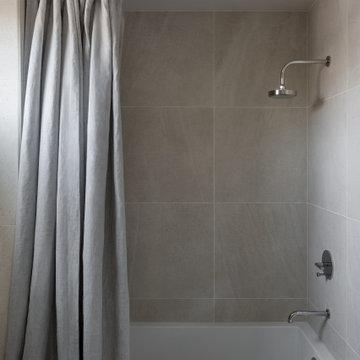
Photo of a small beach style kids bathroom in Los Angeles with flat-panel cabinets, light wood cabinets, cement tile, beige walls, ceramic floors, engineered quartz benchtops, beige floor, a single vanity, a floating vanity, exposed beam, a shower/bathtub combo, beige tile, a shower curtain and an alcove tub.
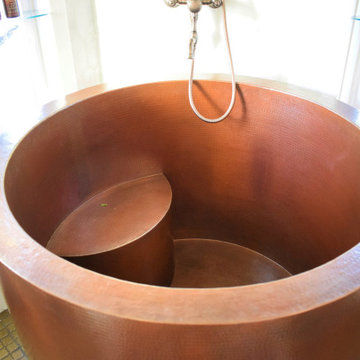
round Copper soaking tub.
Inspiration for a small master bathroom in Hawaii with a freestanding tub, a shower/bathtub combo, white tile, cement tile, a shower curtain, a shower seat and exposed beam.
Inspiration for a small master bathroom in Hawaii with a freestanding tub, a shower/bathtub combo, white tile, cement tile, a shower curtain, a shower seat and exposed beam.

This is an example of a small eclectic master bathroom in Yekaterinburg with beaded inset cabinets, white cabinets, a claw-foot tub, a shower/bathtub combo, white tile, ceramic tile, green walls, ceramic floors, a drop-in sink, white floor, a shower curtain, white benchtops, a single vanity, a freestanding vanity, exposed beam and wallpaper.
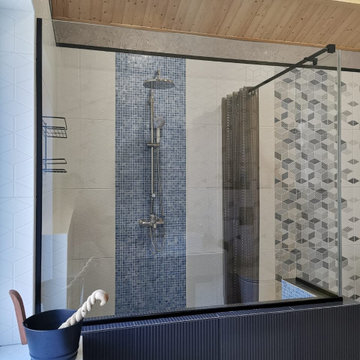
Пандемия делает трансформацию и с дизайнерами тоже, знаю многие мои коллеги купили участки и строятся. А я наконец реализовала свою баню. На фото показываю моечную комнату, выход из парилки. Баня функционирует, чему очень рада и рада гостям. Но еще предстоят доделки и доработки, в другой раз покажу другие виды..
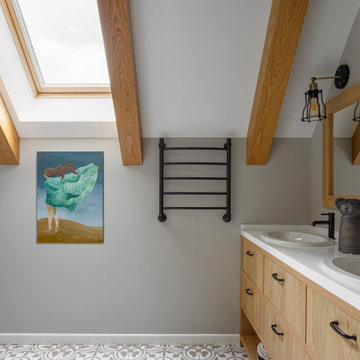
Inspiration for a mid-sized contemporary kids bathroom in Moscow with flat-panel cabinets, beige cabinets, an alcove tub, a one-piece toilet, brown tile, ceramic tile, brown walls, ceramic floors, an undermount sink, solid surface benchtops, brown floor, white benchtops, a double vanity, a built-in vanity, exposed beam and a shower curtain.
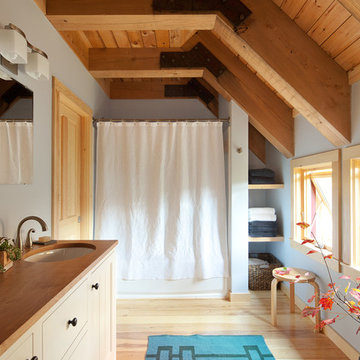
This custom bathroom with exposed wood beams was built inside a renovated Maine barn home.
Trent Bell Photography
Inspiration for a country master bathroom in Portland Maine with beige cabinets, an alcove shower, blue walls, medium hardwood floors, an undermount sink, wood benchtops, beige floor, a shower curtain, beige benchtops, a single vanity, a freestanding vanity, exposed beam and wood walls.
Inspiration for a country master bathroom in Portland Maine with beige cabinets, an alcove shower, blue walls, medium hardwood floors, an undermount sink, wood benchtops, beige floor, a shower curtain, beige benchtops, a single vanity, a freestanding vanity, exposed beam and wood walls.
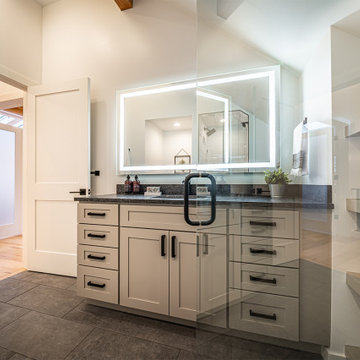
Photo of a mid-sized contemporary master bathroom in Other with shaker cabinets, grey cabinets, an alcove tub, a shower/bathtub combo, a one-piece toilet, white tile, ceramic tile, white walls, ceramic floors, an undermount sink, granite benchtops, grey floor, a shower curtain, grey benchtops, an enclosed toilet, a single vanity, a built-in vanity and exposed beam.
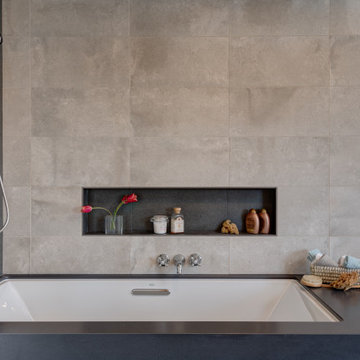
The objective for this Get-A-Way was to create an oasis inspired by natural elements. By adding a luxurious soaking bath and shower to their detached studio above the garage, we created a calming, spa-like retreat for the homeowners to relax and enjoy after riding horses or spending time outdoors. The space also doubles as a guest house, where they now have a waitlist.
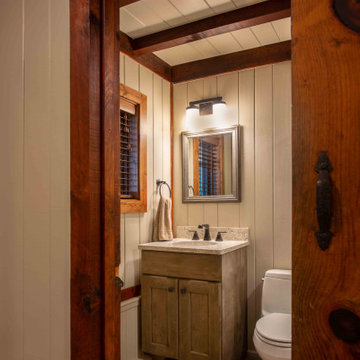
The client came to us to assist with transforming their small family cabin into a year-round residence that would continue the family legacy. The home was originally built by our client’s grandfather so keeping much of the existing interior woodwork and stone masonry fireplace was a must. They did not want to lose the rustic look and the warmth of the pine paneling. The view of Lake Michigan was also to be maintained. It was important to keep the home nestled within its surroundings.
There was a need to update the kitchen, add a laundry & mud room, install insulation, add a heating & cooling system, provide additional bedrooms and more bathrooms. The addition to the home needed to look intentional and provide plenty of room for the entire family to be together. Low maintenance exterior finish materials were used for the siding and trims as well as natural field stones at the base to match the original cabin’s charm.
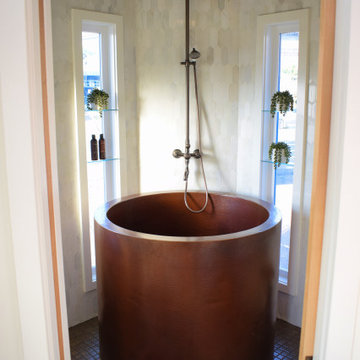
This Paradise Model. My heart. This was build for a family of 6. This 8x28' Paradise model ATU tiny home can actually sleep 8 people with the pull out couch. comfortably. There are 2 sets of bunk beds in the back room, and a king size bed in the loft. This family ordered a second unit that serves as the office and dance studio. They joined the two ATUs with a deck for easy go-between. The bunk room has built-in storage staircase mirroring one another for clothing and such (accessible from both the front of the stars and the bottom bunk). There is a galley kitchen with quarts countertops that waterfall down both sides enclosing the cabinets in stone. There was the desire for a tub so a tub they got! This gorgeous copper soaking tub sits centered in the bathroom so it's the first thing you see when looking through the pocket door. The tub sits nestled in the bump-out so does not intrude. We don't have it pictured here, but there is a round curtain rod and long fabric shower curtains drape down around the tub to catch any splashes when the shower is in use and also offer privacy doubling as window curtains for the long slender 1x6 windows that illuminate the shiny hammered metal. Accent beams above are consistent with the exposed ceiling beams and grant a ledge to place items and decorate with plants. The shower rod is drilled up through the beam, centered with the tub raining down from above. Glass shelves are waterproof, easy to clean and let the natural light pass through unobstructed. Thick natural edge floating wooden shelves shelves perfectly match the vanity countertop as if with no hard angles only smooth faces. The entire bathroom floor is tiled to you can step out of the tub wet.
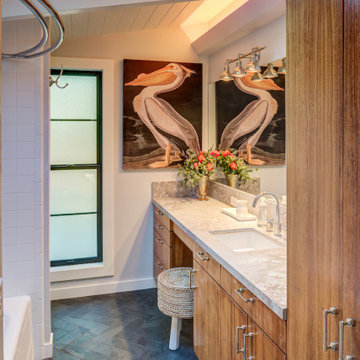
This is an example of a mid-sized eclectic bathroom in San Francisco with flat-panel cabinets, beige cabinets, an alcove tub, white walls, a drop-in sink, grey floor, a shower curtain, a single vanity, a built-in vanity and exposed beam.
Bathroom Design Ideas with a Shower Curtain and Exposed Beam
1