Bathroom Design Ideas with a Shower Seat and Exposed Beam
Refine by:
Budget
Sort by:Popular Today
1 - 20 of 299 photos

Our installer removed the existing unit to get the area ready for the installation of shower and replacing old bathtub with a shower by putting a new shower base into position while keeping the existing footprint intact then Establishing a proper foundation and make sure the walls are prepped with the utmost care prior to installation. Our stylish and seamless watertight walls go up easily in the hands of our seasoned professionals. High-quality tempered glass doors in the style are installed next, as well as all additional accessories the customer wanted. The job is done, and customers left with a new shower and a smile!

Photo of an expansive transitional master bathroom in Milwaukee with shaker cabinets, brown cabinets, quartzite benchtops, white benchtops, a double vanity, a built-in vanity, a claw-foot tub, a curbless shower, beige tile, ceramic tile, white walls, wood-look tile, a drop-in sink, brown floor, a hinged shower door, a shower seat, exposed beam and planked wall panelling.

Light and Airy shiplap bathroom was the dream for this hard working couple. The goal was to totally re-create a space that was both beautiful, that made sense functionally and a place to remind the clients of their vacation time. A peaceful oasis. We knew we wanted to use tile that looks like shiplap. A cost effective way to create a timeless look. By cladding the entire tub shower wall it really looks more like real shiplap planked walls.
The center point of the room is the new window and two new rustic beams. Centered in the beams is the rustic chandelier.
Design by Signature Designs Kitchen Bath
Contractor ADR Design & Remodel
Photos by Gail Owens
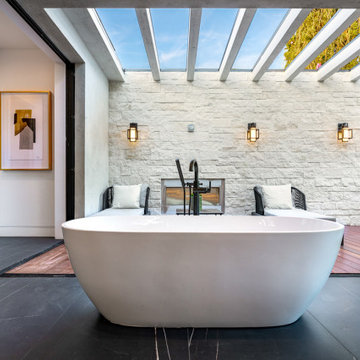
This indoor/outdoor master bath was a pleasure to be a part of. This one of a kind bathroom brings in natural light from two areas of the room and balances this with modern touches. We used dark cabinetry and countertops to create symmetry with the white bathtub, furniture and accessories.

Inspiration for a mid-sized traditional master wet room bathroom in San Diego with raised-panel cabinets, grey cabinets, white tile, marble, beige walls, marble floors, a drop-in sink, marble benchtops, multi-coloured floor, a hinged shower door, multi-coloured benchtops, a shower seat, a double vanity, a built-in vanity and exposed beam.

Bagno con travi a vista sbiancate
Pavimento e rivestimento in grandi lastre Laminam Calacatta Michelangelo
Rivestimento in legno di rovere con pannello a listelli realizzato su disegno.
Vasca da bagno a libera installazione di Agape Spoon XL
Mobile lavabo di Novello - your bathroom serie Quari con piano in Laminam Emperador
Rubinetteria Gessi Serie 316
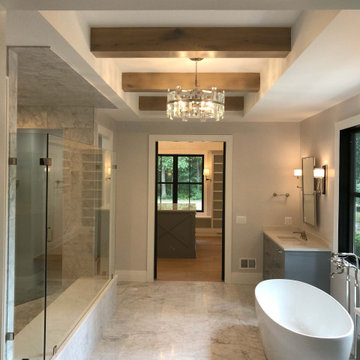
Design ideas for a large master bathroom in Detroit with a freestanding tub, an open shower, beige tile, grey walls, a hinged shower door, a shower seat, a double vanity, a freestanding vanity and exposed beam.

Design objectives for this primary bathroom remodel included: Removing a dated corner shower and deck-mounted tub, creating more storage space, reworking the water closet entry, adding dual vanities and a curbless shower with tub to capture the view.

2021 - 3,100 square foot Coastal Farmhouse Style Residence completed with French oak hardwood floors throughout, light and bright with black and natural accents.
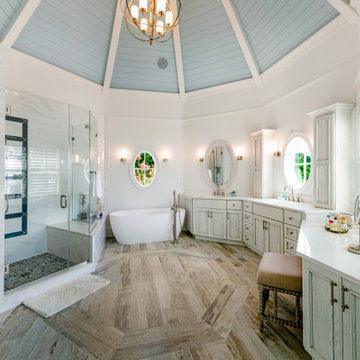
The sheer height of the Master Bath with the ship lap Ceiling in Sky Blue gives the room a very nautical look. We repeated the octagonal look of the ceiling on the floor using ceramic weathered plank flooring.

Dividing the walk-in shower and seamlessly connecting the closet and bathroom, these beams create a striking visual impact
This is an example of a large traditional master bathroom in Austin with raised-panel cabinets, dark wood cabinets, an open shower, beige tile, beige walls, medium hardwood floors, an undermount sink, engineered quartz benchtops, an open shower, beige benchtops, a shower seat, a double vanity, a built-in vanity, exposed beam and brick walls.
This is an example of a large traditional master bathroom in Austin with raised-panel cabinets, dark wood cabinets, an open shower, beige tile, beige walls, medium hardwood floors, an undermount sink, engineered quartz benchtops, an open shower, beige benchtops, a shower seat, a double vanity, a built-in vanity, exposed beam and brick walls.
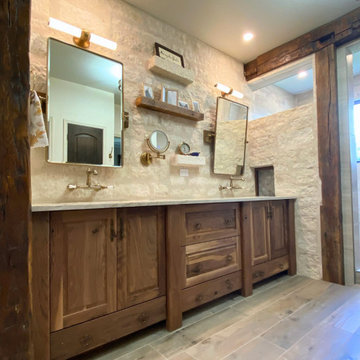
Custom Double Vanity, Floating Shelves, Wall-Mounted Sink Faucet and Rustic Masonry Wall.
Inspiration for a large traditional master bathroom in Austin with raised-panel cabinets, brown cabinets, an open shower, beige tile, beige walls, medium hardwood floors, an undermount sink, engineered quartz benchtops, brown floor, an open shower, beige benchtops, a shower seat, a double vanity, a built-in vanity, exposed beam and brick walls.
Inspiration for a large traditional master bathroom in Austin with raised-panel cabinets, brown cabinets, an open shower, beige tile, beige walls, medium hardwood floors, an undermount sink, engineered quartz benchtops, brown floor, an open shower, beige benchtops, a shower seat, a double vanity, a built-in vanity, exposed beam and brick walls.

Design ideas for an expansive transitional master bathroom in Milwaukee with shaker cabinets, brown cabinets, a claw-foot tub, a curbless shower, beige tile, ceramic tile, white walls, wood-look tile, a drop-in sink, quartzite benchtops, brown floor, a hinged shower door, white benchtops, a shower seat, a double vanity, a built-in vanity, exposed beam and planked wall panelling.

Mid-sized country master bathroom in San Francisco with brown cabinets, a freestanding tub, an open shower, beige tile, travertine, beige walls, cement tiles, an undermount sink, brown floor, beige benchtops, a shower seat, a single vanity, a built-in vanity and exposed beam.

This primary bath has a custom built-in freestanding tub
Photo of a small mediterranean master bathroom in Orange County with light wood cabinets, an undermount tub, an open shower, a bidet, white tile, ceramic tile, white walls, medium hardwood floors, grey floor, a hinged shower door, a shower seat, a built-in vanity and exposed beam.
Photo of a small mediterranean master bathroom in Orange County with light wood cabinets, an undermount tub, an open shower, a bidet, white tile, ceramic tile, white walls, medium hardwood floors, grey floor, a hinged shower door, a shower seat, a built-in vanity and exposed beam.

Design objectives for this primary bathroom remodel included: Removing a dated corner shower and deck-mounted tub, creating more storage space, reworking the water closet entry, adding dual vanities and a curbless shower with tub to capture the view.
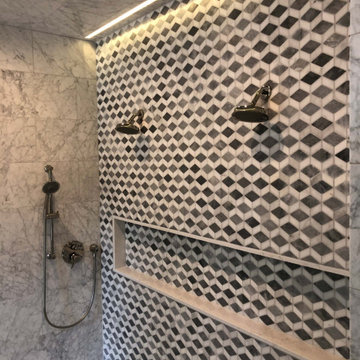
Design ideas for a large master bathroom in Detroit with a freestanding tub, an open shower, beige tile, grey walls, a hinged shower door, a shower seat, a double vanity, a freestanding vanity and exposed beam.
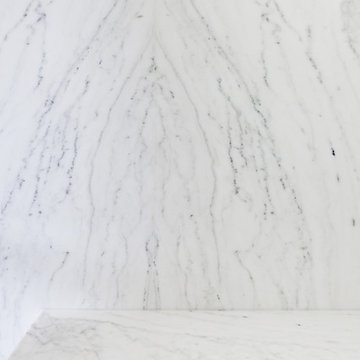
The walk in shower is constructed of bookmatched marble slabs and has a feature mosiac of marble and mother of pearl, highlighted by a wet-rated dimmable LED tape light.
The bench and floor are heated and the faucet and valve trims are done in polished nickel and crystal.

Our installer removed the existing unit to get the area ready for the installation of shower and replacing old bathtub with a shower by putting a new shower base into position while keeping the existing footprint intact then Establishing a proper foundation and make sure the walls are prepped with the utmost care prior to installation. Our stylish and seamless watertight walls go up easily in the hands of our seasoned professionals. High-quality tempered glass doors in the style are installed next, as well as all additional accessories the customer wanted. The job is done, and customers left with a new shower and a smile!

Photo of a small traditional 3/4 bathroom in Cambridgeshire with glass-front cabinets, medium wood cabinets, a curbless shower, a one-piece toilet, stone tile, green walls, dark hardwood floors, a pedestal sink, wood benchtops, a hinged shower door, brown benchtops, a shower seat, a built-in vanity, exposed beam and panelled walls.
Bathroom Design Ideas with a Shower Seat and Exposed Beam
1