Bathroom Design Ideas with Mosaic Tile and Exposed Beam
Refine by:
Budget
Sort by:Popular Today
1 - 20 of 41 photos

The stunningly pretty mosaic Fired Earth Palazzo tile is the feature of this room. They are as chic as the historic Italian buildings they are inspired by. The Matki enclosure in gold is an elegant centrepiece, complemented by the vintage washstand which has been lovingly redesigned from a Parisian sideboard.
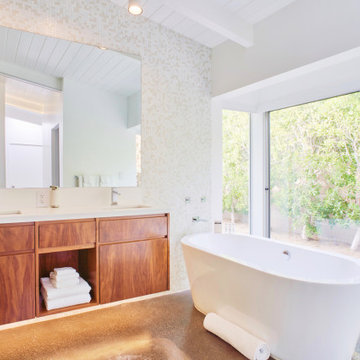
Design ideas for a contemporary bathroom in Los Angeles with flat-panel cabinets, medium wood cabinets, a freestanding tub, white tile, mosaic tile, white walls, concrete floors, an undermount sink, brown floor, white benchtops, a double vanity, a floating vanity, exposed beam, timber and vaulted.
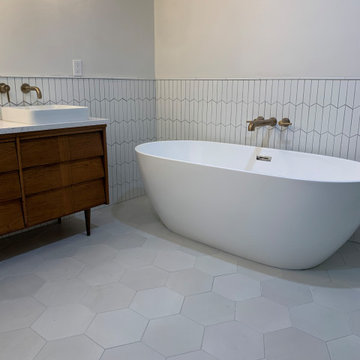
Walk in shower
Inspiration for a mid-sized transitional master bathroom in Albuquerque with furniture-like cabinets, medium wood cabinets, a freestanding tub, a corner shower, a two-piece toilet, white tile, mosaic tile, white walls, porcelain floors, an undermount sink, quartzite benchtops, grey floor, a hinged shower door, white benchtops, a double vanity, a freestanding vanity, exposed beam and decorative wall panelling.
Inspiration for a mid-sized transitional master bathroom in Albuquerque with furniture-like cabinets, medium wood cabinets, a freestanding tub, a corner shower, a two-piece toilet, white tile, mosaic tile, white walls, porcelain floors, an undermount sink, quartzite benchtops, grey floor, a hinged shower door, white benchtops, a double vanity, a freestanding vanity, exposed beam and decorative wall panelling.

L'alcova della vasca doccia è rivestita in mosaico in vetro verde della bisazza, formato rettangolare. Rubinetteria Hansgrohe. Scaldasalviette della Deltacalor con tubolari ribaltabili. Vasca idromassaggio della Kaldewei in acciaio.
Pareti colorate in smalto verde. Seduta contenitore in corian. Le pareti del volume vasca doccia non arrivano a soffitto e la copertura è realizzata con un vetro apribile. Un'anta scorrevole in vetro permette di chiudere la zona doccia. A pavimento sono state recuperate le vecchie cementine originali della casa che hanno colore base verde da cui è originata la scelta del rivestimento e colore pareti.

Peter Stasek Architekt
This is an example of an expansive contemporary master bathroom in Other with flat-panel cabinets, brown cabinets, a drop-in tub, a curbless shower, a wall-mount toilet, gray tile, mosaic tile, white walls, medium hardwood floors, a wall-mount sink, solid surface benchtops, brown floor, an open shower, white benchtops, a single vanity, a floating vanity and exposed beam.
This is an example of an expansive contemporary master bathroom in Other with flat-panel cabinets, brown cabinets, a drop-in tub, a curbless shower, a wall-mount toilet, gray tile, mosaic tile, white walls, medium hardwood floors, a wall-mount sink, solid surface benchtops, brown floor, an open shower, white benchtops, a single vanity, a floating vanity and exposed beam.
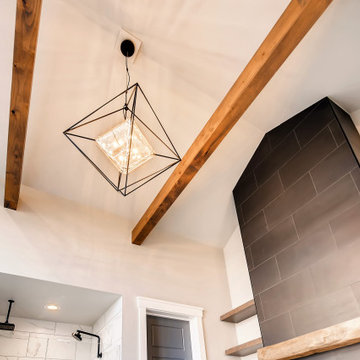
Design ideas for a large country master bathroom in Denver with shaker cabinets, white cabinets, a freestanding tub, a curbless shower, gray tile, mosaic tile, grey walls, porcelain floors, an undermount sink, quartzite benchtops, beige floor, a hinged shower door, grey benchtops, a shower seat, a double vanity, a built-in vanity and exposed beam.
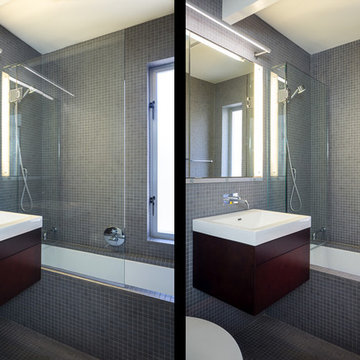
Eichler in Marinwood - In conjunction to the porous programmatic kitchen block as a connective element, the walls along the main corridor add to the sense of bringing outside in. The fin wall adjacent to the entry has been detailed to have the siding slip past the glass, while the living, kitchen and dining room are all connected by a walnut veneer feature wall running the length of the house. This wall also echoes the lush surroundings of lucas valley as well as the original mahogany plywood panels used within eichlers.
photo: scott hargis
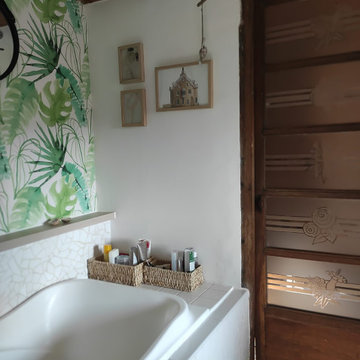
Inspiration for a mid-sized country master bathroom in Reims with light wood cabinets, an undermount tub, a shower/bathtub combo, a wall-mount toilet, white tile, mosaic tile, white walls, light hardwood floors, a trough sink, wood benchtops, beige floor, an open shower, white benchtops, a single vanity, a built-in vanity, exposed beam and wallpaper.
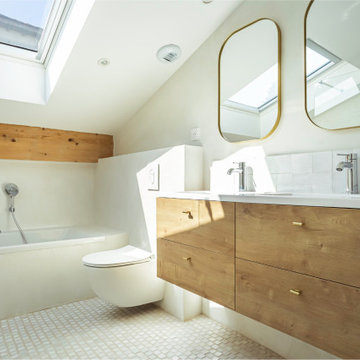
Contemporary bathroom in Toulouse with an undermount tub, an open shower, a wall-mount toilet, white tile, mosaic tile, white walls, marble floors, a console sink, solid surface benchtops, beige floor, white benchtops, a shower seat, a double vanity and exposed beam.
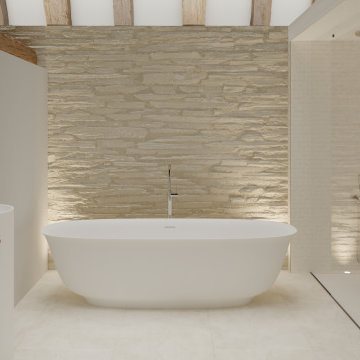
Master bathroom of a country style house.
The Domus shower floor is perfectly integrated in the bathroom (step-less installation) in order to achieve an easy and safe access to any person with disability. The stone textured surface is anti-slip (barefoot test class A+B+C) without being rough, and it is easy to clean.
Shower floor: DL Pietra Bianco 900x1200 - Matte White
Bath: DL Caria Matte White Stone Bath
Basin: DL Colonna Round X Matte White Stone Basin with a custom solid-timber shelf.
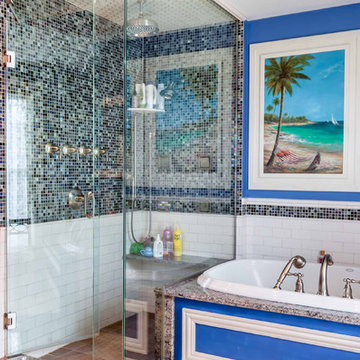
2-story addition to this historic 1894 Princess Anne Victorian. Family room, new full bath, relocated half bath, expanded kitchen and dining room, with Laundry, Master closet and bathroom above. Wrap-around porch with gazebo.
Photos by 12/12 Architects and Robert McKendrick Photography.
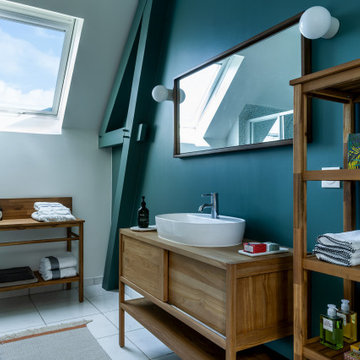
Miroir et meuble vasque parker de Tikamoon.
Design ideas for a mid-sized contemporary 3/4 bathroom in Paris with flat-panel cabinets, light wood cabinets, an alcove shower, multi-coloured tile, mosaic tile, blue walls, ceramic floors, a vessel sink, wood benchtops, white floor, a sliding shower screen, beige benchtops, a single vanity, a freestanding vanity and exposed beam.
Design ideas for a mid-sized contemporary 3/4 bathroom in Paris with flat-panel cabinets, light wood cabinets, an alcove shower, multi-coloured tile, mosaic tile, blue walls, ceramic floors, a vessel sink, wood benchtops, white floor, a sliding shower screen, beige benchtops, a single vanity, a freestanding vanity and exposed beam.
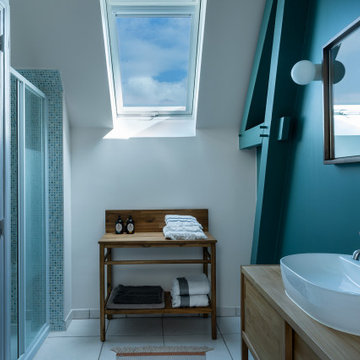
Miroir et meuble vasque parker de Tikamoon.
Design ideas for a mid-sized eclectic 3/4 bathroom in Paris with flat-panel cabinets, light wood cabinets, an alcove shower, multi-coloured tile, mosaic tile, blue walls, ceramic floors, a vessel sink, wood benchtops, white floor, a sliding shower screen, beige benchtops, a single vanity, a freestanding vanity and exposed beam.
Design ideas for a mid-sized eclectic 3/4 bathroom in Paris with flat-panel cabinets, light wood cabinets, an alcove shower, multi-coloured tile, mosaic tile, blue walls, ceramic floors, a vessel sink, wood benchtops, white floor, a sliding shower screen, beige benchtops, a single vanity, a freestanding vanity and exposed beam.
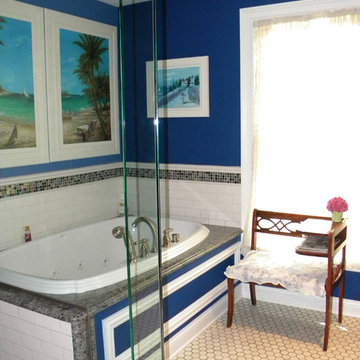
2-story addition to this historic 1894 Princess Anne Victorian. Family room, new full bath, relocated half bath, expanded kitchen and dining room, with Laundry, Master closet and bathroom above. Wrap-around porch with gazebo.
Photos by 12/12 Architects and Robert McKendrick Photography.
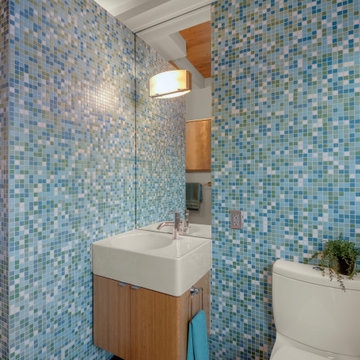
This is an example of a midcentury kids bathroom in Other with flat-panel cabinets, light wood cabinets, an undermount tub, an open shower, blue tile, mosaic tile, slate floors, a vessel sink, black floor, white benchtops, a single vanity, a floating vanity and exposed beam.
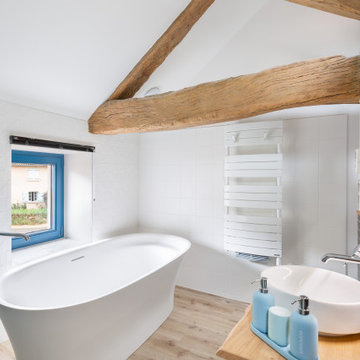
Salle de bain du studio
Large transitional master bathroom in Dijon with a drop-in tub, black and white tile, mosaic tile, multi-coloured walls, light hardwood floors, a drop-in sink, wood benchtops, a single vanity, a built-in vanity and exposed beam.
Large transitional master bathroom in Dijon with a drop-in tub, black and white tile, mosaic tile, multi-coloured walls, light hardwood floors, a drop-in sink, wood benchtops, a single vanity, a built-in vanity and exposed beam.
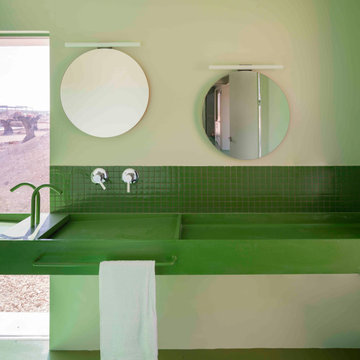
Vista general del baño del dormitorio. Destaca por la zona de la ducha que es una continuación del suelo de cemento. El lavabo se ha realizado con una viga de acero sobrante de la obra. La pusimos en horizontal y la cubrimos con unas chapas inclinadas pintadas en verde que formaron los senos que recogen el agua. El agua sale a través de dos tubos hechos a medida y se recoge por unos desagúes escondidos.
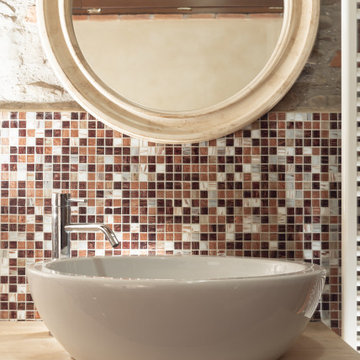
Committenti: Francesca & Davide. Ripresa fotografica: impiego obiettivo 35mm su pieno formato; macchina su treppiedi con allineamento ortogonale dell'inquadratura; impiego luce naturale esistente con l'ausilio di luci flash e luci continue 5500°K. Post-produzione: aggiustamenti base immagine; fusione manuale di livelli con differente esposizione per produrre un'immagine ad alto intervallo dinamico ma realistica; rimozione elementi di disturbo. Obiettivo commerciale: realizzazione fotografie di complemento ad annunci su siti web di affitti come Airbnb, Booking, eccetera; pubblicità su social network.
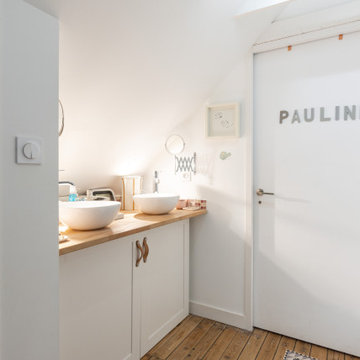
Apres travaux : l'espace salle d'eau sur le palier entre les 2 chambres
Small modern kids bathroom in Angers with a curbless shower, pink tile, mosaic tile, white walls, light hardwood floors, a drop-in sink, wood benchtops, a double vanity and exposed beam.
Small modern kids bathroom in Angers with a curbless shower, pink tile, mosaic tile, white walls, light hardwood floors, a drop-in sink, wood benchtops, a double vanity and exposed beam.
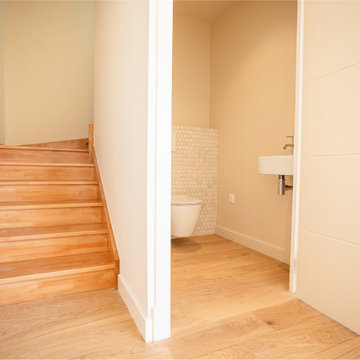
Inspiration for a contemporary bathroom in Toulouse with an undermount tub, an open shower, a wall-mount toilet, white tile, mosaic tile, white walls, marble floors, a console sink, solid surface benchtops, beige floor, white benchtops, a shower seat, a double vanity and exposed beam.
Bathroom Design Ideas with Mosaic Tile and Exposed Beam
1