Bathroom Design Ideas with Subway Tile and Exposed Beam
Refine by:
Budget
Sort by:Popular Today
1 - 20 of 50 photos
Item 1 of 3

Photo of an expansive country master bathroom in Charleston with shaker cabinets, white cabinets, a freestanding tub, white tile, subway tile, white walls, light hardwood floors, engineered quartz benchtops, beige floor, white benchtops, a double vanity, a floating vanity and exposed beam.
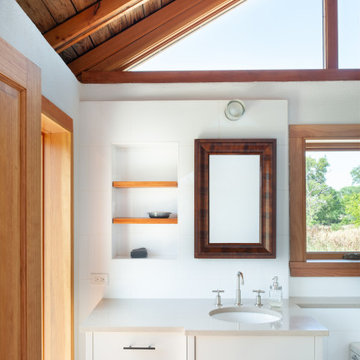
The redesign includes a bathroom with white ceramic wall tiles, brick floors, a glass shower, and views of the surrounding landscape.
Small country master bathroom in Austin with dark wood cabinets, a one-piece toilet, white tile, subway tile, white walls, brick floors, an undermount sink, solid surface benchtops, red floor, a hinged shower door, grey benchtops, a single vanity, a built-in vanity and exposed beam.
Small country master bathroom in Austin with dark wood cabinets, a one-piece toilet, white tile, subway tile, white walls, brick floors, an undermount sink, solid surface benchtops, red floor, a hinged shower door, grey benchtops, a single vanity, a built-in vanity and exposed beam.
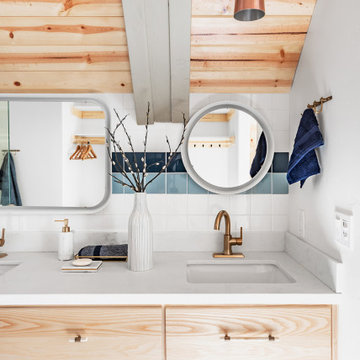
Ensuite bathroom with mix and matched mirrors, multi toned blue tile, gold hardware and appliances, and light natural wood cabinetry.
Photo of a mid-sized country master bathroom in Other with flat-panel cabinets, light wood cabinets, gray tile, subway tile, multi-coloured walls, an undermount sink, quartzite benchtops, grey benchtops, a double vanity, a built-in vanity and exposed beam.
Photo of a mid-sized country master bathroom in Other with flat-panel cabinets, light wood cabinets, gray tile, subway tile, multi-coloured walls, an undermount sink, quartzite benchtops, grey benchtops, a double vanity, a built-in vanity and exposed beam.

Feinmann's Concord, MA remodel transforms an attic into a modern, cozy living space and revitalizes the first-floor mudroom and powder room.
Transitional bathroom in Boston with exposed beam, an alcove shower, white tile, subway tile, grey walls, white floor, a hinged shower door and a shower seat.
Transitional bathroom in Boston with exposed beam, an alcove shower, white tile, subway tile, grey walls, white floor, a hinged shower door and a shower seat.

"Victoria Point" farmhouse barn home by Yankee Barn Homes, customized by Paul Dierkes, Architect. Primary bathroom with open beamed ceiling. Floating double vanity of black marble. Walls of subway tile.

This eclectic bathroom gives funky industrial hotel vibes. The black fittings and fixtures give an industrial feel. Loving the re-purposed furniture to create the vanity here. The wall-hung toilet is great for ease of cleaning too. The colour of the subway tiles is divine and connects so nicely to the wall paper tones.
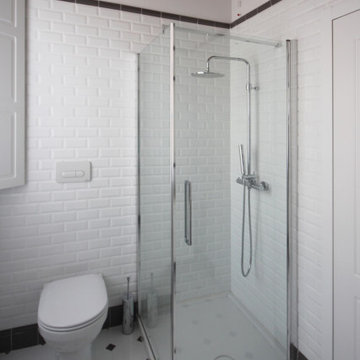
Inspiration for a mid-sized country 3/4 bathroom in Milan with recessed-panel cabinets, white cabinets, a corner shower, a two-piece toilet, black and white tile, subway tile, white walls, mosaic tile floors, a vessel sink, wood benchtops, multi-coloured floor, a sliding shower screen, white benchtops, a single vanity, a freestanding vanity, exposed beam and brick walls.
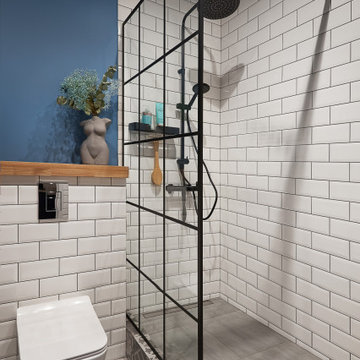
Interior of bathroom with shower.
Its modern, compact and pretty nice for this interior.
Design ideas for a small contemporary 3/4 bathroom in Moscow with open cabinets, medium wood cabinets, an open shower, a bidet, white tile, subway tile, white walls, ceramic floors, a vessel sink, wood benchtops, grey floor, an open shower, beige benchtops, a single vanity, a floating vanity, exposed beam and wood walls.
Design ideas for a small contemporary 3/4 bathroom in Moscow with open cabinets, medium wood cabinets, an open shower, a bidet, white tile, subway tile, white walls, ceramic floors, a vessel sink, wood benchtops, grey floor, an open shower, beige benchtops, a single vanity, a floating vanity, exposed beam and wood walls.
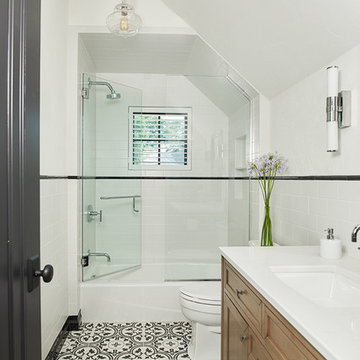
Transitional bathroom in Grand Rapids with brown cabinets, a drop-in tub, a shower/bathtub combo, a two-piece toilet, white tile, subway tile, white walls, an undermount sink, multi-coloured floor, a hinged shower door, white benchtops, a single vanity, a freestanding vanity and exposed beam.
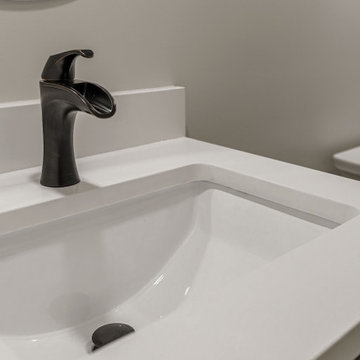
Call it what you want: a man cave, kid corner, or a party room, a basement is always a space in a home where the imagination can take liberties. Phase One accentuated the clients' wishes for an industrial lower level complete with sealed flooring, a full kitchen and bathroom and plenty of open area to let loose.
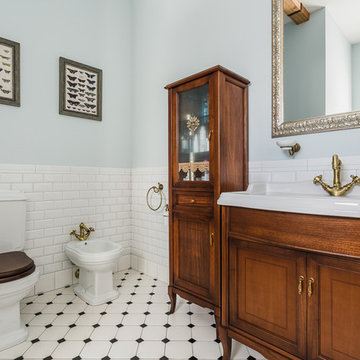
фотограф Ольга Шангина
Photo of a mid-sized traditional master bathroom in Moscow with white tile, blue walls, ceramic floors, recessed-panel cabinets, medium wood cabinets, a bidet, subway tile, an integrated sink, white floor, a freestanding tub, white benchtops, an enclosed toilet, a single vanity, a freestanding vanity and exposed beam.
Photo of a mid-sized traditional master bathroom in Moscow with white tile, blue walls, ceramic floors, recessed-panel cabinets, medium wood cabinets, a bidet, subway tile, an integrated sink, white floor, a freestanding tub, white benchtops, an enclosed toilet, a single vanity, a freestanding vanity and exposed beam.
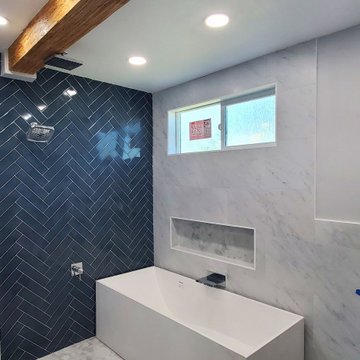
Large modern master wet room bathroom in Los Angeles with a freestanding tub, blue tile, subway tile, grey walls, laminate floors, grey floor, an open shower and exposed beam.
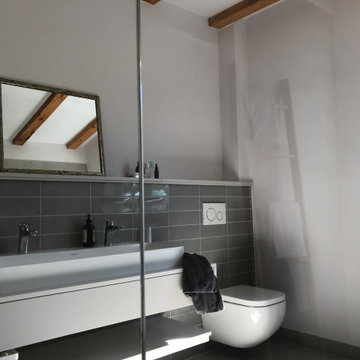
Mid-sized scandinavian 3/4 bathroom in Other with flat-panel cabinets, grey cabinets, a curbless shower, a wall-mount toilet, gray tile, subway tile, grey walls, ceramic floors, a vessel sink, laminate benchtops, grey floor, an open shower, grey benchtops, a double vanity, a floating vanity, exposed beam and wallpaper.
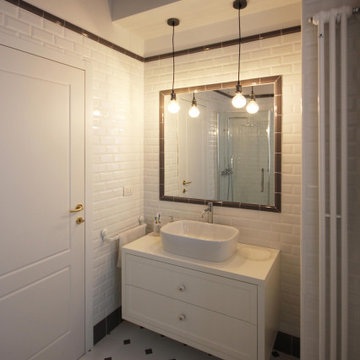
Photo of a mid-sized country 3/4 bathroom in Milan with recessed-panel cabinets, white cabinets, a corner shower, a two-piece toilet, black and white tile, subway tile, white walls, mosaic tile floors, a vessel sink, wood benchtops, multi-coloured floor, a sliding shower screen, white benchtops, a single vanity, a freestanding vanity, exposed beam and brick walls.
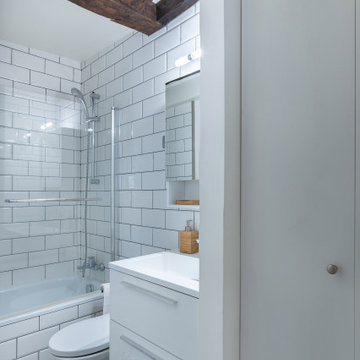
Design ideas for a small transitional master bathroom in Paris with flat-panel cabinets, white cabinets, an undermount tub, a shower/bathtub combo, a one-piece toilet, white tile, subway tile, white walls, ceramic floors, a console sink, grey floor, a hinged shower door, white benchtops, a single vanity, a floating vanity and exposed beam.
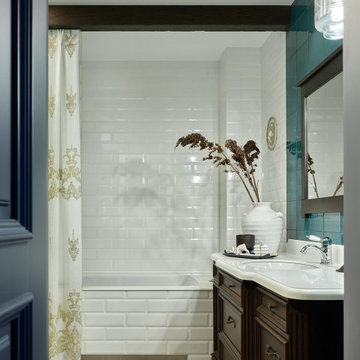
Mid-sized traditional master bathroom in Other with beaded inset cabinets, brown cabinets, an undermount tub, a shower/bathtub combo, a wall-mount toilet, beige tile, subway tile, white walls, porcelain floors, an undermount sink, solid surface benchtops, blue floor, a shower curtain, white benchtops, a single vanity, a freestanding vanity and exposed beam.
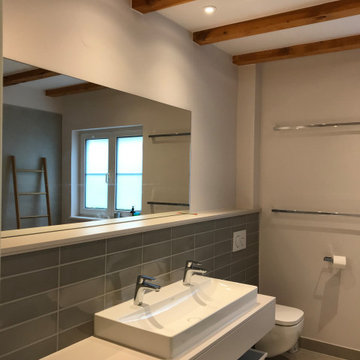
This is an example of a mid-sized scandinavian 3/4 bathroom in Other with flat-panel cabinets, grey cabinets, a curbless shower, a wall-mount toilet, gray tile, subway tile, grey walls, ceramic floors, a vessel sink, laminate benchtops, grey floor, an open shower, grey benchtops, a double vanity, a floating vanity, exposed beam and wallpaper.
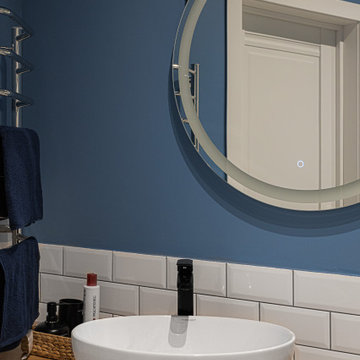
Interior of bathroom with shower.
Its modern, compact and pretty nice for this interior.
Inspiration for a small contemporary 3/4 bathroom in Moscow with open cabinets, medium wood cabinets, an open shower, a bidet, white tile, subway tile, white walls, ceramic floors, a vessel sink, wood benchtops, grey floor, an open shower, beige benchtops, a single vanity, a floating vanity, exposed beam and wood walls.
Inspiration for a small contemporary 3/4 bathroom in Moscow with open cabinets, medium wood cabinets, an open shower, a bidet, white tile, subway tile, white walls, ceramic floors, a vessel sink, wood benchtops, grey floor, an open shower, beige benchtops, a single vanity, a floating vanity, exposed beam and wood walls.
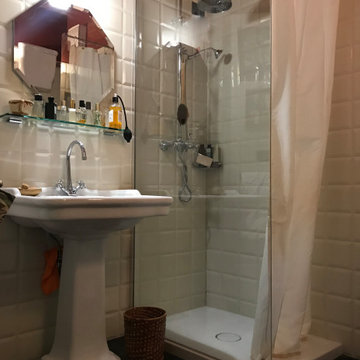
Ristrutturazione del locale completa di scelta degli elementi sanitari, dei colori e dei materiali
Small traditional 3/4 bathroom with a corner shower, subway tile, a pedestal sink, a shower curtain, a single vanity, a two-piece toilet, white tile, white walls, marble floors, black floor and exposed beam.
Small traditional 3/4 bathroom with a corner shower, subway tile, a pedestal sink, a shower curtain, a single vanity, a two-piece toilet, white tile, white walls, marble floors, black floor and exposed beam.
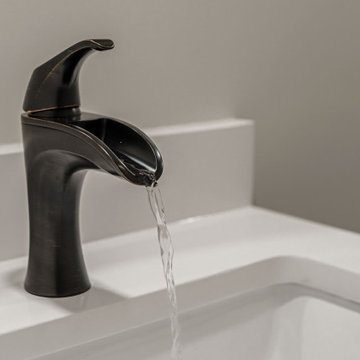
Call it what you want: a man cave, kid corner, or a party room, a basement is always a space in a home where the imagination can take liberties. Phase One accentuated the clients' wishes for an industrial lower level complete with sealed flooring, a full kitchen and bathroom and plenty of open area to let loose.
Bathroom Design Ideas with Subway Tile and Exposed Beam
1