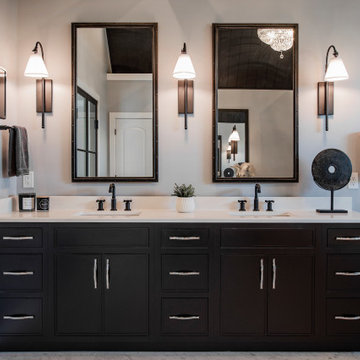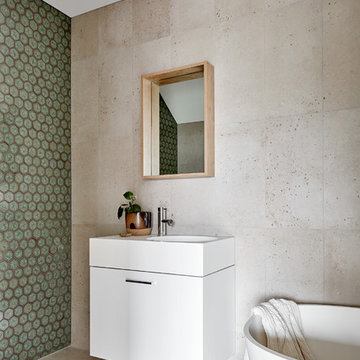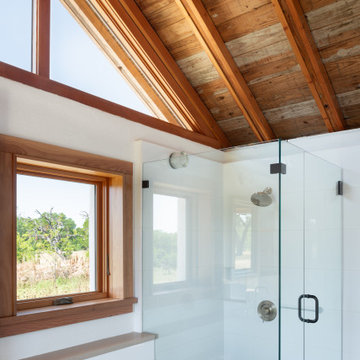Bathroom Design Ideas with Exposed Beam
Refine by:
Budget
Sort by:Popular Today
1 - 20 of 725 photos

The Tranquility Residence is a mid-century modern home perched amongst the trees in the hills of Suffern, New York. After the homeowners purchased the home in the Spring of 2021, they engaged TEROTTI to reimagine the primary and tertiary bathrooms. The peaceful and subtle material textures of the primary bathroom are rich with depth and balance, providing a calming and tranquil space for daily routines. The terra cotta floor tile in the tertiary bathroom is a nod to the history of the home while the shower walls provide a refined yet playful texture to the room.

Master Bath with floating vanity streamlines the mid-century modern design.
Design ideas for a mid-sized midcentury master bathroom in Other with flat-panel cabinets, dark wood cabinets, a freestanding tub, a corner shower, a one-piece toilet, gray tile, glass tile, grey walls, porcelain floors, an undermount sink, engineered quartz benchtops, white floor, a hinged shower door, white benchtops, a double vanity, a floating vanity and exposed beam.
Design ideas for a mid-sized midcentury master bathroom in Other with flat-panel cabinets, dark wood cabinets, a freestanding tub, a corner shower, a one-piece toilet, gray tile, glass tile, grey walls, porcelain floors, an undermount sink, engineered quartz benchtops, white floor, a hinged shower door, white benchtops, a double vanity, a floating vanity and exposed beam.

This bathroom saves space in this tiny home by placing the sink in the corner. A live edge mango slab locally sourced on the Big Island of Hawaii adds character and softness to the space making it easy to move and walk around. Chunky shelves in the corner keep things open and spacious not boxing anything in. An oval mirror was chosen for its classic style.

Light and Airy shiplap bathroom was the dream for this hard working couple. The goal was to totally re-create a space that was both beautiful, that made sense functionally and a place to remind the clients of their vacation time. A peaceful oasis. We knew we wanted to use tile that looks like shiplap. A cost effective way to create a timeless look. By cladding the entire tub shower wall it really looks more like real shiplap planked walls.
The center point of the room is the new window and two new rustic beams. Centered in the beams is the rustic chandelier.
Design by Signature Designs Kitchen Bath
Contractor ADR Design & Remodel
Photos by Gail Owens

This is an example of a large mediterranean master bathroom in Marseille with flat-panel cabinets, white cabinets, a drop-in tub, a curbless shower, a two-piece toilet, gray tile, marble, white walls, marble floors, a console sink, grey floor, a sliding shower screen, white benchtops, a single vanity, a floating vanity and exposed beam.

Walk in shower
Photo of a mid-sized midcentury master bathroom in Albuquerque with furniture-like cabinets, medium wood cabinets, a freestanding tub, a corner shower, a two-piece toilet, white tile, mosaic tile, white walls, porcelain floors, an undermount sink, quartzite benchtops, grey floor, a hinged shower door, white benchtops, a double vanity, a freestanding vanity, exposed beam and decorative wall panelling.
Photo of a mid-sized midcentury master bathroom in Albuquerque with furniture-like cabinets, medium wood cabinets, a freestanding tub, a corner shower, a two-piece toilet, white tile, mosaic tile, white walls, porcelain floors, an undermount sink, quartzite benchtops, grey floor, a hinged shower door, white benchtops, a double vanity, a freestanding vanity, exposed beam and decorative wall panelling.

Photo of a large transitional master bathroom in Nashville with beaded inset cabinets, black cabinets, a freestanding tub, a corner shower, a two-piece toilet, black and white tile, porcelain tile, grey walls, porcelain floors, an undermount sink, engineered quartz benchtops, white floor, a hinged shower door, white benchtops, a shower seat, a double vanity, a built-in vanity, exposed beam and planked wall panelling.

The stunningly pretty mosaic Fired Earth Palazzo tile is the feature of this room. They are as chic as the historic Italian buildings they are inspired by. The Matki enclosure in gold is an elegant centrepiece, complemented by the vintage washstand which has been lovingly redesigned from a Parisian sideboard.

Bagno con travi a vista sbiancate
Pavimento e rivestimento in grandi lastre Laminam Calacatta Michelangelo
Rivestimento in legno di rovere con pannello a listelli realizzato su disegno.
Vasca da bagno a libera installazione di Agape Spoon XL
Mobile lavabo di Novello - your bathroom serie Quari con piano in Laminam Emperador
Rubinetteria Gessi Serie 316

Guest Bathroom remodel
Design ideas for a large mediterranean bathroom in Orange County with shaker cabinets, white cabinets, an undermount tub, a corner shower, green tile, porcelain tile, white walls, medium hardwood floors, a drop-in sink, quartzite benchtops, a hinged shower door, grey benchtops, a built-in vanity and exposed beam.
Design ideas for a large mediterranean bathroom in Orange County with shaker cabinets, white cabinets, an undermount tub, a corner shower, green tile, porcelain tile, white walls, medium hardwood floors, a drop-in sink, quartzite benchtops, a hinged shower door, grey benchtops, a built-in vanity and exposed beam.

The Tranquility Residence is a mid-century modern home perched amongst the trees in the hills of Suffern, New York. After the homeowners purchased the home in the Spring of 2021, they engaged TEROTTI to reimagine the primary and tertiary bathrooms. The peaceful and subtle material textures of the primary bathroom are rich with depth and balance, providing a calming and tranquil space for daily routines. The terra cotta floor tile in the tertiary bathroom is a nod to the history of the home while the shower walls provide a refined yet playful texture to the room.

The layout stayed the same for this remodel. We painted the existing vanity black, added white oak shelving below and floating above. We added matte black hardware. Added quartz counters, new plumbing, mirrors and sconces.

Main level guest bath. The 12 x 24 paneled tile along the back wall adds a great textural element.
This is an example of a small midcentury bathroom in Other with flat-panel cabinets, brown cabinets, a one-piece toilet, gray tile, porcelain tile, grey walls, light hardwood floors, an undermount sink, engineered quartz benchtops, beige floor, a hinged shower door, white benchtops, a single vanity, a floating vanity and exposed beam.
This is an example of a small midcentury bathroom in Other with flat-panel cabinets, brown cabinets, a one-piece toilet, gray tile, porcelain tile, grey walls, light hardwood floors, an undermount sink, engineered quartz benchtops, beige floor, a hinged shower door, white benchtops, a single vanity, a floating vanity and exposed beam.

Design ideas for a large transitional master bathroom in Nashville with beaded inset cabinets, black cabinets, a freestanding tub, a corner shower, a two-piece toilet, black and white tile, porcelain tile, grey walls, porcelain floors, an undermount sink, engineered quartz benchtops, white floor, a hinged shower door, white benchtops, a shower seat, a double vanity, a built-in vanity, exposed beam and planked wall panelling.

Light and Airy shiplap bathroom was the dream for this hard working couple. The goal was to totally re-create a space that was both beautiful, that made sense functionally and a place to remind the clients of their vacation time. A peaceful oasis. We knew we wanted to use tile that looks like shiplap. A cost effective way to create a timeless look. By cladding the entire tub shower wall it really looks more like real shiplap planked walls.
The center point of the room is the new window and two new rustic beams. Centered in the beams is the rustic chandelier.
Design by Signature Designs Kitchen Bath
Contractor ADR Design & Remodel
Photos by Gail Owens

Styling by Rhiannon Orr & Mel Hasic
Urban Edge Richmond 'Crackle Glaze' Mosaics
Xtreme Concrete Tiles in 'Silver'
Vanity - Reece Omvivo Neo 700mm Wall Hung Unit
Tapware - Scala

Ванная комната в доме из клееного бруса. На стенах широкоформатная испанская плитка. Пол плитка в стиле пэчворк.
Design ideas for a mid-sized traditional 3/4 bathroom in Other with recessed-panel cabinets, grey cabinets, a corner tub, a corner shower, beige tile, porcelain tile, beige walls, porcelain floors, grey floor, a hinged shower door, white benchtops, a single vanity, a freestanding vanity, exposed beam and wood walls.
Design ideas for a mid-sized traditional 3/4 bathroom in Other with recessed-panel cabinets, grey cabinets, a corner tub, a corner shower, beige tile, porcelain tile, beige walls, porcelain floors, grey floor, a hinged shower door, white benchtops, a single vanity, a freestanding vanity, exposed beam and wood walls.

The redesign includes a bathroom with white ceramic wall tiles, brick floors, a glass shower, and views of the surrounding landscape.
Photo of a small master bathroom in Austin with dark wood cabinets, a corner shower, a one-piece toilet, white tile, subway tile, white walls, brick floors, an undermount sink, solid surface benchtops, red floor, a hinged shower door, grey benchtops, a single vanity, a built-in vanity and exposed beam.
Photo of a small master bathroom in Austin with dark wood cabinets, a corner shower, a one-piece toilet, white tile, subway tile, white walls, brick floors, an undermount sink, solid surface benchtops, red floor, a hinged shower door, grey benchtops, a single vanity, a built-in vanity and exposed beam.

L'alcova della vasca doccia è rivestita in mosaico in vetro verde della bisazza, formato rettangolare. Rubinetteria Hansgrohe. Scaldasalviette della Deltacalor con tubolari ribaltabili. Vasca idromassaggio della Kaldewei in acciaio.
Pareti colorate in smalto verde. Seduta contenitore in corian. Le pareti del volume vasca doccia non arrivano a soffitto e la copertura è realizzata con un vetro apribile. Un'anta scorrevole in vetro permette di chiudere la zona doccia. A pavimento sono state recuperate le vecchie cementine originali della casa che hanno colore base verde da cui è originata la scelta del rivestimento e colore pareti.

Bagno con doccia walk in. Vista della parete dedicata al mobile lavabo e allo specchio
Inspiration for a mid-sized contemporary 3/4 bathroom in Milan with flat-panel cabinets, grey cabinets, an open shower, a wall-mount toilet, blue tile, porcelain tile, beige walls, porcelain floors, an integrated sink, solid surface benchtops, beige floor, an open shower, grey benchtops, a single vanity, a floating vanity and exposed beam.
Inspiration for a mid-sized contemporary 3/4 bathroom in Milan with flat-panel cabinets, grey cabinets, an open shower, a wall-mount toilet, blue tile, porcelain tile, beige walls, porcelain floors, an integrated sink, solid surface benchtops, beige floor, an open shower, grey benchtops, a single vanity, a floating vanity and exposed beam.
Bathroom Design Ideas with Exposed Beam
1